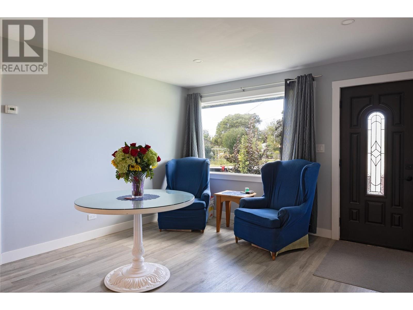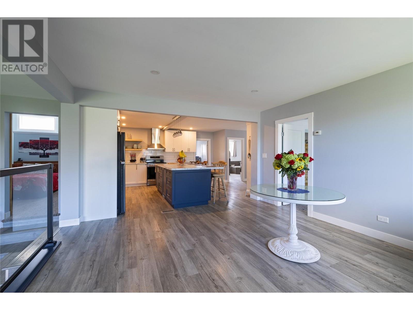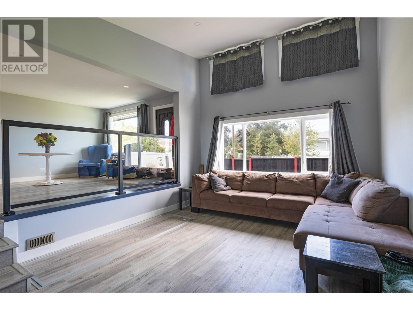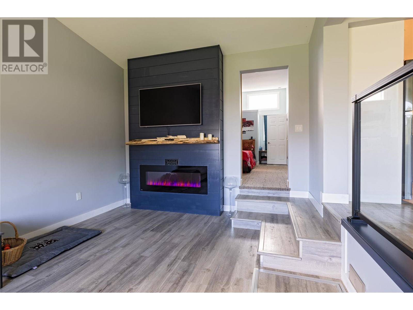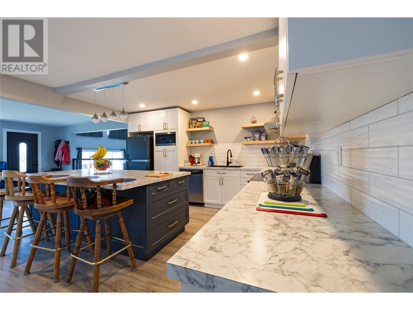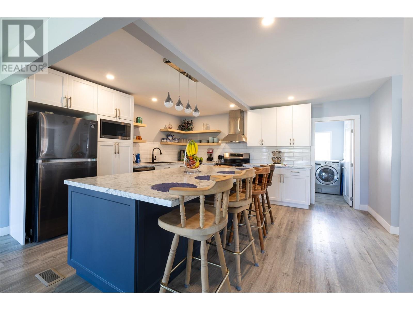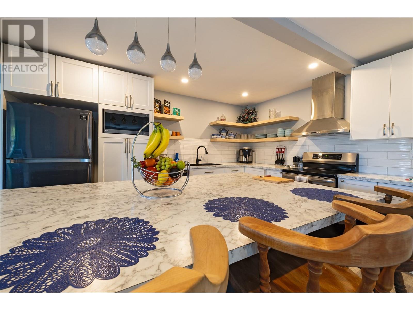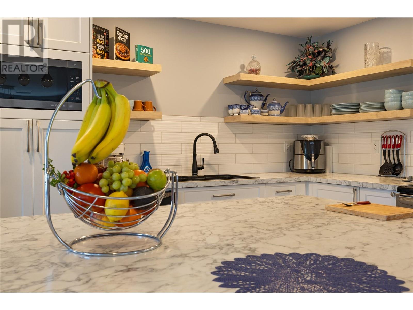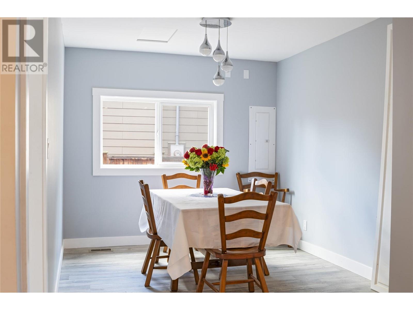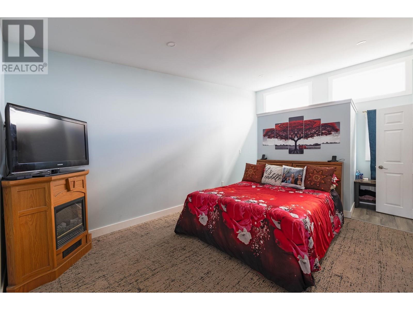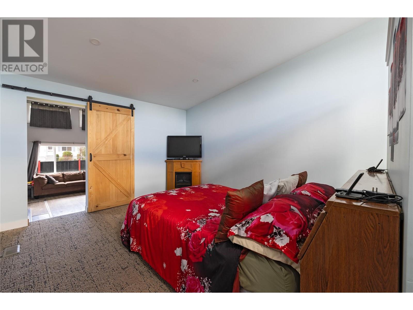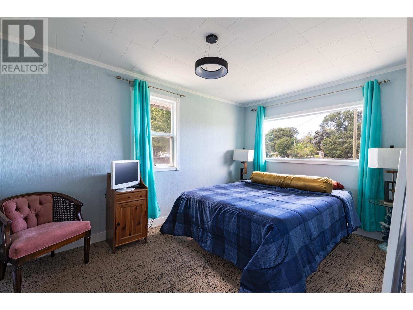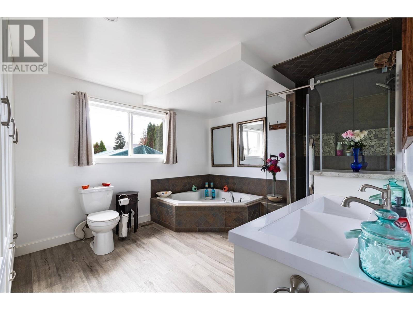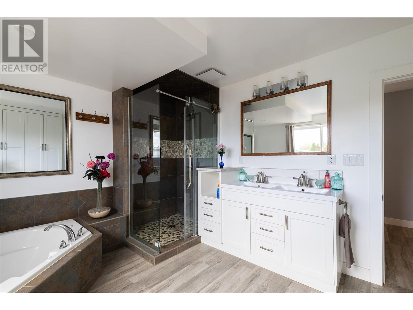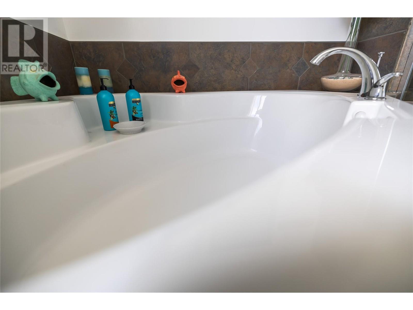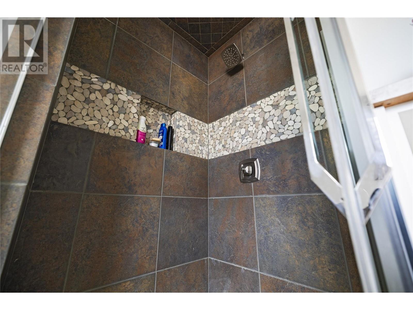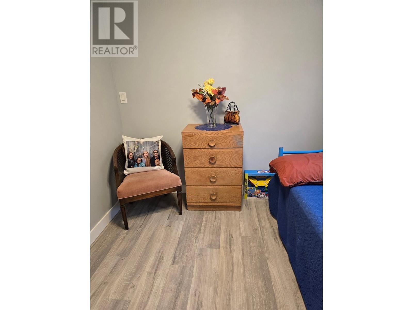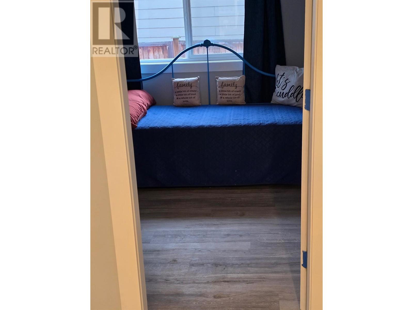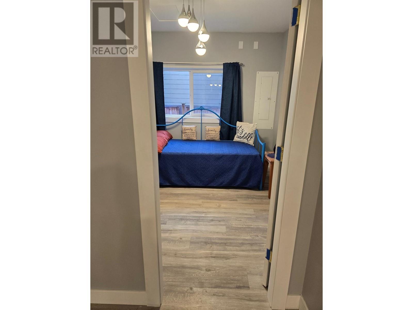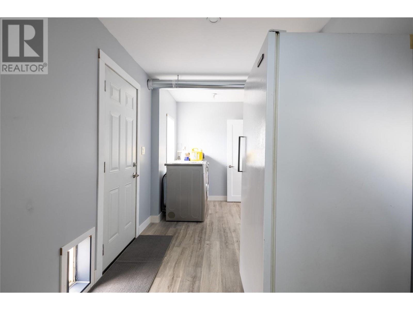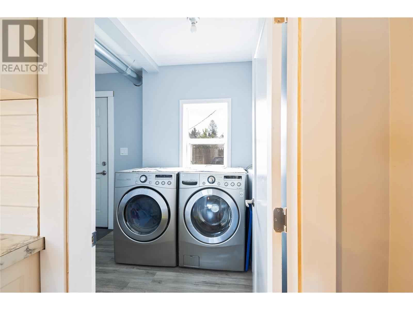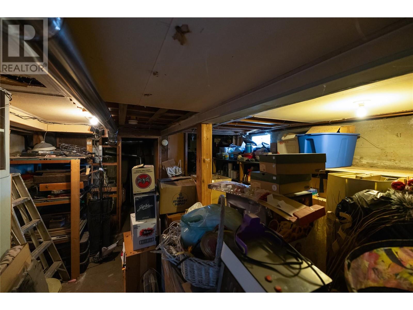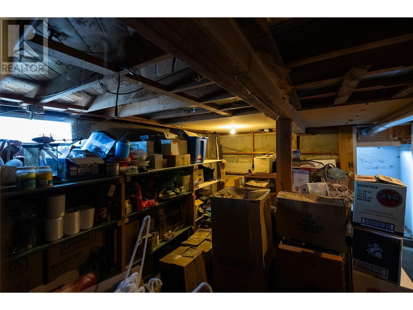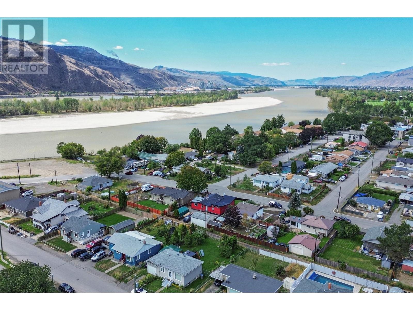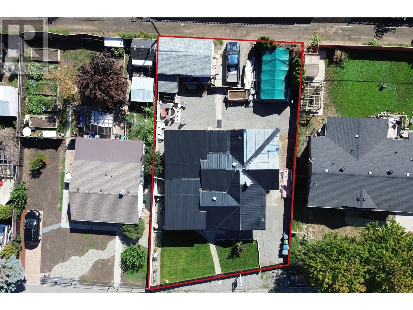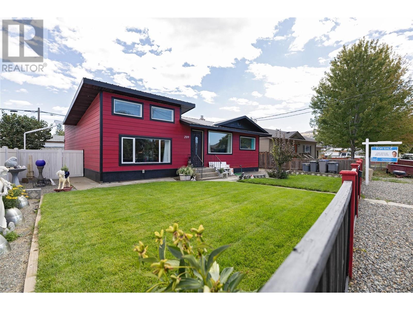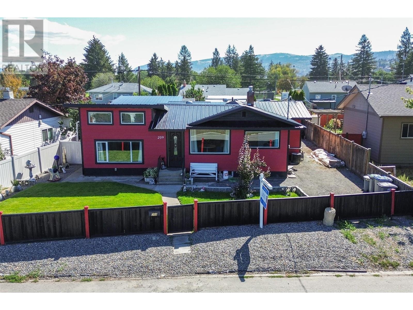

209 THRUPP Street
Kamloops
Update on 2023-07-04 10:05:04 AM
$589,000
3
BEDROOMS
1 + 0
BATHROOMS
1212
SQUARE FEET
1952
YEAR BUILT
Welcome to 209 Thrupp Street, where charm meets modern living! This beautifully updated home offers three cozy bedrooms with the potential for a versatile den, perfect for your home office or creative space. Spread out in over 1,500 square feet of thoughtfully designed living area, nestled on a spacious 6,000-square-foot lot with convenient alley access. Step inside to discover a custom kitchen that will inspire your inner chef, featuring brand-new flooring, fresh paint, and elegant trim throughout. With a 200-amp electrical service upgrade and all-new plumbing, this home is as functional as it is stylish. The metal roof and HardiPlank siding add durability and curb appeal, while the new windows invite in an abundance of natural light. For those who love to tinker or need extra storage, the detached 15x21 workshop is a dream come true. Located just moments away from the famous Royal Ave and the serene McArthur Island Park, this home is perfectly positioned for both convenience and recreation. Whether you're looking to unwind in your spacious backyard or explore the nearby attractions, 209 Thrupp Street is the perfect place to call home.
| COMMUNITY | KAM - North Kamloops |
| TYPE | Residential |
| STYLE | Rancher |
| YEAR BUILT | 1952 |
| SQUARE FOOTAGE | 1212.0 |
| BEDROOMS | 3 |
| BATHROOMS | 1 |
| BASEMENT | Crawl Space, Unfinished |
| FEATURES |
| GARAGE | No |
| PARKING | |
| ROOF | Unknown |
| LOT SQFT | 0 |
| ROOMS | DIMENSIONS (m) | LEVEL |
|---|---|---|
| Master Bedroom | 0 x 0 | Main level |
| Second Bedroom | 0 x 0 | Main level |
| Third Bedroom | 0 x 0 | Main level |
| Dining Room | 0 x 0 | Main level |
| Family Room | ||
| Kitchen | 0 x 0 | Main level |
| Living Room | 0 x 0 | Main level |
INTERIOR
EXTERIOR
Composite Siding
Broker
Brendan Shaw Real Estate Ltd.
Agent


