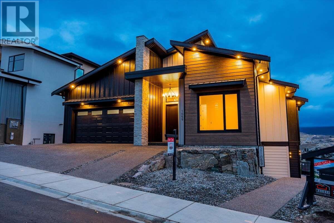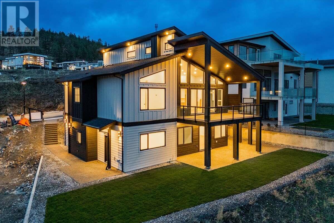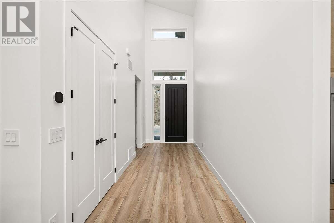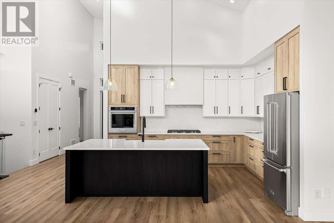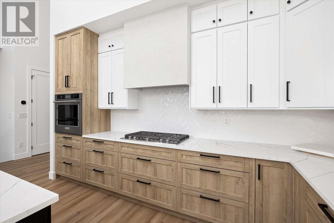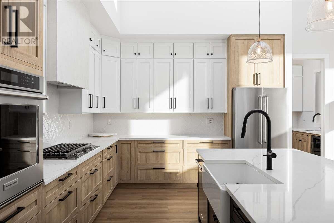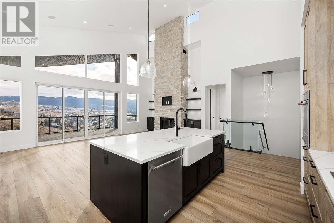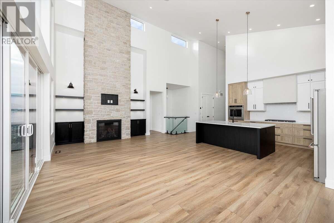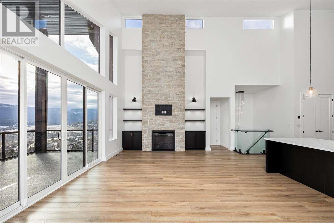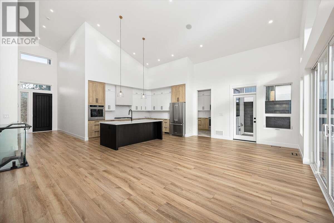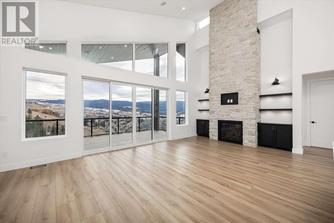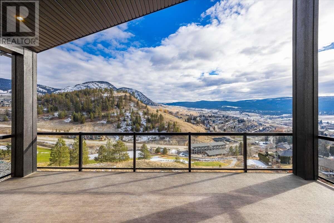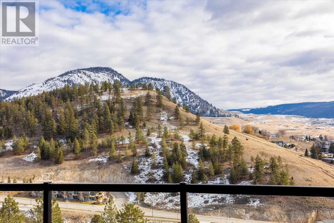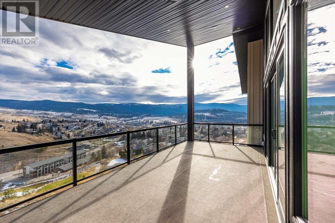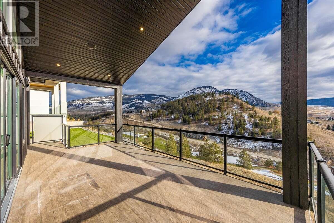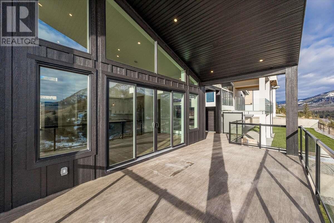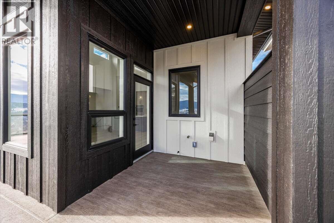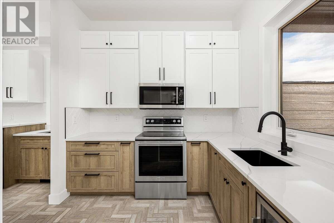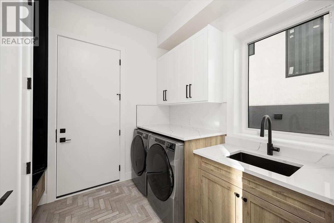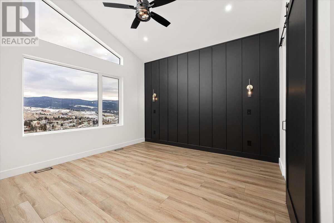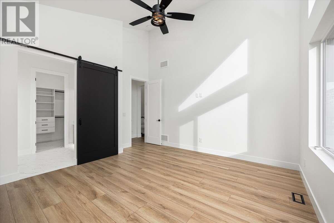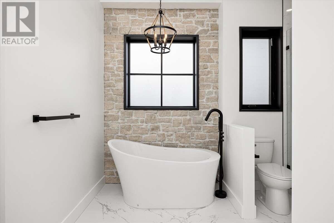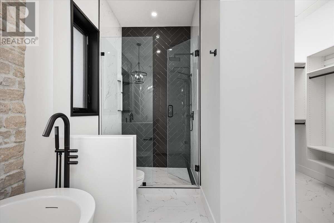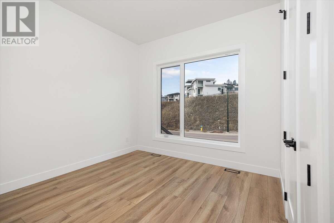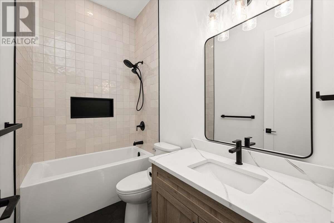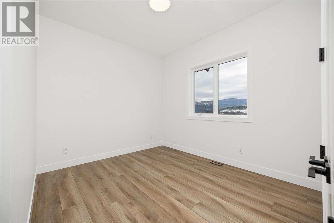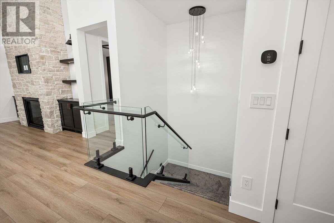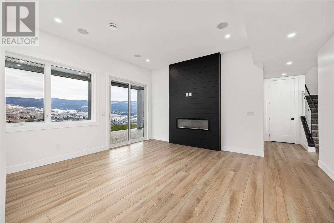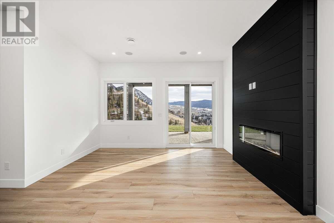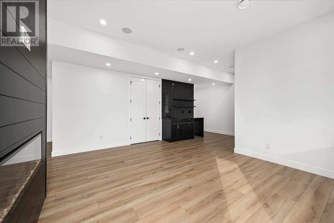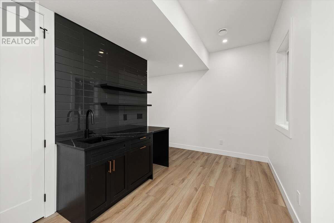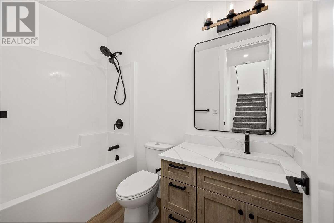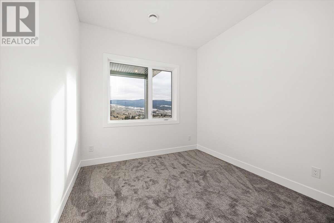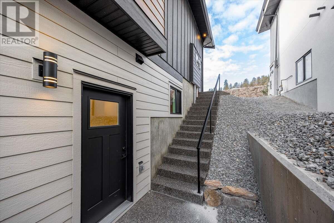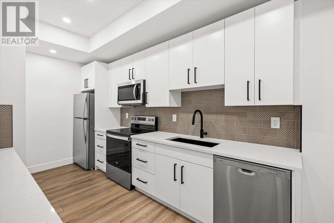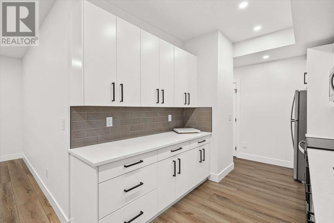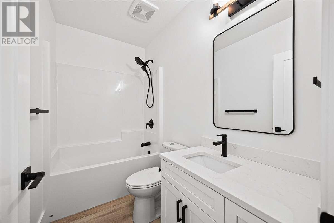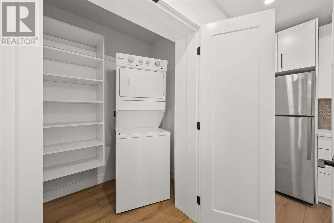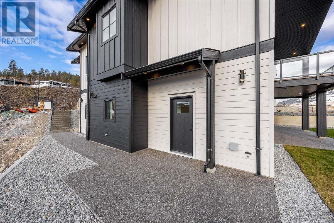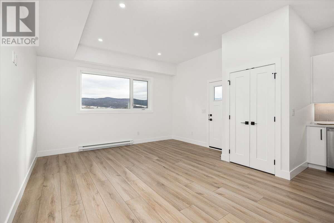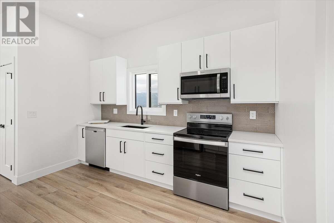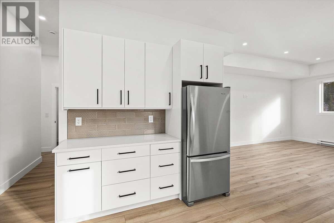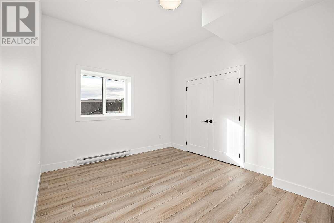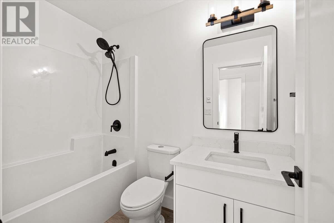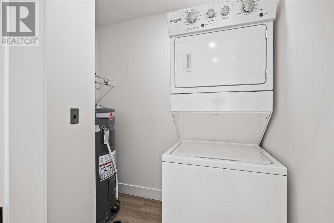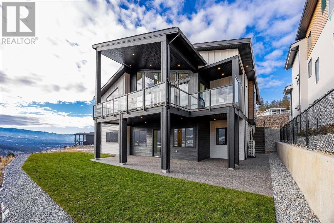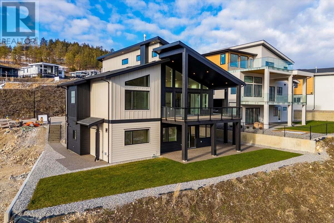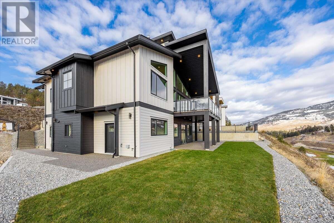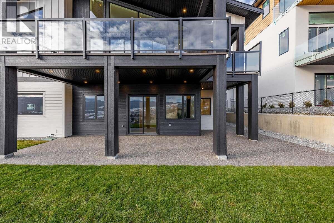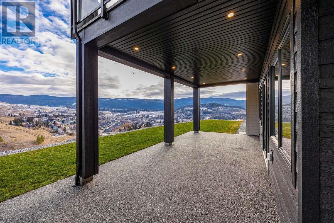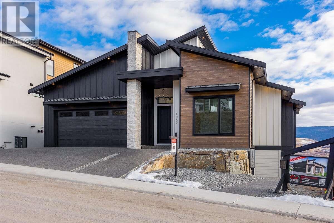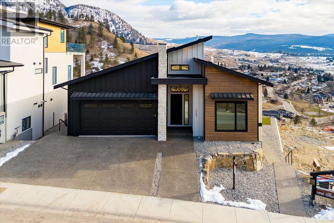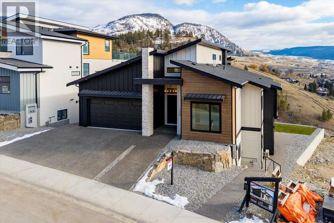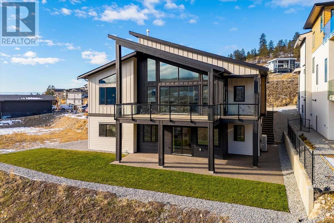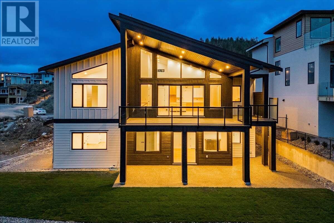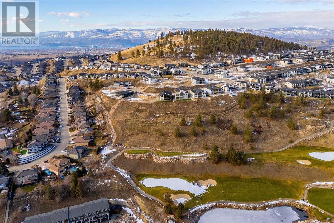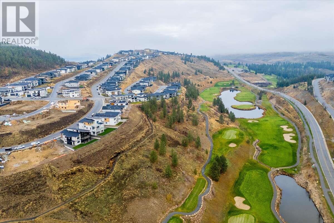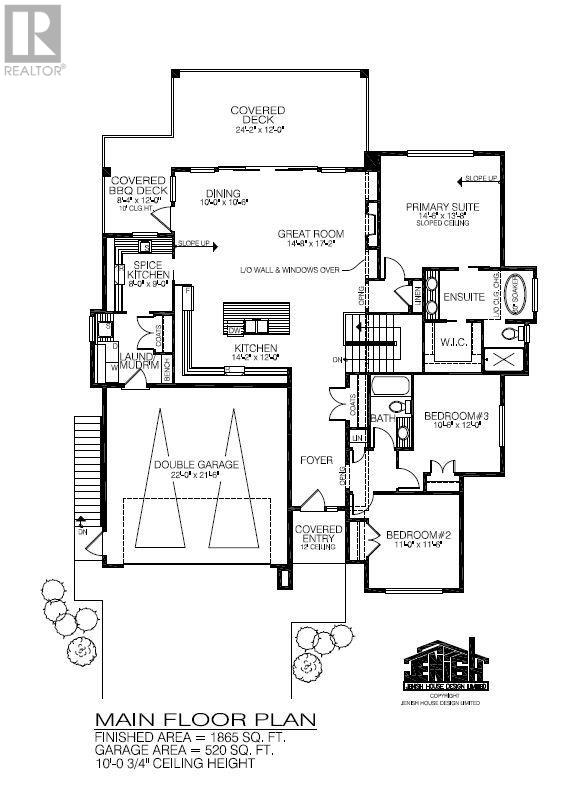

1059 Carnoustie Drive
Kelowna
Update on 2023-07-04 10:05:04 AM
$1,689,000
7
BEDROOMS
5 + 0
BATHROOMS
4195
SQUARE FEET
2025
YEAR BUILT
For more information, please click Brochure button. Welcome to this exceptional 7-bedroom, 5-bathroom home by Maloff Contracting, offering superior craftsmanship and luxury. Situated on a 0.25-acre lot, this 4,195 sqft residence boasts soaring 20-ft ceilings and expansive windows in the foyer and great room, filling the space with natural light and showcasing stunning valley and golf course views. Designed for both luxury living and income potential, the property includes a 960 sqft registered 2-bedroom suite and a 617 sqft unregistered 1-bedroom suite - ideal for rental income or guests. The main floor features a spacious primary suite, two additional bedrooms, a striking floor-to-ceiling natural stone fireplace, a spice kitchen, and a dedicated laundry area. A 12’ patio slider leads to the deck, creating a seamless indoor-outdoor experience. The lower level offers a recreation room with a wet bar, an extra bedroom, a full bathroom, and the two suites - each providing privacy and comfort. Built to BC Step Code 4 standards, the home is highly energy-efficient and solar-ready. The oversized garage includes EV chargers and a central vacuum system, while the pool-sized lot is roughed-in for a hot tub, pool, sauna, or cold plunge. Nestled in a peaceful cul-de-sac near trails, playgrounds, and Black Mountain Elementary, and only 35 minutes from Big White, this home perfectly blends luxury and practicality.
| COMMUNITY | BL - Black Mountain |
| TYPE | Residential |
| STYLE | |
| YEAR BUILT | 2025 |
| SQUARE FOOTAGE | 4195.0 |
| BEDROOMS | 7 |
| BATHROOMS | 5 |
| BASEMENT | Unfinished |
| FEATURES |
| GARAGE | No |
| PARKING | |
| ROOF | |
| LOT SQFT | 0 |
| ROOMS | DIMENSIONS (m) | LEVEL |
|---|---|---|
| Master Bedroom | ||
| Second Bedroom | ||
| Third Bedroom | ||
| Dining Room | ||
| Family Room | ||
| Kitchen | ||
| Living Room |
INTERIOR
EXTERIOR
Broker
Easy List Realty
Agent

