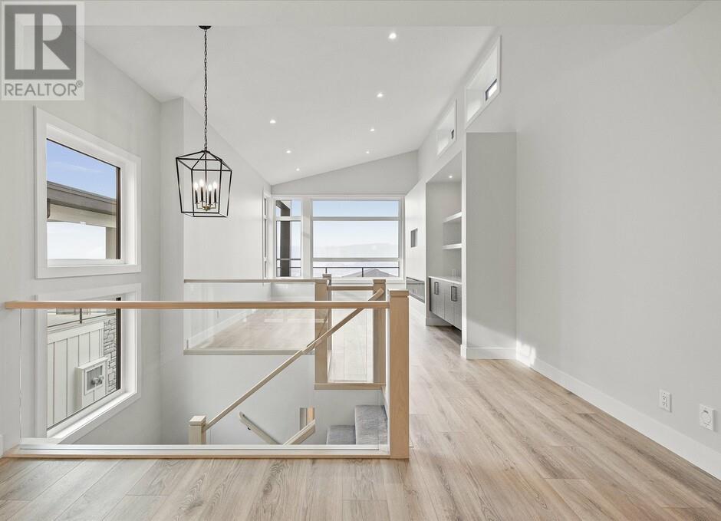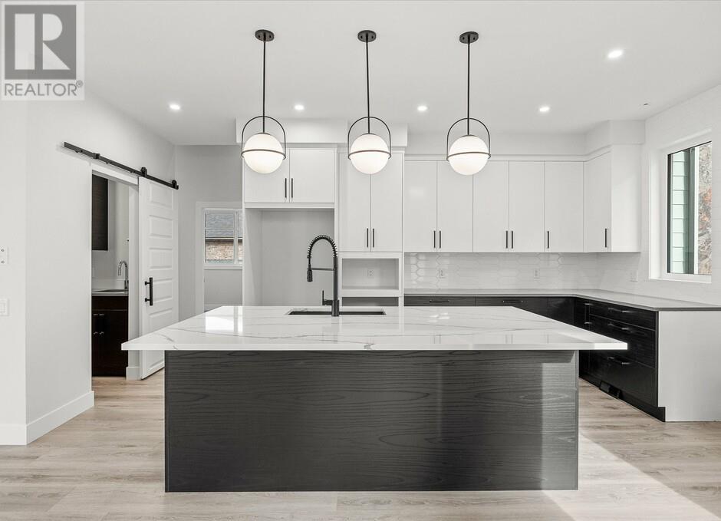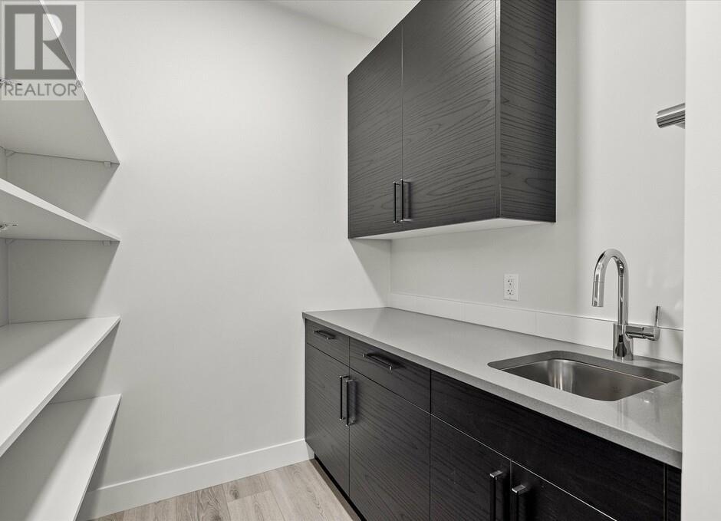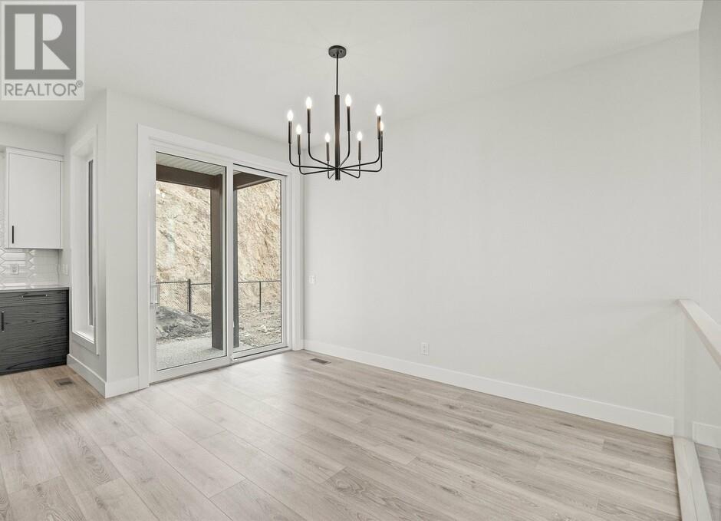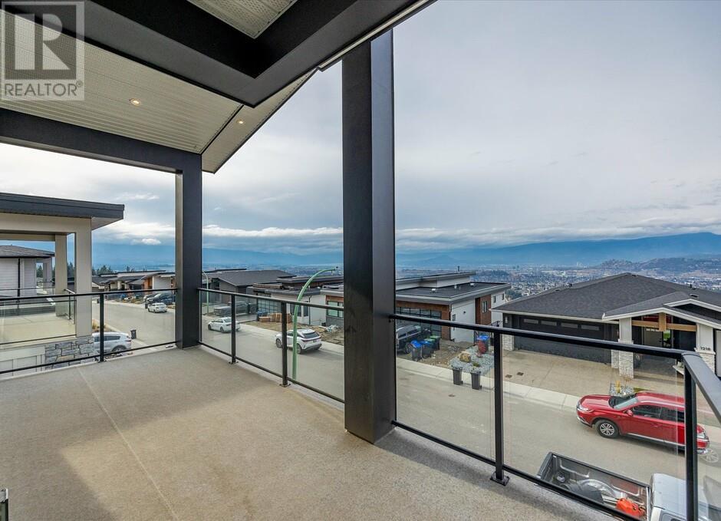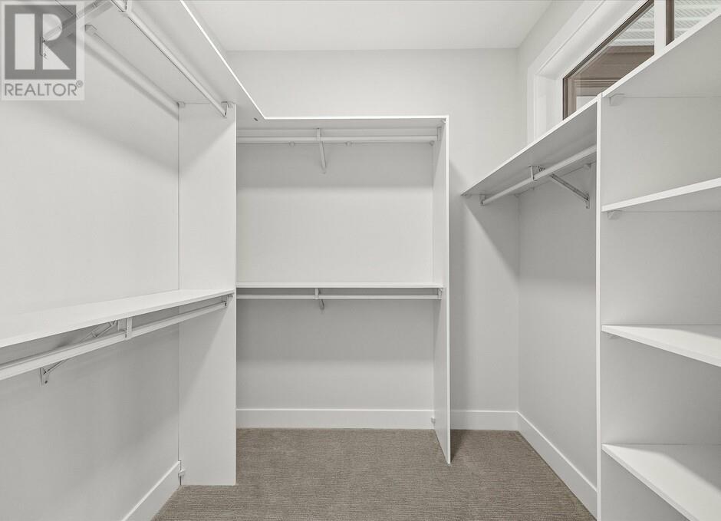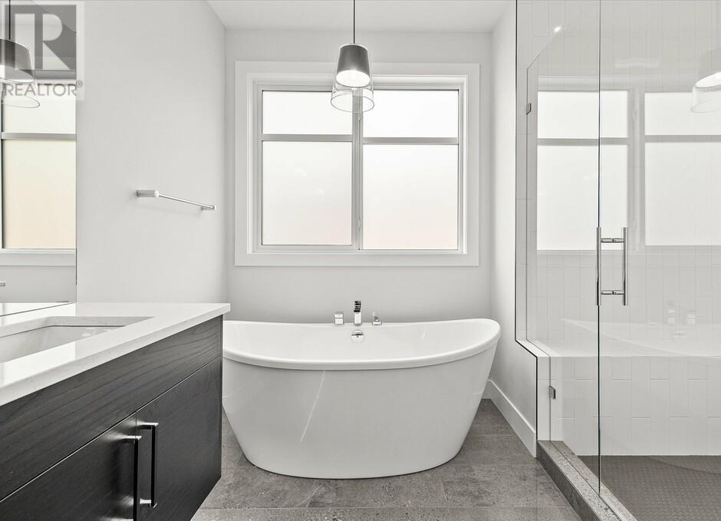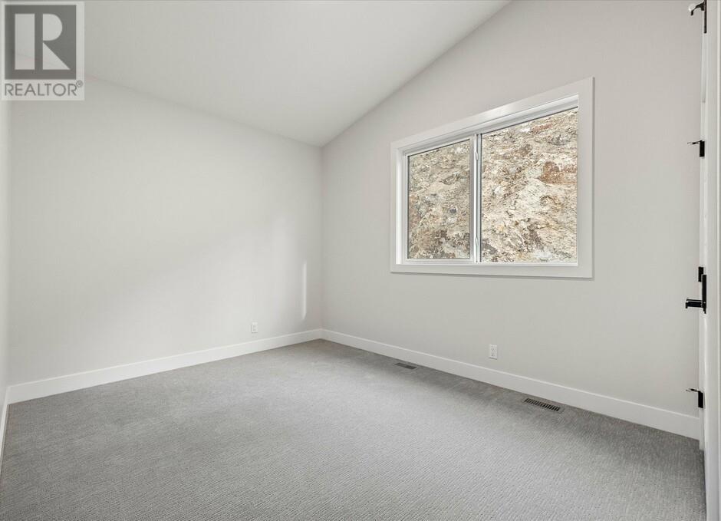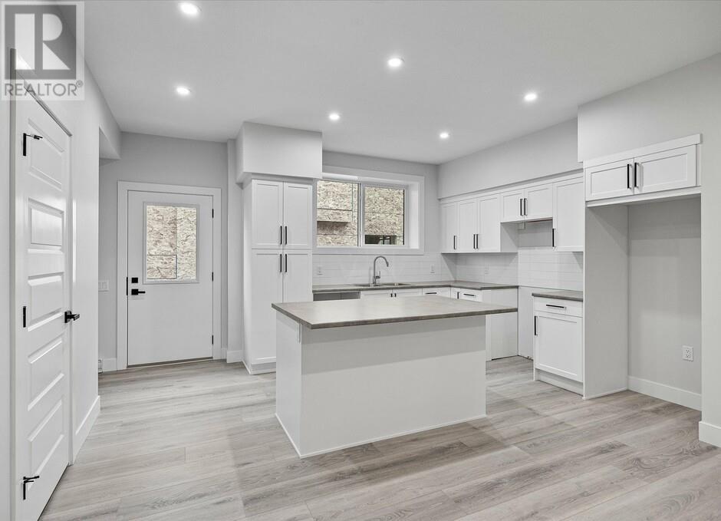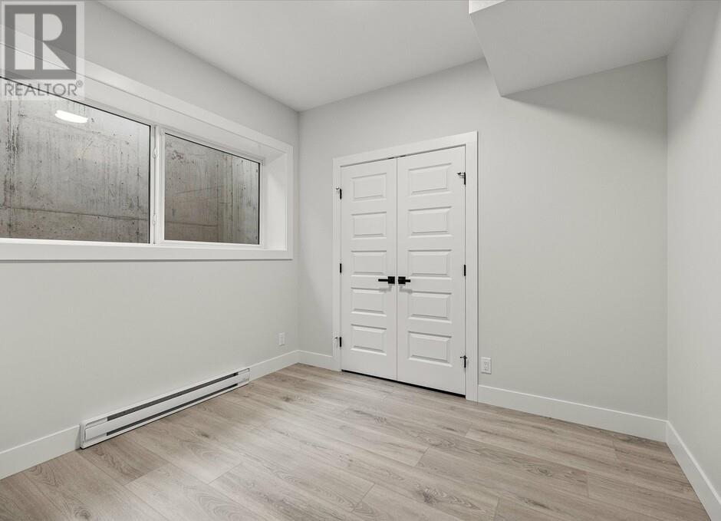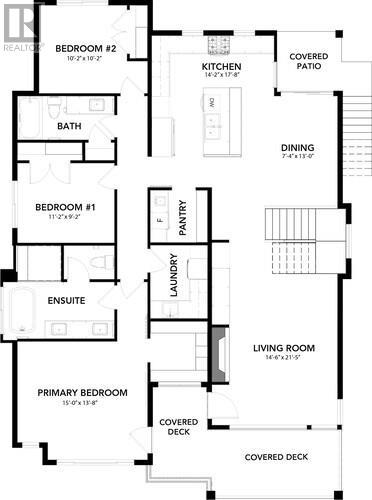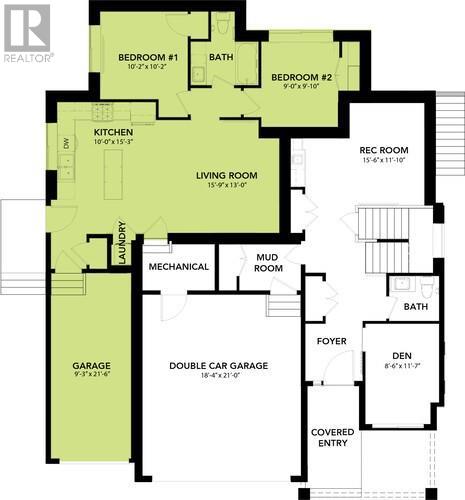

1221 Lone Pine Drive
Kelowna
Update on 2023-07-04 10:05:04 AM
$1,399,900
5
BEDROOMS
3 + 1
BATHROOMS
3256
SQUARE FEET
2023
YEAR BUILT
Carrington Homes, the 2024 Okanagan Builder of the Year, is proud to present this stunning walk-up style home in the peaceful Lonepine Estates. With breathtaking views and exceptional design, this home offers incredible flow and high-end finishes throughout. The main level features a striking staircase with glass inserts, soaring ceilings, and expansive windows that allow natural light to flood the space. At the top of the staircase, you’ll be greeted by open sightlines that lead to the modern kitchen, dining, and living areas.The spa-inspired primary ensuite boasts a luxurious 5' freestanding tub, a glass-enclosed tiled shower with multiple spray features, and floating dual vanities with under-cabinet lighting, heated floor add to the comfort, and a private water closet ensures convenience for shared use. This home also includes a 2-bedroom, self-contained legal suite, complete with its own private entrance, designated one-car garage, and patio. GST APPLICABLE
| COMMUNITY | BL - Black Mountain |
| TYPE | Residential |
| STYLE | |
| YEAR BUILT | 2023 |
| SQUARE FOOTAGE | 3256.0 |
| BEDROOMS | 5 |
| BATHROOMS | 4 |
| BASEMENT | Finished, Separate Entrance |
| FEATURES | Central island |
| GARAGE | No |
| PARKING | |
| ROOF | Unknown |
| LOT SQFT | 0 |
| ROOMS | DIMENSIONS (m) | LEVEL |
|---|---|---|
| Master Bedroom | 0 x 0 | Main level |
| Second Bedroom | 0 x 0 | Main level |
| Third Bedroom | 0 x 0 | Main level |
| Dining Room | 0 x 0 | Main level |
| Family Room | ||
| Kitchen | 0 x 0 | Main level |
| Living Room | 0 x 0 | Main level |
INTERIOR
EXTERIOR
Stone, Composite Siding
Broker
Bode Platform Inc
Agent

