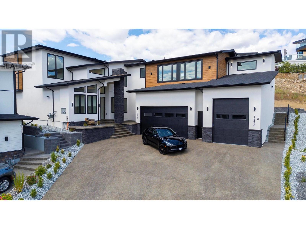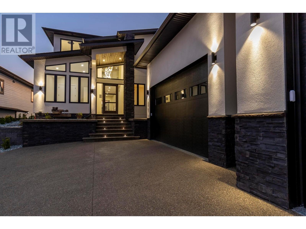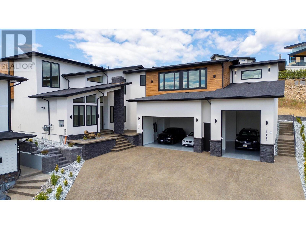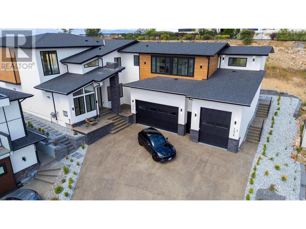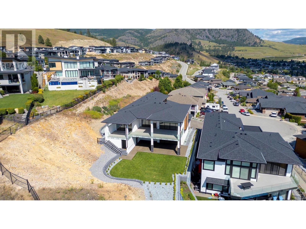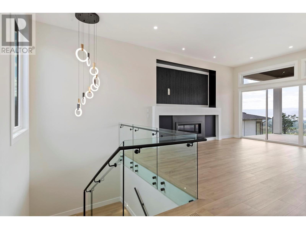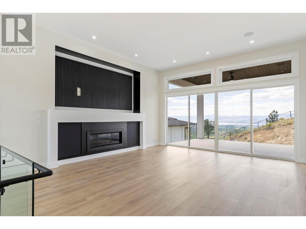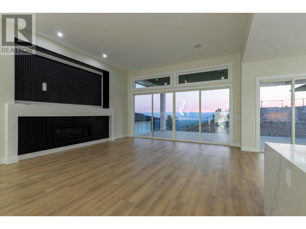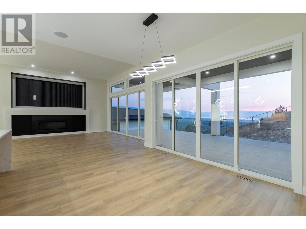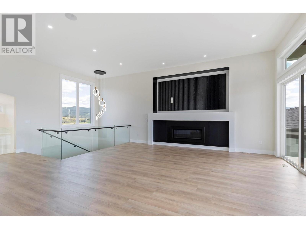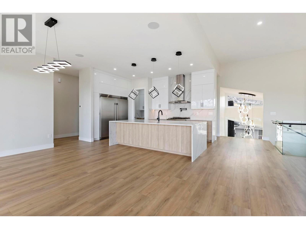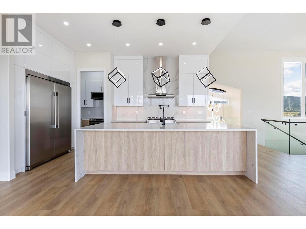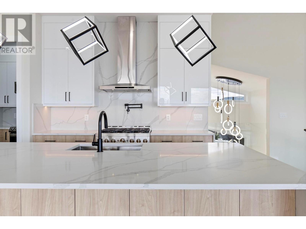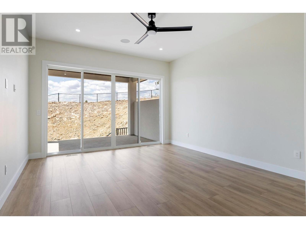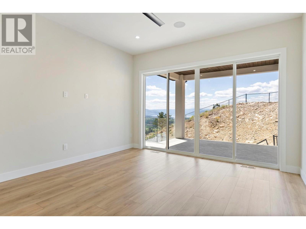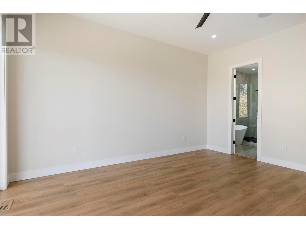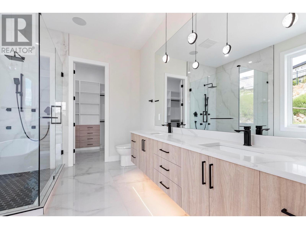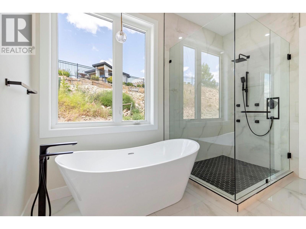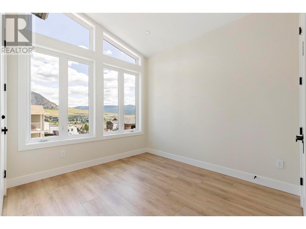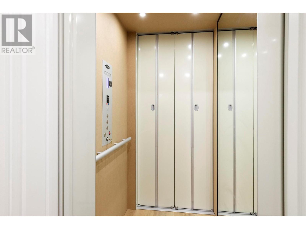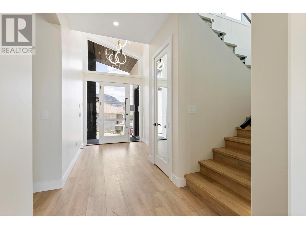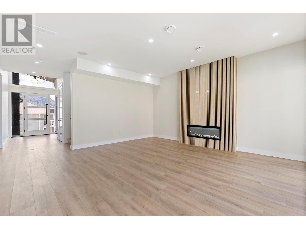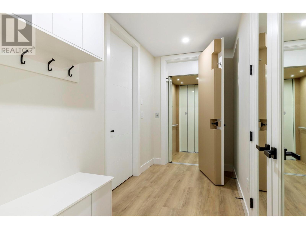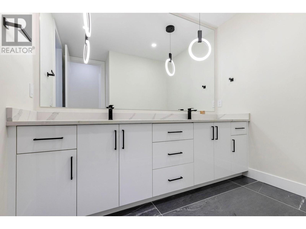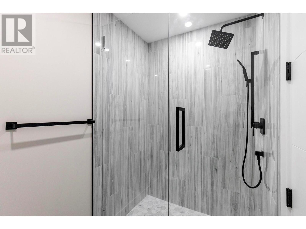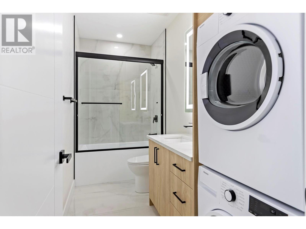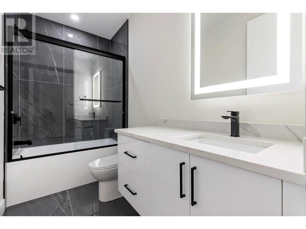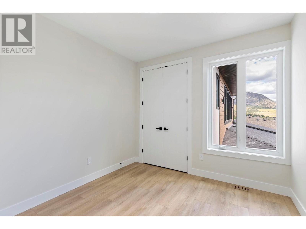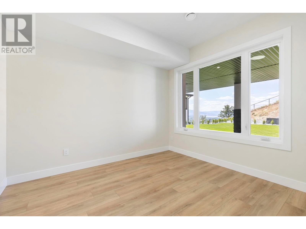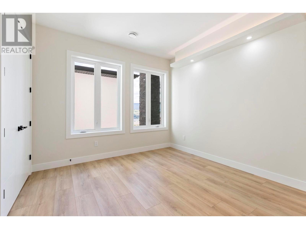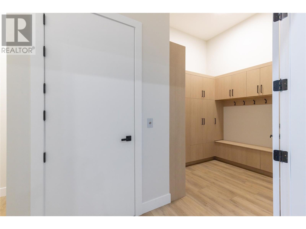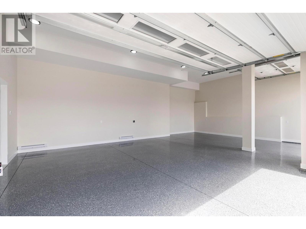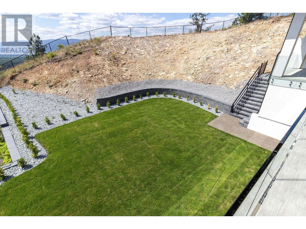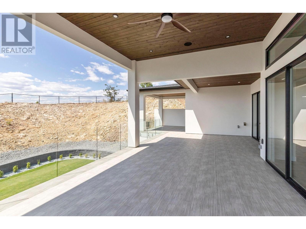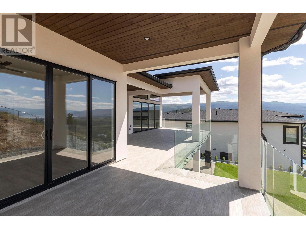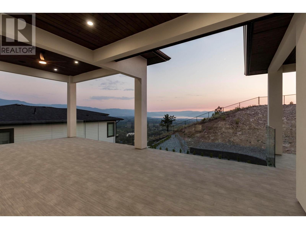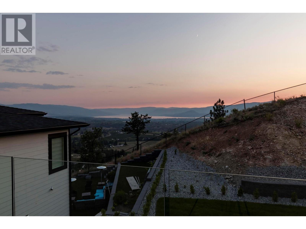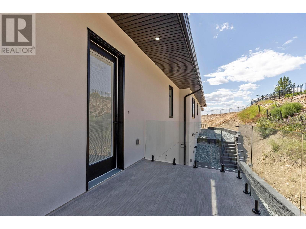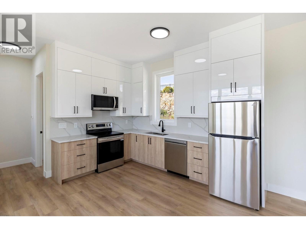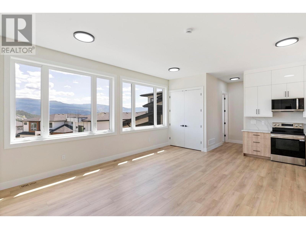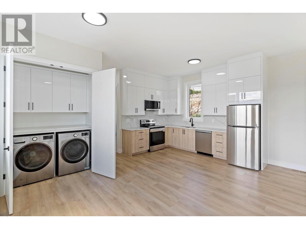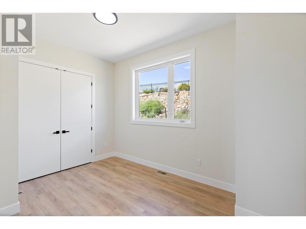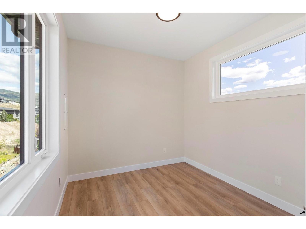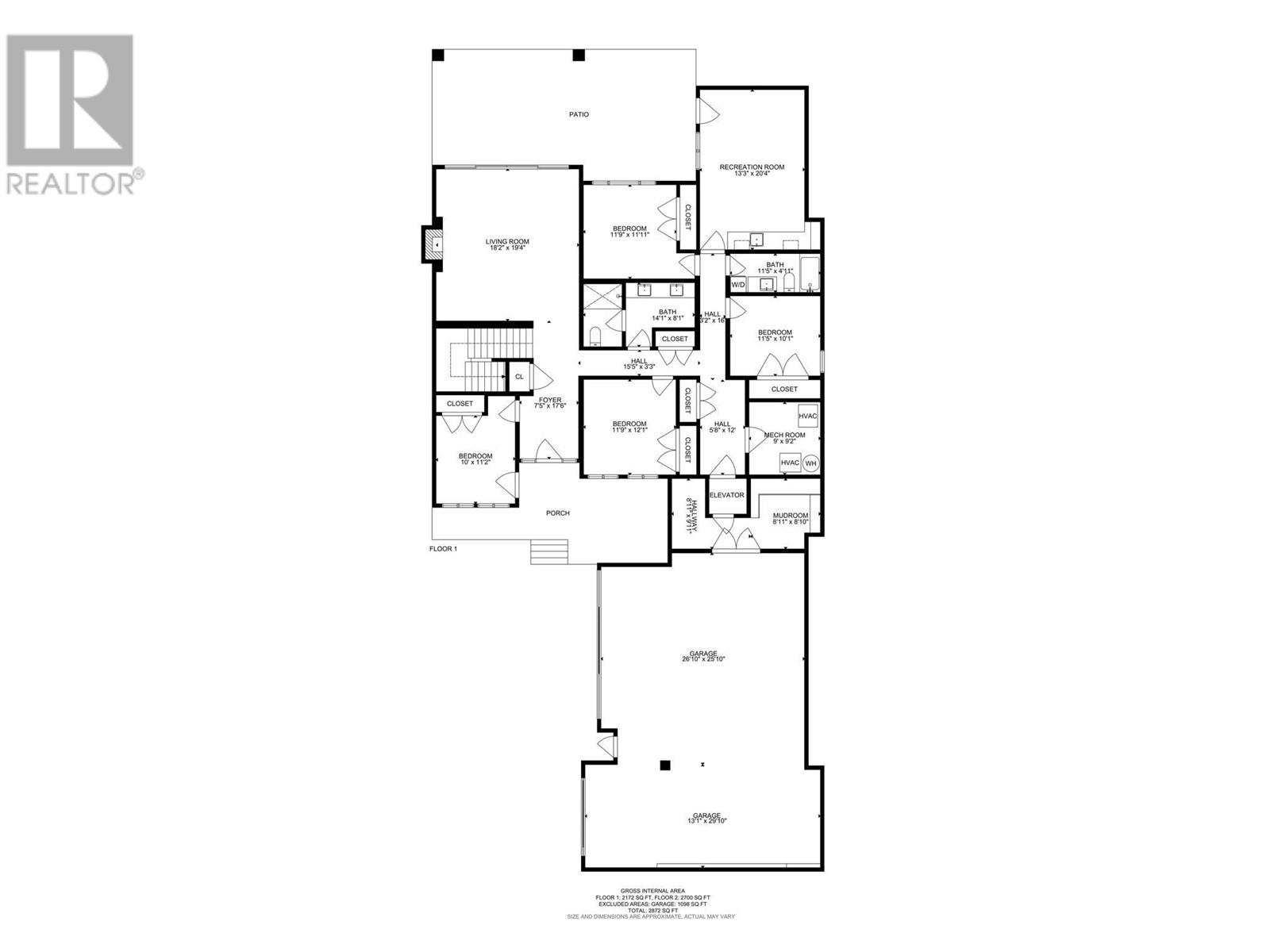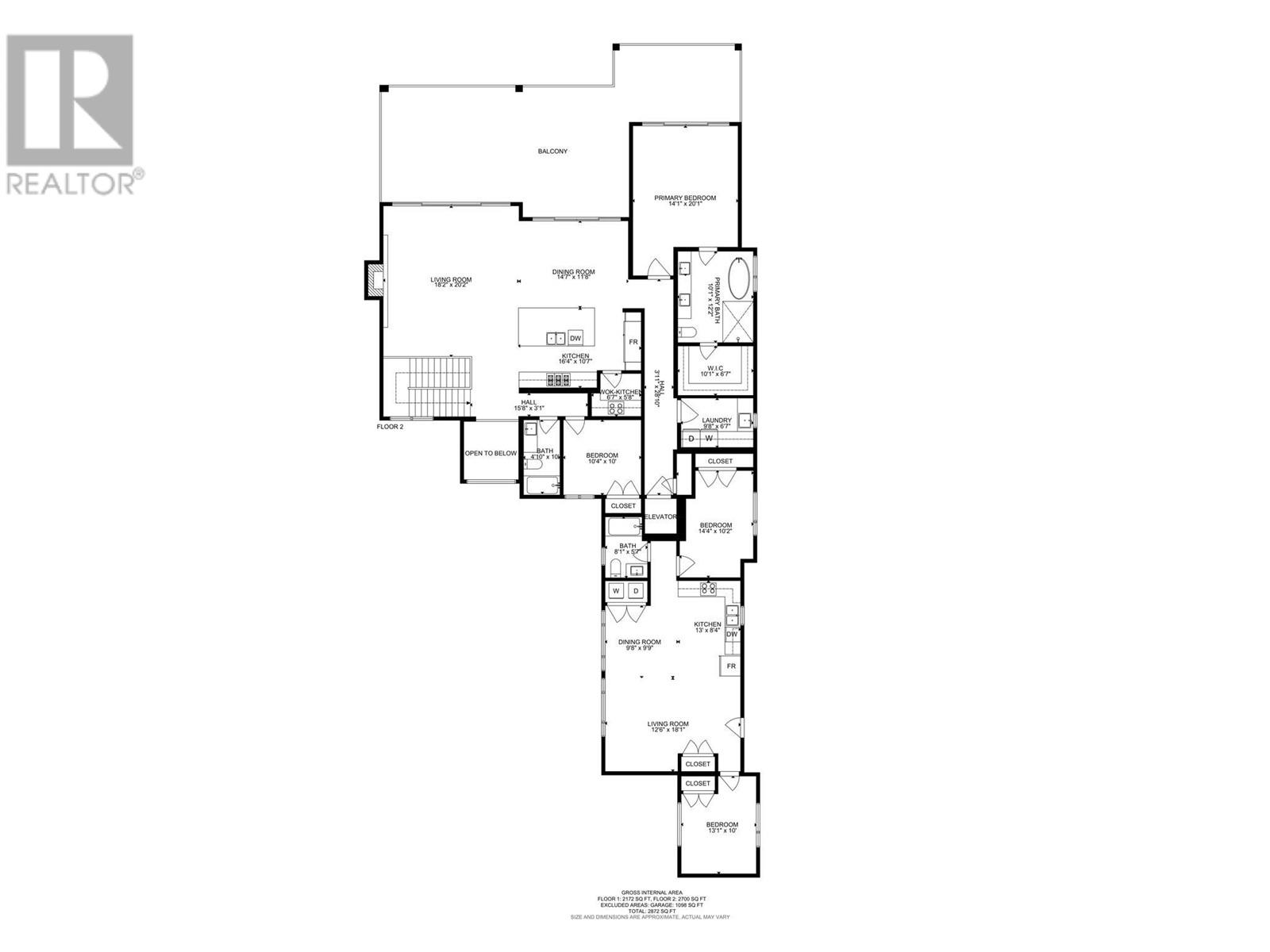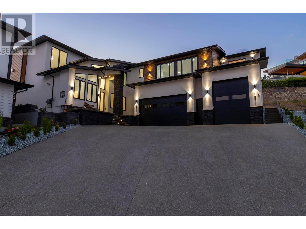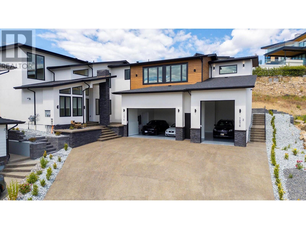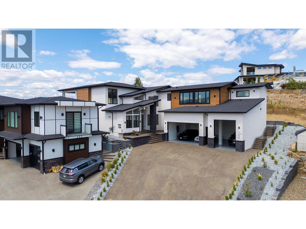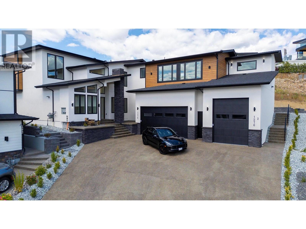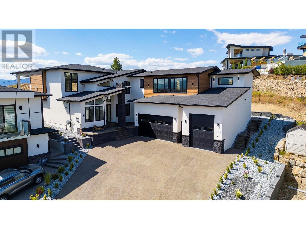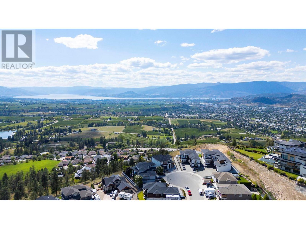

1276 Nishi Court
Kelowna
Update on 2023-07-04 10:05:04 AM
$1,998,000
8
BEDROOMS
5 + 0
BATHROOMS
4871
SQUARE FEET
2024
YEAR BUILT
Newly constructed 4,871 sq.ft. 8 bedroom, 5 bathroom with a stunning lake view, thoughtfully laid-out floor plan perfect for all multi-generational living needs, triple car garage, and high-level finishes throughout. Situated on a spacious 0.486-acre lot for added privacy, the home has everything you expect in a well-built new home, with 16' ceilings, an elevator from the garage, a spacious living area, and kitchen that features a spice kitchen. These areas effortlessly flow out to a covered patio, perfect for entertaining and is engineered for a hot tub, with a pool-sized backyard and more. The master bedroom features a private 5-piece ensuite with a free-standing tub and tiled shower and a large walk-in closet. Upstairs has another full bedroom, bathroom, laundry, and access to the elevator. The lower level offers 4 bedrooms, 2 full bathrooms, laundry, as well as a large wet bar area with a separate entry. Not only do both floors offer striking views, but the 2-bedroom, 1-bathroom legal suite found above the garage also provides added separation from the main home and a great view of the Black Mountain area. The downstairs layout could allow for a dedicated 2-bedroom, 1-bathroom lock-off in-law suite (while still leaving a large rec room, 2 bedrooms, and a full bathroom for the main living space) with its own laundry and separate entrance. Experience luxurious Okanagan living in the sought-after neighborhood of Black Mountain.
| COMMUNITY | BL - Black Mountain |
| TYPE | Residential |
| STYLE | Other |
| YEAR BUILT | 2024 |
| SQUARE FOOTAGE | 4871.0 |
| BEDROOMS | 8 |
| BATHROOMS | 5 |
| BASEMENT | |
| FEATURES | Irregular lot size |
| GARAGE | No |
| PARKING | |
| ROOF | Unknown |
| LOT SQFT | 0 |
| ROOMS | DIMENSIONS (m) | LEVEL |
|---|---|---|
| Master Bedroom | 0 x 0 | Second level |
| Second Bedroom | 0 x 0 | Second level |
| Third Bedroom | 0 x 0 | Second level |
| Dining Room | 0 x 0 | Second level |
| Family Room | ||
| Kitchen | 0 x 0 | Second level |
| Living Room | 0 x 0 | Second level |
INTERIOR
EXTERIOR
Stone, Stucco
Broker
Sotheby's International Realty Canada
Agent

