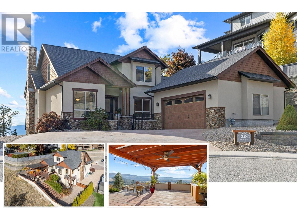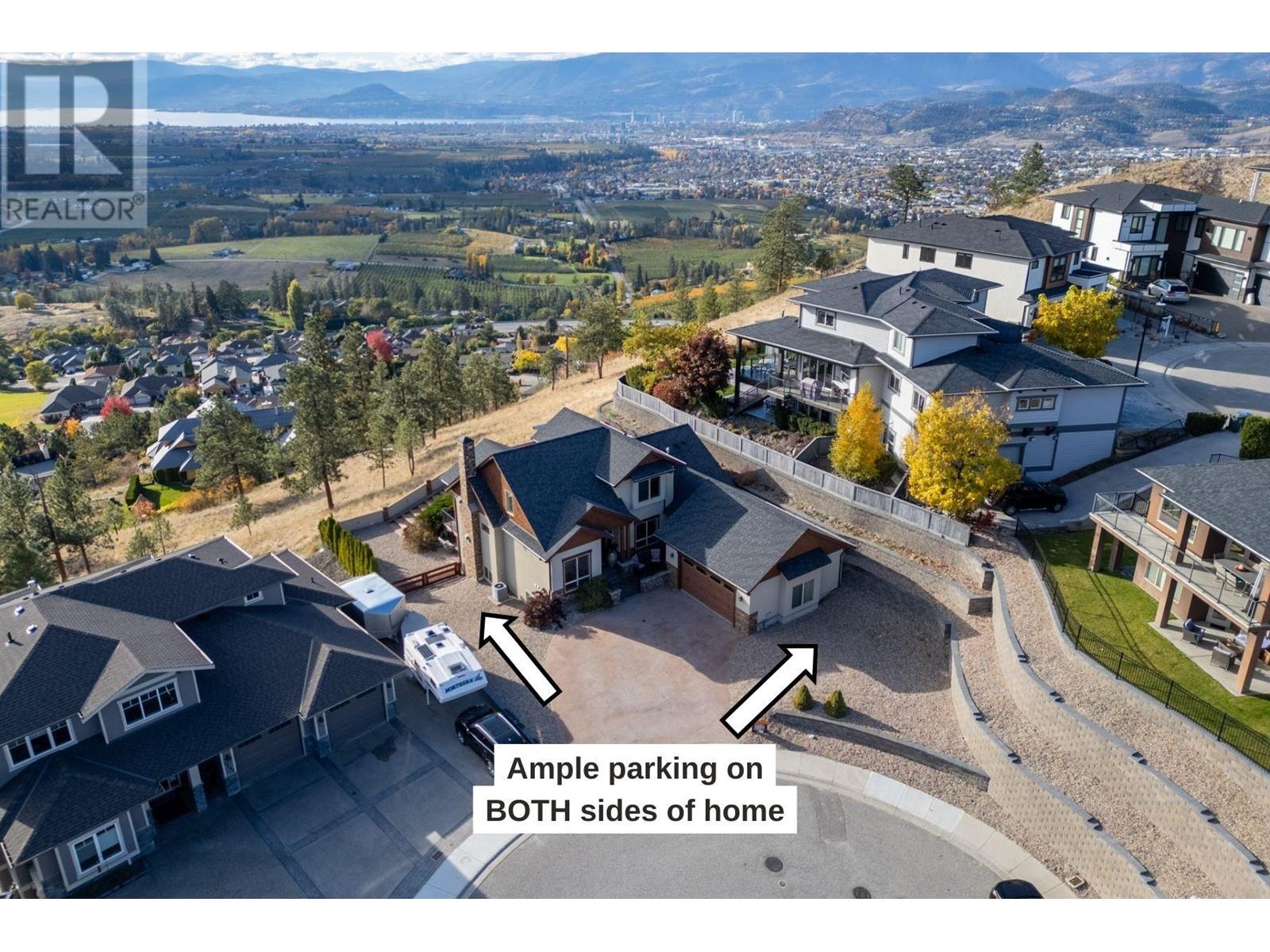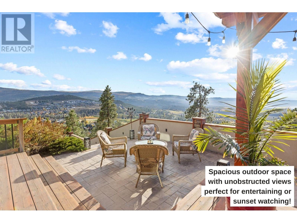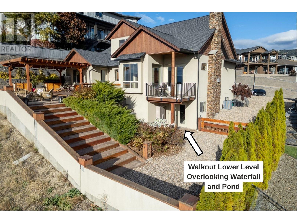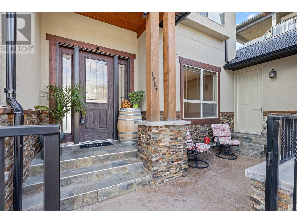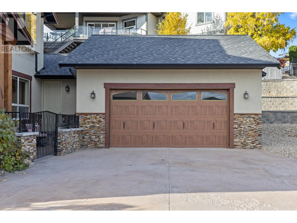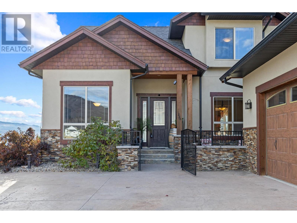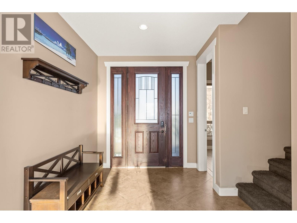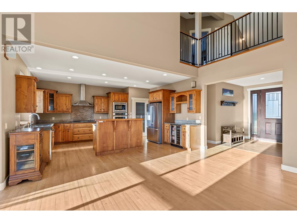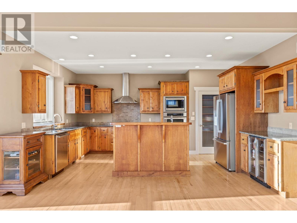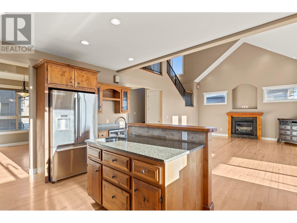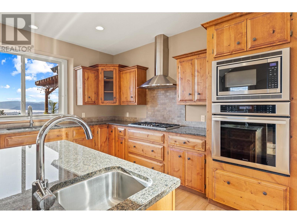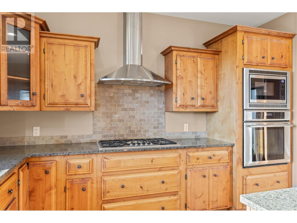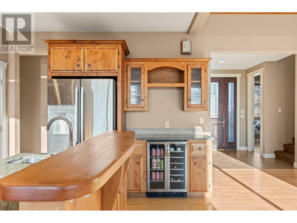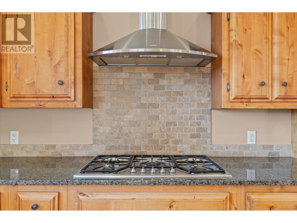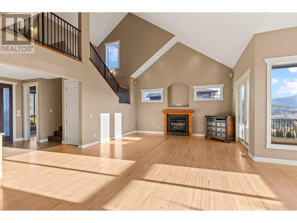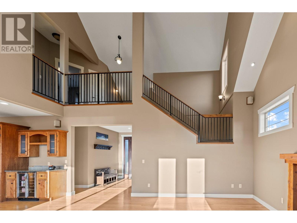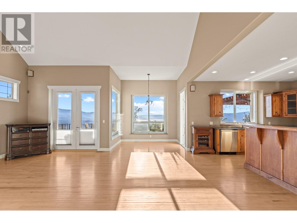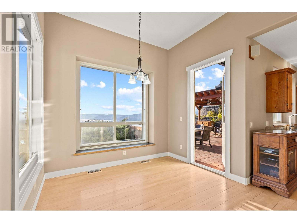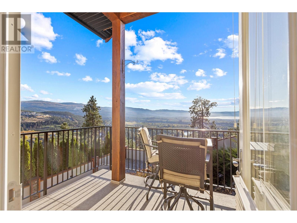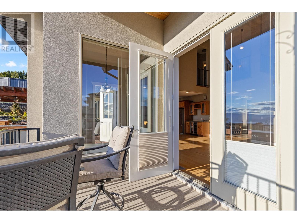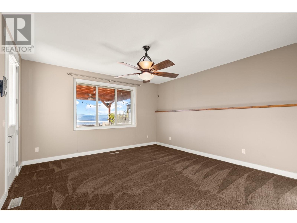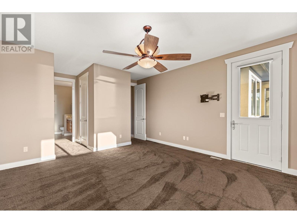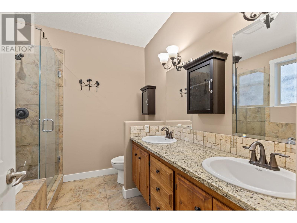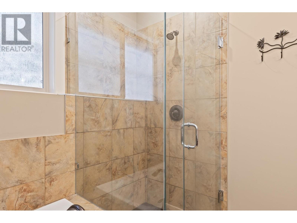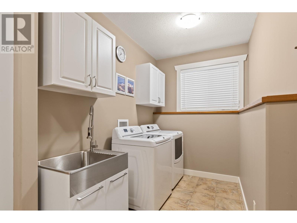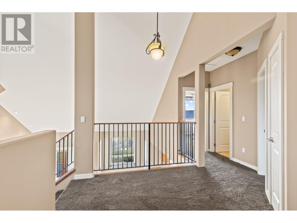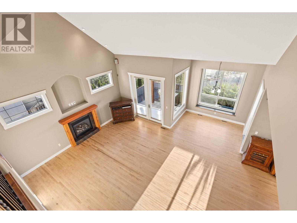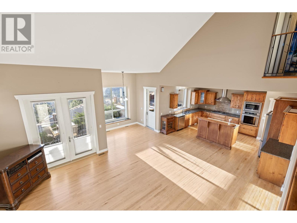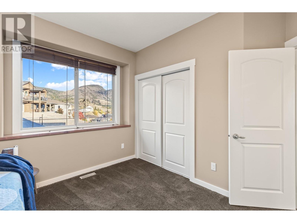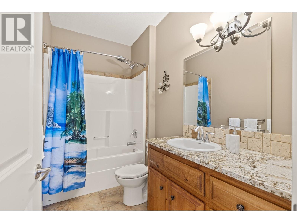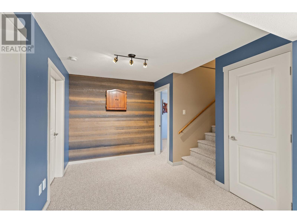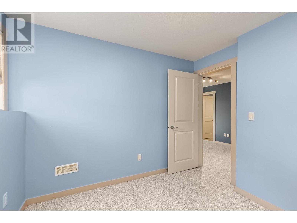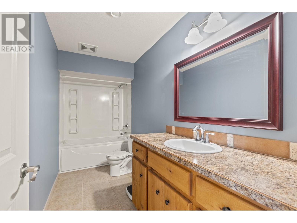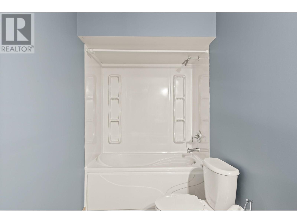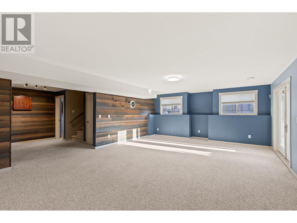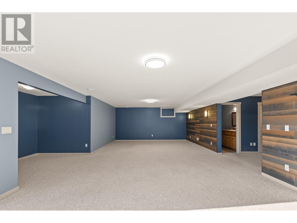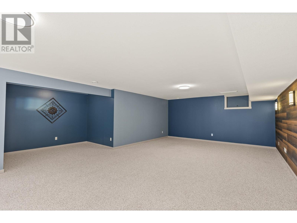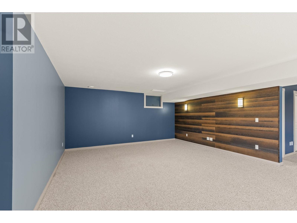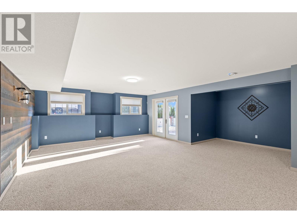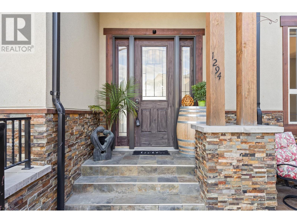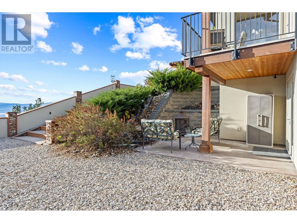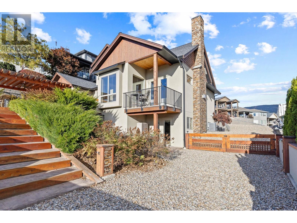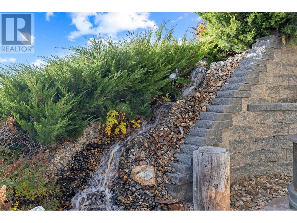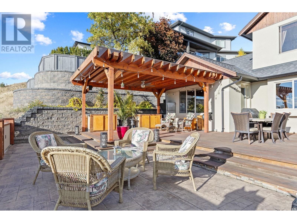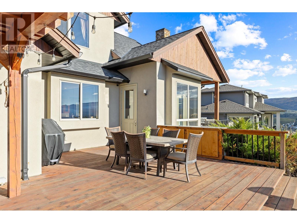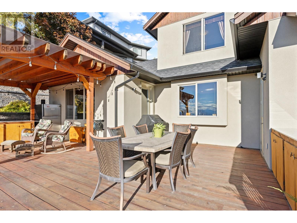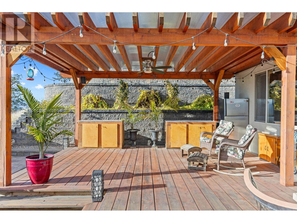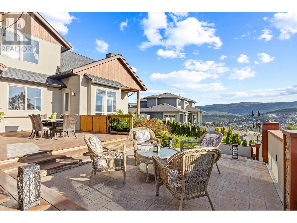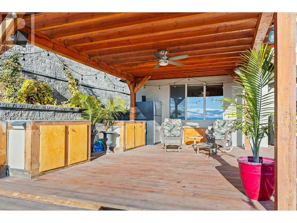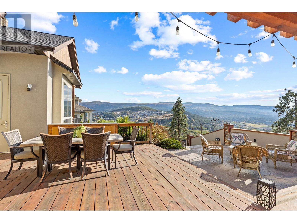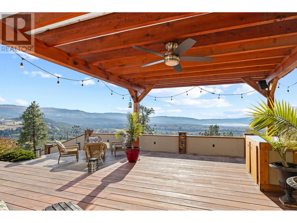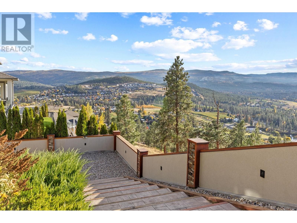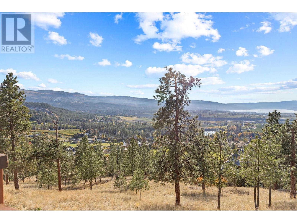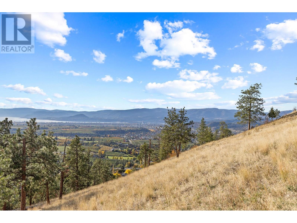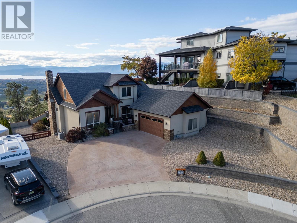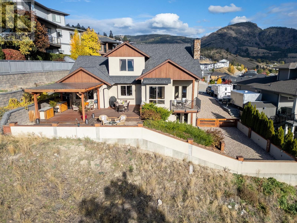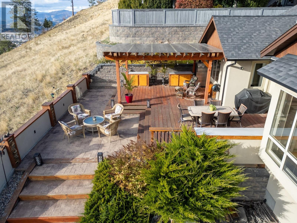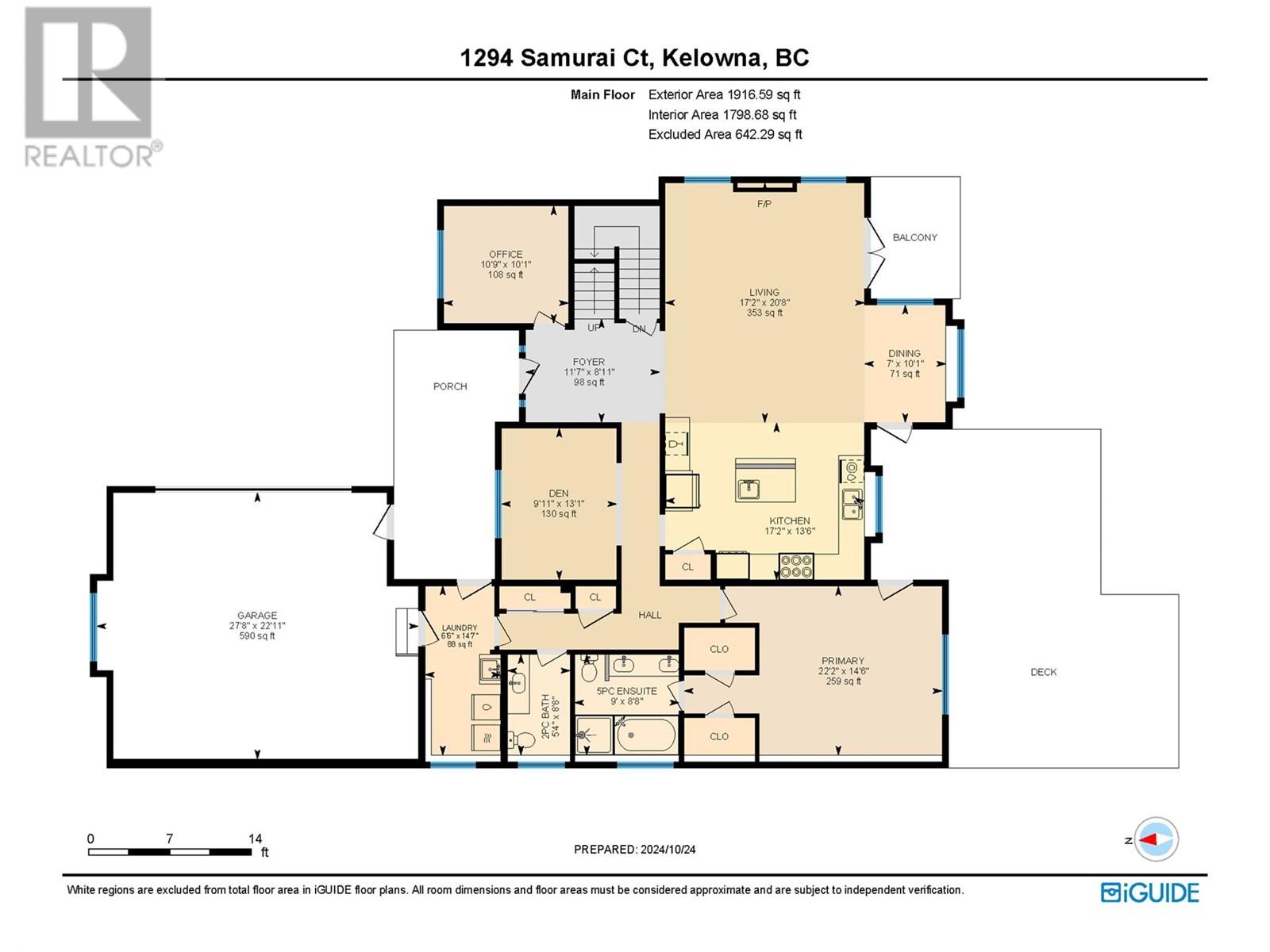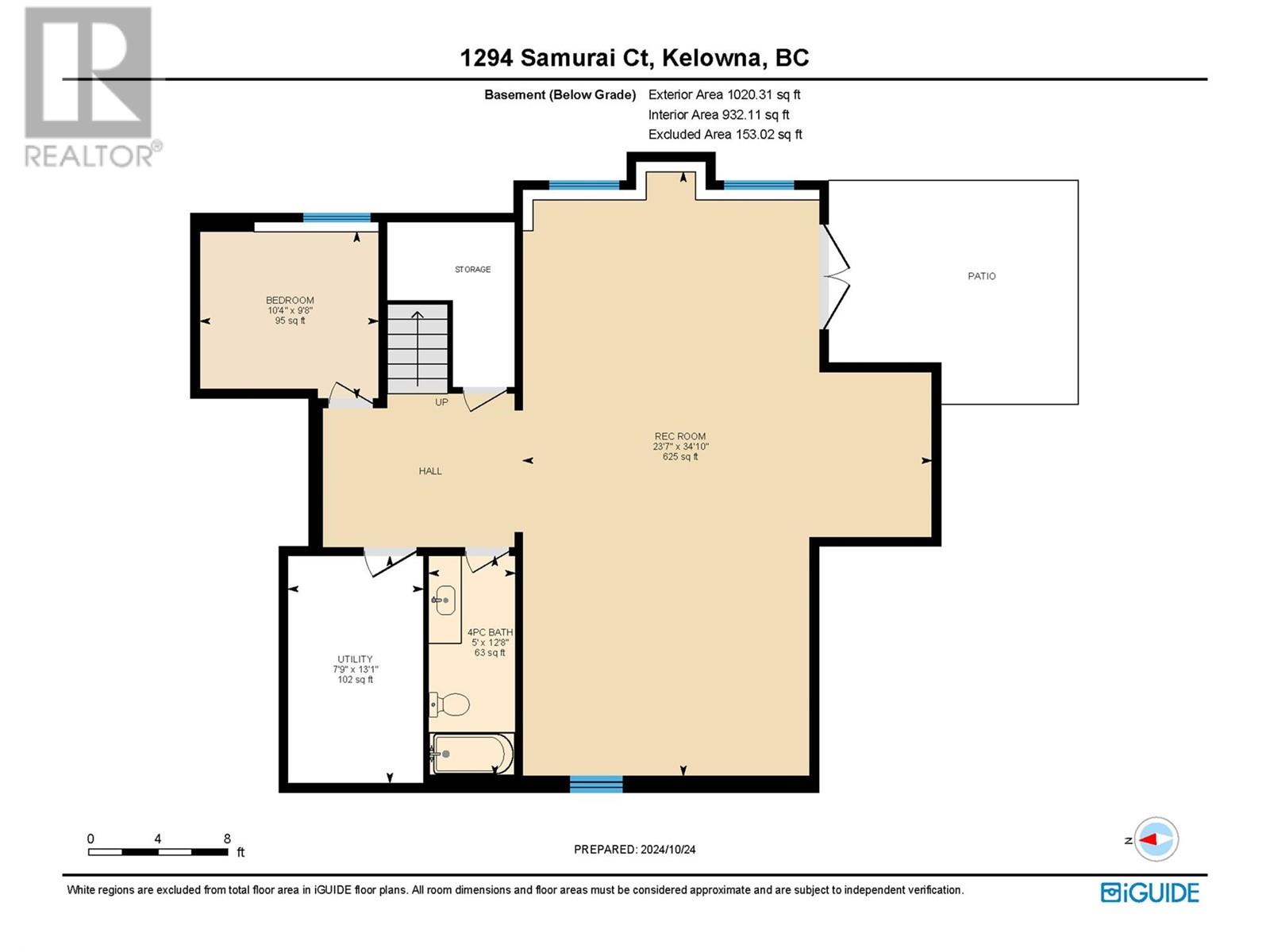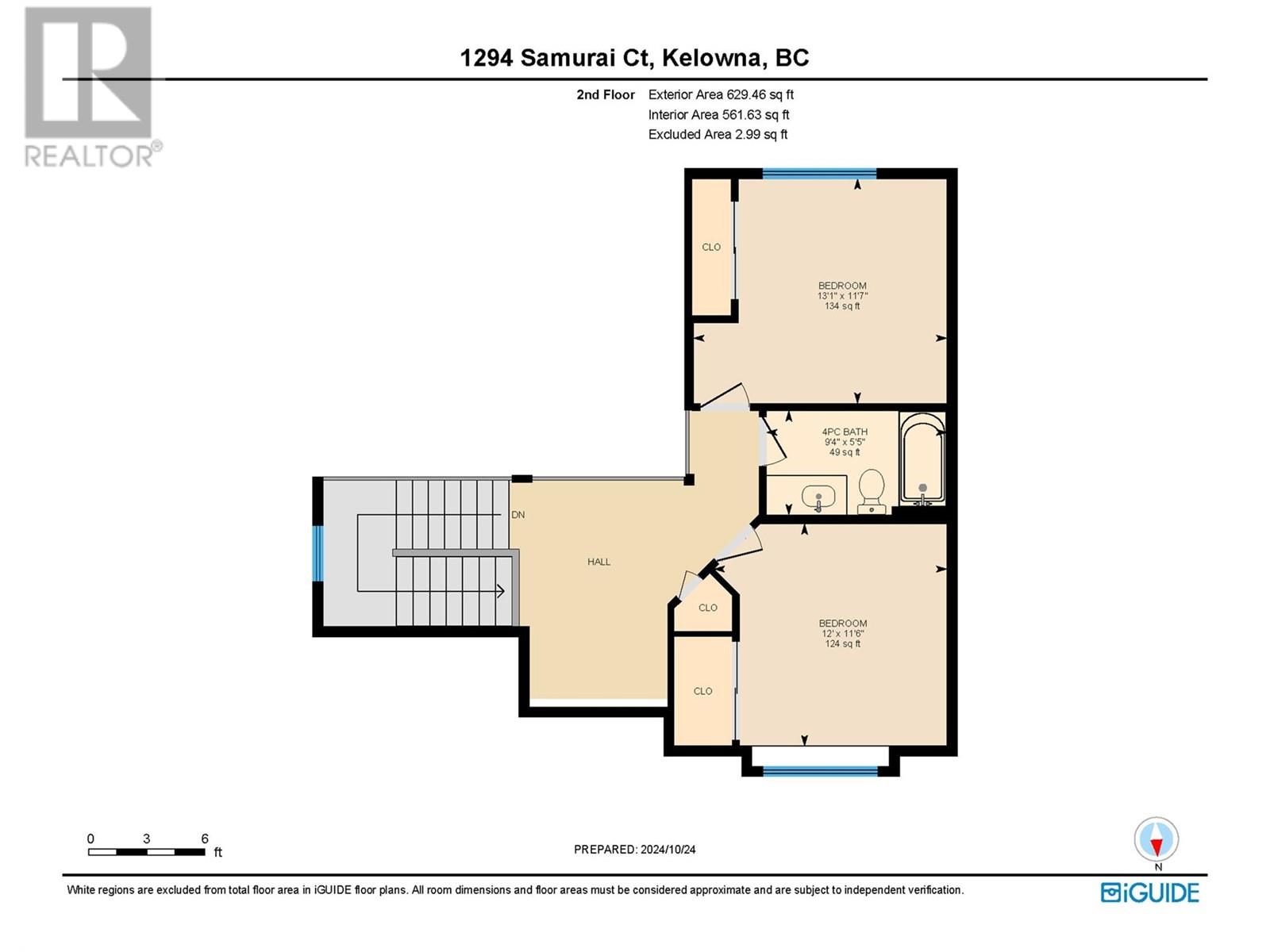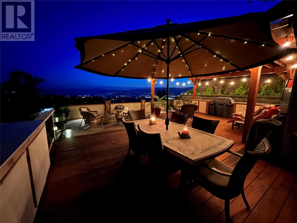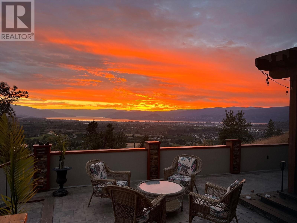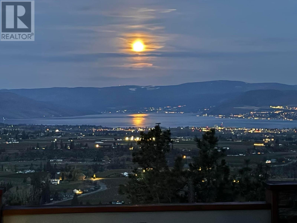

1294 Samurai Court
Kelowna
Update on 2023-07-04 10:05:04 AM
$1,389,000
4
BEDROOMS
3 + 1
BATHROOMS
2547
SQUARE FEET
2011
YEAR BUILT
This Black Mountain property is nestled at the end of a quiet cul-de-sac, offering stunning, uninterrupted views of Kelowna, the valley, and the lake. It features a bright, spacious, open-concept living room with vaulted ceilings and a cozy gas fireplace, along with a kitchen equipped with solid Alder wood cabinets, a Thermador 5-burner gas cooktop, and a built-in oven. The main floor includes a den/office and a second room for formal dining, as well as a primary bedroom with double walk-in closets and deck access. Upstairs, you'll find two additional bedrooms plus a study or reading nook. The bright walk-out lower level boasts a large family room, a bedroom (no closet), and a full bathroom. Outside, the expansive, partially covered outdoor living space includes a custom waterfall flowing into a pond on the lower walkout level. The oversized double car garage offers tons of storage, a workbench, and plenty of parking for extra vehicles, an RV, or a boat. This unique lot and setting present an incredible opportunity to add your own modern touches and style. Click the virtual tour link for more photos and 3D walkthrough.
| COMMUNITY | BL - Black Mountain |
| TYPE | Residential |
| STYLE | |
| YEAR BUILT | 2011 |
| SQUARE FOOTAGE | 2547.0 |
| BEDROOMS | 4 |
| BATHROOMS | 4 |
| BASEMENT | Finished |
| FEATURES | Cul-de-sac, Central island, One Balcony |
| GARAGE | No |
| PARKING | |
| ROOF | Unknown |
| LOT SQFT | 0 |
| ROOMS | DIMENSIONS (m) | LEVEL |
|---|---|---|
| Master Bedroom | 0 x 0 | Main level |
| Second Bedroom | 0 x 0 | Second level |
| Third Bedroom | 0 x 0 | Second level |
| Dining Room | 0 x 0 | Main level |
| Family Room | 0 x 0 | Basement |
| Kitchen | 0 x 0 | Main level |
| Living Room | 0 x 0 | Main level |
INTERIOR
Golf Nearby, Park
EXTERIOR
Broker
Coldwell Banker Horizon Realty
Agent

