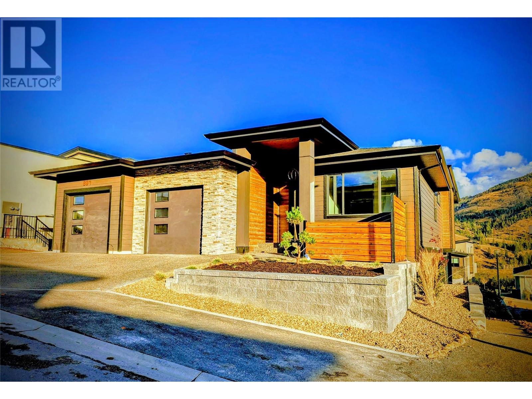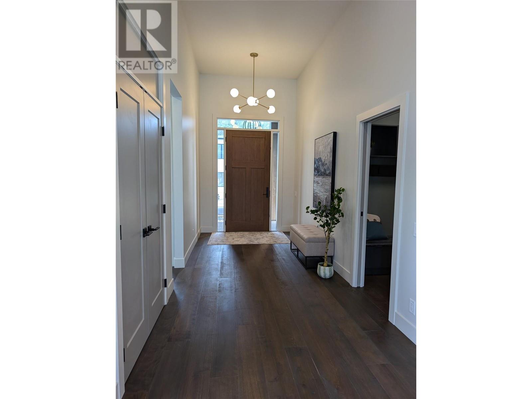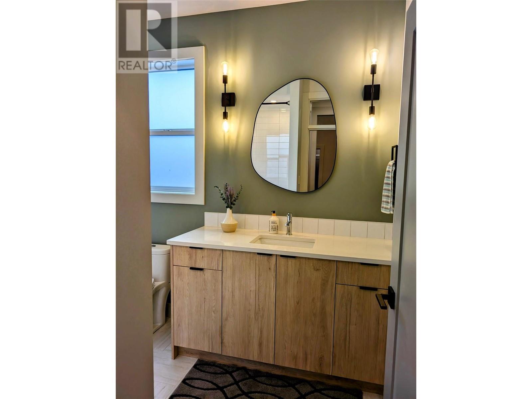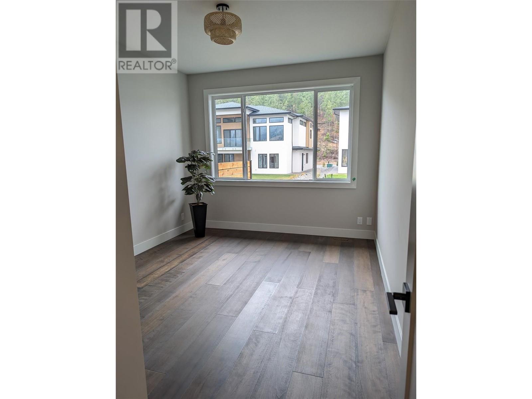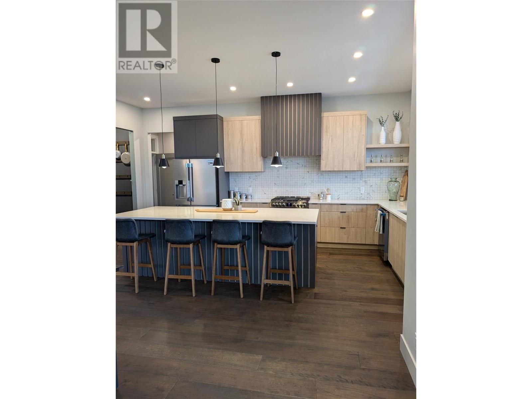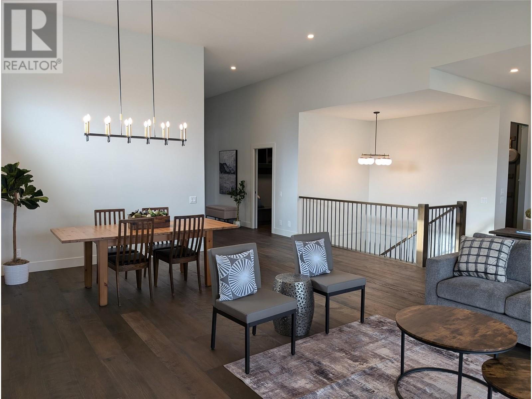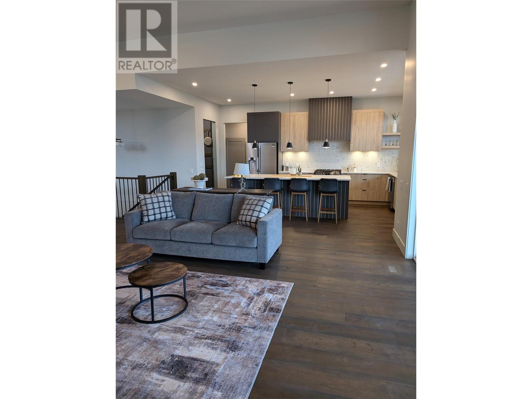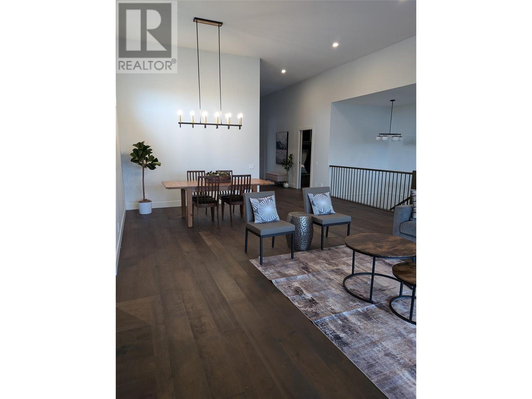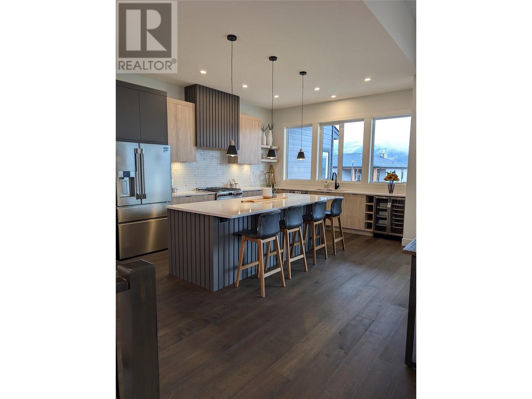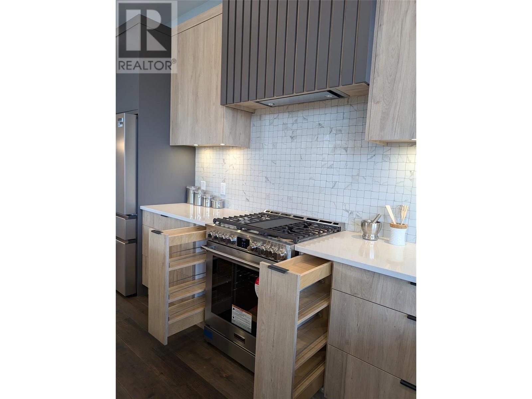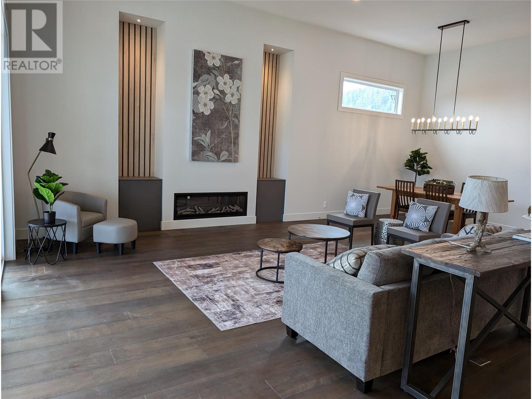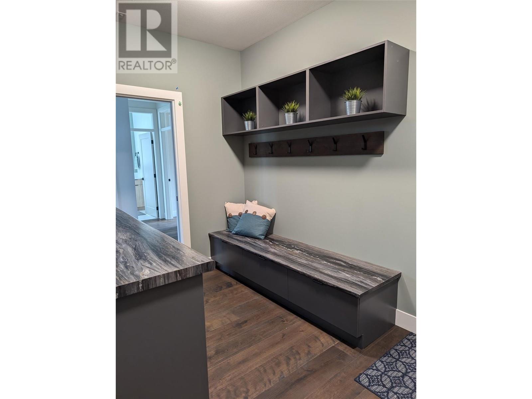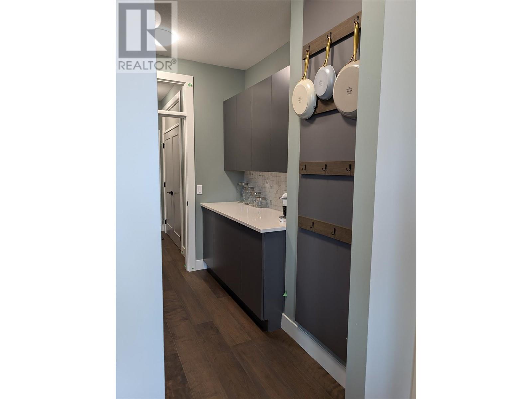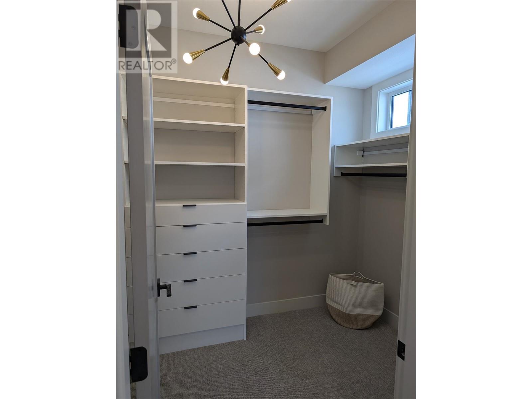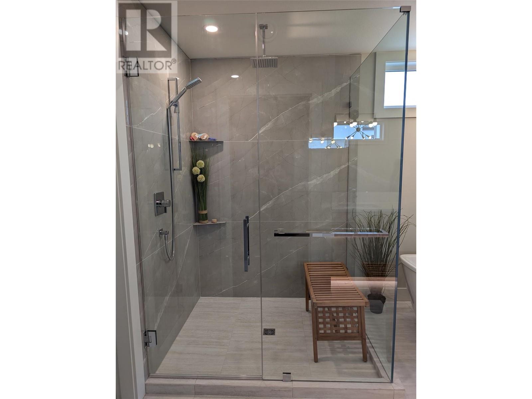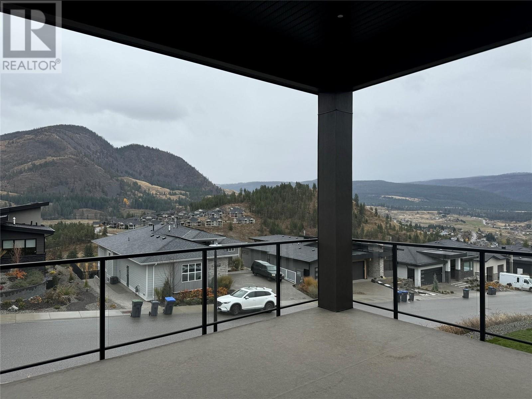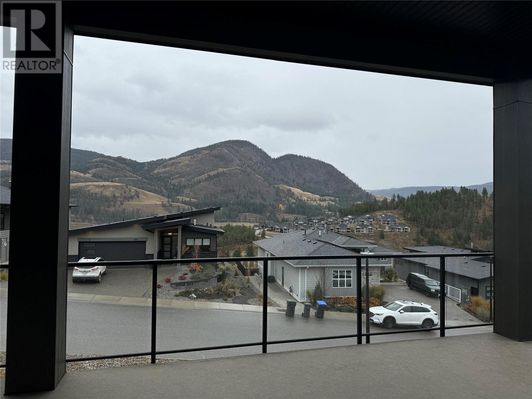

801 Melrose Street
Kelowna
Update on 2023-07-04 10:05:04 AM
$1,485,000
5
BEDROOMS
4 + 0
BATHROOMS
1970
SQUARE FEET
2024
YEAR BUILT
Buying a new home requires having the utmost confidence in the builder's experience & integrity. For 20 years, Outback Developments has been building the highest quality homes, taking a hands-on approach that is rarely found in this industry. Family owned company employing local tradespeople in this community. Almost 4000 sq ft w/5 beds, 4 baths, 3 car garage. Modern W/O rancher w/HRV, C/A, N/G furnace, heated tile floors, on-demand HW system (with recirc) & N/G hook-up on the fully covered deck. Main floor has 12' ceilings in entry/great room with a custom designed Westwood kitchen. Frigidaire Pro appls & built-in wine fridge. Great room offers a spectacular view of Black Mountain. Walking trails & hiking areas are just minutes away. Ensuite has under-cabinet lighting, soaker tub, walk-in shower w/rain shower head & wall unit. Heated tile floors & walk-in closet w/built-in shelving. Fully finished walk-out basement planned to allow multiple uses. Extended family? Rental income? Students? Currently, there are 3 bedrooms, 2 baths & 2nd laundry. Fully ""roughed-in"" for 2nd kitchen (sub-panel/2nd meter). Outside has a fenced front patio, B/I irrg. system w/lines for future planters. Side yard parking for vehicle, trailer or boat. 8' garage doors. Rear landscaping incl. (weather permitting) Bring your ideas & we can fulfill your vision for the space. In-ground pool? RV parking for 5th wheel? Private garden paradise? Trampoline? Too many features to list. Come meet the builder.
| COMMUNITY | BL - Black Mountain |
| TYPE | Residential |
| STYLE | Rancher with Basement |
| YEAR BUILT | 2024 |
| SQUARE FOOTAGE | 1970.0 |
| BEDROOMS | 5 |
| BATHROOMS | 4 |
| BASEMENT | |
| FEATURES |
| GARAGE | No |
| PARKING | |
| ROOF | |
| LOT SQFT | 0 |
| ROOMS | DIMENSIONS (m) | LEVEL |
|---|---|---|
| Master Bedroom | 0 x 0 | Main level |
| Second Bedroom | 0 x 0 | Basement |
| Third Bedroom | 0 x 0 | Basement |
| Dining Room | 0 x 0 | Main level |
| Family Room | ||
| Kitchen | 0 x 0 | Main level |
| Living Room | 0 x 0 |
INTERIOR
EXTERIOR
Broker
RE/MAX Kelowna
Agent

