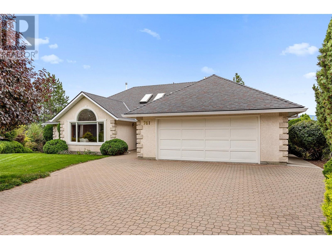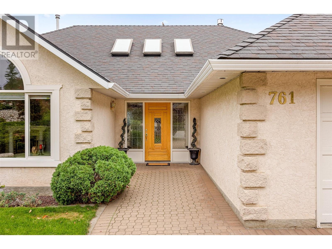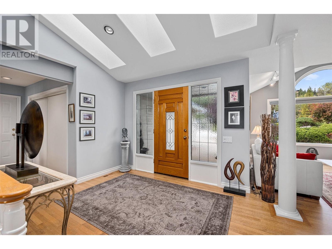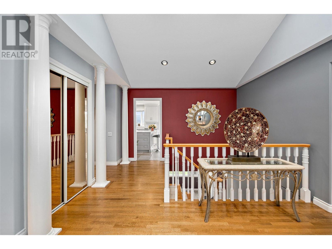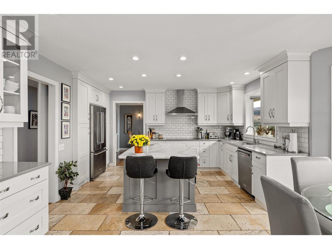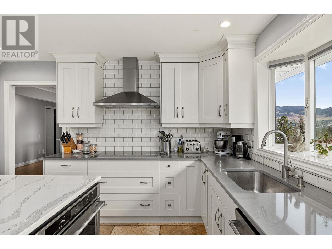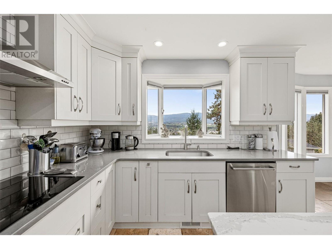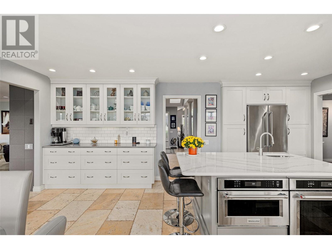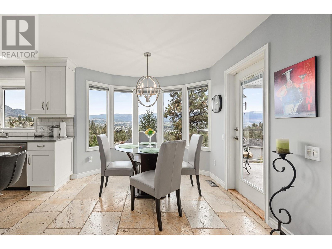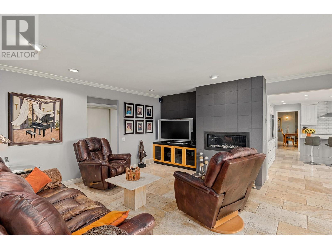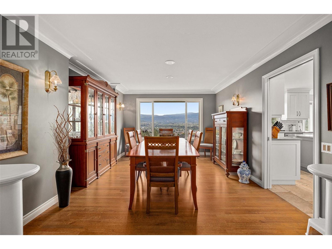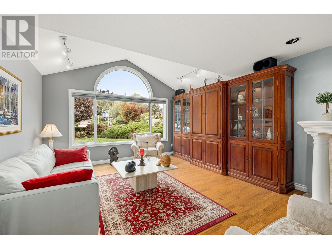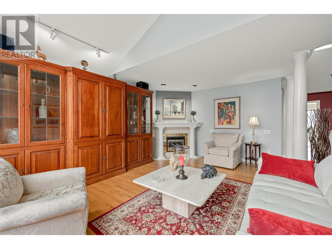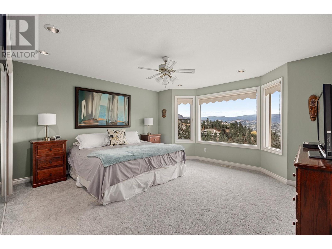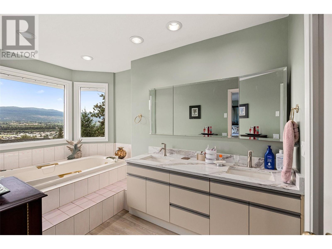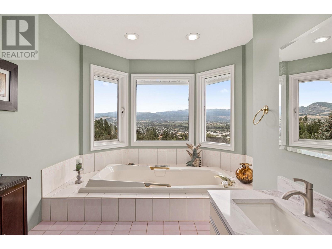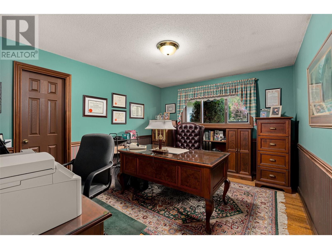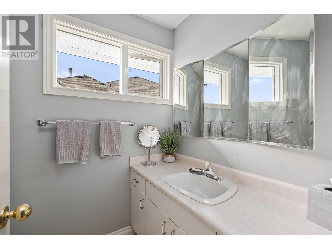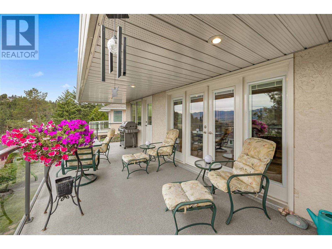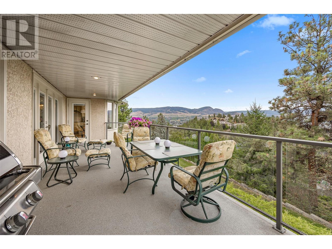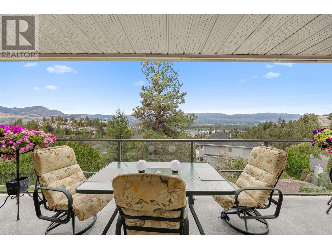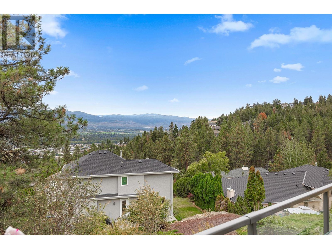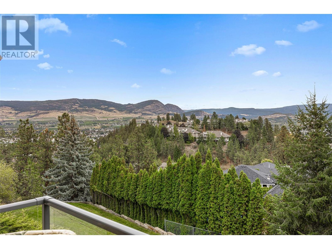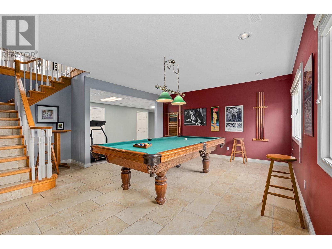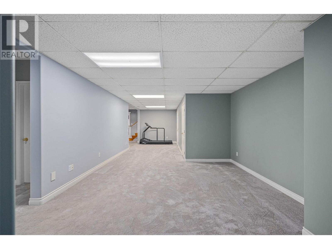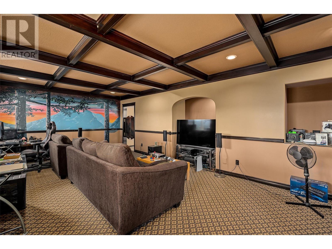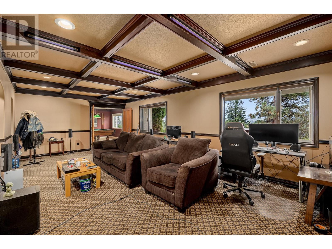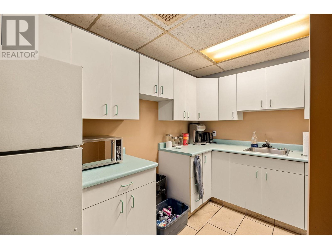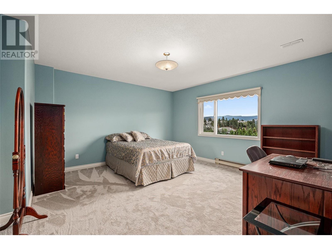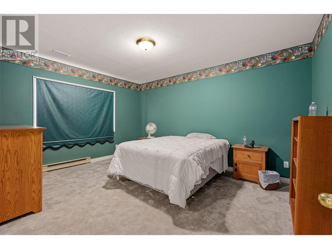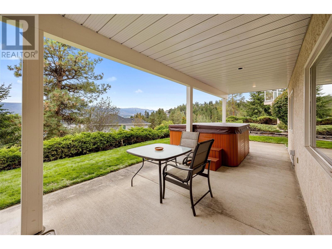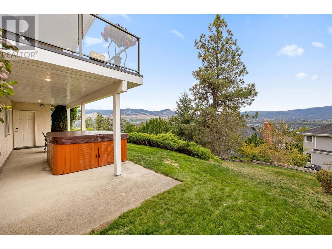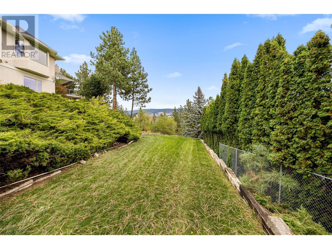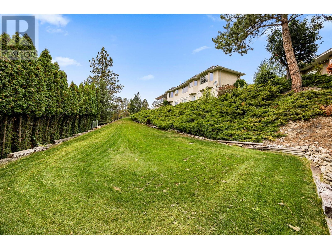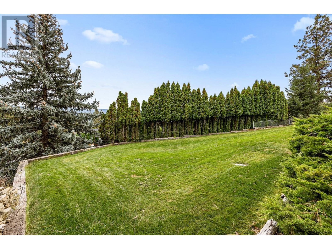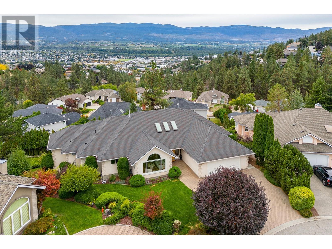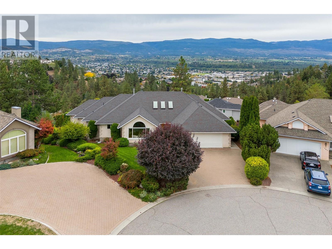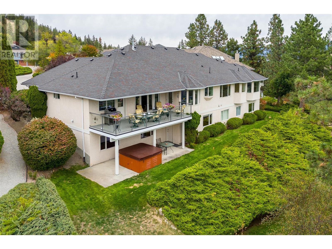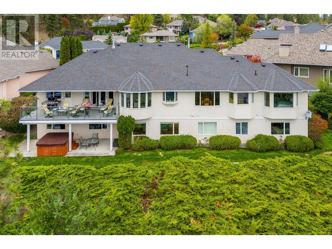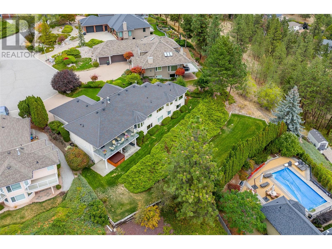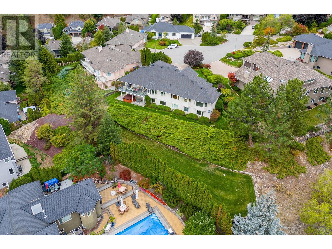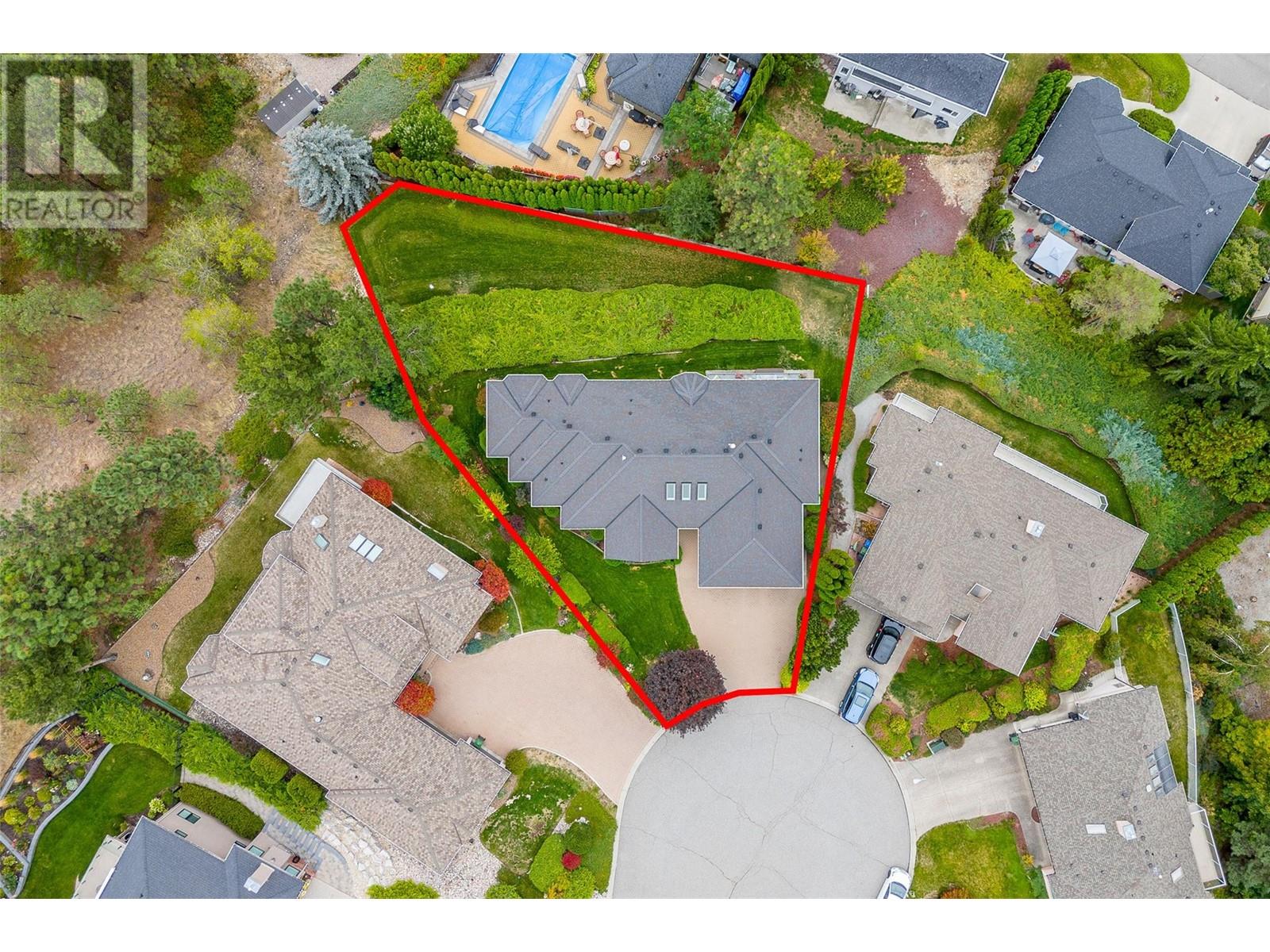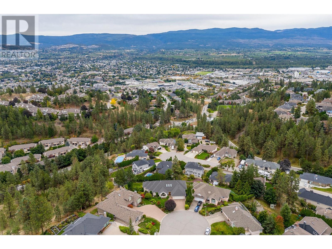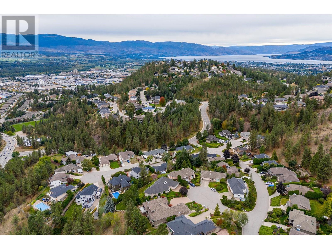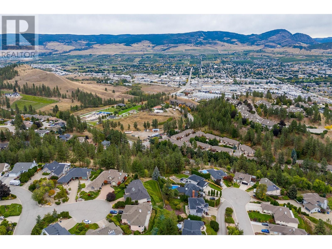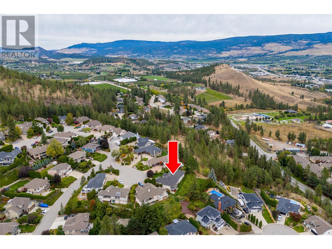

761 Siwash Court
Kelowna
Update on 2023-07-04 10:05:04 AM
$1,399,000
4
BEDROOMS
3 + 1
BATHROOMS
2409
SQUARE FEET
1991
YEAR BUILT
Welcome to 761 Siwash Court, a stunning 4799 sq. ft. walk-out rancher home located in the heart of Kelowna on Dilworth Mountain. In the tradition of a true rancher style home, the property is beautifully designed to offer everything you need in the way of living and private space on one level. The downstairs level of the home is equally extensive. At one end you will find a dedicated billiards area and behind a double wooden door entrance, a huge theatre room, with a coffered ceiling, that has an attached kitchenette, which is accessible through saloon doors. At the other end, you will find two large bedrooms located between a newly renovated bathroom. All of the downstairs rooms share the same mountain and valley views as the main level. In addition, there is a separate large open recreation or entertainment area, plus an unfinished portion of the basement which offers space for a gym or workshop, as well as a large storage area containing built-in shelving. The downstairs outside door leads to a covered patio with a hot tub to relax in and enjoy the beautiful lighted valley views in the evening. The expansive backyard which has an underground sprinkler system to accommodate the mature landscape, has space for a pool, allowing you to create your own private oasis. Don’t miss this opportunity to own a home that blends luxury, comfort, and potential in an ideal location—schedule your private showing today!
| COMMUNITY | DM - Dilworth Mountain |
| TYPE | Residential |
| STYLE | Rancher with Basement |
| YEAR BUILT | 1991 |
| SQUARE FOOTAGE | 2409.0 |
| BEDROOMS | 4 |
| BATHROOMS | 4 |
| BASEMENT | Finished |
| FEATURES | Cul-de-sac, Irregular lot size, Central island |
| GARAGE | No |
| PARKING | |
| ROOF | Unknown |
| LOT SQFT | 0 |
| ROOMS | DIMENSIONS (m) | LEVEL |
|---|---|---|
| Master Bedroom | 0 x 0 | Main level |
| Second Bedroom | 0 x 0 | Basement |
| Third Bedroom | 0 x 0 | Basement |
| Dining Room | ||
| Family Room | ||
| Kitchen | 0 x 0 | Basement |
| Living Room | 0 x 0 | Main level |
INTERIOR
Schools, Shopping
EXTERIOR
Stucco
Broker
Coldwell Banker Horizon Realty
Agent


