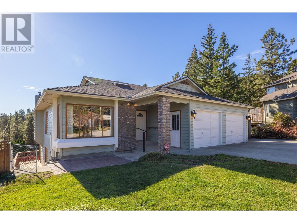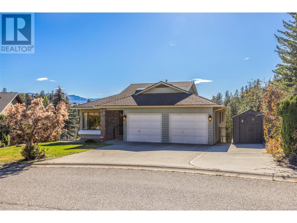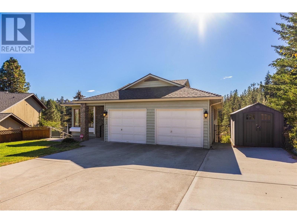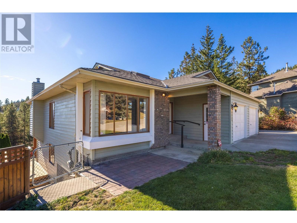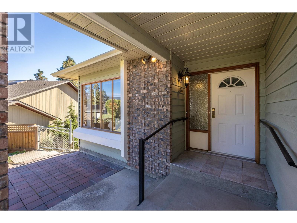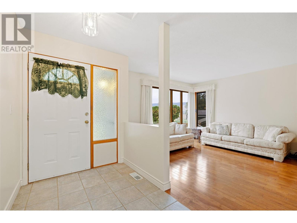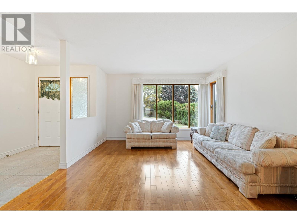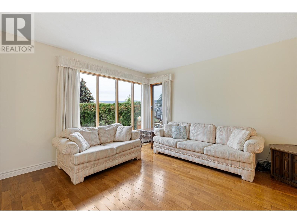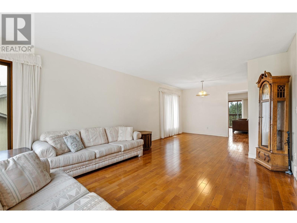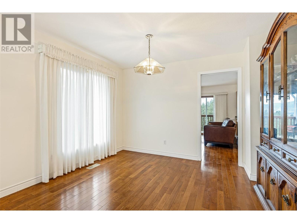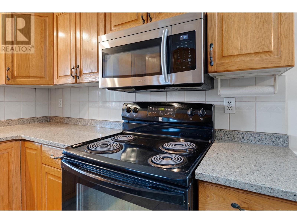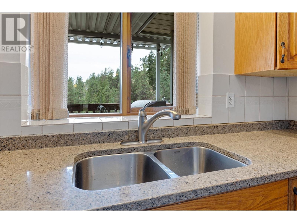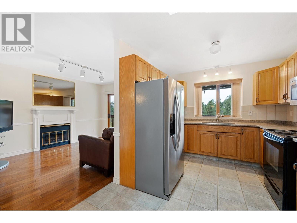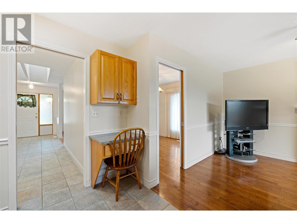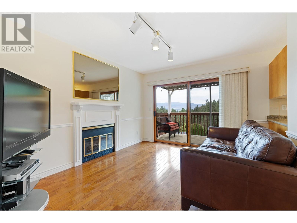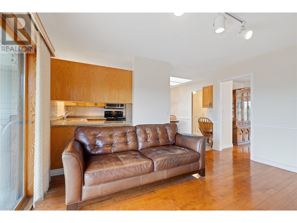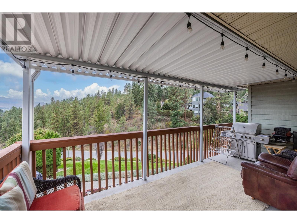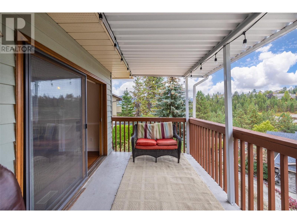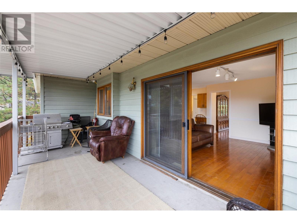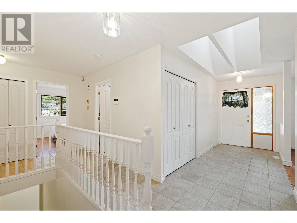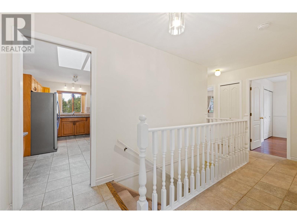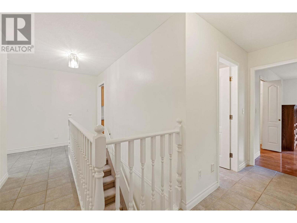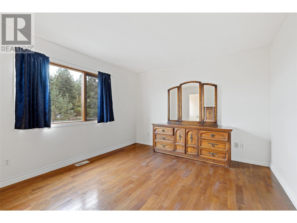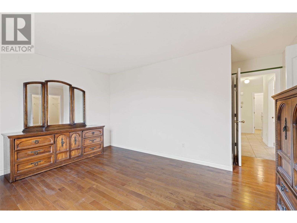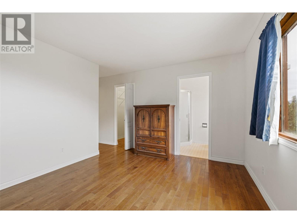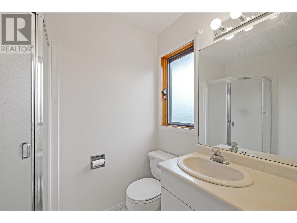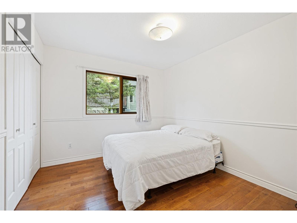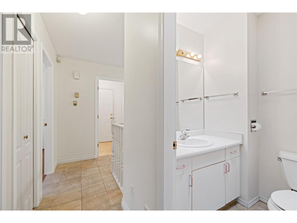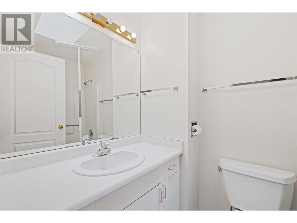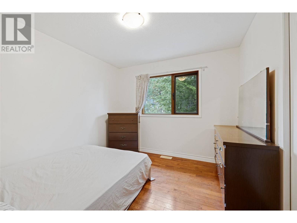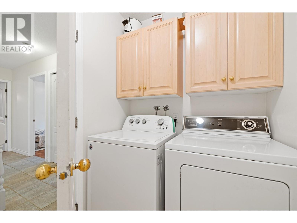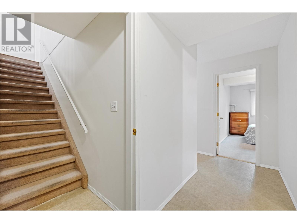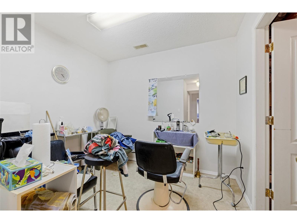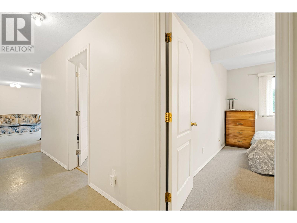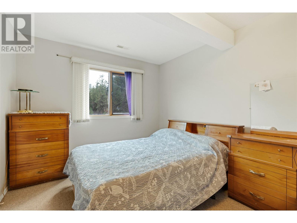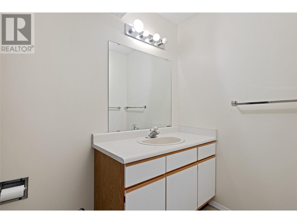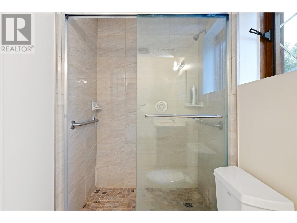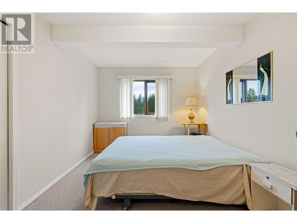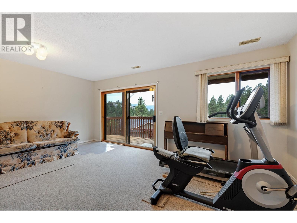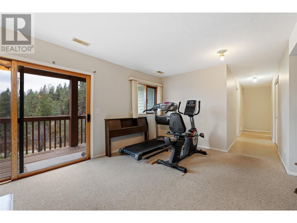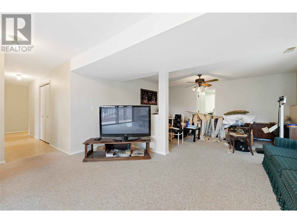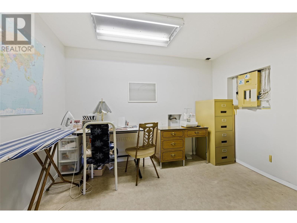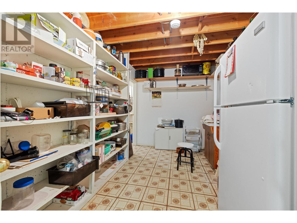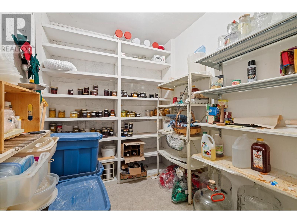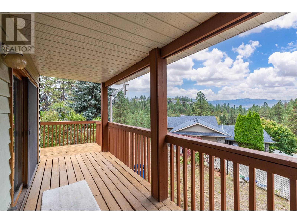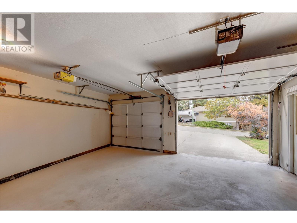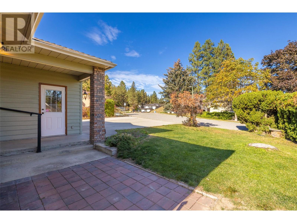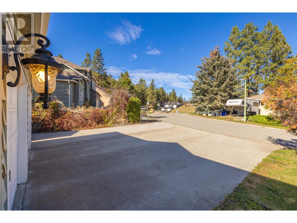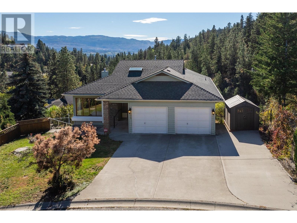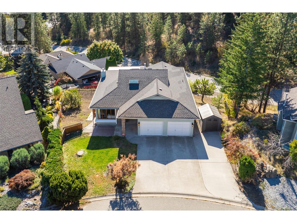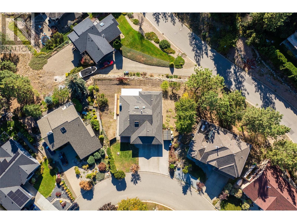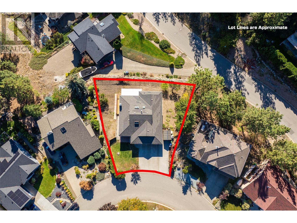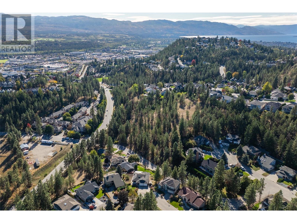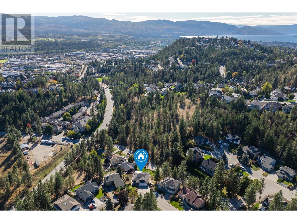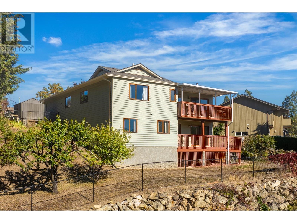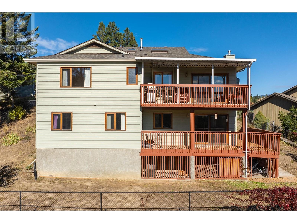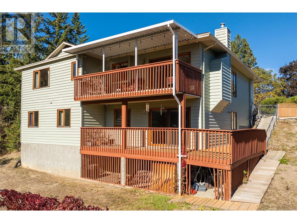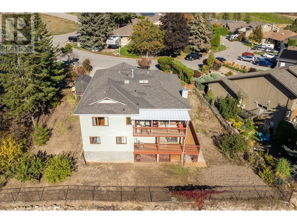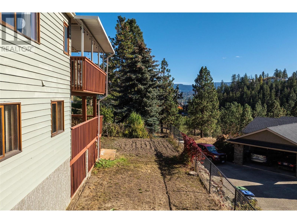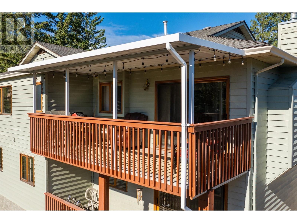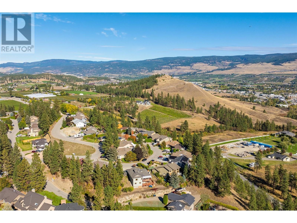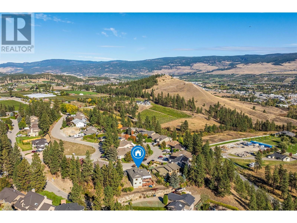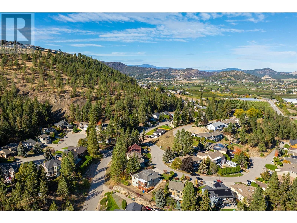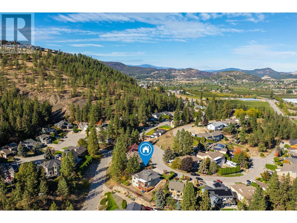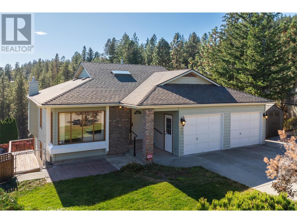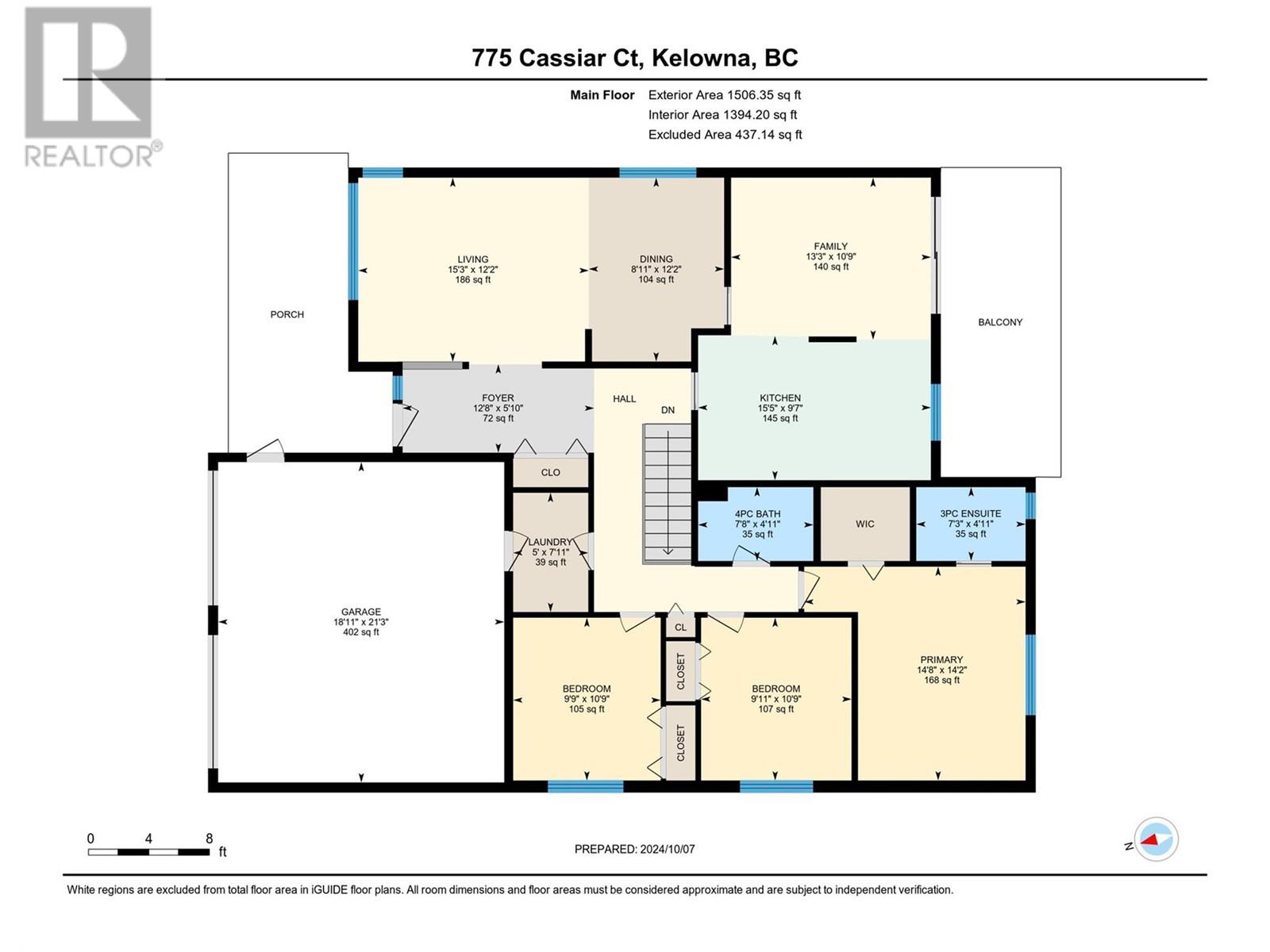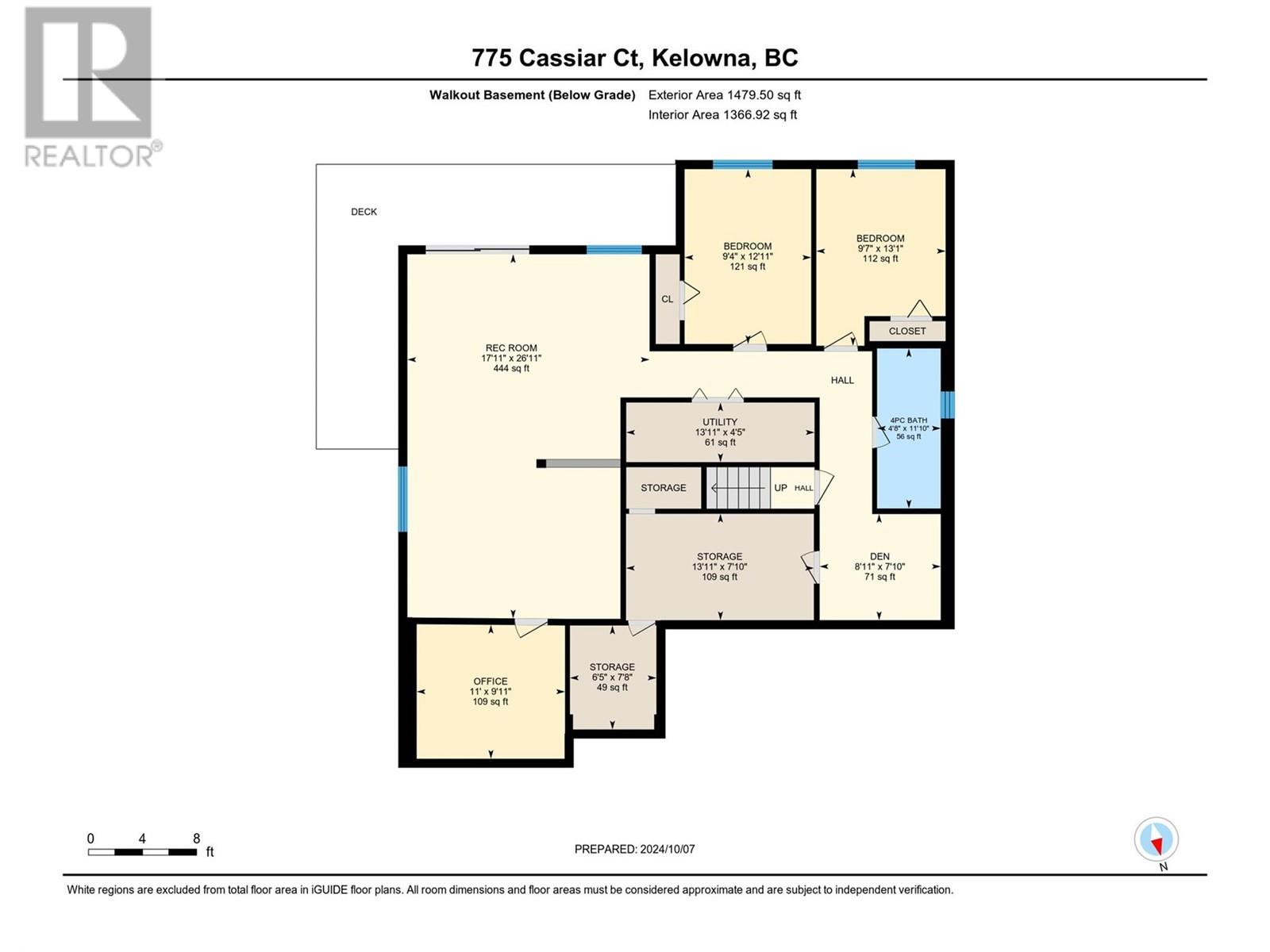

775 Cassiar Court
Kelowna
Update on 2023-07-04 10:05:04 AM
$909,000
5
BEDROOMS
3 + 0
BATHROOMS
1394
SQUARE FEET
1989
YEAR BUILT
Rancher with Lower Walkout in Desirable Dilworth Mountain. Discover convenience, location & tranquility with big open views. Nestled on a spacious .23 acre lot in a quiet cul-de-sac. SPACIOUS MAIN LEVEL: featuring three generous bedrooms and two full bathrooms, laundry, kitchen with granite countertops, complemented by hardwood floors and tiled areas throughout, ensuring ample space for family living. Freshly painted in a soft off-white, the interior provides a clean canvas for your personal touch, VERSATILE LOWER LEVEL: walkout basement (separate entry), area is exceptional for extended family living or potential rental income with 2 bedrooms, living area, custom 3 pc bathrm, office plus den & (219 sq ft storage area unfinished). This lower level can easily be transformed into a 2+ bedroom SUITE, featuring; private access, ample parking. Enjoy the convenience of triple-wide tandem open parking + double garage, Yes room for RV’s, boats, trailers etc.. Quality construction by Dilworth Quality Homes, One Owner Home! This Rancher checks all the boxes. Bring it Home!
| COMMUNITY | DM - Dilworth Mountain |
| TYPE | Residential |
| STYLE | Rancher with Basement |
| YEAR BUILT | 1989 |
| SQUARE FOOTAGE | 1394.0 |
| BEDROOMS | 5 |
| BATHROOMS | 3 |
| BASEMENT | Full, Partially Finished, Separate Entrance, Walk-Out Access |
| FEATURES | Cul-de-sac, Private setting, Irregular lot size, Balcony |
| GARAGE | No |
| PARKING | |
| ROOF | Unknown |
| LOT SQFT | 0 |
| ROOMS | DIMENSIONS (m) | LEVEL |
|---|---|---|
| Master Bedroom | 0 x 0 | Main level |
| Second Bedroom | 0 x 0 | Basement |
| Third Bedroom | 0 x 0 | Basement |
| Dining Room | 0 x 0 | Main level |
| Family Room | 0 x 0 | Main level |
| Kitchen | 0 x 0 | Main level |
| Living Room | 0 x 0 | Main level |
INTERIOR
Shopping
EXTERIOR
Wood siding
Broker
Oakwyn Realty Okanagan
Agent

