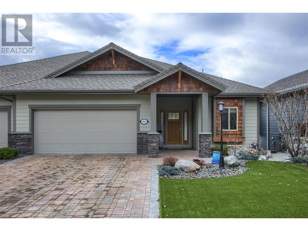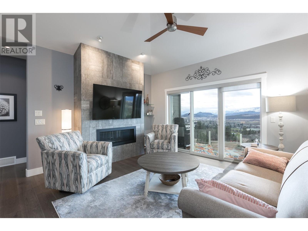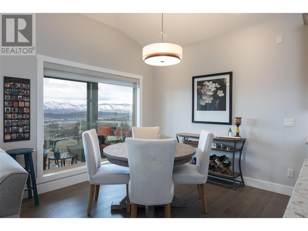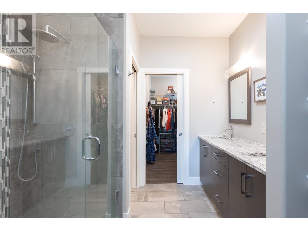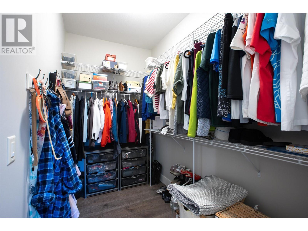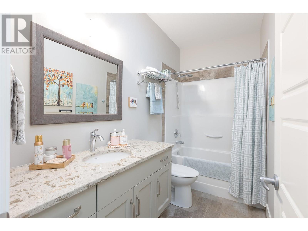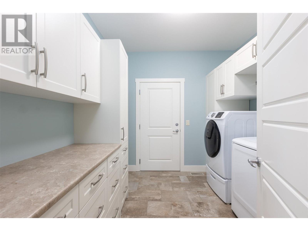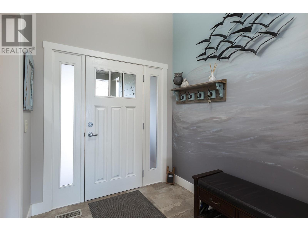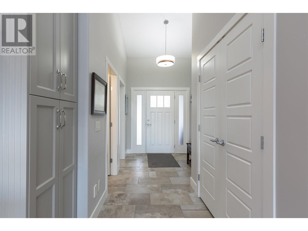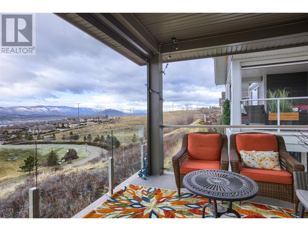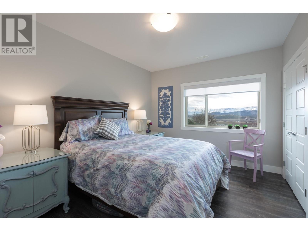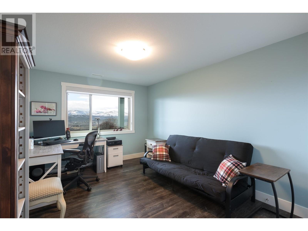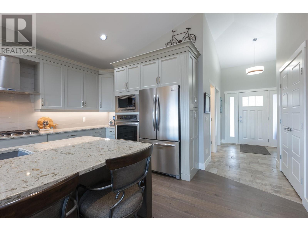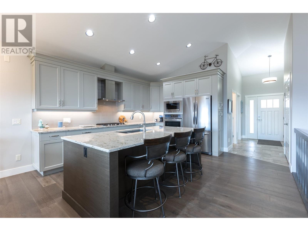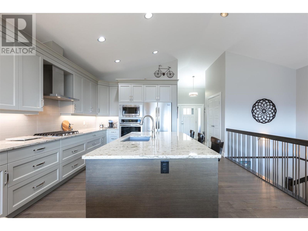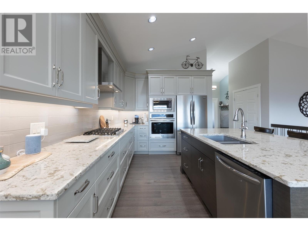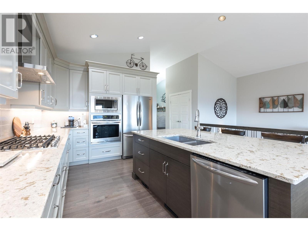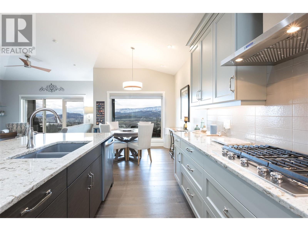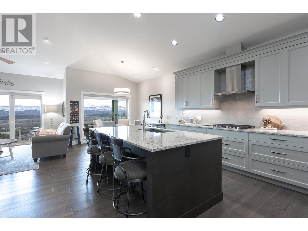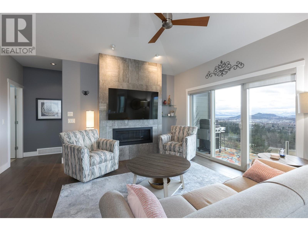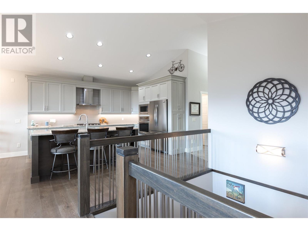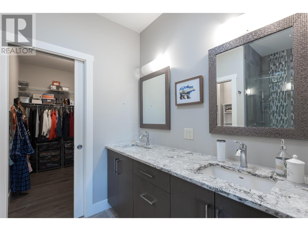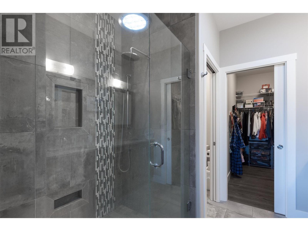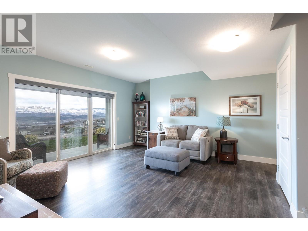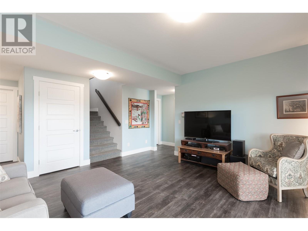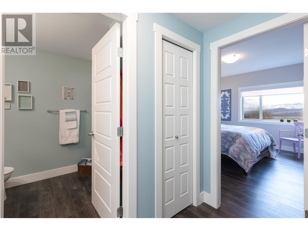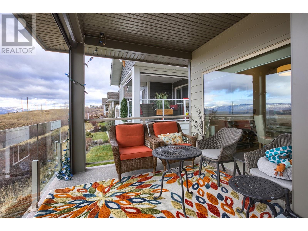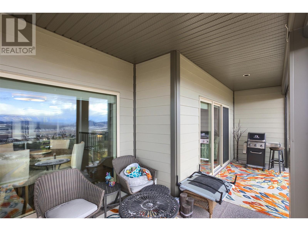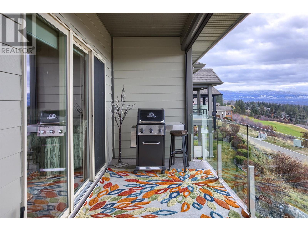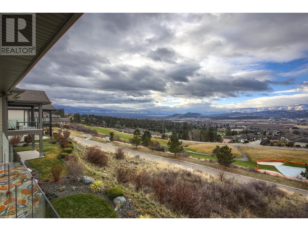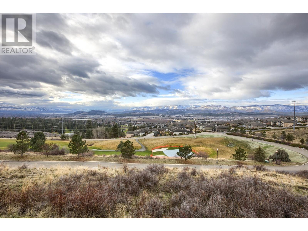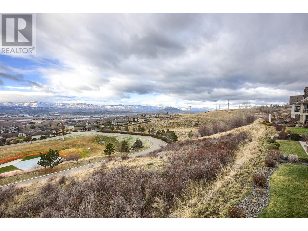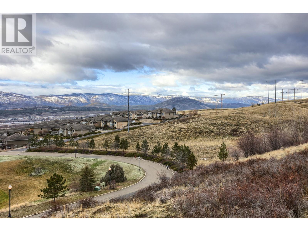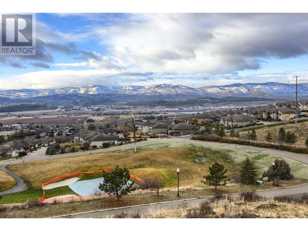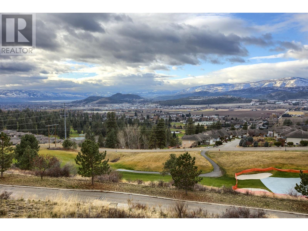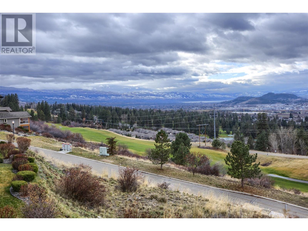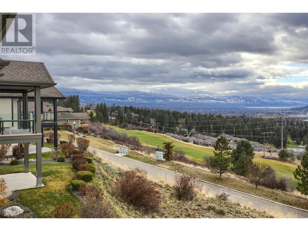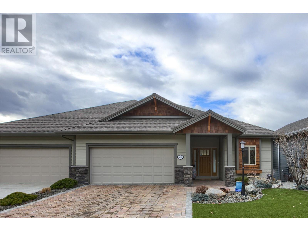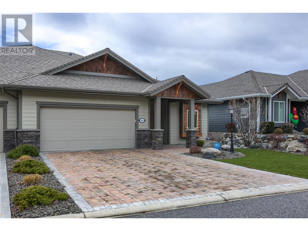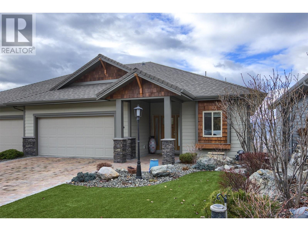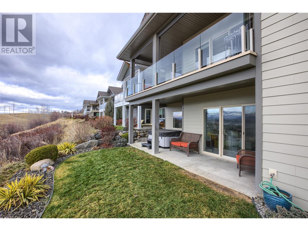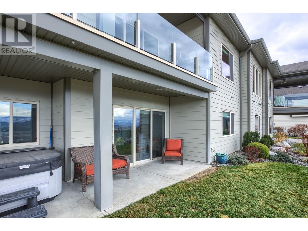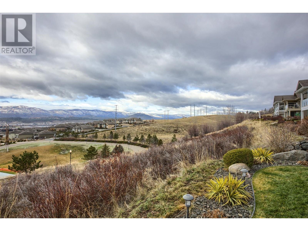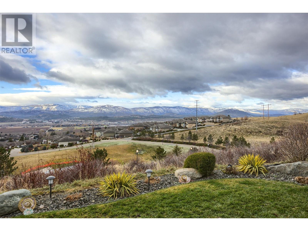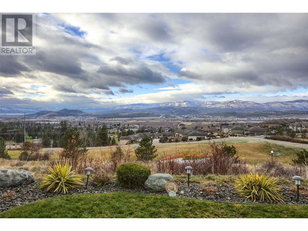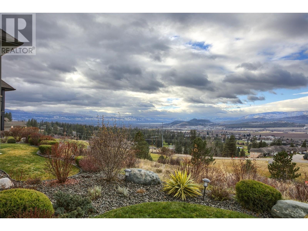

3822 Pine Valley Drive
Kelowna
Update on 2023-07-04 10:05:04 AM
$930,000
3
BEDROOMS
3 + 0
BATHROOMS
1354
SQUARE FEET
2015
YEAR BUILT
Beautiful walk out rancher offering an open floor plan with the living room, dining room and Primary bedroom all situated to take in the views. The entrance to the home boasts a lovely foyer. A full bathroom and den are located at the front of the home off of the foyer. Sunset Ranch is famous for the sunsets seen daily across the valley. Gated community surrounded by golf course and forests. The Living Room Fireplace says it all: Relax by the fire and take in the sunset! Perfect home to do all of your living on the main floor. The lower level offers a separation of space for guests/family members: two bedrooms, a full bathroom and a family room with access to the covered patio and hot tub. Lower level has a huge unfinished storage/mechanical room. Wow factor coming from many of the extras in the home include: Artificial Turf on Front Lawn/ Frameless Glass Deck Railings/ Electric Awning/ 3 Solar Tubes/ Hot Tub ~ 2 years old/ Laundry Room with ample cupboard space/ Walk in Closet in Primary/ Heated Floors in Ensuite with Dual Vanities & Separate Toilet/ Extra Large Island in the Kitchen/ Quartz Counters/ Vaulted 9’Ceilings/ Double Garage Drywalled & Insulated/ Huge Pantry / High End Blinds Throughout/ SS appliances : Frigidaire/ Gas Range/ Pocket Doors/ Total reported square footage & all measurements of the property are approximate. Buyer to verify all measurements if deemed important.
| COMMUNITY | EL - Ellison |
| TYPE | Residential |
| STYLE | Rancher with Basement |
| YEAR BUILT | 2015 |
| SQUARE FOOTAGE | 1354.0 |
| BEDROOMS | 3 |
| BATHROOMS | 3 |
| BASEMENT | Separate Entrance, Walk-Out Access, Full |
| FEATURES |
| GARAGE | No |
| PARKING | |
| ROOF | |
| LOT SQFT | 0 |
| ROOMS | DIMENSIONS (m) | LEVEL |
|---|---|---|
| Master Bedroom | ||
| Second Bedroom | ||
| Third Bedroom | ||
| Dining Room | ||
| Family Room | ||
| Kitchen | ||
| Living Room |
INTERIOR
EXTERIOR
Broker
RE/MAX Kelowna
Agent

