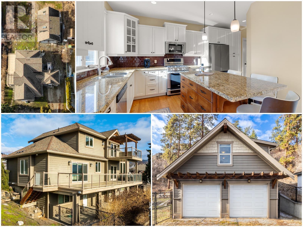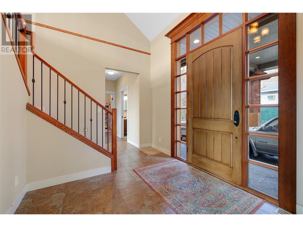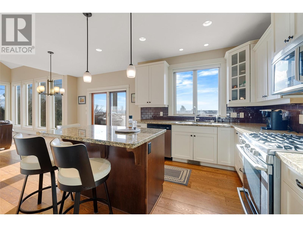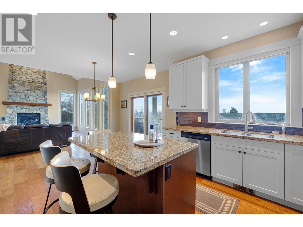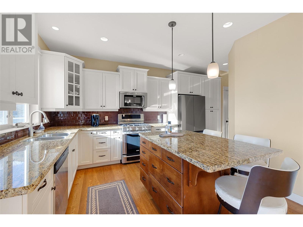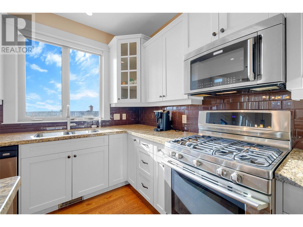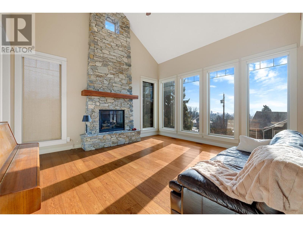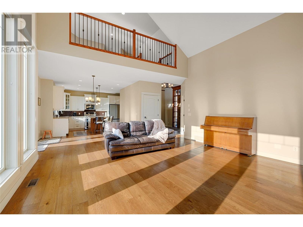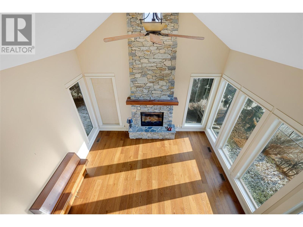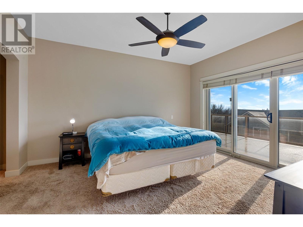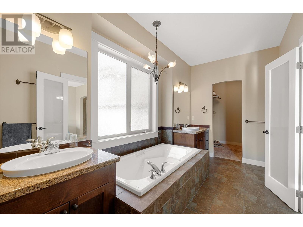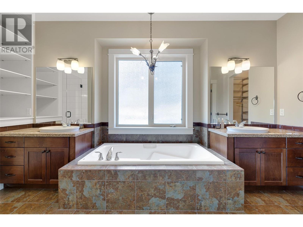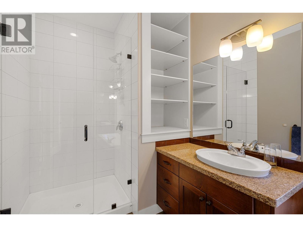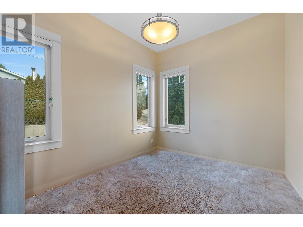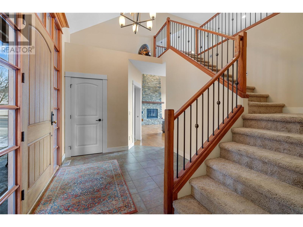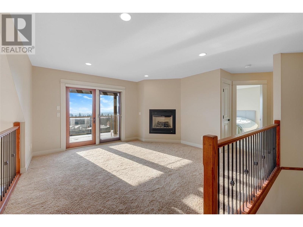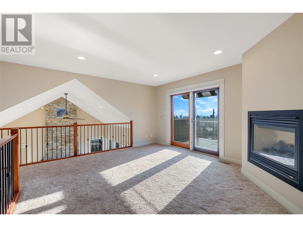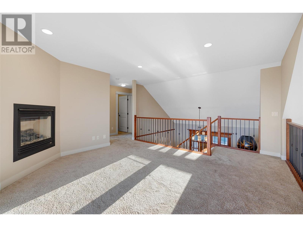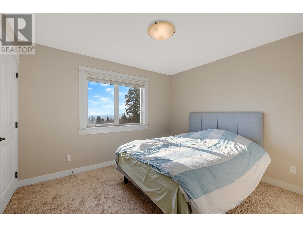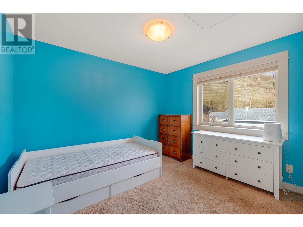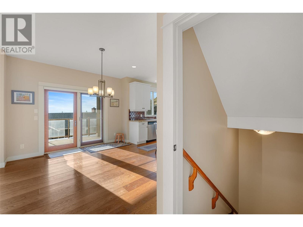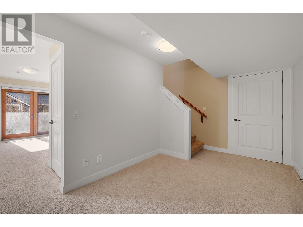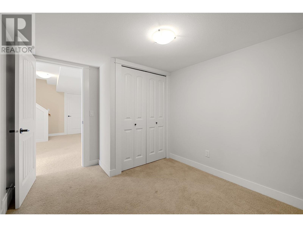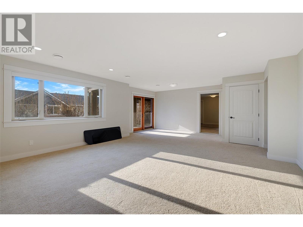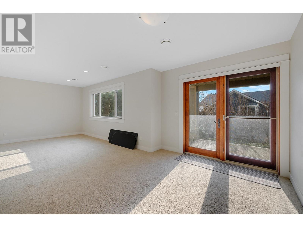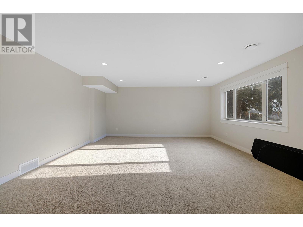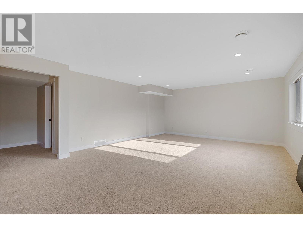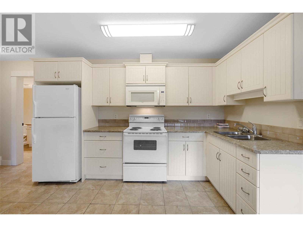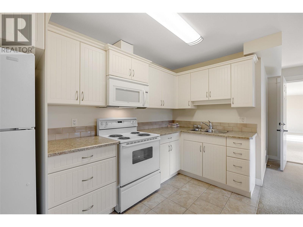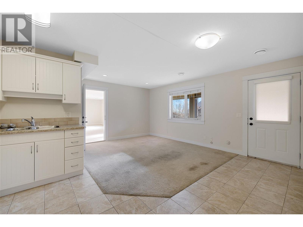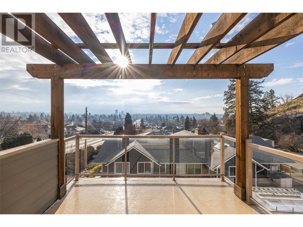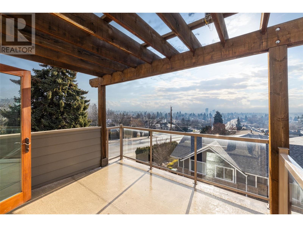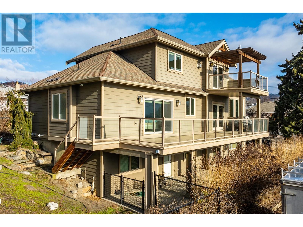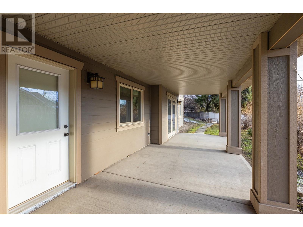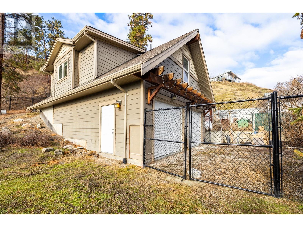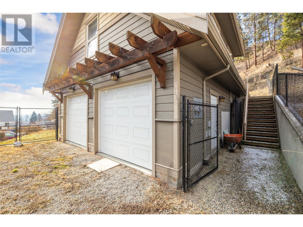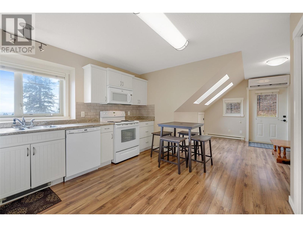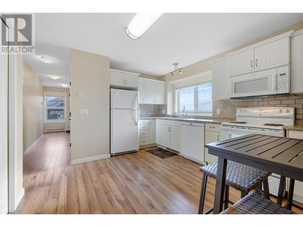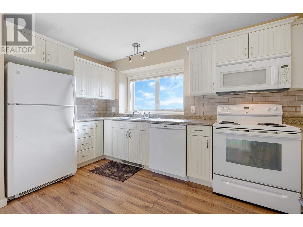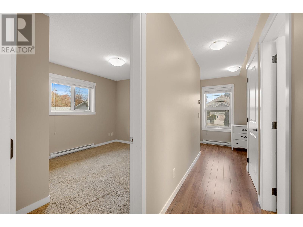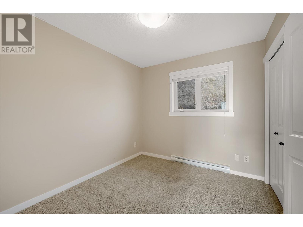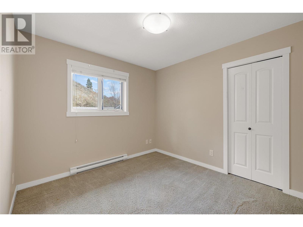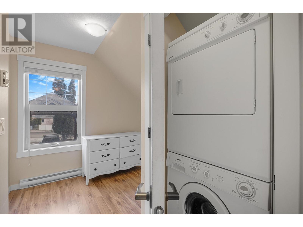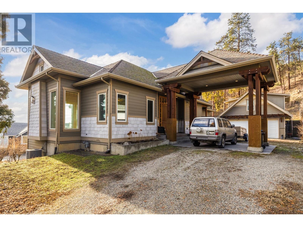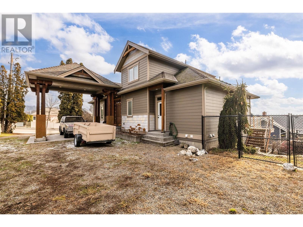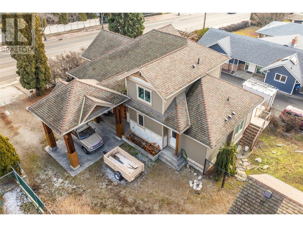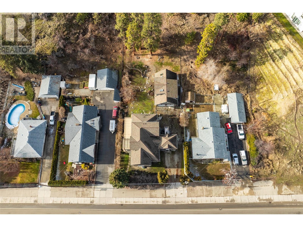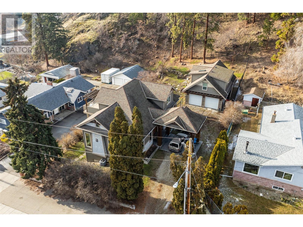

864 Clifton Road
Kelowna
Update on 2023-07-04 10:05:04 AM
$1,495,000
5
BEDROOMS
4 + 0
BATHROOMS
2927
SQUARE FEET
2008
YEAR BUILT
A 2 BEDROOM CARRIAGE HOME...Check! A BEAUTIFUL 3,735 square foot CRAFTSMAN STYLE HOME...Check! A BASEMENT SUITE...Check! A HUGE GARAGE ...Check! This property ""checks all the boxes"" and is located in GLENMORE on a 80' x 200' (.36 acre) lot. The CRAFTSMAN STYLE HOME features beautiful finishings, tall ceilings, a great floorplan and numerous decks/ patios that offer valley views. The island kitchen is stunning and might be the envy of many a chef with its endless granite counters, gas stove and classy cabinetry. For those who love to entertain, an adjoining living room (with fireplace and a stunning floor to ceiling stone chimney) and oversize sun-deck make for great spaces. After dinner, retreat to your main floor primary bedroom with 5 piece ensuite (his and her sinks, soaker tub, shower) and a walk in closet. Upstairs continues to impress with an oversize loft, two big bedrooms and a 4 piece washroom (perfect for families or guests). But wait...there's more! The walkout basement has another bedroom, an enormous rec room and a SELF CONTAINED 1 BEDROOM SUITE. Next is the 2 BEDROOM CARRIAGE HOME: You're sure to love the unobstructed valley views from the kitchen window and the serenity of living mountainside. For those who love a LARGE GARAGE space, look no further than the 23'1 x 38'7 GARAGE. Situated on a mountainside lot, this home combines privacy with convenience, being just minutes from Kelowna’s amenities, schools, and recreation. PRICED $160,000 BELOW BC Assessment!
| COMMUNITY | GL - Glenmore |
| TYPE | Residential |
| STYLE | Two Storeys |
| YEAR BUILT | 2008 |
| SQUARE FOOTAGE | 2927.0 |
| BEDROOMS | 5 |
| BATHROOMS | 4 |
| BASEMENT | Finished, Separate Entrance, Walk-Out Access, Full |
| FEATURES | Central island |
| GARAGE | No |
| PARKING | |
| ROOF | Unknown |
| LOT SQFT | 0 |
| ROOMS | DIMENSIONS (m) | LEVEL |
|---|---|---|
| Master Bedroom | 0 x 0 | Main level |
| Second Bedroom | 0 x 0 | Second level |
| Third Bedroom | 0 x 0 | Second level |
| Dining Room | 0 x 0 | Main level |
| Family Room | ||
| Kitchen | 0 x 0 | Main level |
| Living Room | 0 x 0 | Main level |
INTERIOR
Golf Nearby, Park, Recreation, Schools
EXTERIOR
Composite Siding
Broker
Royal LePage Kelowna
Agent

