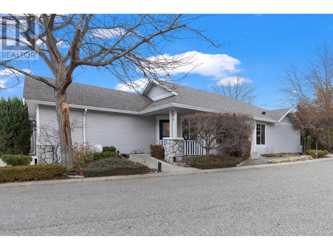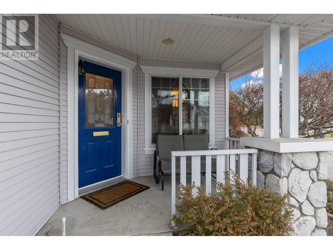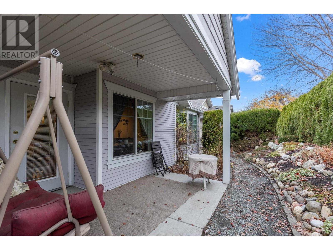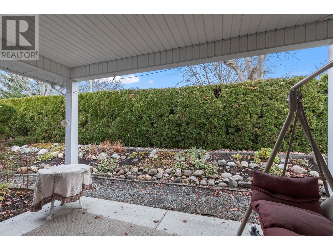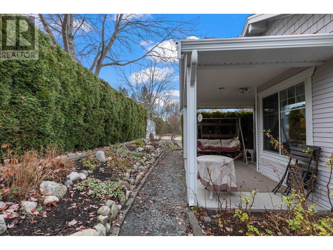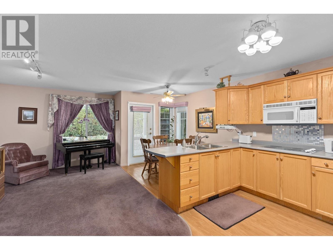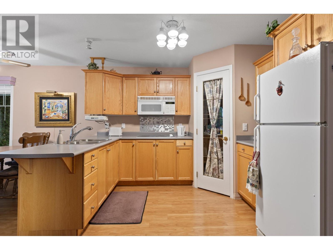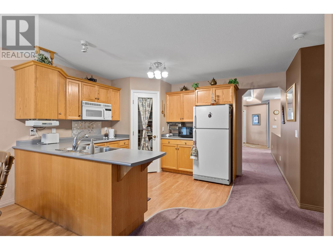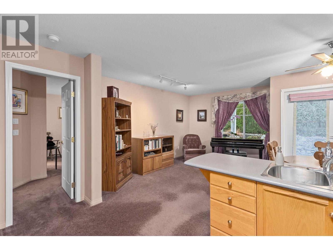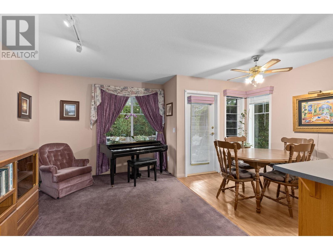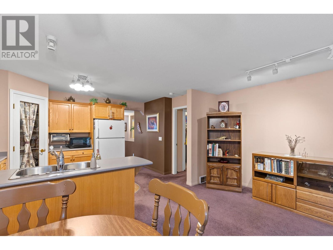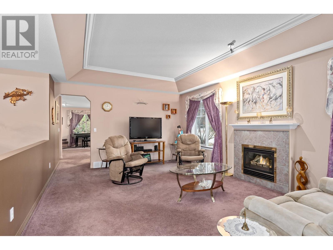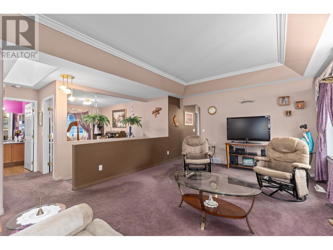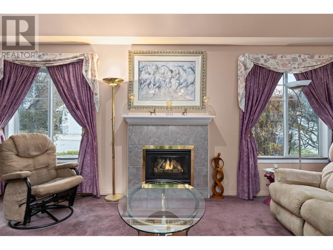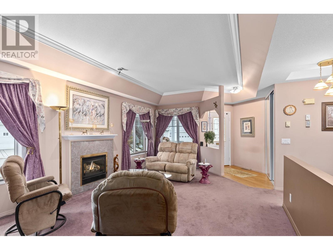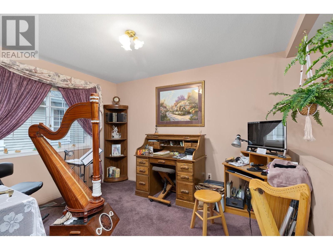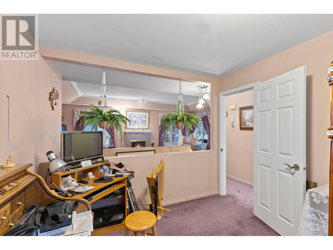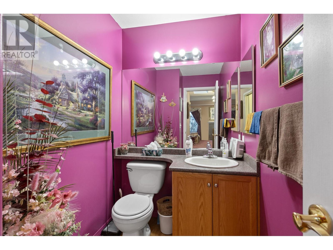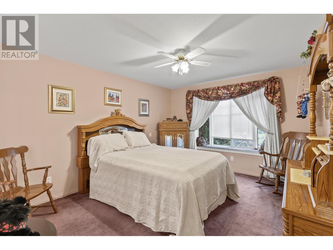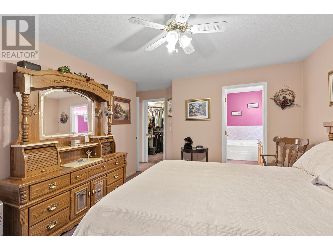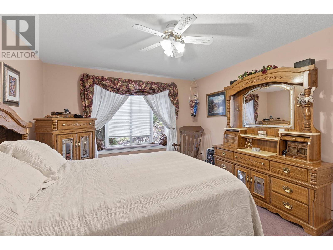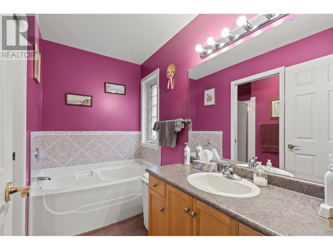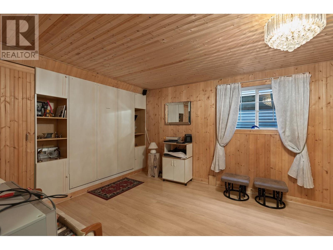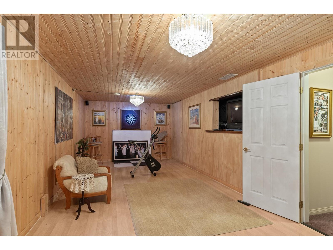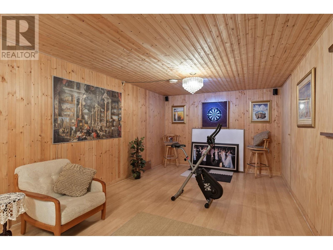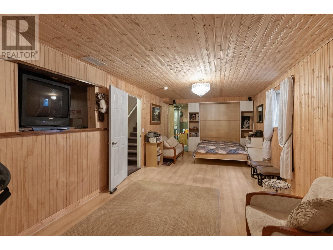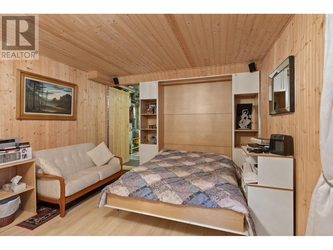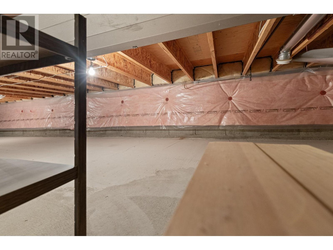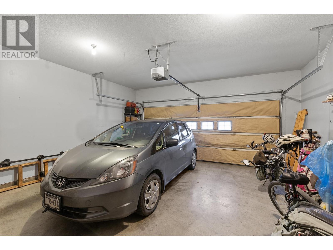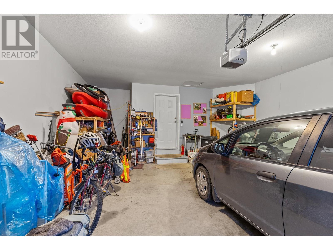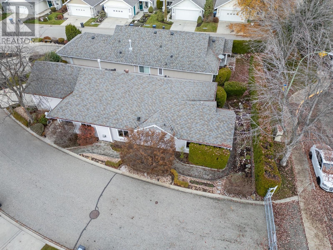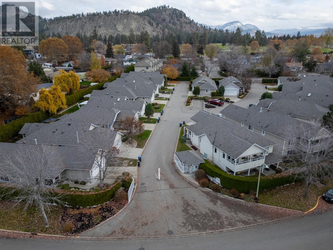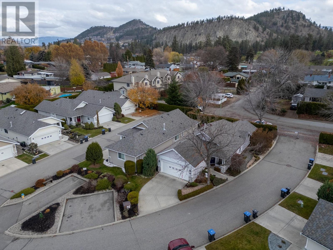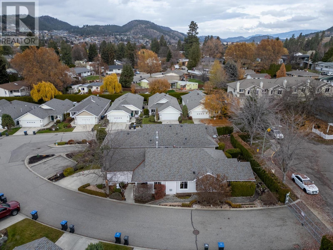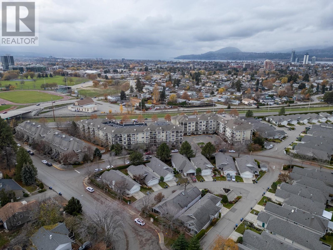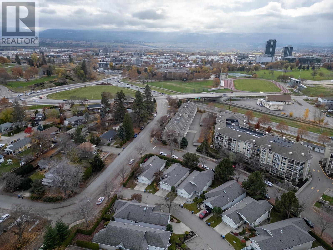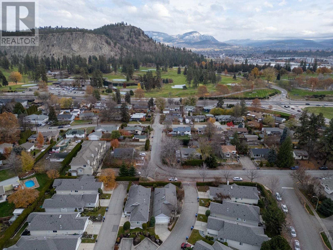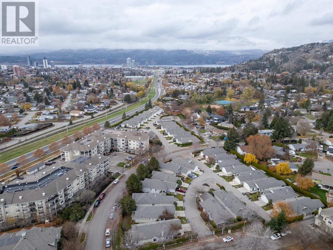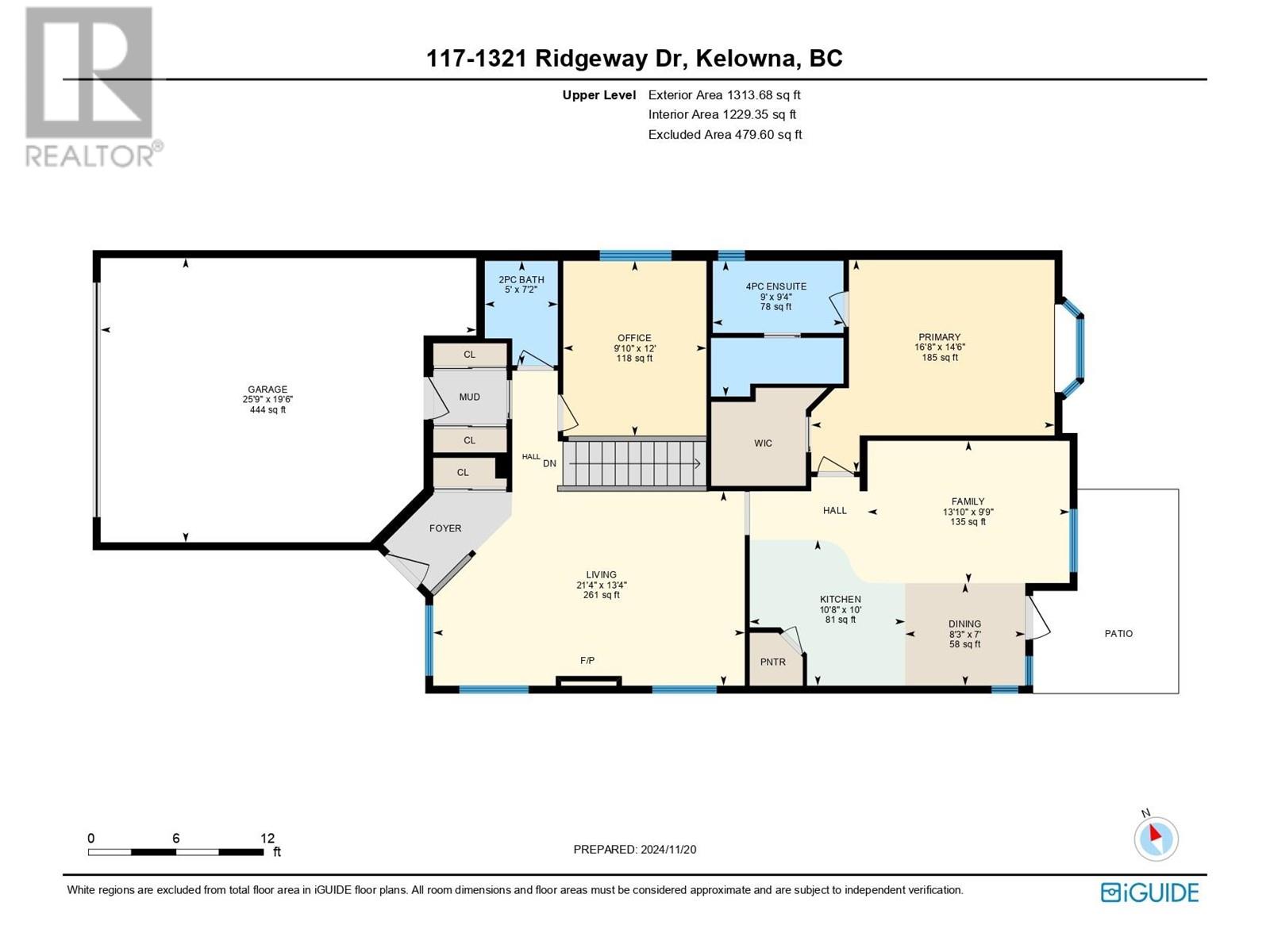

Unit #117, 1321 Ridgeway Drive
Kelowna
Update on 2023-07-04 10:05:04 AM
$779,900
2
BEDROOMS
1 + 1
BATHROOMS
1314
SQUARE FEET
1998
YEAR BUILT
CHARMING RANCHER WITH BASEMENT IN THE DESIRABLE SUMMERFIELD GREEN DEVELOPMENT! This well kept home is situated on a premier lot in the development providing additional privacy and easy access! The main floor features a spacious living room complete with crown moldings, a cozy gas fireplace, and a bright open design office/den or hobby room. The open concept kitchen overlooks the family room/dining room with convenient access to the extended covered patio where you can relax in peace & quiet. The primary bedroom is generous in size and includes a walk-in closet and 4 piece ensuite! Downstairs there is a versatile rec room that can be used as a bedroom that includes a murphy bed. There is plenty of room for storage in the utility room plus a partial crawl space with easy access! The double attached garage is oversized to allow for even more storage space or for a workshop area! This centrally located development is a hidden gem that is close to all amenities, has ultra low strata fees and welcomes all ages!
| COMMUNITY | GL - Glenmore |
| TYPE | Residential |
| STYLE | Rancher with Basement |
| YEAR BUILT | 1998 |
| SQUARE FOOTAGE | 1314.0 |
| BEDROOMS | 2 |
| BATHROOMS | 2 |
| BASEMENT | Partial |
| FEATURES | Level lot, Private setting |
| GARAGE | No |
| PARKING | |
| ROOF | Unknown |
| LOT SQFT | 0 |
| ROOMS | DIMENSIONS (m) | LEVEL |
|---|---|---|
| Master Bedroom | 0 x 0 | Main level |
| Second Bedroom | 0 x 0 | Basement |
| Third Bedroom | ||
| Dining Room | 0 x 0 | Main level |
| Family Room | 0 x 0 | Main level |
| Kitchen | 0 x 0 | Main level |
| Living Room | 0 x 0 | Main level |
INTERIOR
Public Transit, Recreation, Shopping
EXTERIOR
Vinyl siding
Broker
Royal LePage Kelowna
Agent


