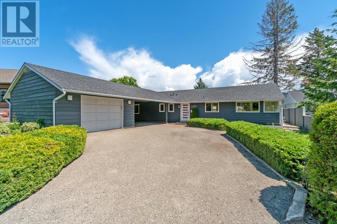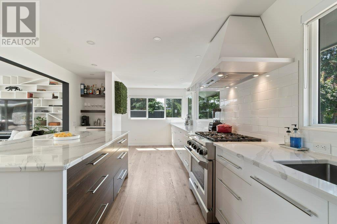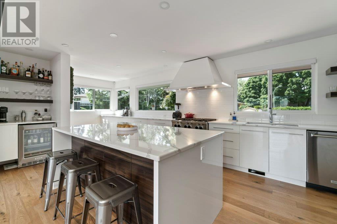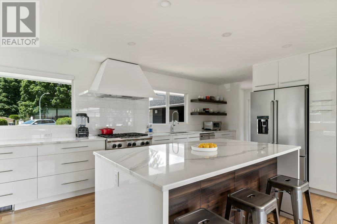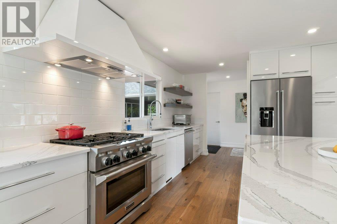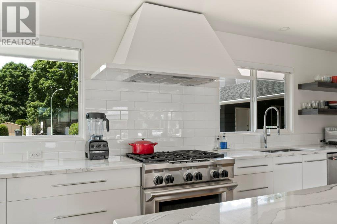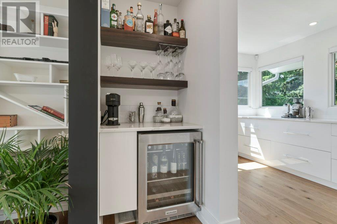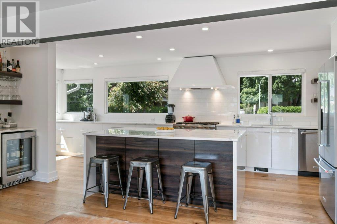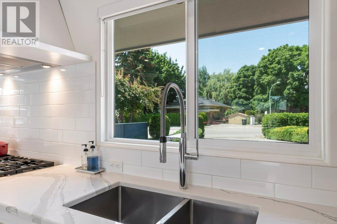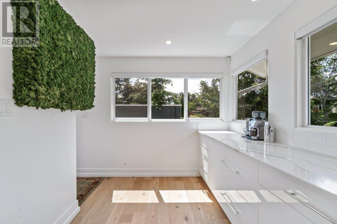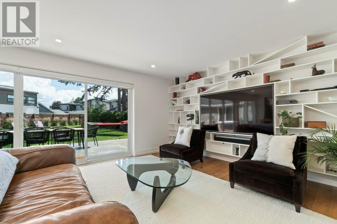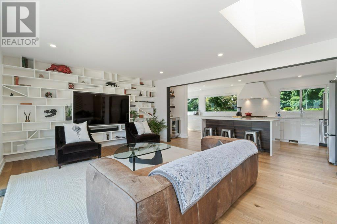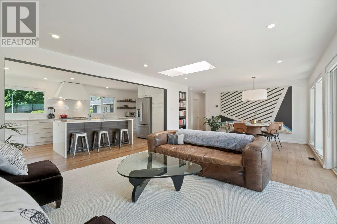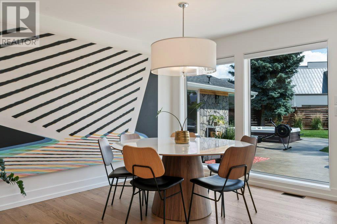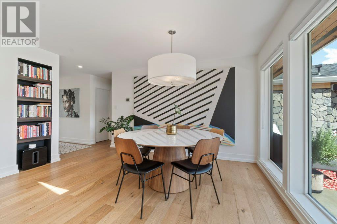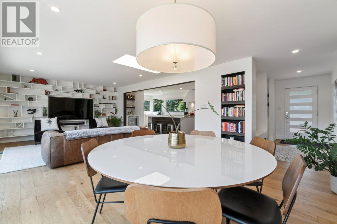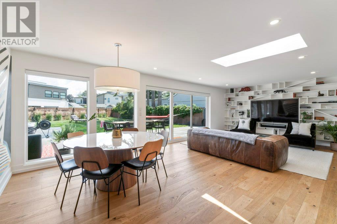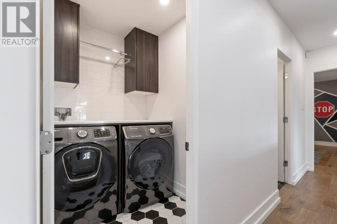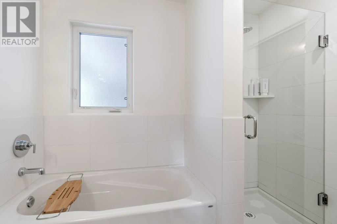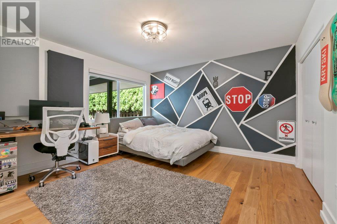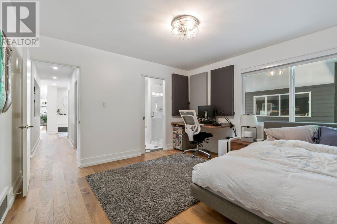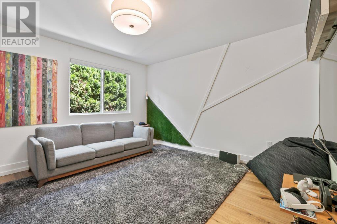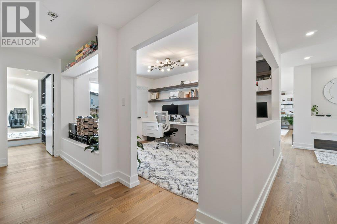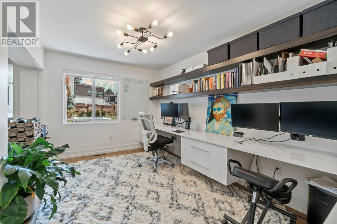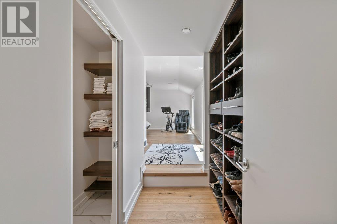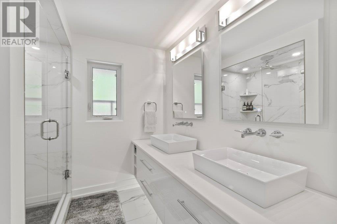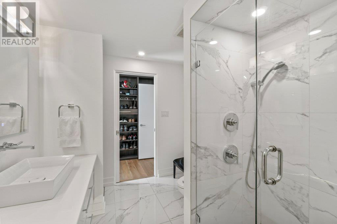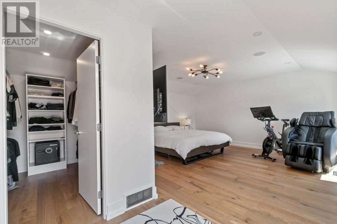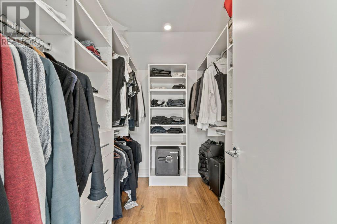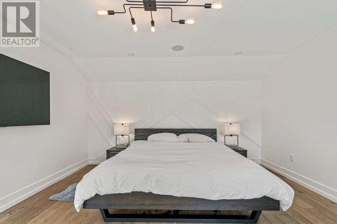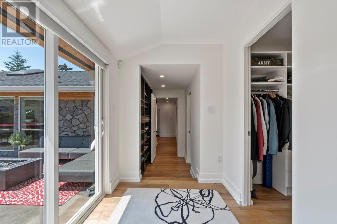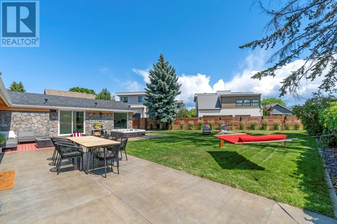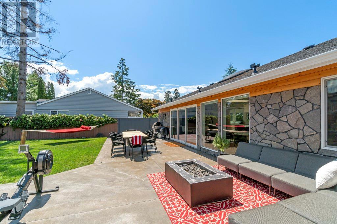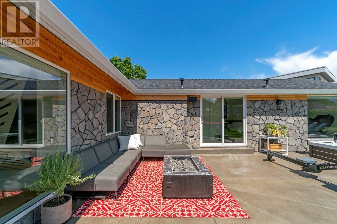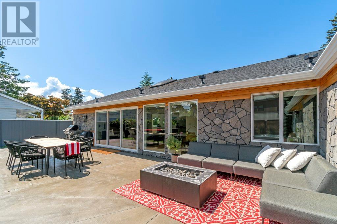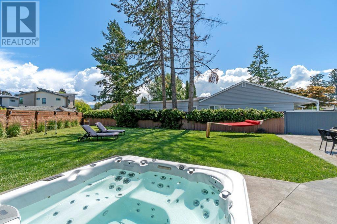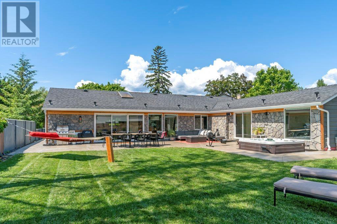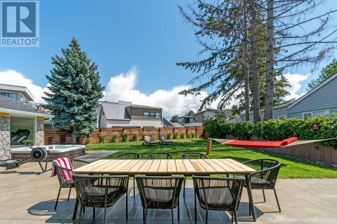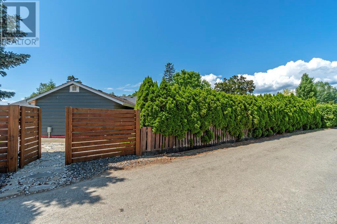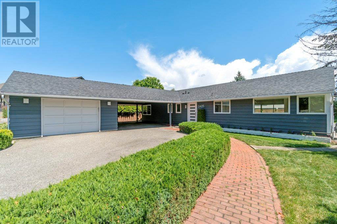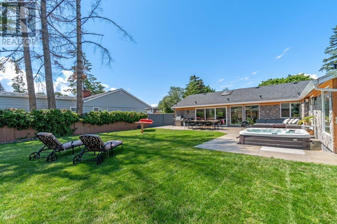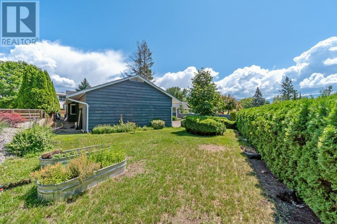

2425 Abbott Street
Kelowna
Update on 2023-07-04 10:05:04 AM
$1,875,000
3
BEDROOMS
2 + 0
BATHROOMS
2107
SQUARE FEET
1956
YEAR BUILT
Welcome to your Scandinavian-inspired haven, located in the vibrant South Pandosy neighborhood. Flooded with natural light, the interior boasts wide-plank hardwood floors and expansive windows that showcase stunning views, offering a perfect blend of modern sophistication and laid-back urban living. The kitchen is a true standout, featuring sleek quartz countertops, a large island, and premium stainless steel appliances. The open-concept design creates an effortless flow from the striking living room to the dining area, leading to your private patio—ideal for entertaining. Two tranquil bedrooms, a full bath, and an open office space provide comfort and versatility. The master suite is a true retreat, with a spacious walk-in closet, a dedicated shoe closet, and a beautifully designed ensuite with dual sinks and a tiled shower. Step outside to unwind in your secluded hot tub or enjoy the expansive patio and lush greenspace, perfect for outdoor gatherings. Completing this incredible home is a garage and covered parking. Experience a lifestyle of refined comfort and convenience—this is more than just a home, it’s a sanctuary.
| COMMUNITY | KS - Kelowna South |
| TYPE | Residential |
| STYLE | Rancher |
| YEAR BUILT | 1956 |
| SQUARE FOOTAGE | 2107.0 |
| BEDROOMS | 3 |
| BATHROOMS | 2 |
| BASEMENT | Crawl Space |
| FEATURES |
| GARAGE | No |
| PARKING | |
| ROOF | |
| LOT SQFT | 0 |
| ROOMS | DIMENSIONS (m) | LEVEL |
|---|---|---|
| Master Bedroom | ||
| Second Bedroom | ||
| Third Bedroom | ||
| Dining Room | ||
| Family Room | ||
| Kitchen | ||
| Living Room |
INTERIOR
EXTERIOR
Broker
RE/MAX Kelowna
Agent

