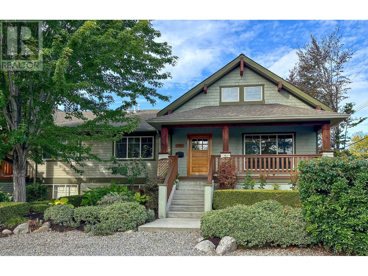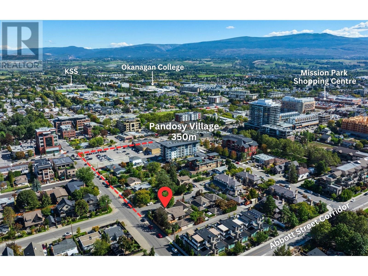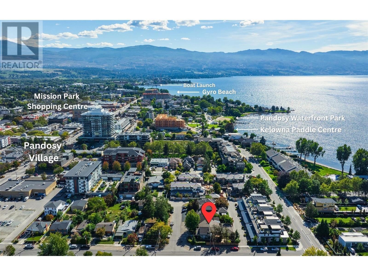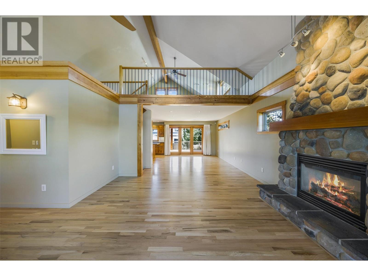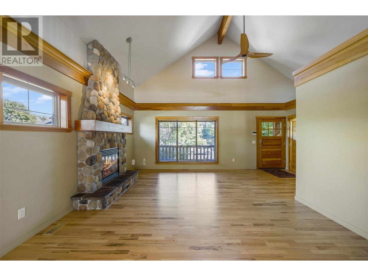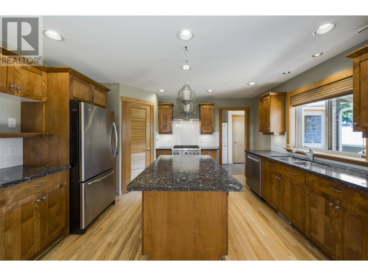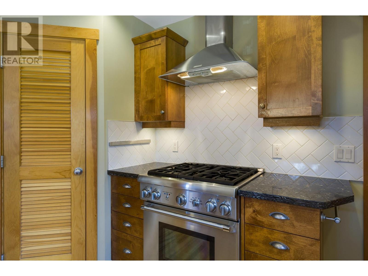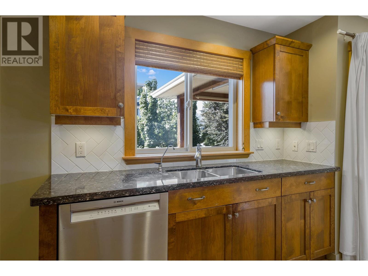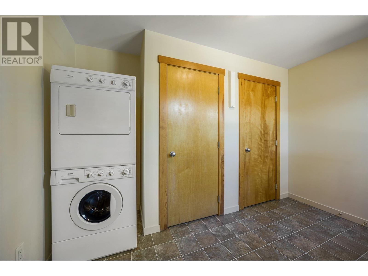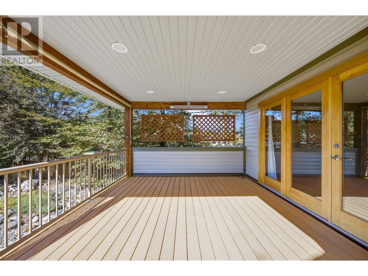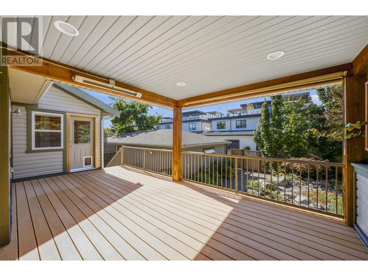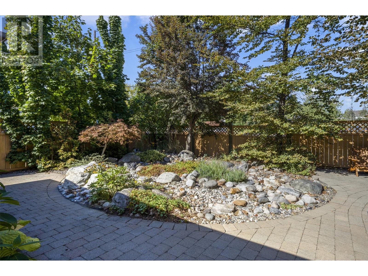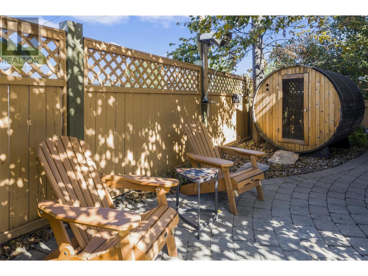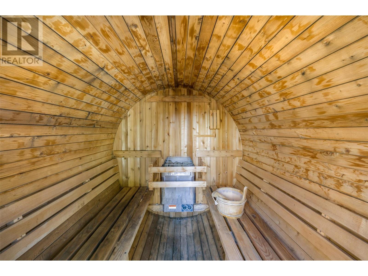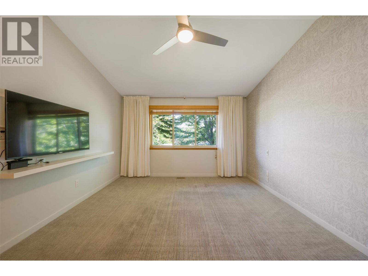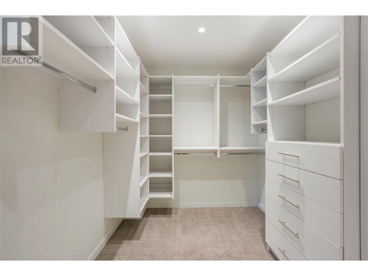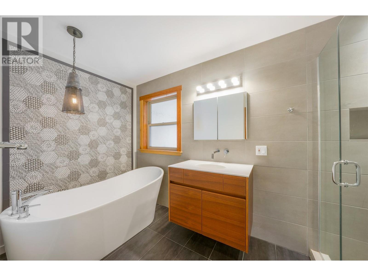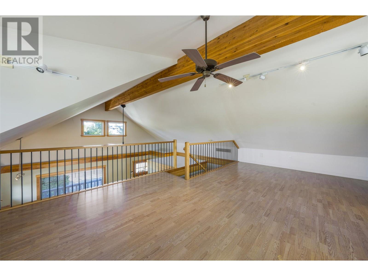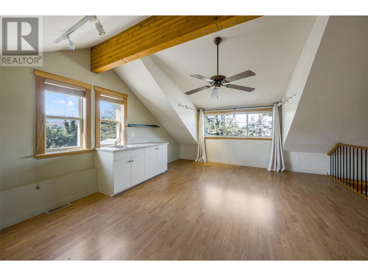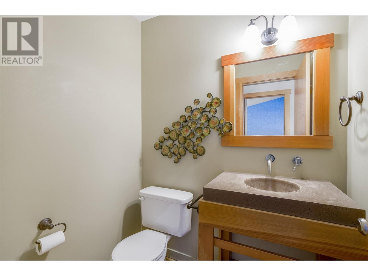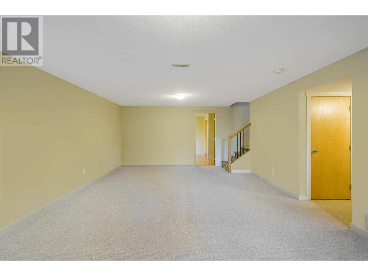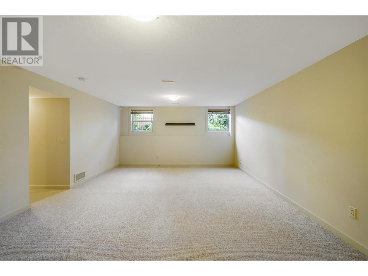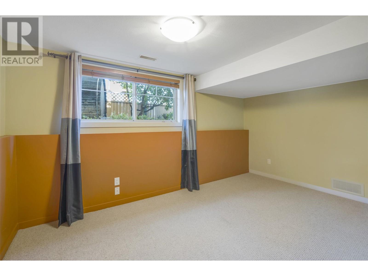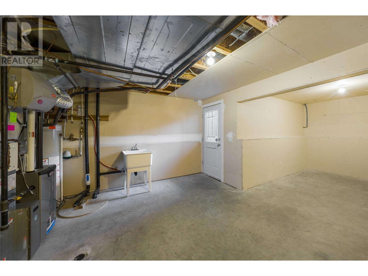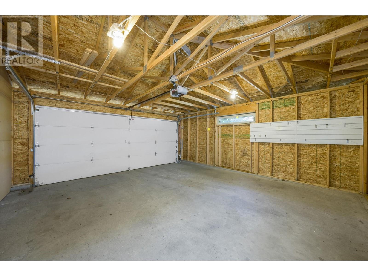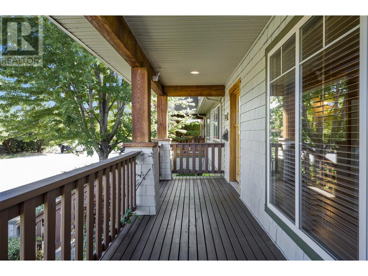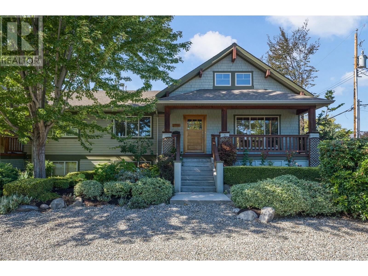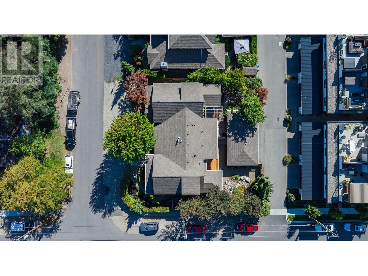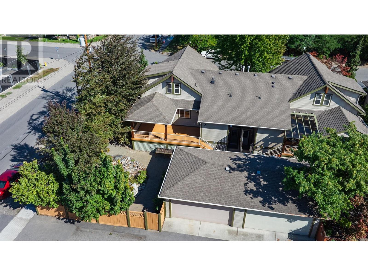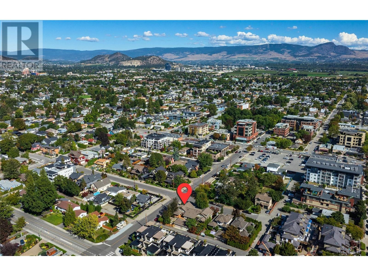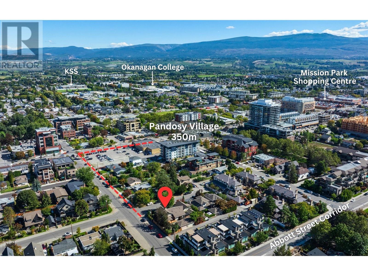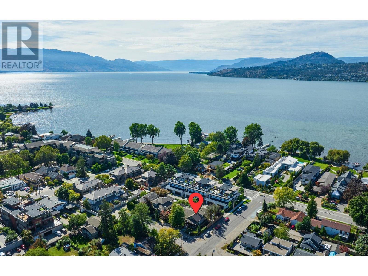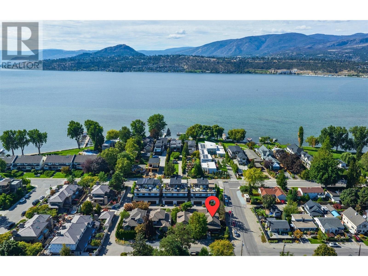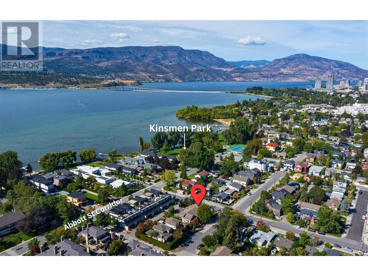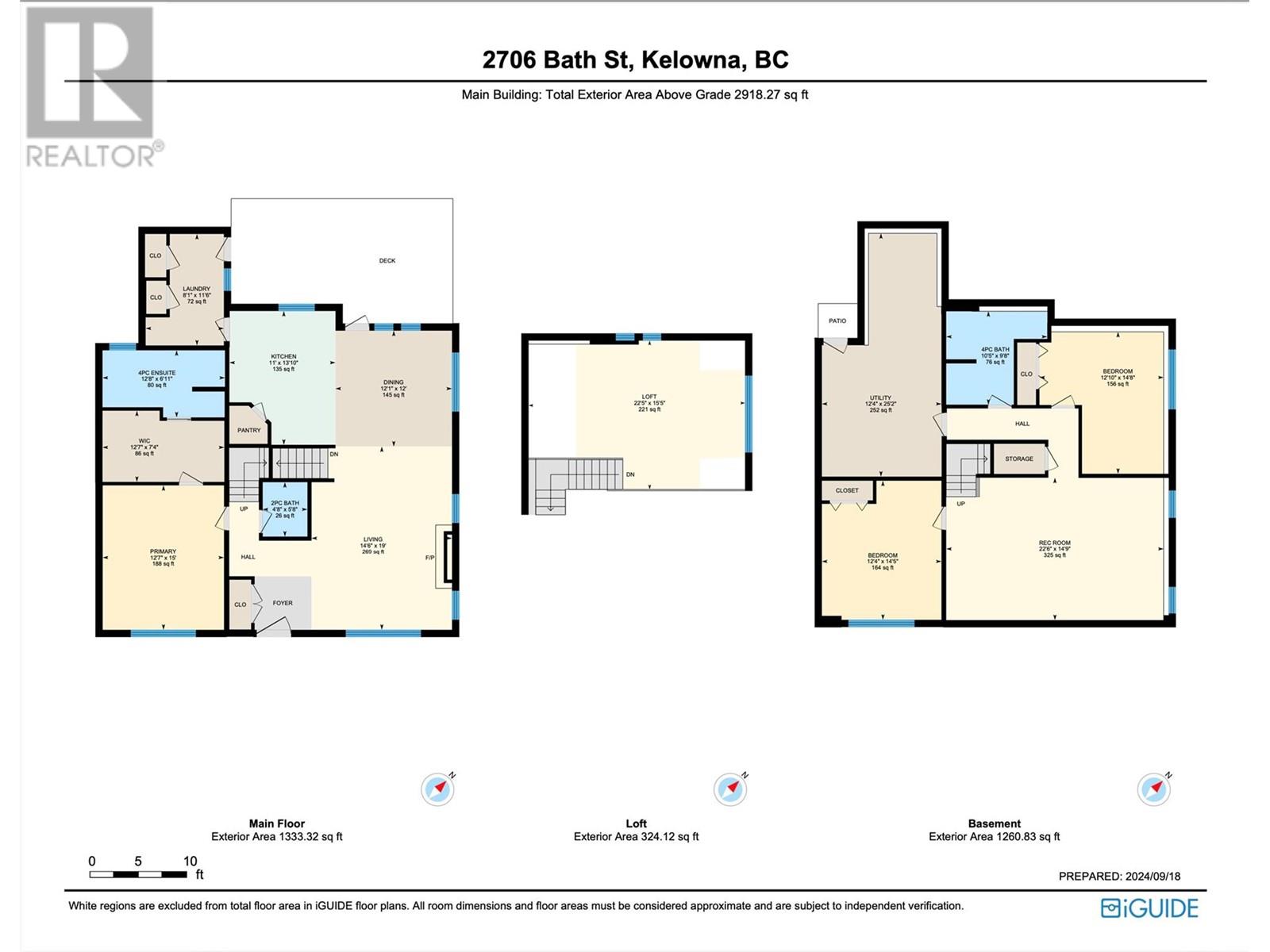

2706 Bath Street
Kelowna
Update on 2023-07-04 10:05:04 AM
$1,750,000
3
BEDROOMS
2 + 1
BATHROOMS
1599
SQUARE FEET
2004
YEAR BUILT
Convenience meets luxury in the Heart of Kelowna South! Located just steps from the iconic Abbott Street Corridor, Okanagan Lake & the vibrant Pandosy Village, this 3-bedroom, 3 bathroom home is the perfect blend of rustic warmth & modern elegance! With hints of ski chalet charm, vaulted ceilings + rich wood accents frame the expansive great room centred around a stone gas fireplace where friends & family can gather. The open-concept kitchen is designed for seamless entertaining, featuring SS appliances, gas range & a spacious island that flows into the dining area. Step outside to a West facing covered sundeck, offering the perfect vantage point overlooking the professionally landscaped & fully fenced backyard with an outdoor sauna! Enjoy one-level-living with a main floor that also includes a laundry/mudroom, a 2pc bath & a spacious primary retreat complete with a large walk-in closet & a 4-pc ensuite with shower & soaker tub. Upstairs, a bright loft serves as a flex space, ideal for a home office or creative studio. The lower level offers 2 additional bedrooms, a 4-pc bath, a generous rec room & a partially finished utility/storage room with separate access to the low maintenance backyard with alleyway access to the detached 2-car garage. Just a 10min bike to Downtown Kelowna, enjoy effortless walkability to the Lake, parks, tennis courts, Kelowna Paddle Centre, KGH + a variety of cafes, shops, restaurants & groceries! Move in this spring! A Fast Possession is possible!
| COMMUNITY | KS - Kelowna South |
| TYPE | Residential |
| STYLE | |
| YEAR BUILT | 2004 |
| SQUARE FOOTAGE | 1599.0 |
| BEDROOMS | 3 |
| BATHROOMS | 3 |
| BASEMENT | Finished, Separate Entrance, Walk-Out Access |
| FEATURES | Corner Site, Central island |
| GARAGE | No |
| PARKING | |
| ROOF | Unknown |
| LOT SQFT | 0 |
| ROOMS | DIMENSIONS (m) | LEVEL |
|---|---|---|
| Master Bedroom | 0 x 0 | Main level |
| Second Bedroom | 0 x 0 | Basement |
| Third Bedroom | 0 x 0 | Basement |
| Dining Room | 0 x 0 | Main level |
| Family Room | ||
| Kitchen | 0 x 0 | Main level |
| Living Room | 0 x 0 | Main level |
INTERIOR
Public Transit, Shopping
EXTERIOR
Broker
Macdonald Realty Interior
Agent

