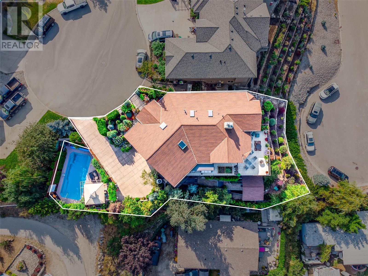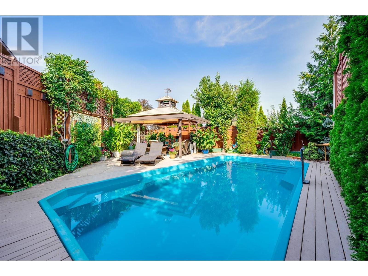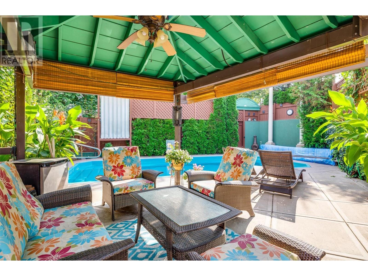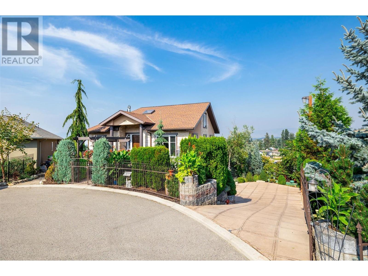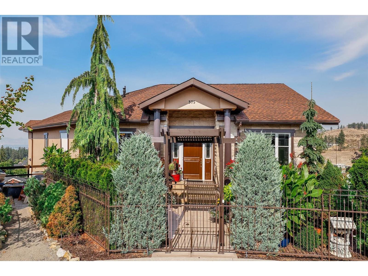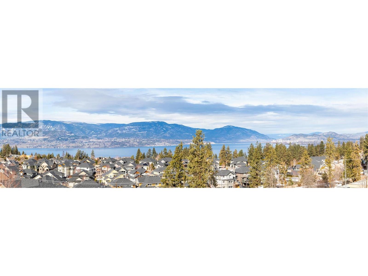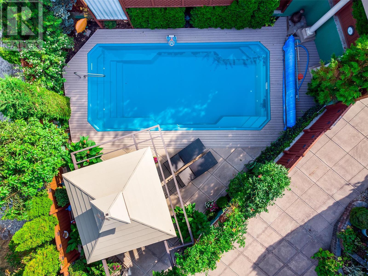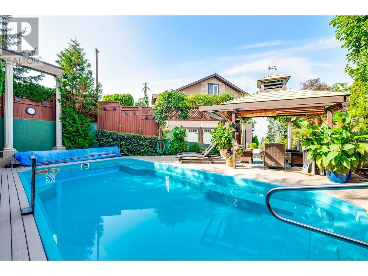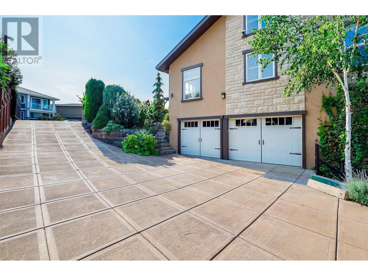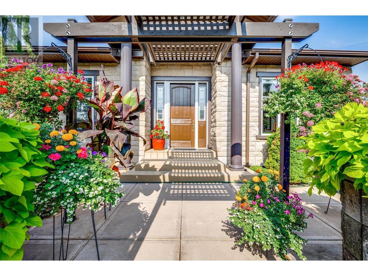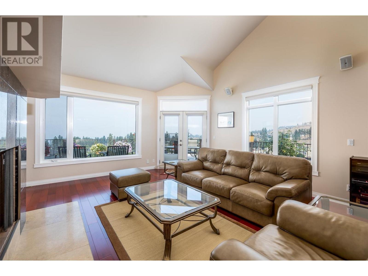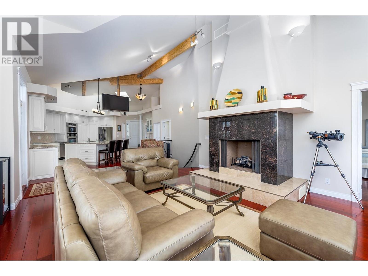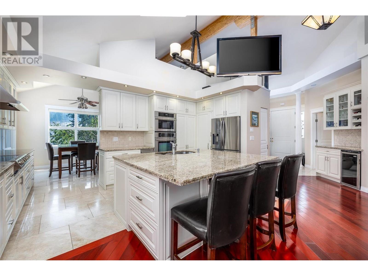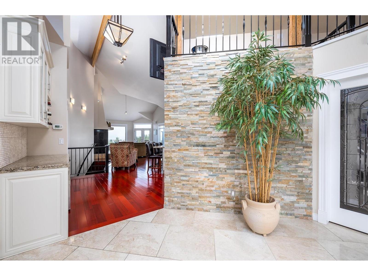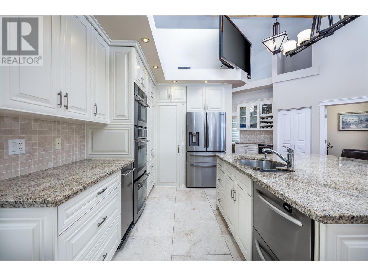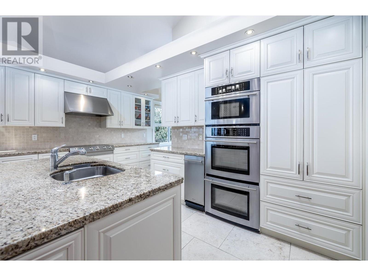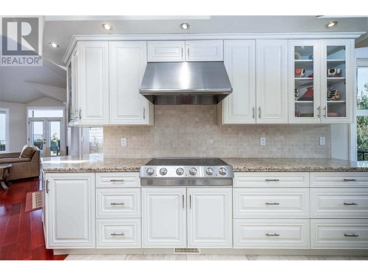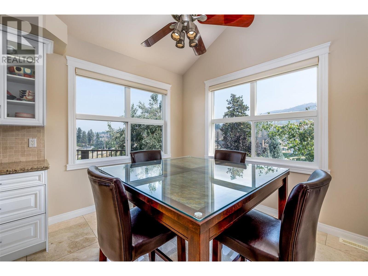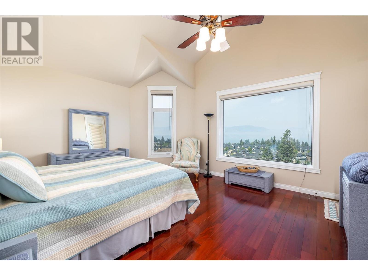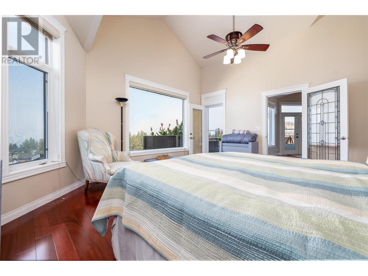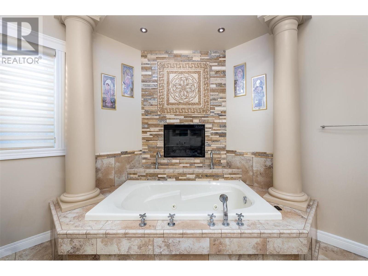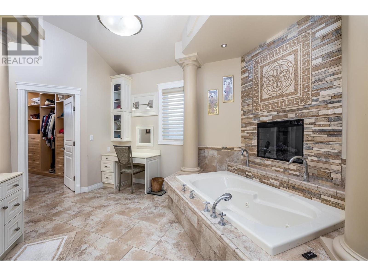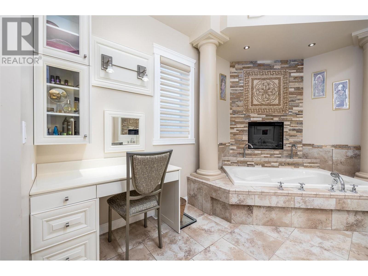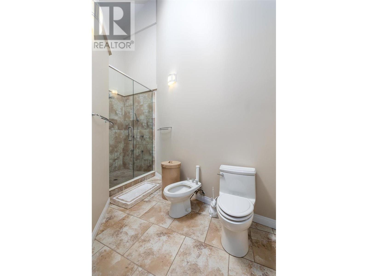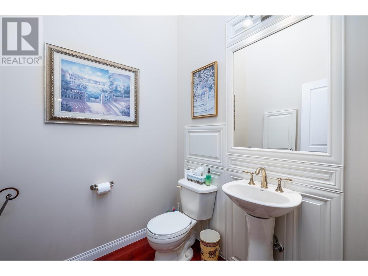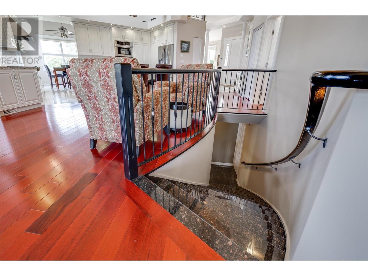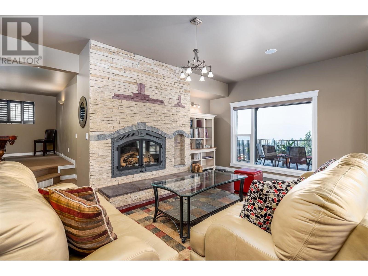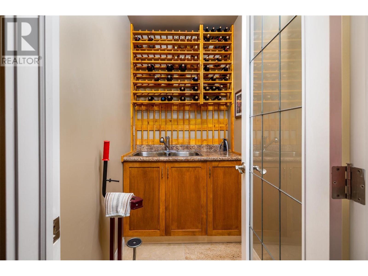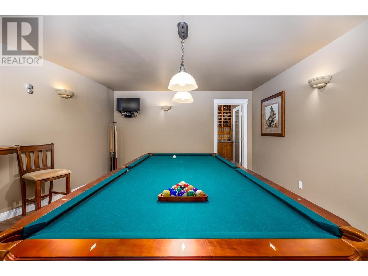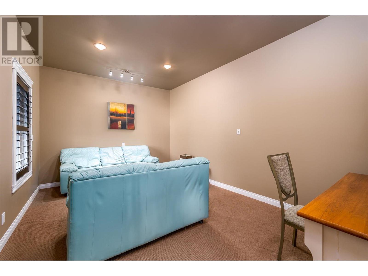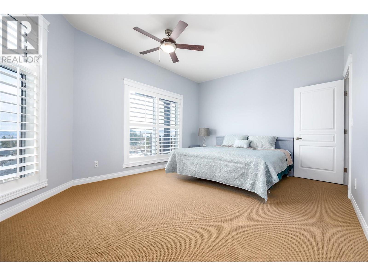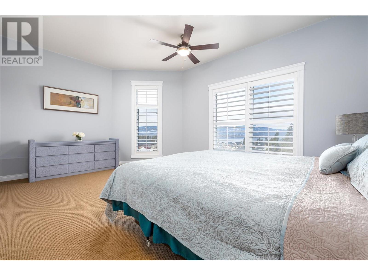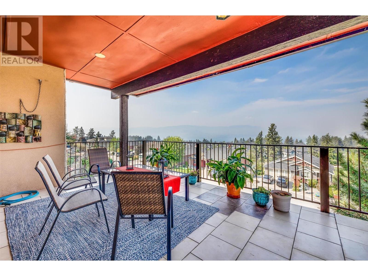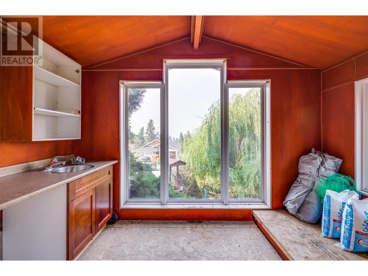

375 Trumpeter Court
Kelowna
Update on 2023-07-04 10:05:04 AM
$1,499,000
3
BEDROOMS
2 + 2
BATHROOMS
2258
SQUARE FEET
2009
YEAR BUILT
This stunning custom-built walkout rancher in the prestigious Upper Mission offers breathtaking lake views and luxurious living in a prime Okanagan location. Nestled in a serene cul-de-sac, this executive home features a private oasis complete with a heated saltwater pool, gazebo, and enclosed sunroom. The high-quality craftsmanship is evident throughout, with vaulted ceilings, Brazilian Cherry hardwood floors, marble tile, and granite accents. The gourmet kitchen boasts double granite countertops, two ovens, two dishwashers, and spacious pantry. Office with loft can be converted into a bedroom. The lower level includes a pool table room, wine cellar, and potential for a suite with a separate entrance. With versatile spaces that can be converted to a movie theater or additional bedrooms, this home also offers ample storage, a garage bathroom that can be expanded, and is just steps away from top-rated schools, parks, and local amenities.
| COMMUNITY | KTVY - Kettle Valley |
| TYPE | Residential |
| STYLE | Rancher with Basement |
| YEAR BUILT | 2009 |
| SQUARE FOOTAGE | 2258.0 |
| BEDROOMS | 3 |
| BATHROOMS | 4 |
| BASEMENT | Full, Finished, Walk-Out Access |
| FEATURES | Cul-de-sac, Central island, Jacuzzi bath-tub, Two Balconies |
| GARAGE | No |
| PARKING | |
| ROOF | Unknown |
| LOT SQFT | 0 |
| ROOMS | DIMENSIONS (m) | LEVEL |
|---|---|---|
| Master Bedroom | 0 x 0 | Main level |
| Second Bedroom | 0 x 0 | Basement |
| Third Bedroom | 0 x 0 | Basement |
| Dining Room | 0 x 0 | Main level |
| Family Room | ||
| Kitchen | ||
| Living Room | 0 x 0 | Main level |
INTERIOR
Park, Recreation, Schools, Shopping
EXTERIOR
Stone, Stucco
Broker
Oakwyn Realty Okanagan-Letnick Estates
Agent

