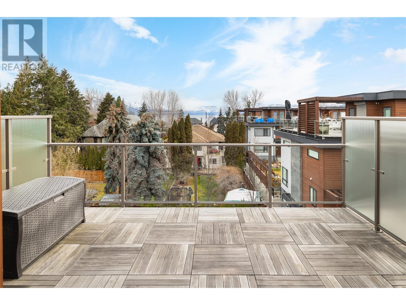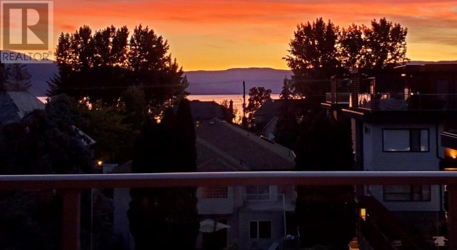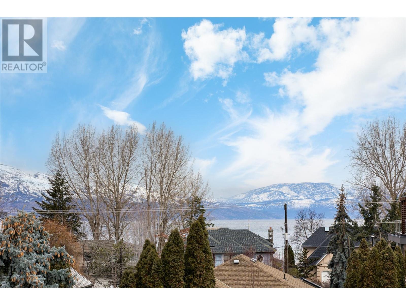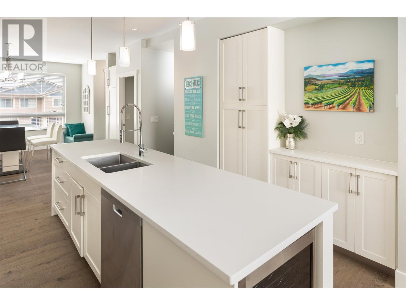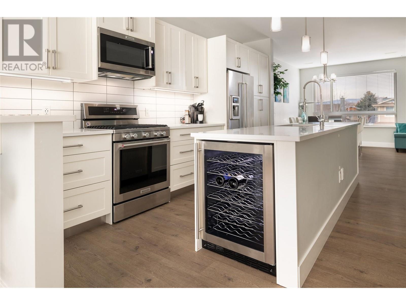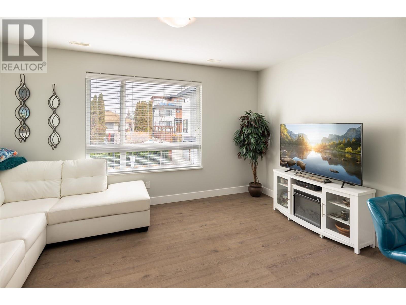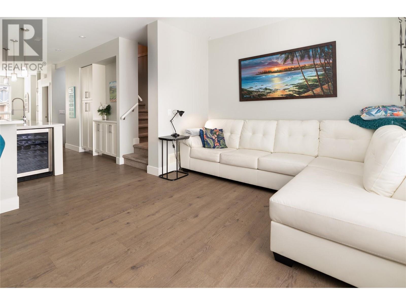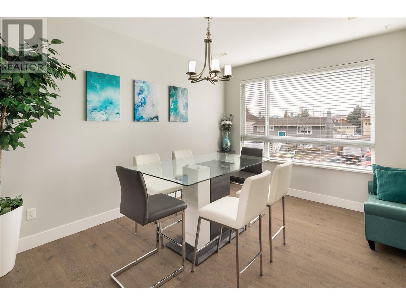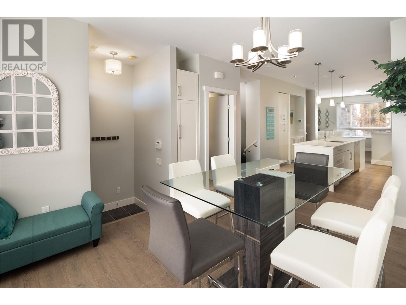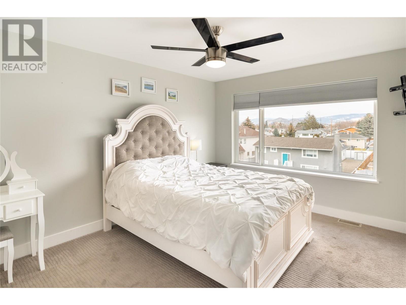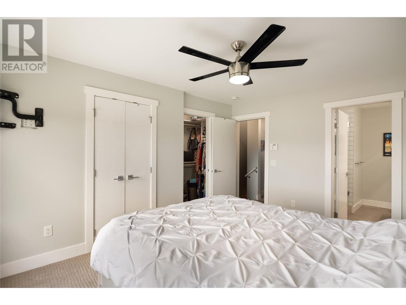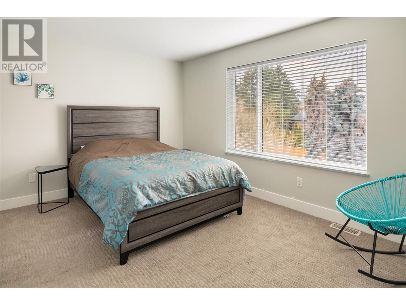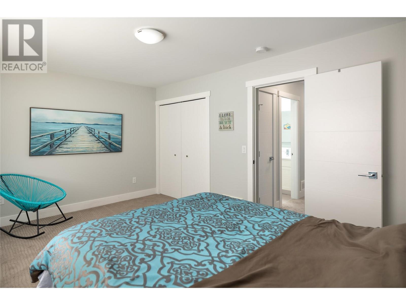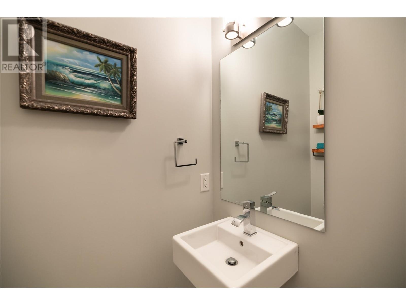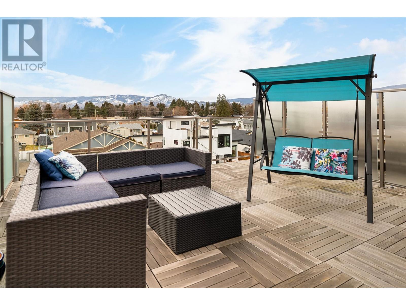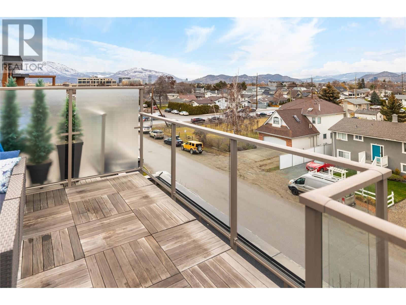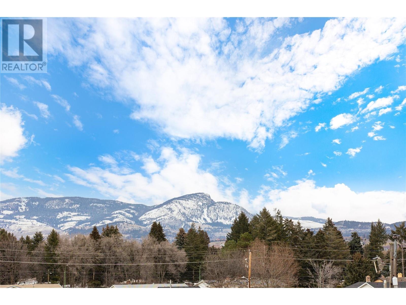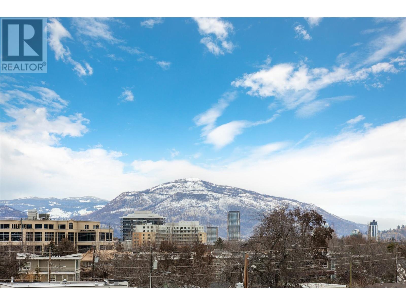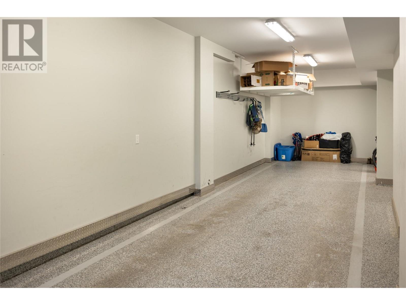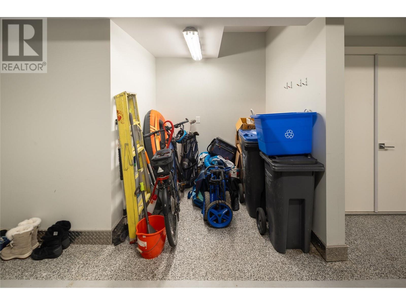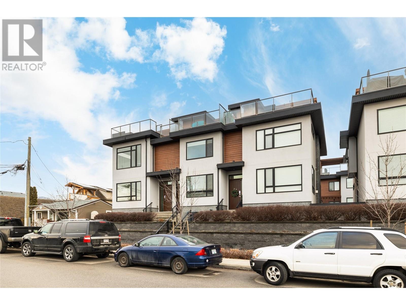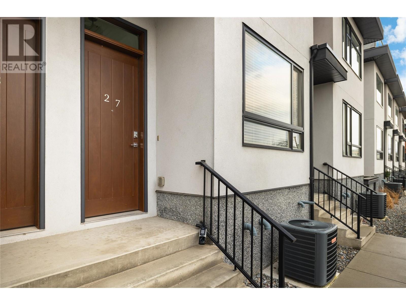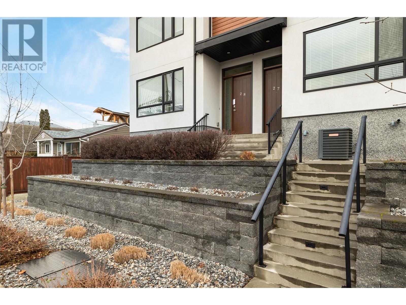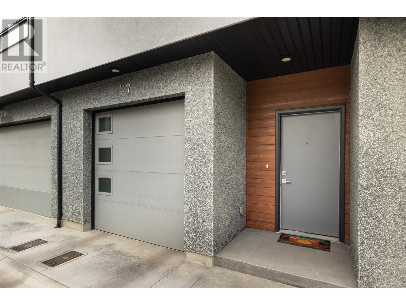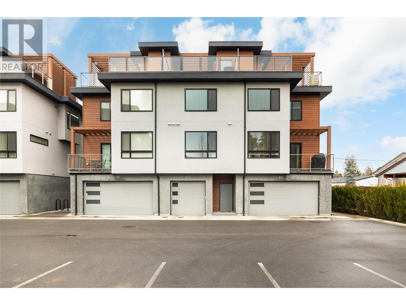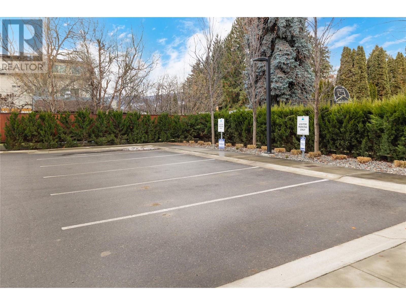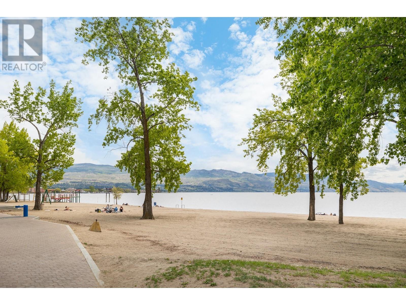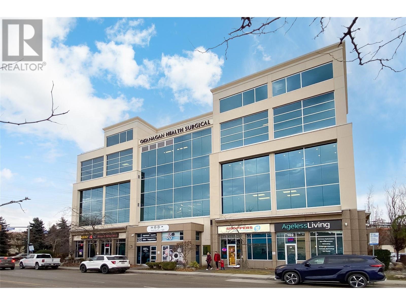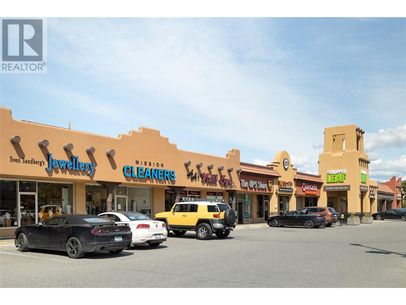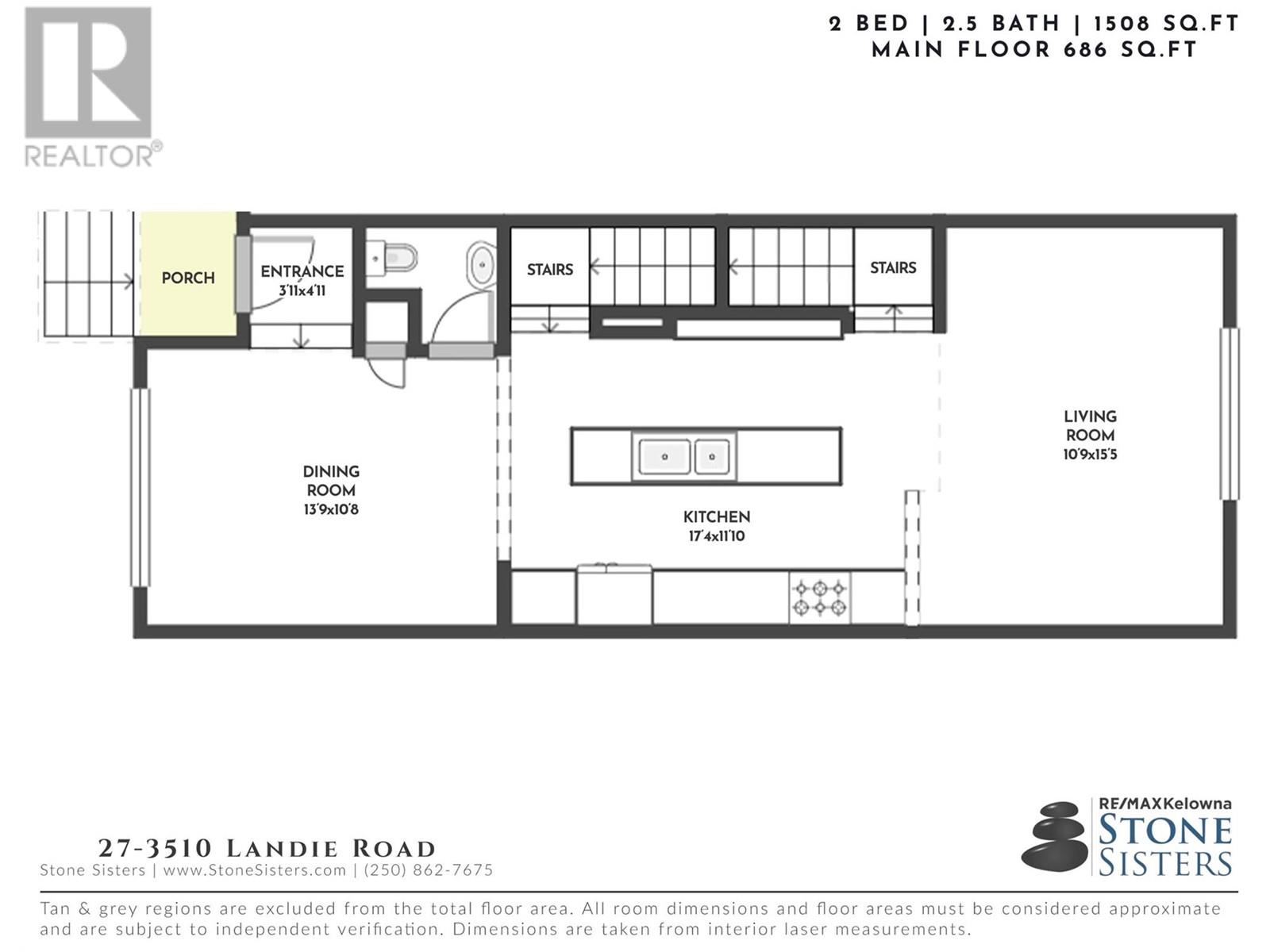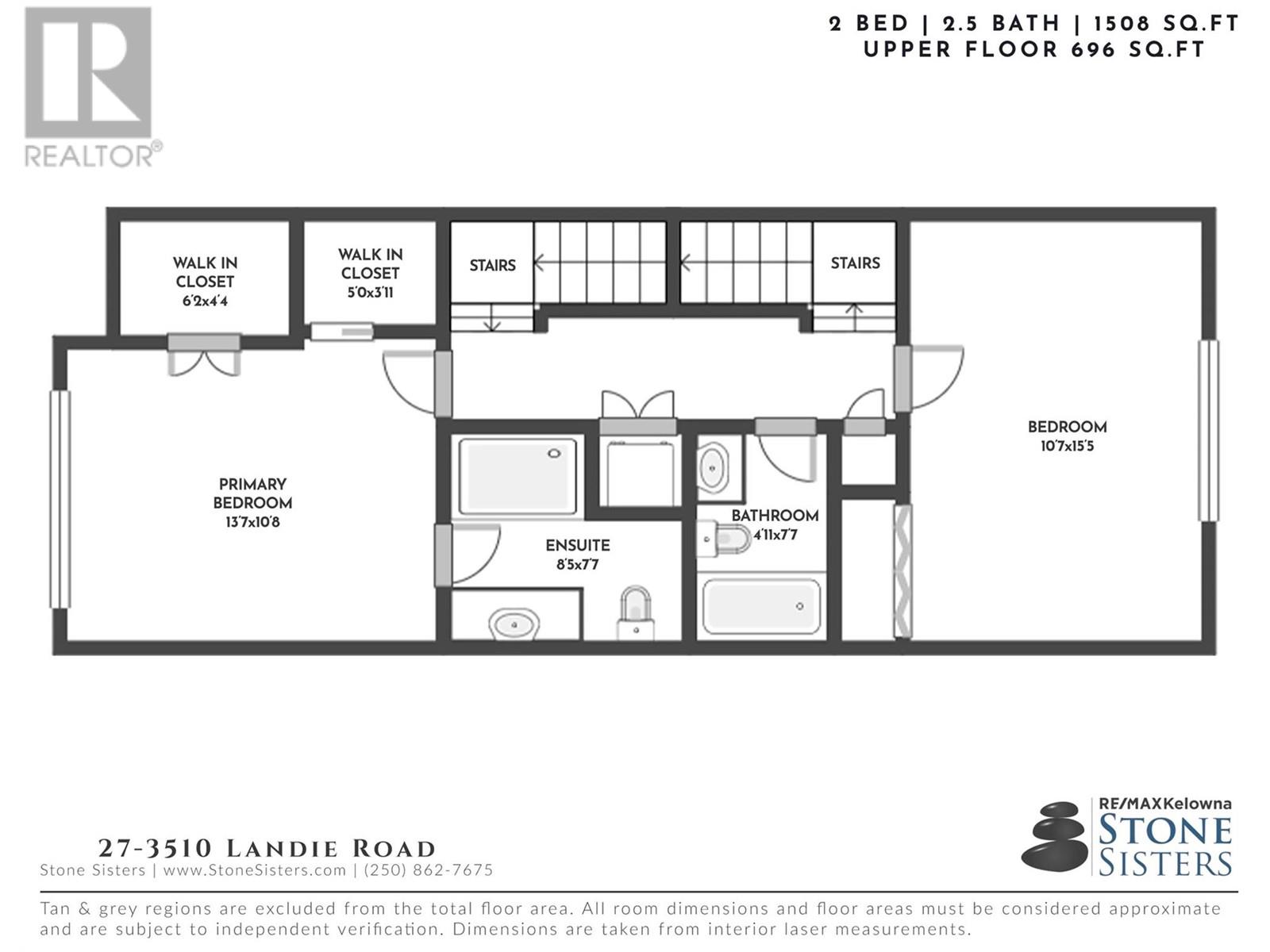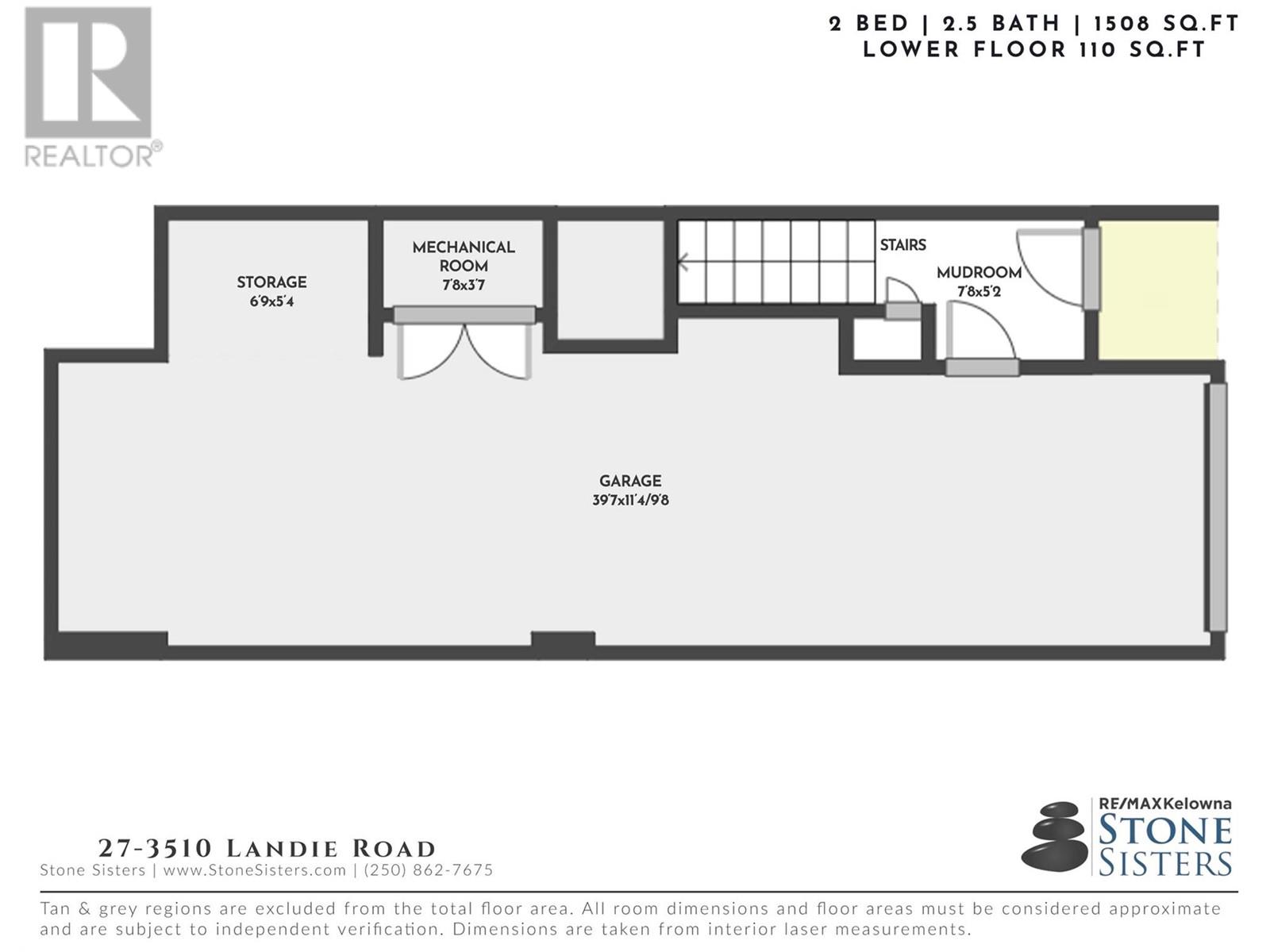

Unit #27, 3510 Landie Road
Kelowna
Update on 2023-07-04 10:05:04 AM
$1,035,000
2
BEDROOMS
2 + 1
BATHROOMS
1382
SQUARE FEET
2016
YEAR BUILT
Incomparable location in the desirable Lower Mission—live just steps from the sandy beach and serene lake! This residence boasts a unique position with no neighbor across, offering enhanced privacy, picturesque views, and the convenience of nearby visitor parking. The thoughtfully designed interior features hardwood flooring, built-in cabinetry, large windows, and an open-concept living space. At the heart of the home, the timeless kitchen includes a spacious island, ample storage, a designated seating area, and a beverage fridge. Upstairs, the primary suite impresses with two walk-in closets and a luxurious ensuite, complete with a walk-in tiled shower and quartz countertops. The generously sized second bedroom is conveniently located near the second full bathroom. Easy-to-access stairs lead to the rooftop patio, perfect for entertaining. Enjoy breathtaking mountain, city, and lake views from this space, complete with a wet bar and a pergola. The home also includes a rare double tandem garage with epoxy flooring and a dedicated storage area—ideal for your paddleboard, bike, or seasonal items. Nestled on quiet Landie Road, this property is just steps away from a variety of amenities and vibrant establishments, including a brewery, coffee shop, tacos, burgers, ice cream, and more.
| COMMUNITY | LM - Lower Mission |
| TYPE | Residential |
| STYLE | Modern, Multi/Split |
| YEAR BUILT | 2016 |
| SQUARE FOOTAGE | 1382.0 |
| BEDROOMS | 2 |
| BATHROOMS | 3 |
| BASEMENT | |
| FEATURES |
| GARAGE | No |
| PARKING | |
| ROOF | |
| LOT SQFT | 0 |
| ROOMS | DIMENSIONS (m) | LEVEL |
|---|---|---|
| Master Bedroom | ||
| Second Bedroom | ||
| Third Bedroom | ||
| Dining Room | ||
| Family Room | ||
| Kitchen | ||
| Living Room |
INTERIOR
EXTERIOR
Broker
RE/MAX Kelowna - Stone Sisters
Agent


