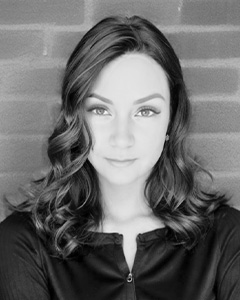

Unit #13, 1836 Tower Ranch Boulevard
Kelowna
Update on 2023-07-04 10:05:04 AM
$1,049,900
3
BEDROOMS
2 + 1
BATHROOMS
1513
SQUARE FEET
2015
YEAR BUILT
Experience effortless living with our truly no-maintenance strata! This property includes comprehensive exterior maintenance and repairs, allowing you to enjoy your home without the hassle of upkeep. Say goodbye to worries about landscaping, roof repairs, or exterior painting—all are expertly handled by the strata. Embrace a carefree lifestyle in this beautifully maintained community! This exquisite, like-new freehold duplex offers an exceptional opportunity for prospective homeowners to own a stunning residence featuring upscale modern finishes and unobstructed panoramic views of Okanagan Lake and the Valley. The main floor showcases a luxurious primary suite with a five-piece ensuite equipped with heated floors, complemented by a chef's kitchen that includes a spacious quartz island and a large pantry for additional storage. Expansive windows in the living room capture beautiful views, while an electric fireplace adds a cozy ambiance. The convenience of a main floor laundry and a dedicated office space enhances the livability of this level. A covered balcony extends the living area, providing an ideal spot for relaxation and entertaining. Downstairs, the property boasts two generous bedrooms, a full bath, and a large recreation room complete with a wet bar. A second laundry room and a dedicated theatre room make this level perfect for family movie nights. The fully landscaped yard includes an underground sprinkler system and is pre-wired for a hot tub. Residents enjoy access to the Tower Ranch clubhouse and fitness center, along with low HOA fees. Additional features of this home include speaker wiring in the recreation room, upstairs, and outdoors; phantom screens on the deck; powered blinds in the deck and living room; blackout blinds in the bedrooms; a spacious storage room; new flooring on the main and new carpet on the stairs and bedroom downstairs; an epoxy-finished garage; and a security system.
| COMMUNITY | RN - Rutland North |
| TYPE | Residential |
| STYLE | |
| YEAR BUILT | 2015 |
| SQUARE FOOTAGE | 1513.0 |
| BEDROOMS | 3 |
| BATHROOMS | 3 |
| BASEMENT | Full, Separate Entrance, Walk-Out Access |
| FEATURES | Cul-de-sac, Private setting, One Balcony |
| GARAGE | No |
| PARKING | |
| ROOF | Unknown |
| LOT SQFT | 0 |
| ROOMS | DIMENSIONS (m) | LEVEL |
|---|---|---|
| Master Bedroom | 0 x 0 | Main level |
| Second Bedroom | 0 x 0 | Basement |
| Third Bedroom | 0 x 0 | Basement |
| Dining Room | 0 x 0 | Main level |
| Family Room | 0 x 0 | Basement |
| Kitchen | 0 x 0 | Main level |
| Living Room | 0 x 0 | Main level |
INTERIOR
Golf Nearby, Airport, Park, Recreation, Schools, Shopping
EXTERIOR
Stone, Stucco
Broker
CIR Realty
Agent














































