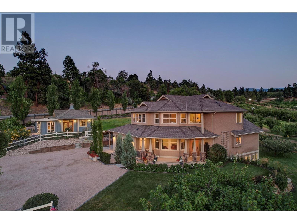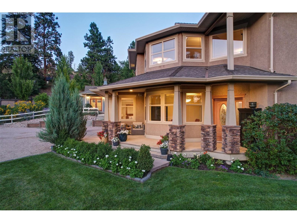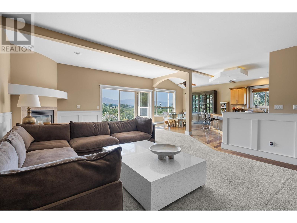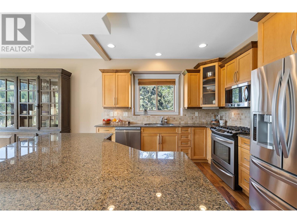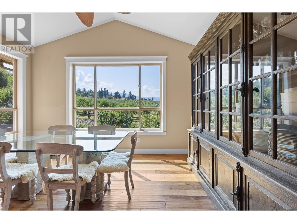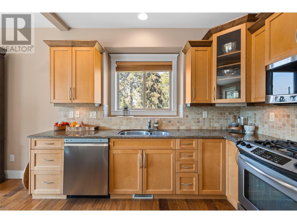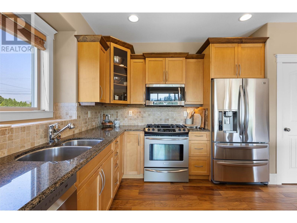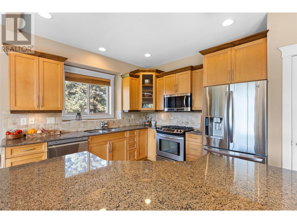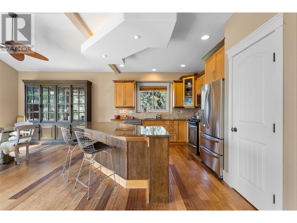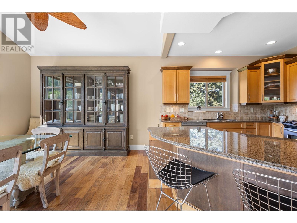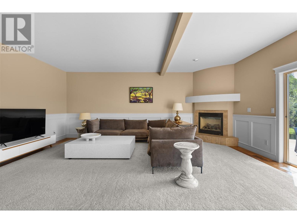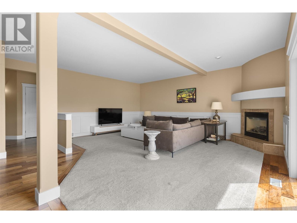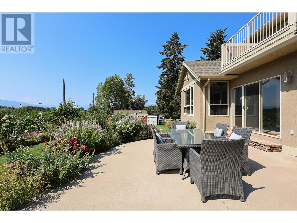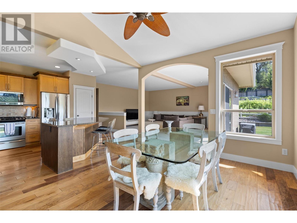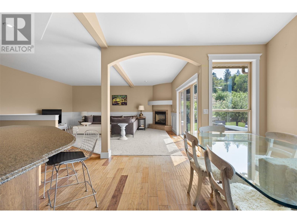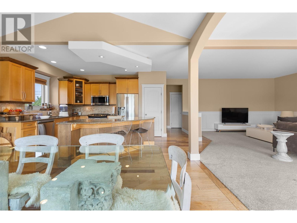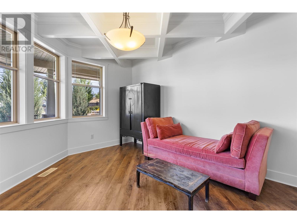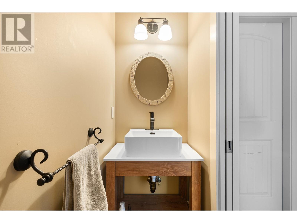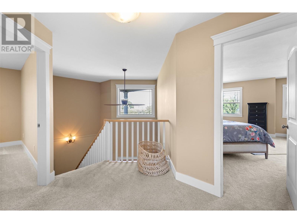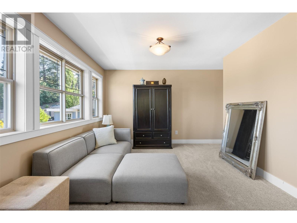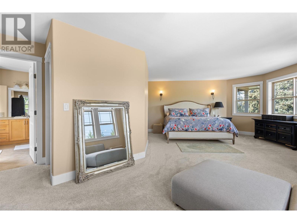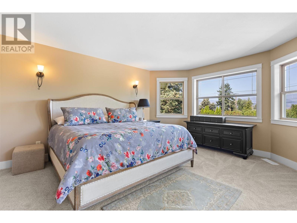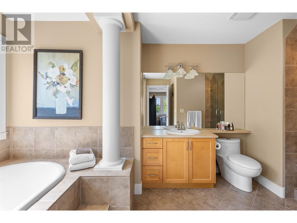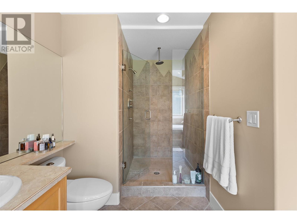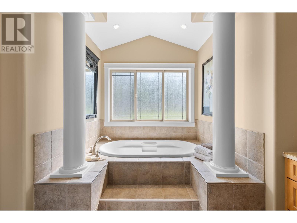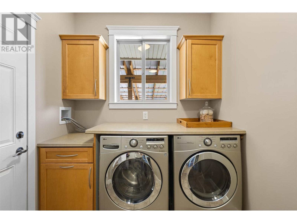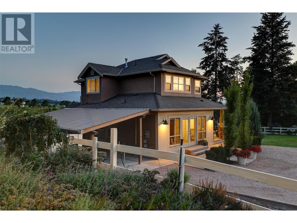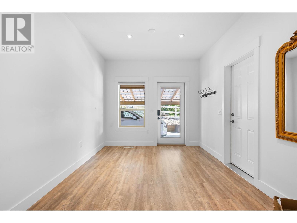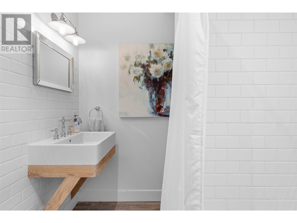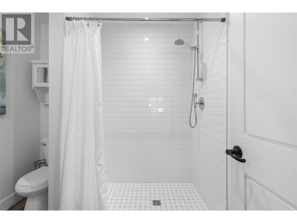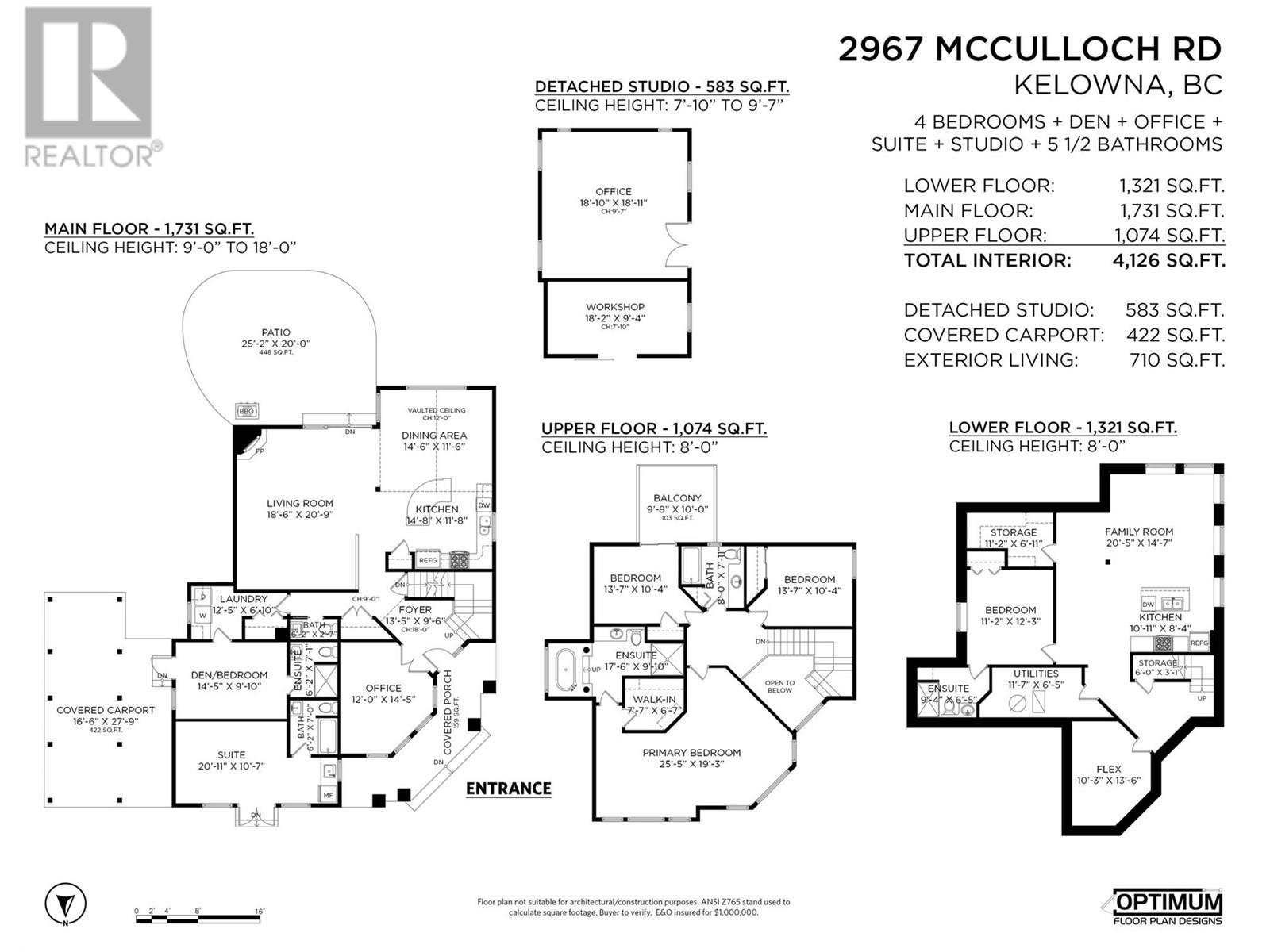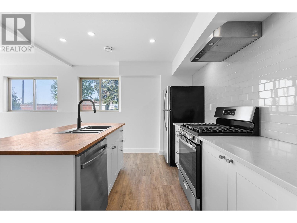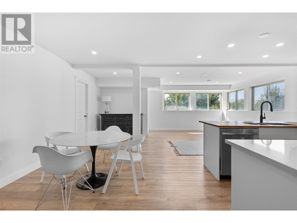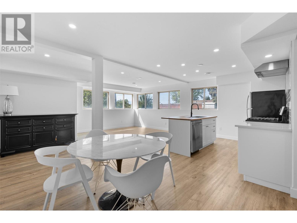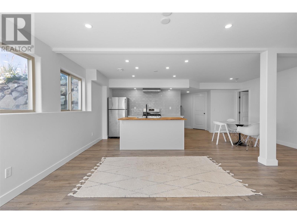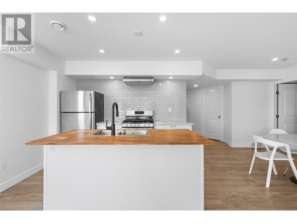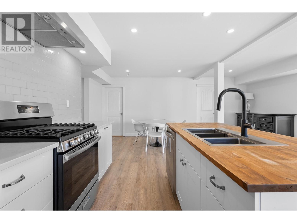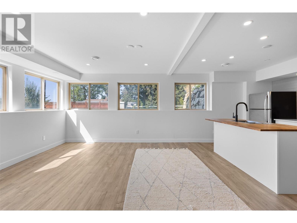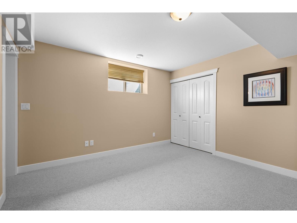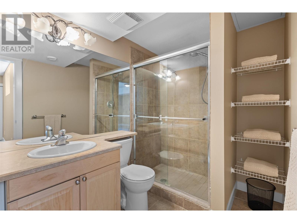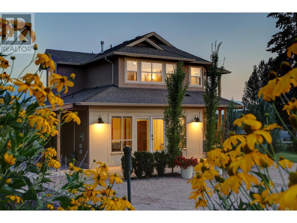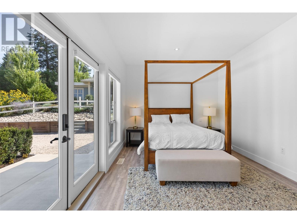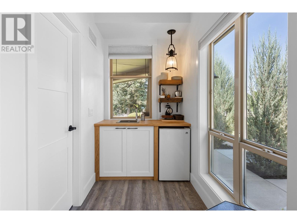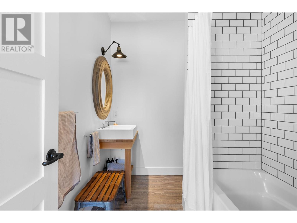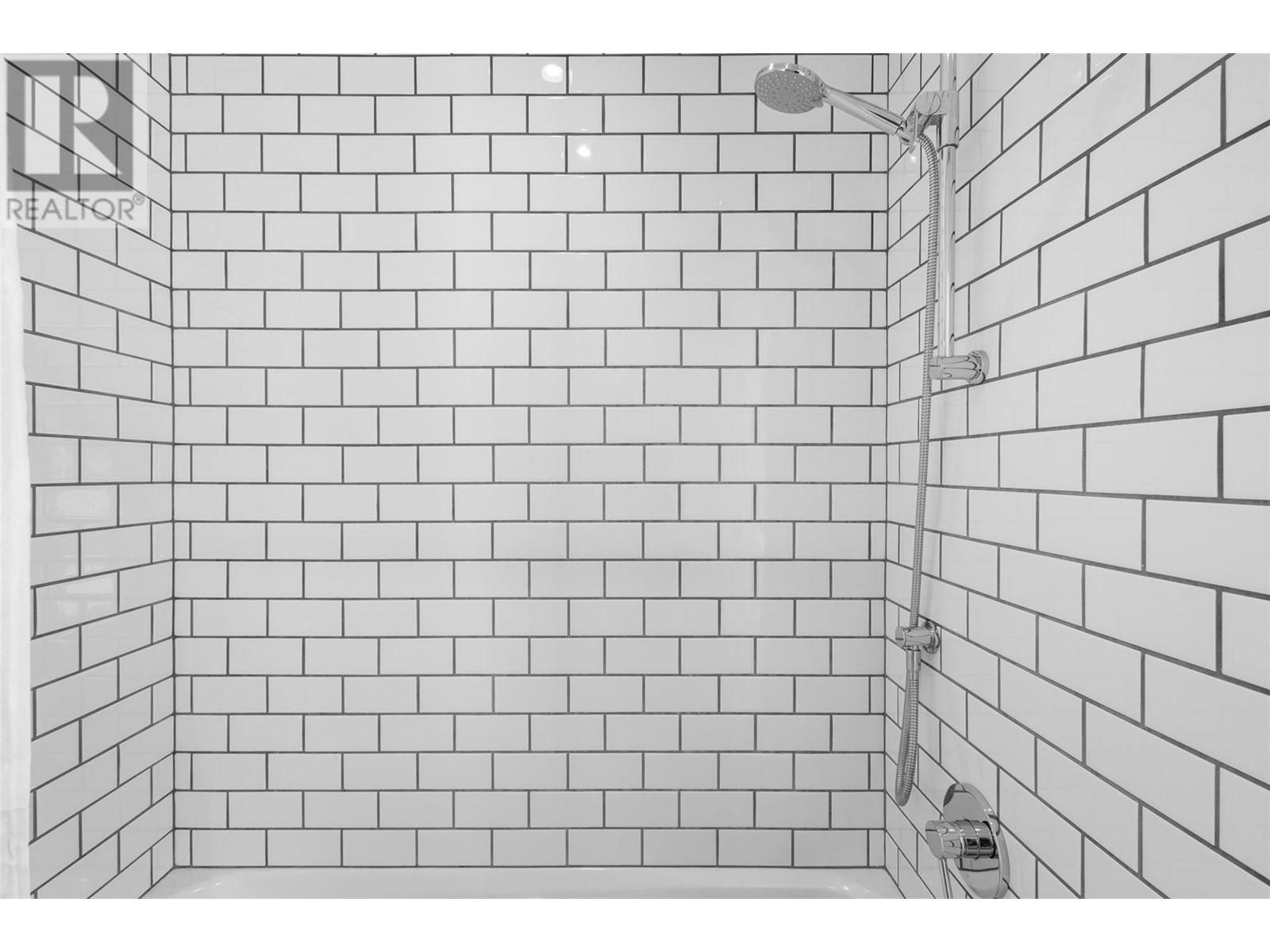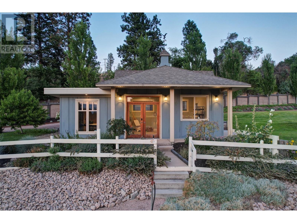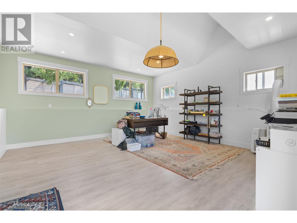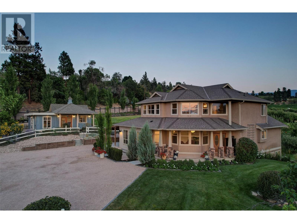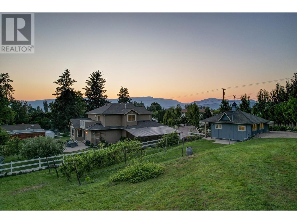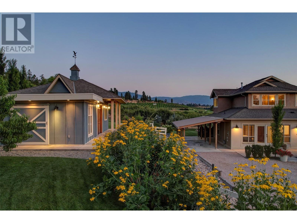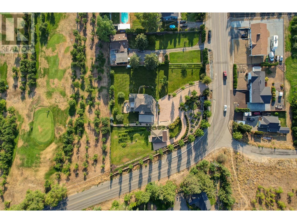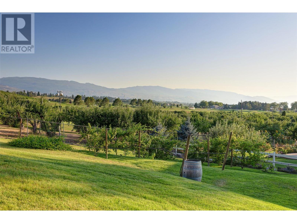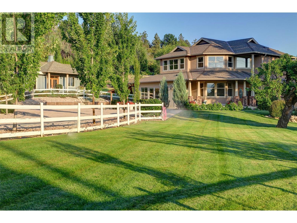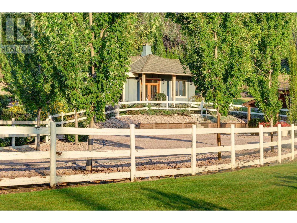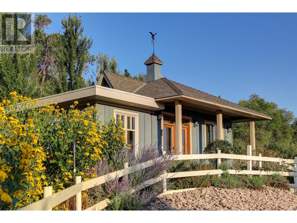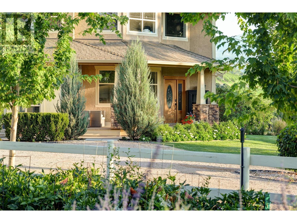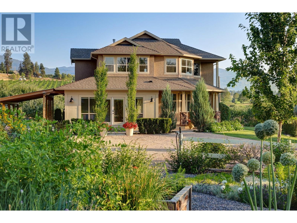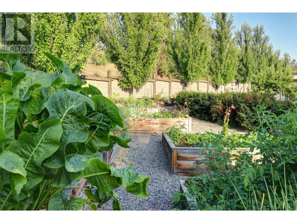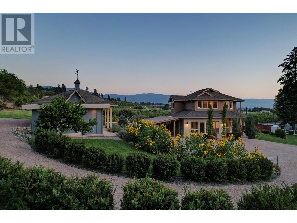

2967 McCulloch Road
Kelowna
Update on 2023-07-04 10:05:04 AM
$1,999,900
6
BEDROOMS
5 + 1
BATHROOMS
3388
SQUARE FEET
2005
YEAR BUILT
McCULLOCH GARDENS | Discover unparalleled luxury with this exquisite full-acre estate, perfectly positioned against a stunning backdrop of a golf course and lush orchards. FEATURES: 6 bedrooms + 6 bathrooms spread across 4,126 SqFt + 583 SqFt detached studio ideal for creative pursuits or a home office. In-law suite providing private and comfortable accommodations. B&B suite designed to offer guests a memorable stay. LAYOUT: The main floor features a seamless flow, designed for effortless entertaining both indoors and outdoors. The home combines timeless finishes with thoughtful design elements, ensuring year-round enjoyment and comfort. POTENTIAL: This property offers versatile options, whether you’re seeking a spacious family home with potential rental income or a delightful bed and breakfast. The estate presents a unique opportunity to balance private living with business potential, making it a rare find in today’s market. ENDLESS SUMMERS: Enjoy the outdoors with vibrant gardens, sprawling patio and BBQ area. The manicured grounds are fully usable and irrigated. Greeted by an expansive driveway with ample parking space. LOCATION: Minutes from shopping, wineries, and schools. It’s a rare opportunity to own an acre estate that is located so close to an abundance of amenities. THIS IS THE ONE: A truly remarkable home that offers both elegance and practicality. Perfect for family, lifestyle and a thriving business.
| COMMUNITY | SE - South East Kelowna |
| TYPE | Residential |
| STYLE | |
| YEAR BUILT | 2005 |
| SQUARE FOOTAGE | 3388.0 |
| BEDROOMS | 6 |
| BATHROOMS | 6 |
| BASEMENT | Full, Finished |
| FEATURES | Irregular lot size, Central island, One Balcony |
| GARAGE | No |
| PARKING | |
| ROOF | Unknown |
| LOT SQFT | 0 |
| ROOMS | DIMENSIONS (m) | LEVEL |
|---|---|---|
| Master Bedroom | 0 x 0 | Second level |
| Second Bedroom | 0 x 0 | Second level |
| Third Bedroom | 0 x 0 | Second level |
| Dining Room | 0 x 0 | Main level |
| Family Room | 0 x 0 | Lower level |
| Kitchen | 0 x 0 | Lower level |
| Living Room | 0 x 0 | Main level |
INTERIOR
EXTERIOR
Stone, Stucco
Broker
Rennie & Associates Realty Ltd.
Agent


