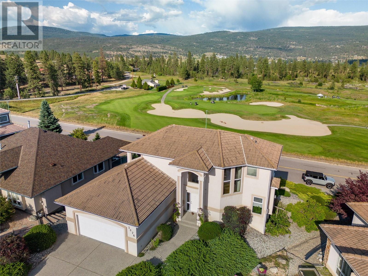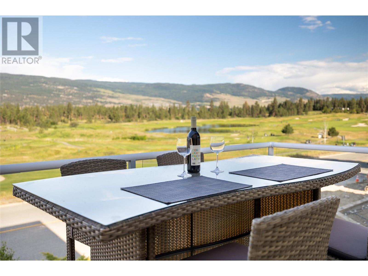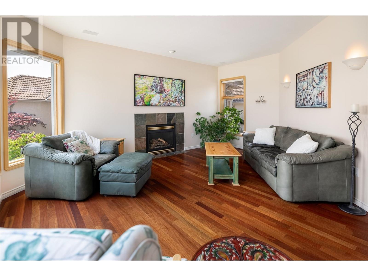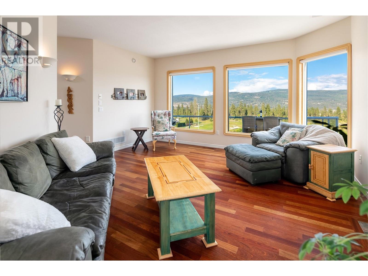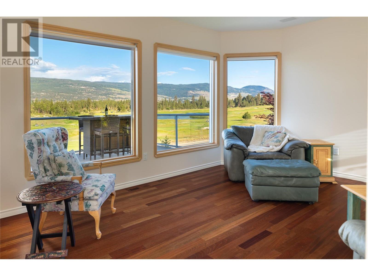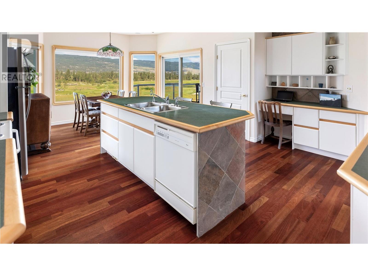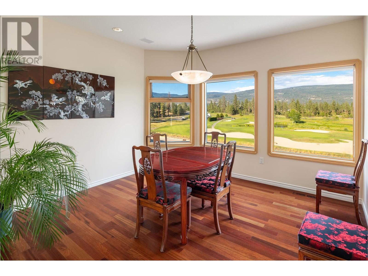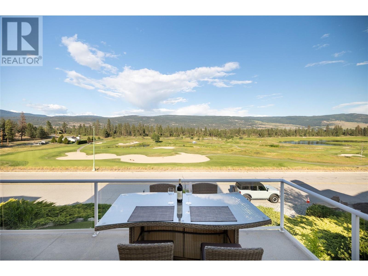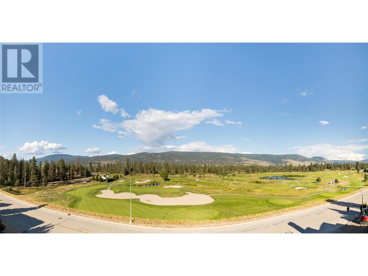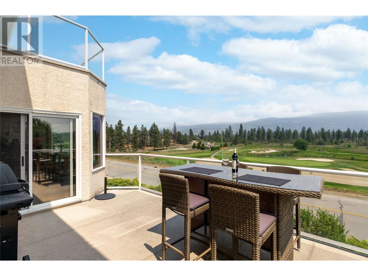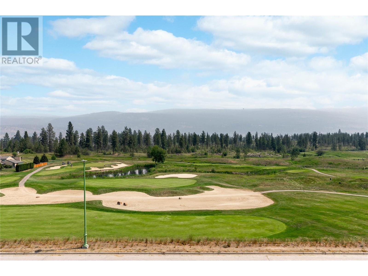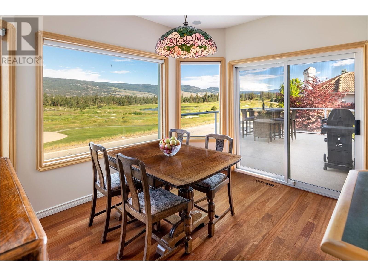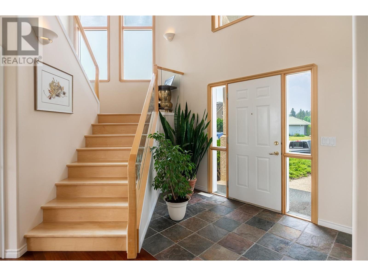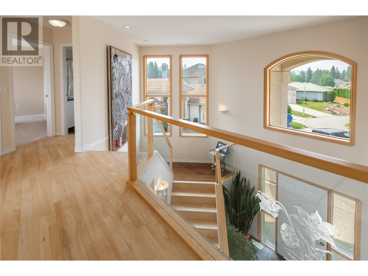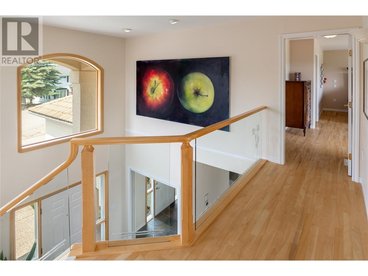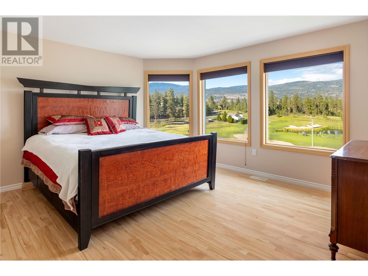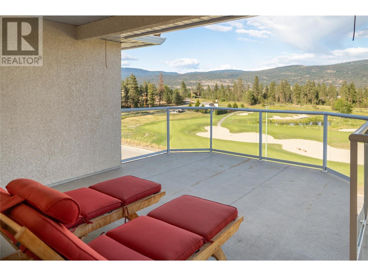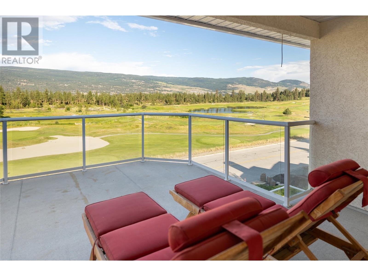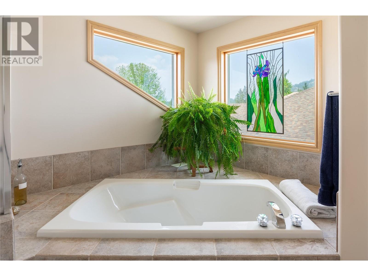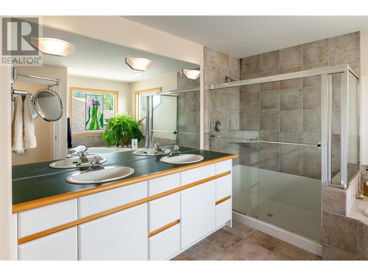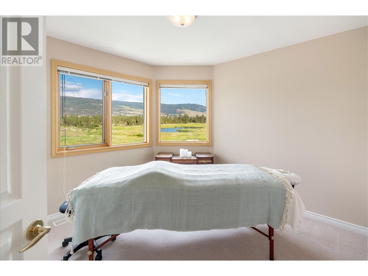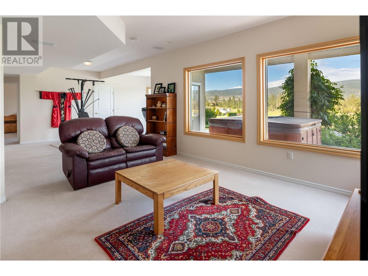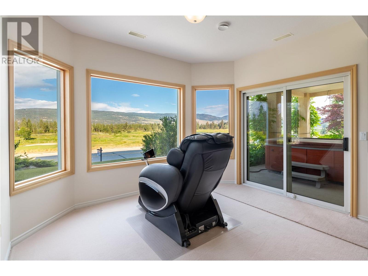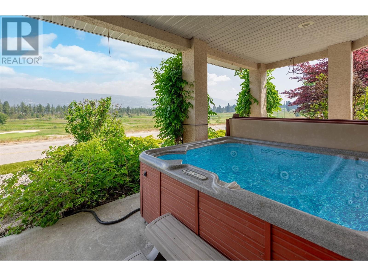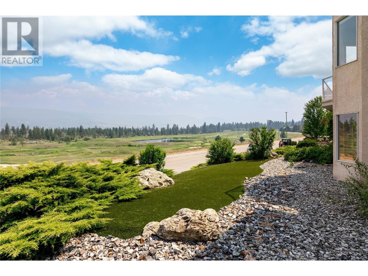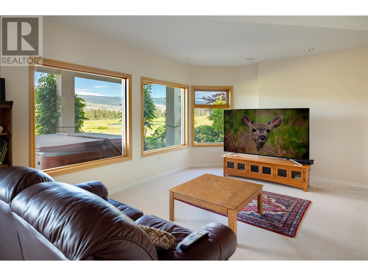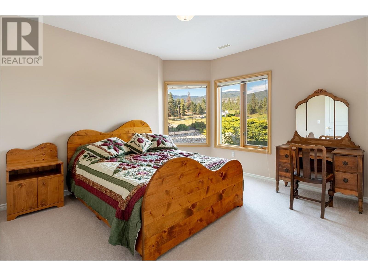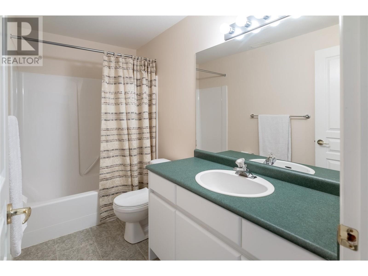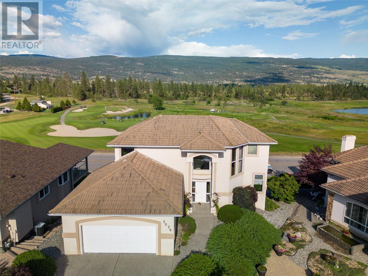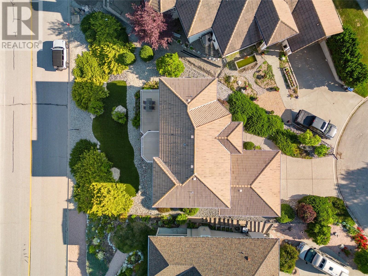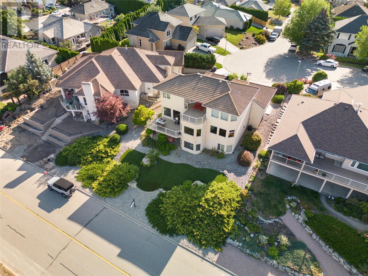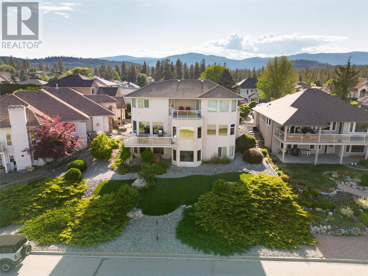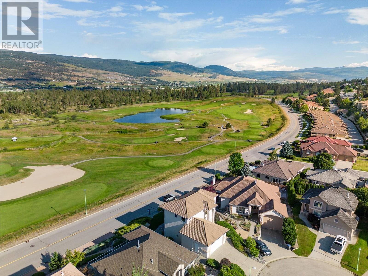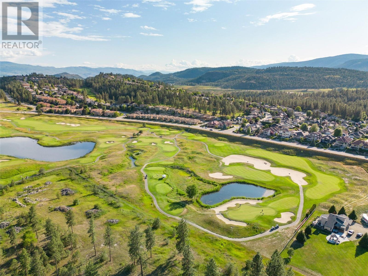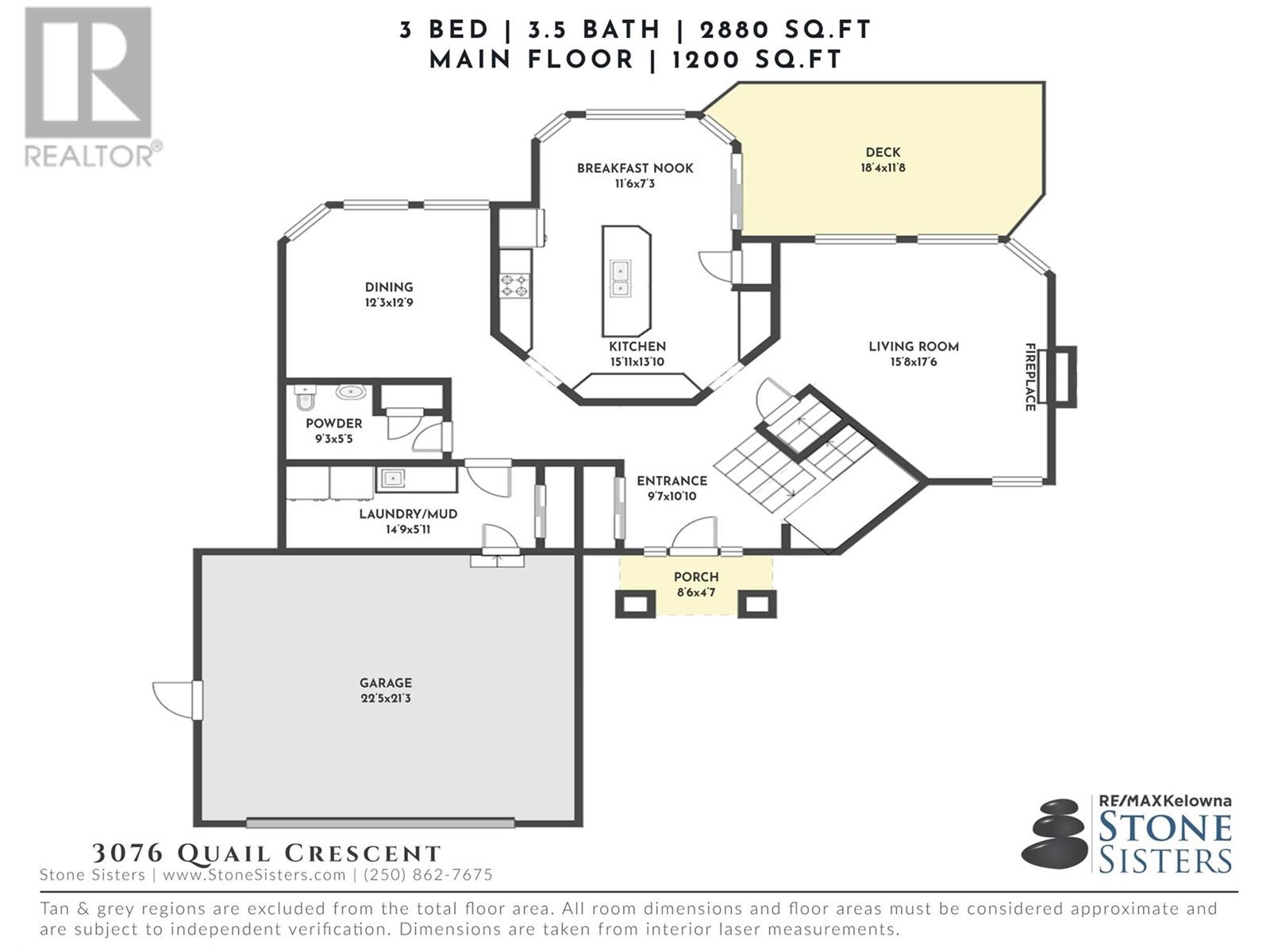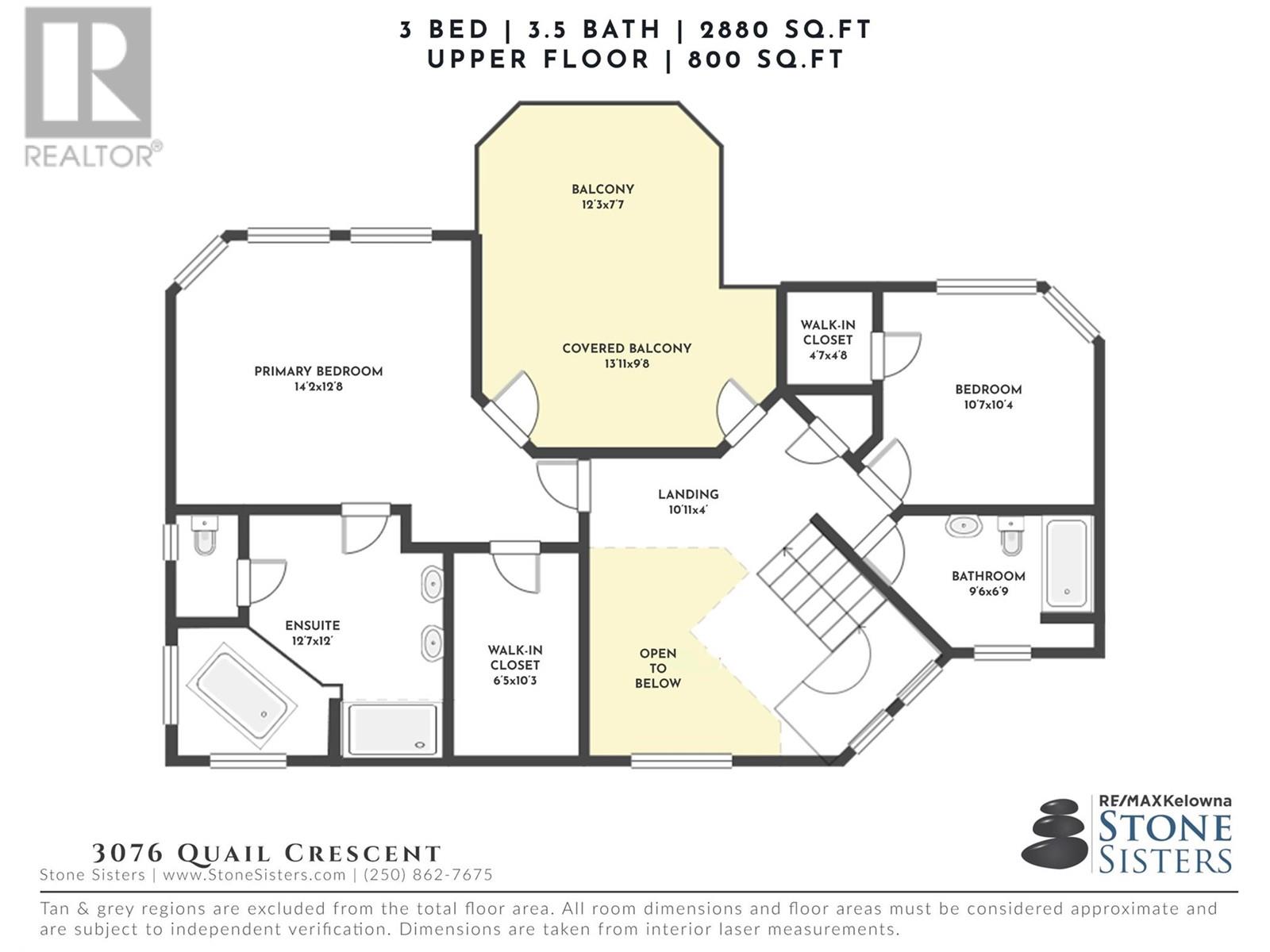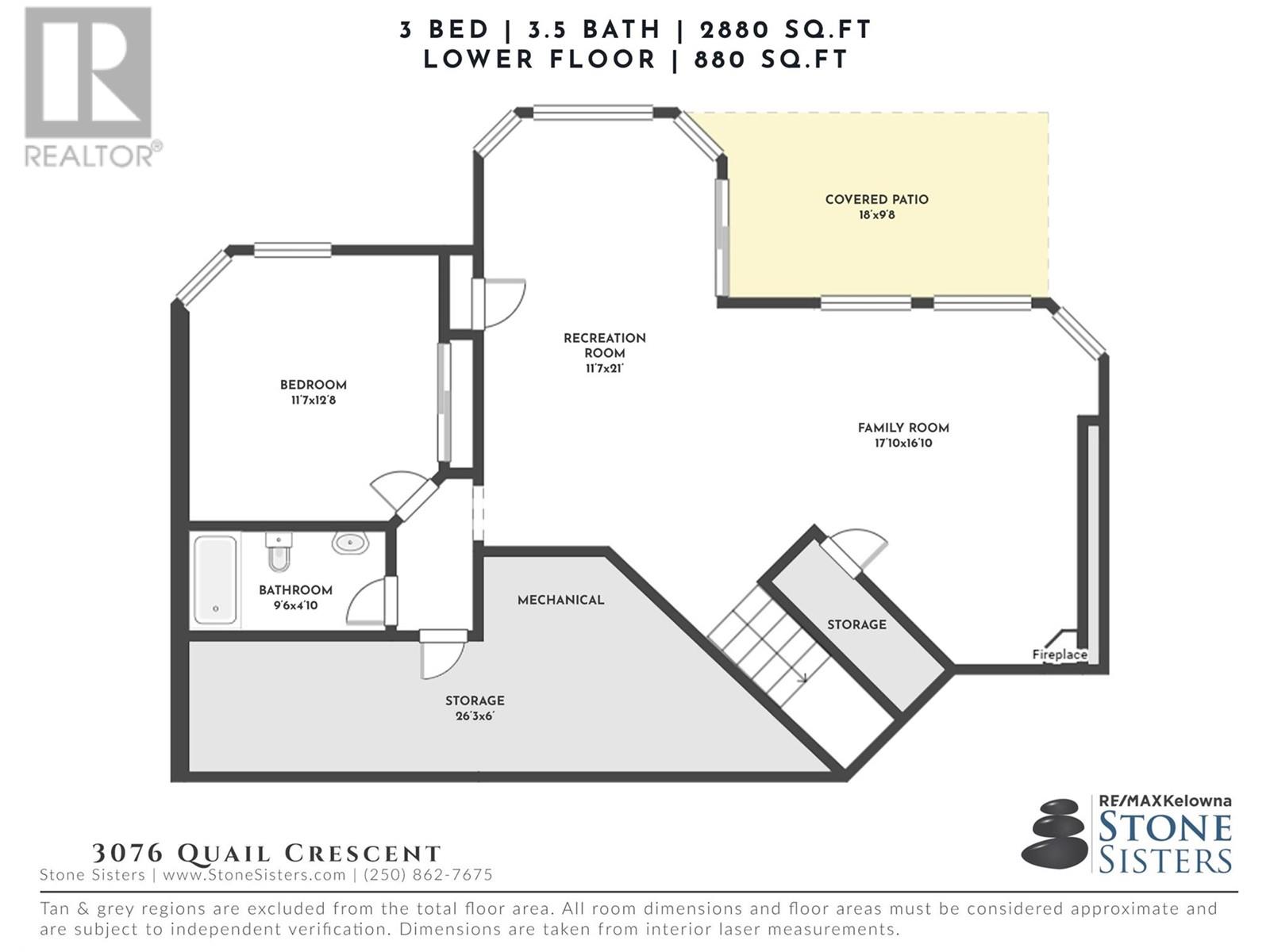

3076 Quail Crescent
Kelowna
Update on 2023-07-04 10:05:04 AM
$948,800
3
BEDROOMS
3 + 1
BATHROOMS
2000
SQUARE FEET
1999
YEAR BUILT
A remarkable home, designed for families or empty nesters seeking a lower-maintenance, active lifestyle. Positioned to capture panoramic views of two pristine golf courses, tranquil valleys, and majestic mountains, it's a haven for golf lovers and travelers- only a short distance to the International Airport. The kitchen features expansive windows framing the landscape, seamlessly flowing into the dining area. Enjoy morning coffee on a secluded deck, soaking in the scenery. Thoughtfully designed, this residence maximizes breathtaking views from every vantage point. Brazilian Cherry hardwood on the main level, while the upper level is finished with beechwood flooring. The landscaped, low-maintenance yard with Synlawn and a relaxing hot tub are perfect after a day on the course. Modern comforts include built-in speakers, an advanced HVAC system with triple filtration, and enhanced insulation for efficiency and tranquility. The primary suite offers stunning views, an ensuite, and a walk-in closet with laundry chutes leading directly to the laundry room. For travelers, the home's proximity to the airport makes jet-setting effortless. The garage attic provides additional storage for golf clubs, luggage, and more. Just minutes away, enjoy scenic walking trails to UBCO, parks, shopping, and more. This home is ideal for those seeking a lock-and-leave lifestyle, whether you're a golfer, traveler, or downsizer looking for a remarkable, quality built home.
| COMMUNITY | UD - University District |
| TYPE | Residential |
| STYLE | Two Storeys |
| YEAR BUILT | 1999 |
| SQUARE FOOTAGE | 2000.0 |
| BEDROOMS | 3 |
| BATHROOMS | 4 |
| BASEMENT | Full, Finished, Separate Entrance, Walk-Out Access |
| FEATURES | Private setting, Central island, Two Balconies |
| GARAGE | No |
| PARKING | |
| ROOF | Unknown |
| LOT SQFT | 0 |
| ROOMS | DIMENSIONS (m) | LEVEL |
|---|---|---|
| Master Bedroom | 0 x 0 | Second level |
| Second Bedroom | 0 x 0 | Second level |
| Third Bedroom | 0 x 0 | Basement |
| Dining Room | 0 x 0 | Main level |
| Family Room | 0 x 0 | Basement |
| Kitchen | 0 x 0 | Main level |
| Living Room | 0 x 0 | Main level |
INTERIOR
Golf Nearby, Airport, Park, Recreation, Schools
EXTERIOR
Stucco
Broker
RE/MAX Kelowna - Stone Sisters
Agent

