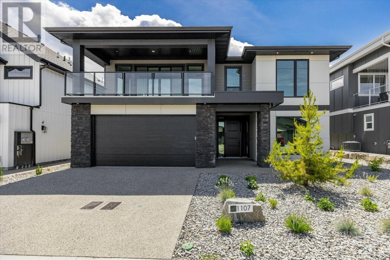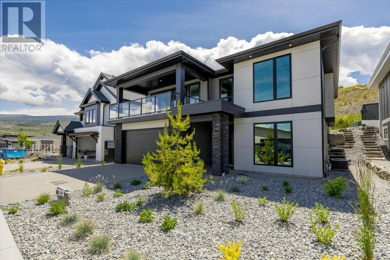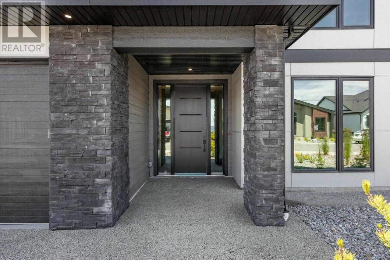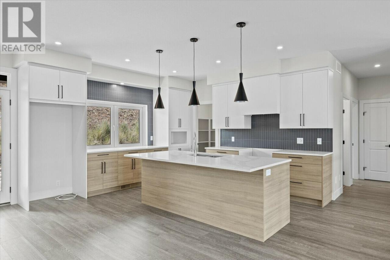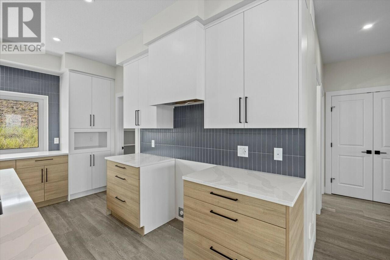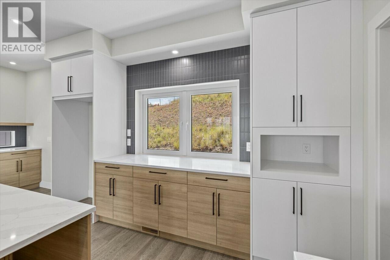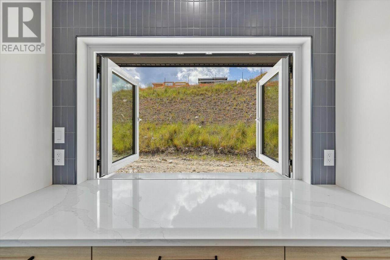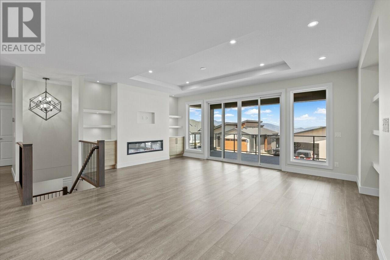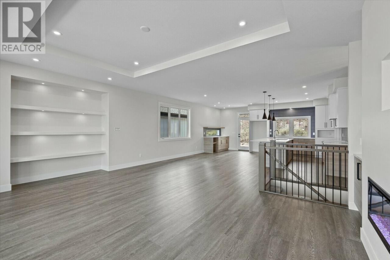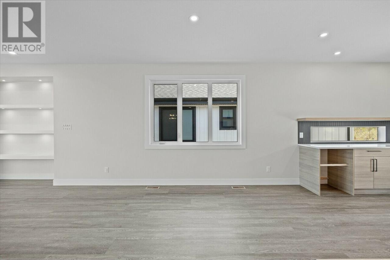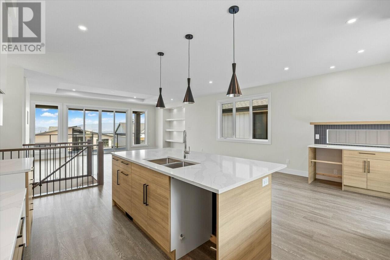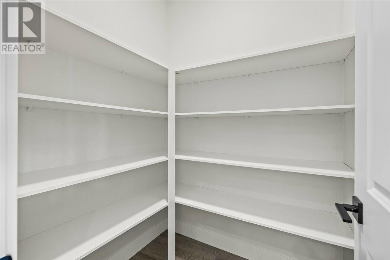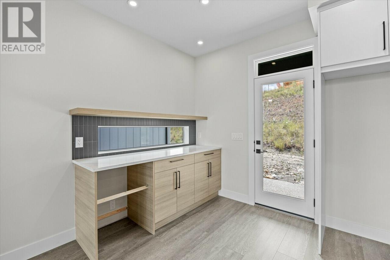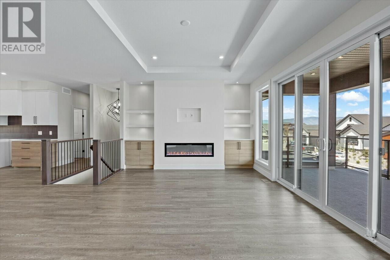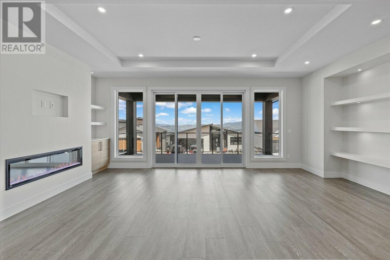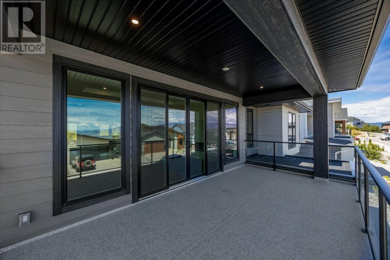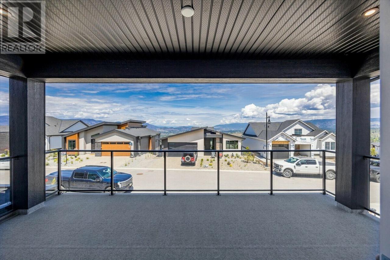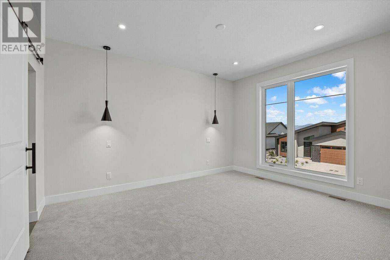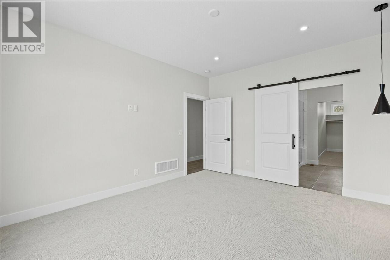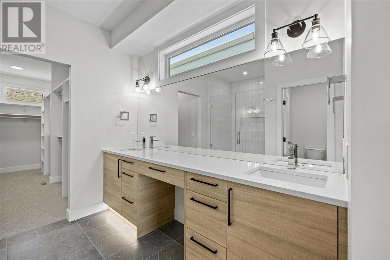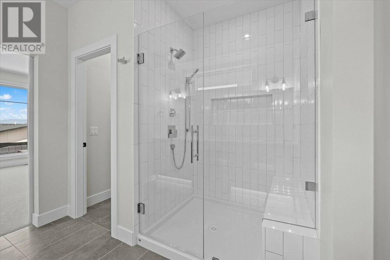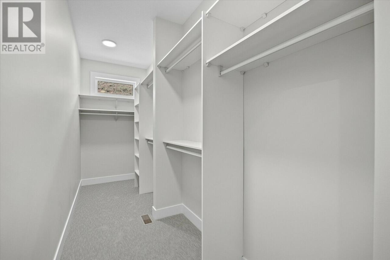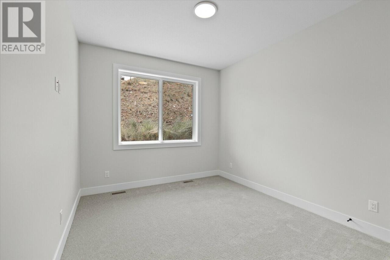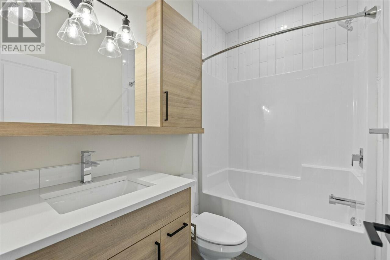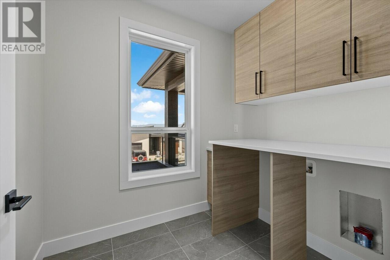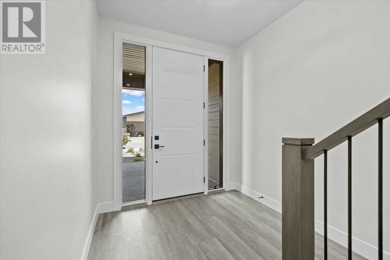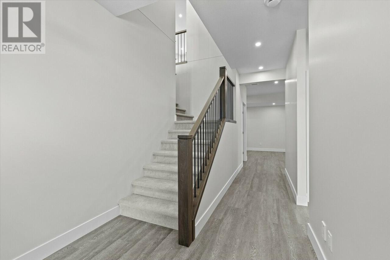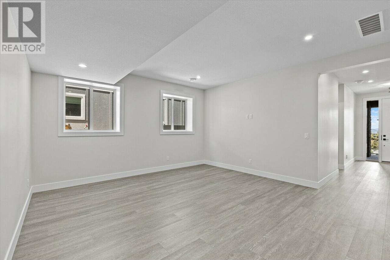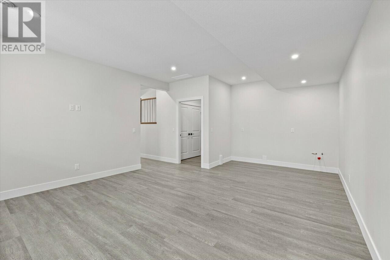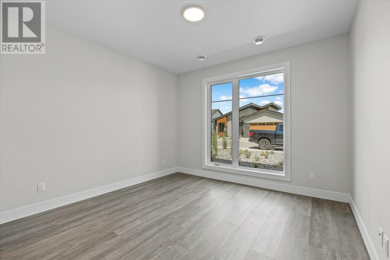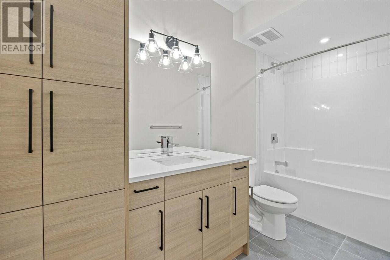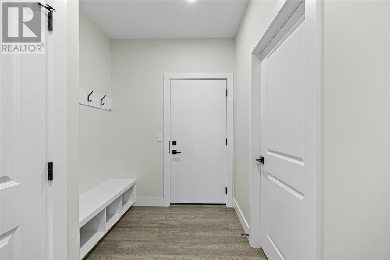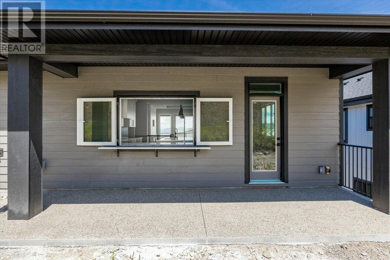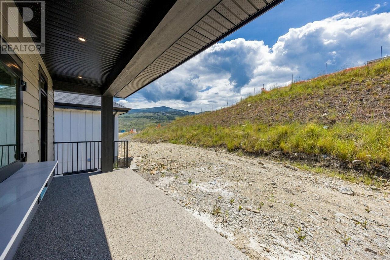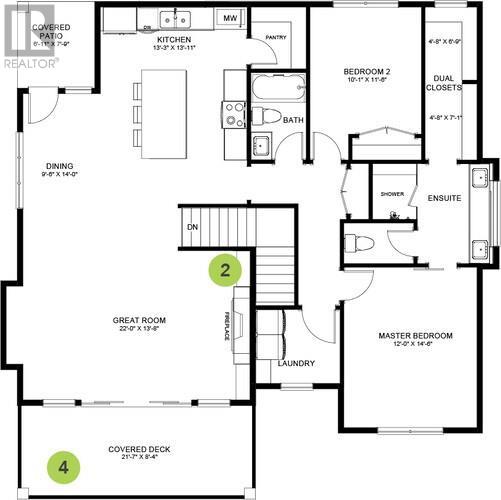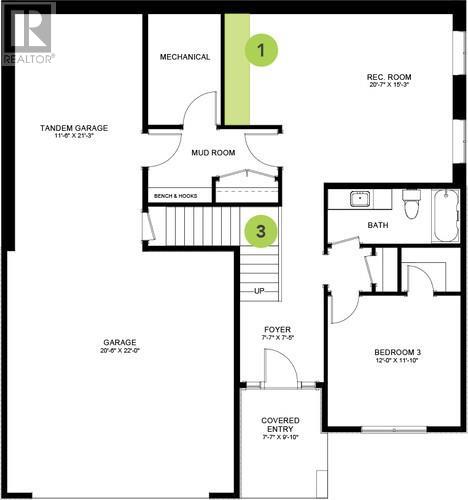

1107 Collinson Court
Kelowna
Update on 2023-07-04 10:05:04 AM
$1,199,900
3
BEDROOMS
3 + 0
BATHROOMS
894
SQUARE FEET
2024
YEAR BUILT
This stunning 3bed, 3bath walk-up home by Carrington Homes is designed for both comfort and entertaining. The open-concept main floor boasts a spacious kitchen featuring sleek cabinetry, ample counter space, and a 6 piece appliance package. A large walk-in pantry offers even more storage space for your culinary needs. Ideal for hosting, the dining room is complete with a dry bar next to your access to the covered back patio, creating a seamless indoor-to-outdoor flow. The backyard also features a pass-through window to an outdoor eating bar from the kitchen perfect for entertaining guests. The expansive living area centers around a modern 60"" electric fireplace with built-in shelves, making it the perfect spot for cozy gatherings. Large sliding doors lead to a large covered deck. The primary bedroom offers a luxurious retreat with an impressive ensuite is equally impressive, featuring a dual vanity and a large walk-in shower. Completing this home is a 3-car tandem garage! GST APPLICABLE.
| COMMUNITY | UM - Upper Mission |
| TYPE | Residential |
| STYLE | Other |
| YEAR BUILT | 2024 |
| SQUARE FOOTAGE | 894.0 |
| BEDROOMS | 3 |
| BATHROOMS | 3 |
| BASEMENT | |
| FEATURES | Central island |
| GARAGE | No |
| PARKING | |
| ROOF | Unknown |
| LOT SQFT | 0 |
| ROOMS | DIMENSIONS (m) | LEVEL |
|---|---|---|
| Master Bedroom | 0 x 0 | Second level |
| Second Bedroom | 0 x 0 | Lower level |
| Third Bedroom | 0 x 0 | Main level |
| Dining Room | 0 x 0 | Main level |
| Family Room | ||
| Kitchen | 0 x 0 | Second level |
| Living Room |
INTERIOR
EXTERIOR
Broker
Bode Platform Inc
Agent

