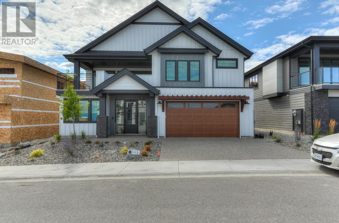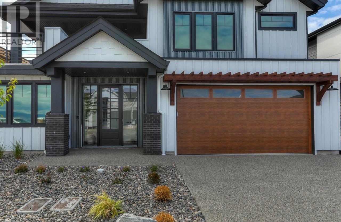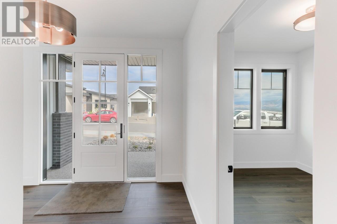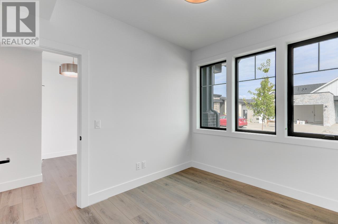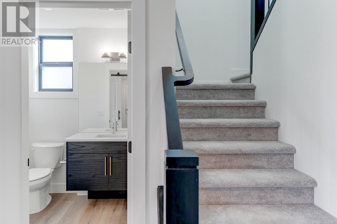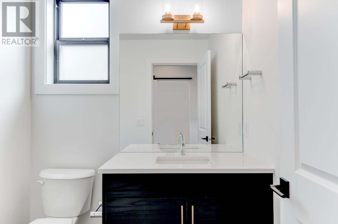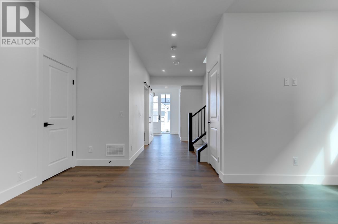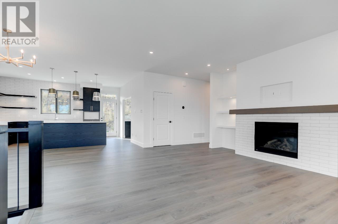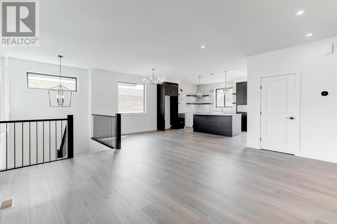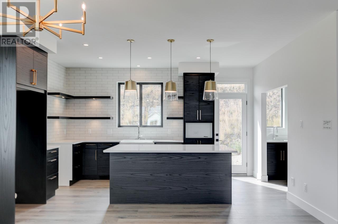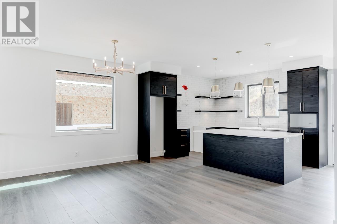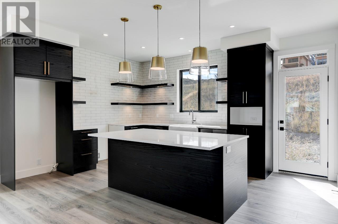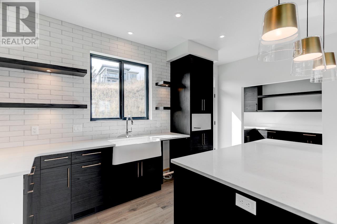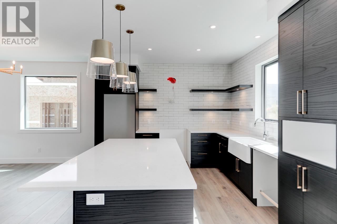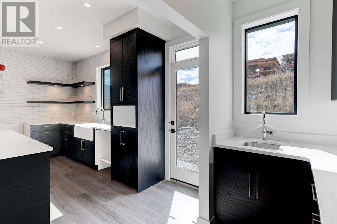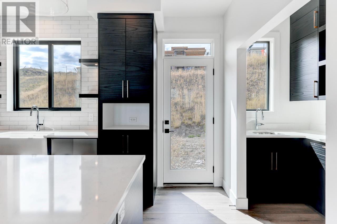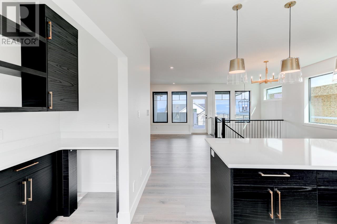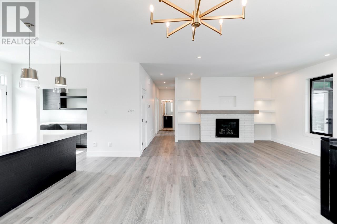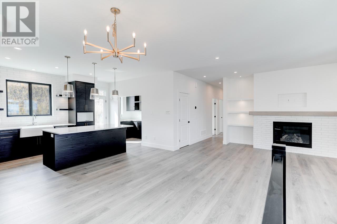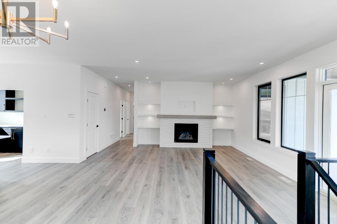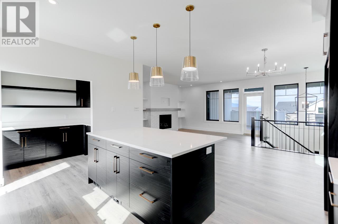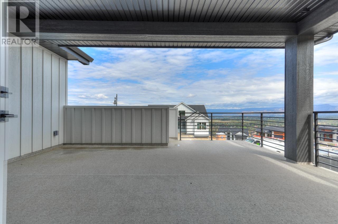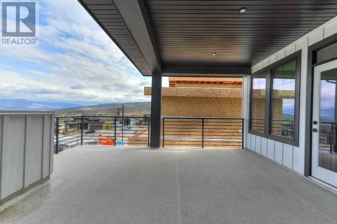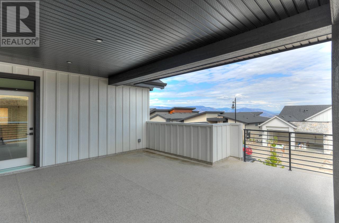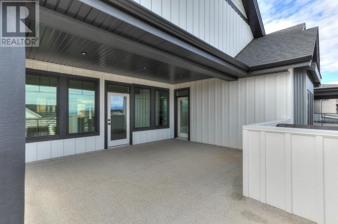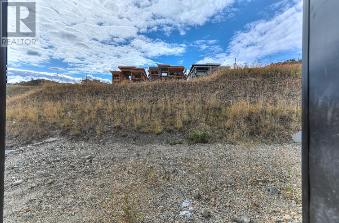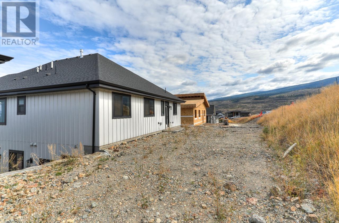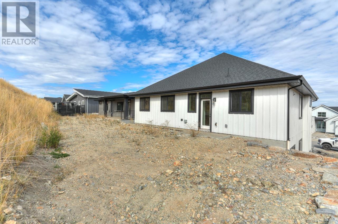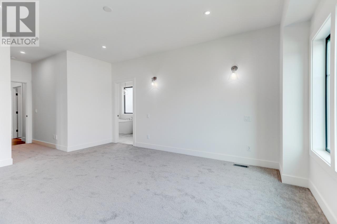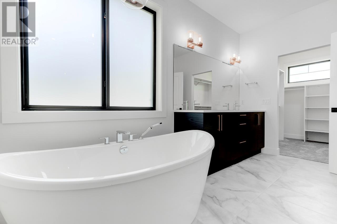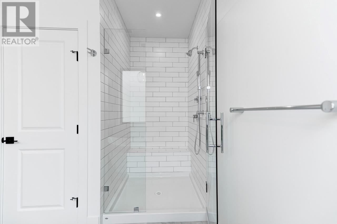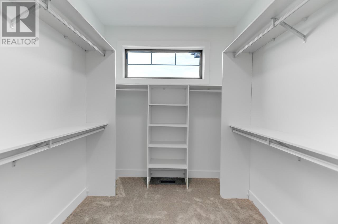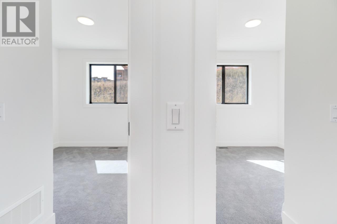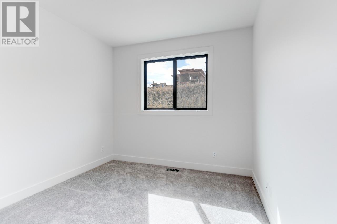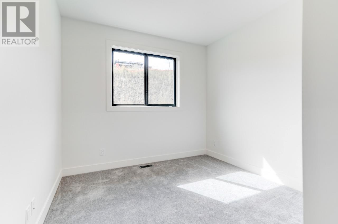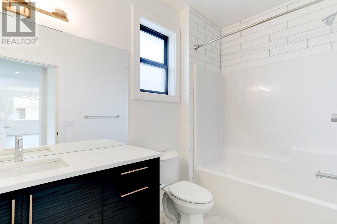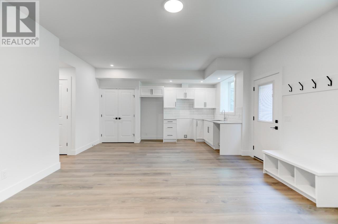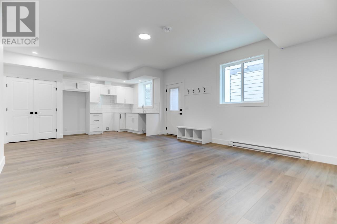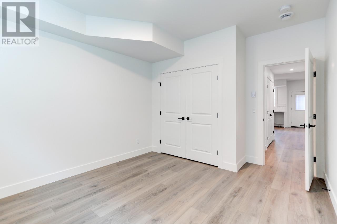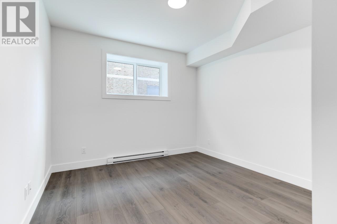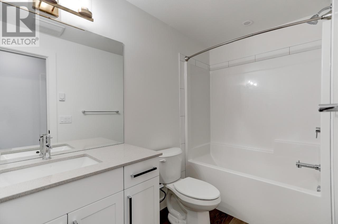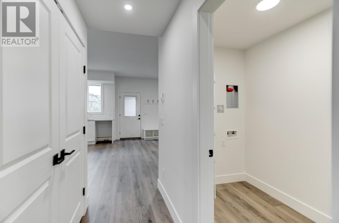

1113 Collinson Court
Kelowna
Update on 2023-07-04 10:05:04 AM
$1,299,900
5
BEDROOMS
3 + 1
BATHROOMS
3042
SQUARE FEET
2024
YEAR BUILT
Located in the tranquil community Trailhead At The Ponds in the Upper Mission, this 3 bedroom 2.5 bath walk-up style home seamlessly blends modern farmhouse aesthetics with contemporary comfort. Proudly Presented by award Winning Carrington Homes. Level entry has a den, rec room and powder room. Main living is upstairs where you will discover a spacious main floor that welcomes you with open arms. The great room beckons with its airy ambiance, perfect for cozy gatherings or quiet evenings by the gas fireplace. The heart of this home lies in its L-shaped kitchen, a culinary haven where functionality meets style. Equipped with a central island and a generous butler style pantry, it's designed to inspire your inner chef. Step outside onto the covered deck, accessible from both the great room and the large primary bedroom with 5 pc ensuite and WIC . This Home also has a level entry 1 bed, 1 bath Legal Suite with private entrance. GST APPLICABLE
| COMMUNITY | UM - Upper Mission |
| TYPE | Residential |
| STYLE | Other |
| YEAR BUILT | 2024 |
| SQUARE FOOTAGE | 3042.0 |
| BEDROOMS | 5 |
| BATHROOMS | 4 |
| BASEMENT | |
| FEATURES | Central island |
| GARAGE | No |
| PARKING | |
| ROOF | Unknown |
| LOT SQFT | 0 |
| ROOMS | DIMENSIONS (m) | LEVEL |
|---|---|---|
| Master Bedroom | 0 x 0 | Second level |
| Second Bedroom | 0 x 0 | Second level |
| Third Bedroom | 0 x 0 | Second level |
| Dining Room | 0 x 0 | Second level |
| Family Room | ||
| Kitchen | 0 x 0 | Second level |
| Living Room | 0 x 0 | Second level |
INTERIOR
EXTERIOR
Metal, Composite Siding
Broker
Bode Platform Inc
Agent

