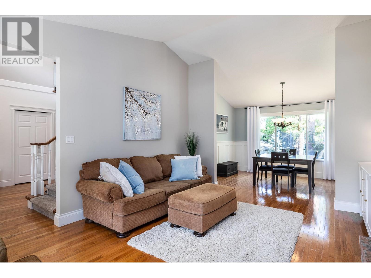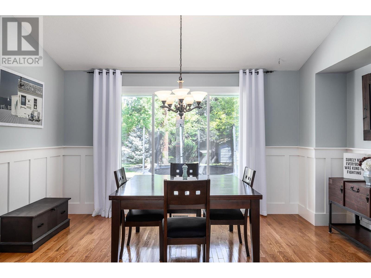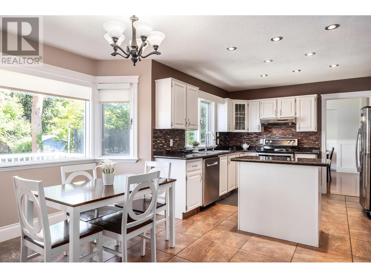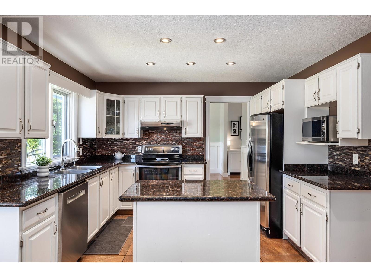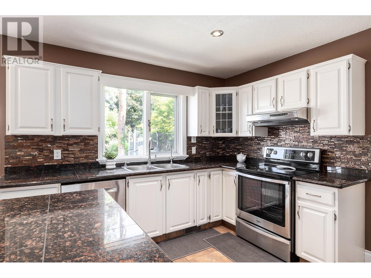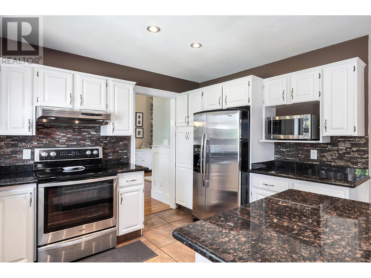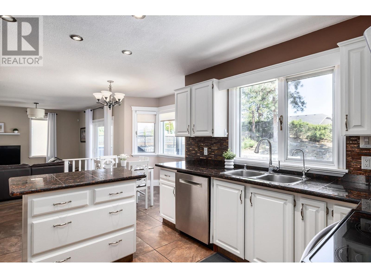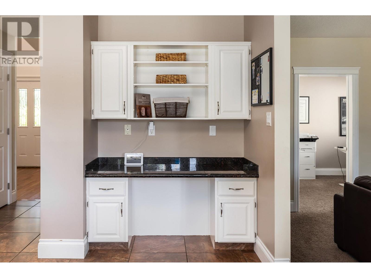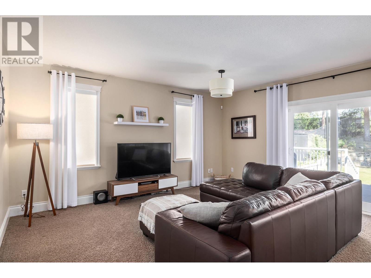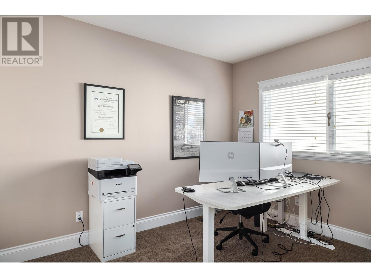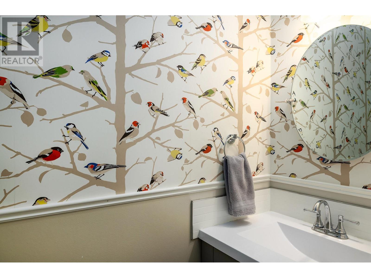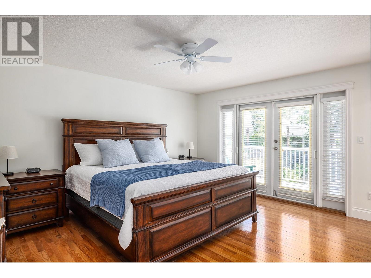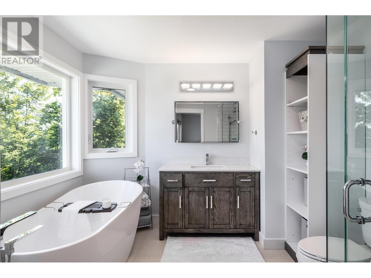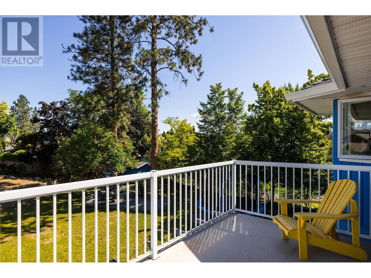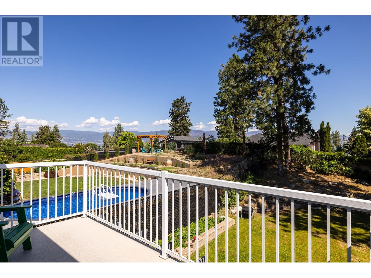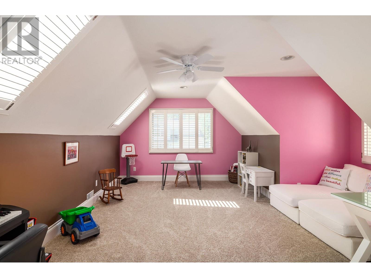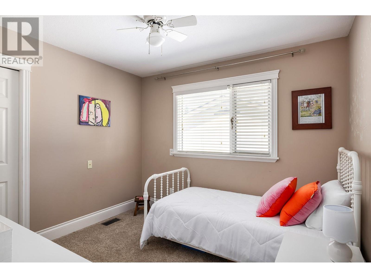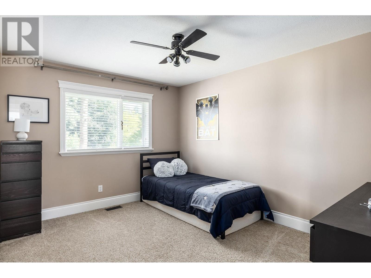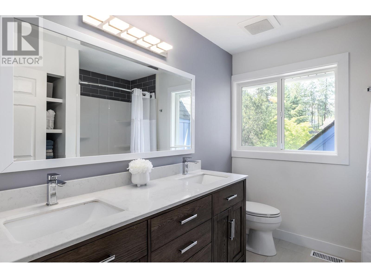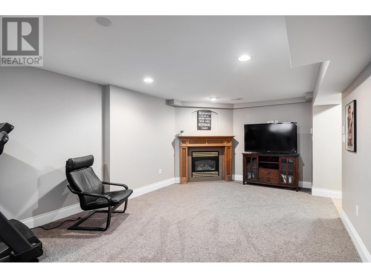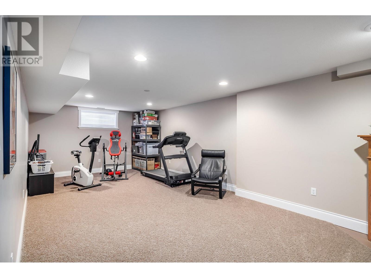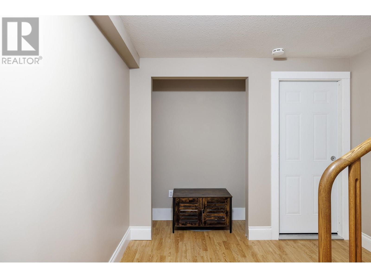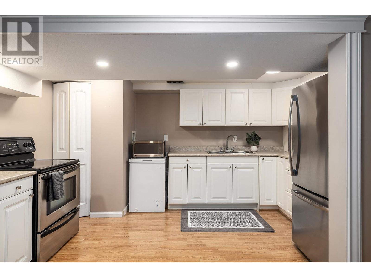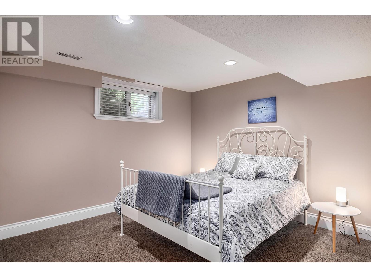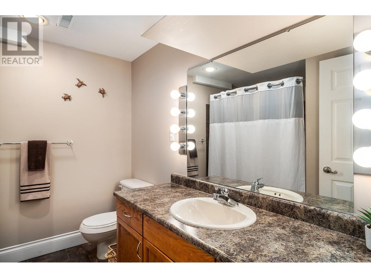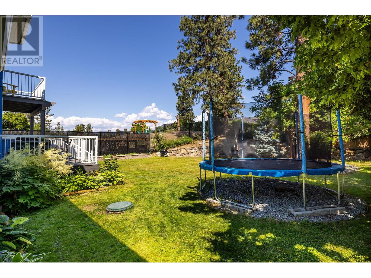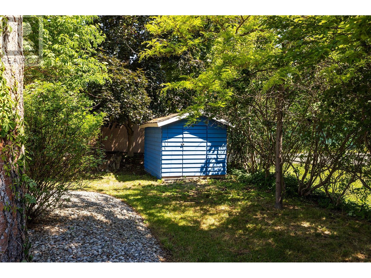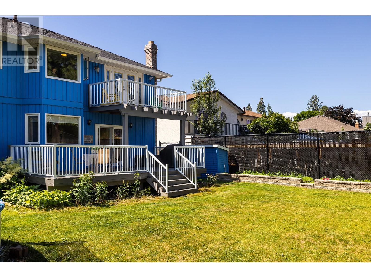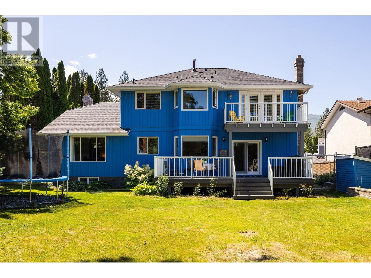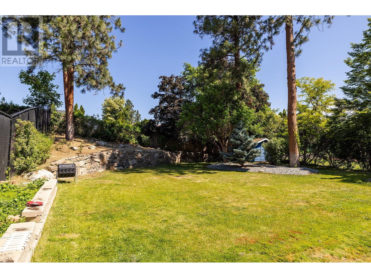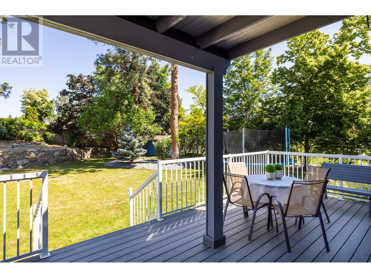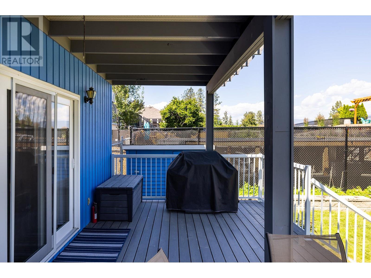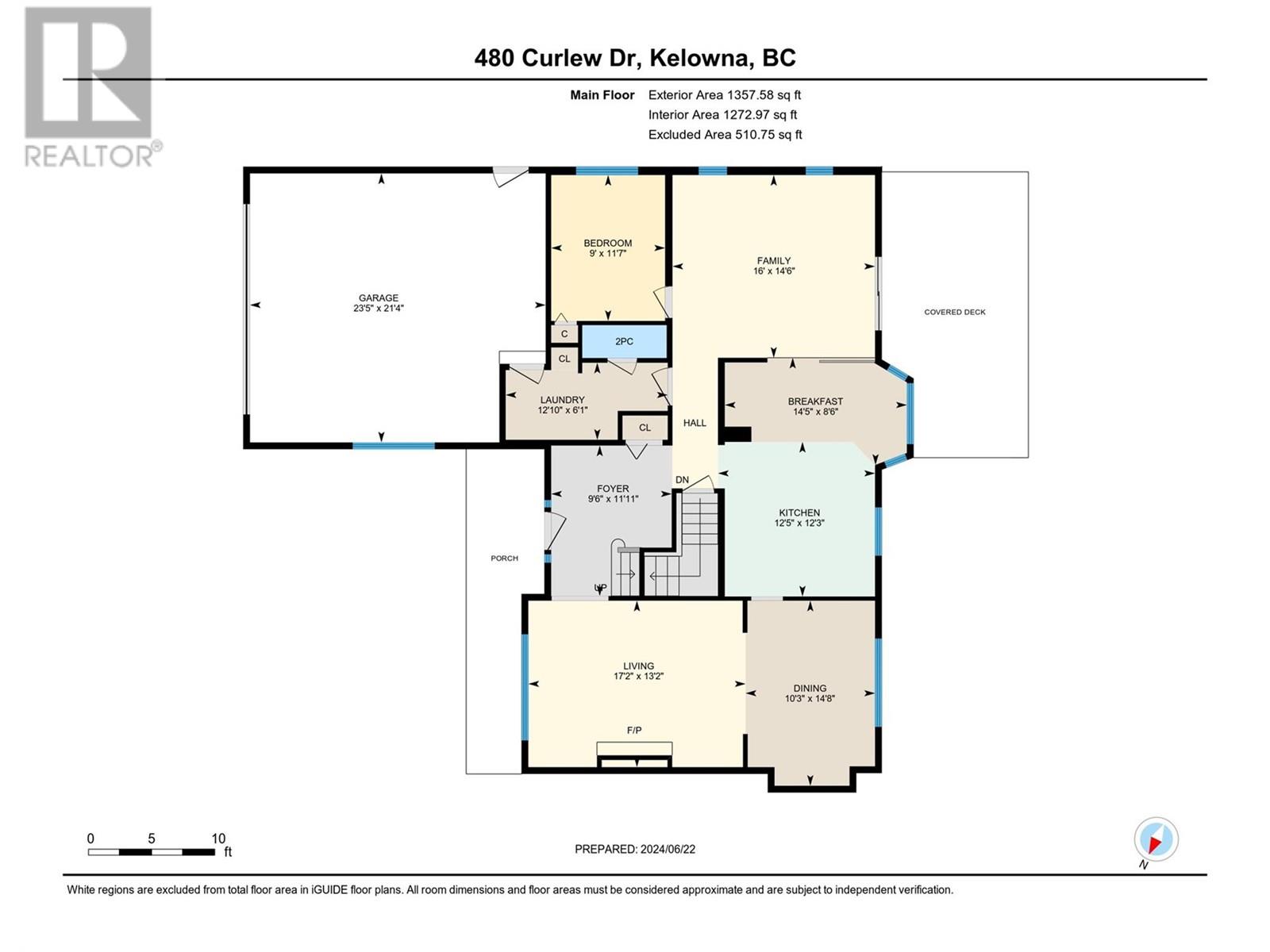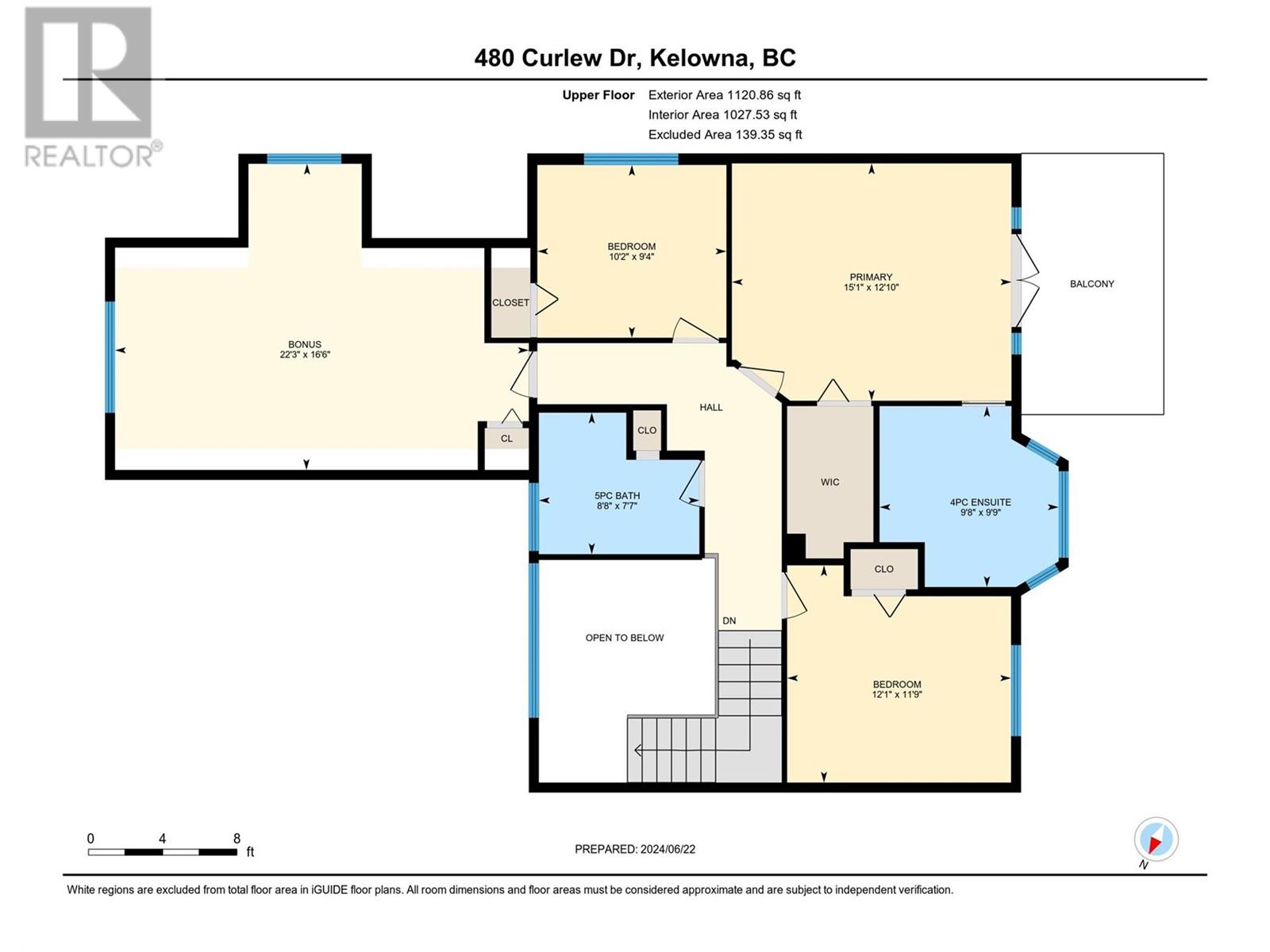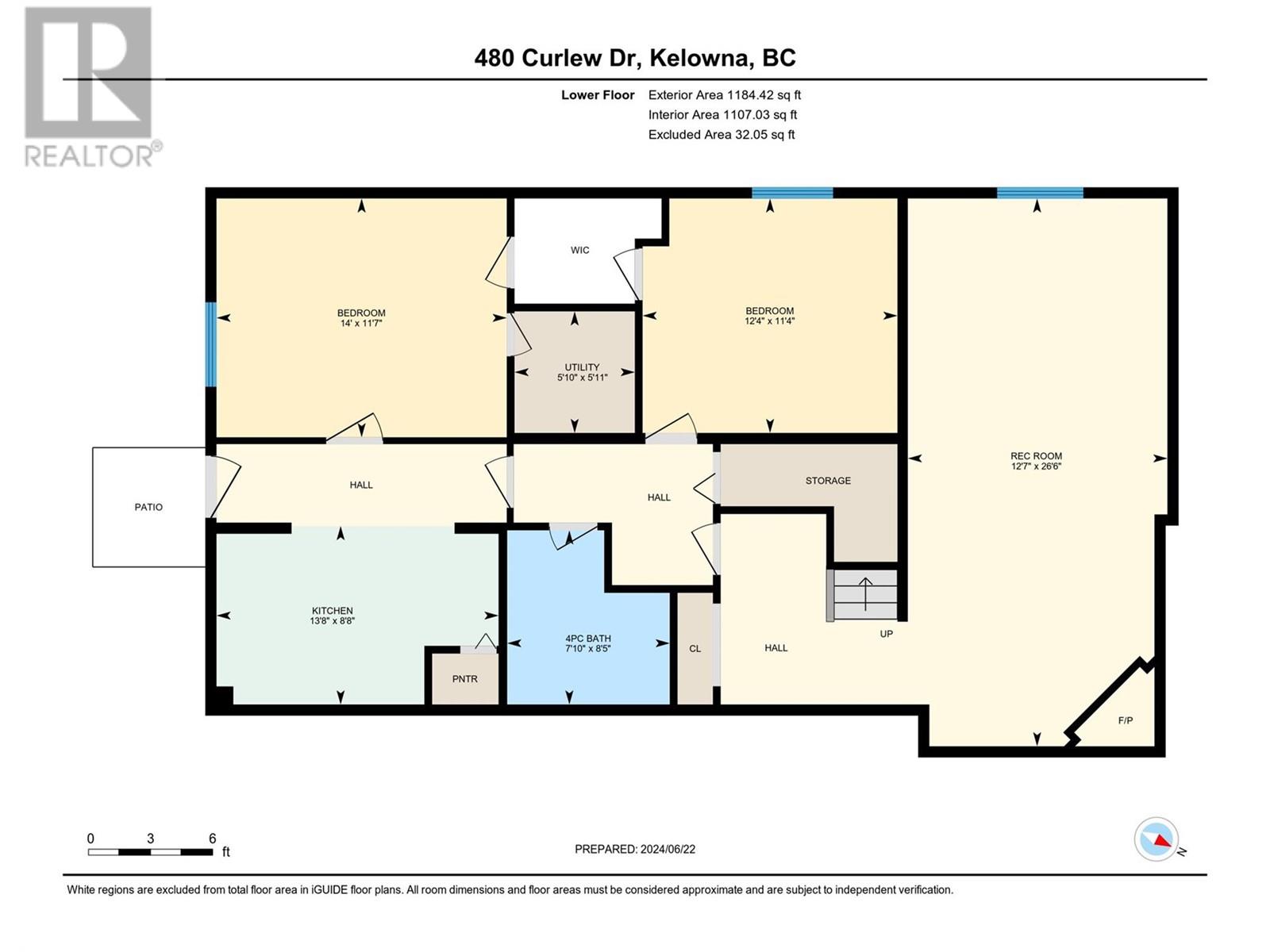

480 Curlew Drive
Kelowna
Update on 2023-07-04 10:05:04 AM
$1,475,000
6
BEDROOMS
3 + 1
BATHROOMS
2902
SQUARE FEET
1988
YEAR BUILT
Welcome to this lovely 4200 sqft home, located in Upper Mission, featuring 6 spacious bedrooms and 4 bathrooms, perfect for a growing family. This 2-storey plus BASEMENT gem boasts a large pool sized yard and suite potential with a separate entrance, offering flexibility for extended family or rental income. The main floor includes a bright living room, a cozy family room, a versatile recreation room, and a bonus room above the garage which would be ideal for a home office or play area. The primary bedroom is a private retreat with its own deck and a fully renovated 4-piece ensuite bathroom, complete with a luxurious soaker tub. Enjoy outdoor living on the new composite backyard deck with a secure railing. Additional amenities include a large fully fenced newly landscaped backyard, an attached double garage and a designated RV parking space, making this home both practical and inviting. A brand new septic system that meets today's current guidelines has just been installed at a cost of $60000 and will be an added bonus for the new owners to live worry free. Just steps away from Chute Lake Elementary School makes this home everything your family has been searching for. New garage door being installed February 13.
| COMMUNITY | UM - Upper Mission |
| TYPE | Residential |
| STYLE | Other |
| YEAR BUILT | 1988 |
| SQUARE FOOTAGE | 2902.0 |
| BEDROOMS | 6 |
| BATHROOMS | 4 |
| BASEMENT | Finished, Full, Remodeled, Separate Entrance |
| FEATURES |
| GARAGE | No |
| PARKING | |
| ROOF | |
| LOT SQFT | 0 |
| ROOMS | DIMENSIONS (m) | LEVEL |
|---|---|---|
| Master Bedroom | 0 x 0 | Second level |
| Second Bedroom | 0 x 0 | Second level |
| Third Bedroom | 0 x 0 | Second level |
| Dining Room | 0 x 0 | Main level |
| Family Room | 0 x 0 | Main level |
| Kitchen | 0 x 0 | Basement |
| Living Room |
INTERIOR
EXTERIOR
Broker
Royal LePage Kelowna
Agent


