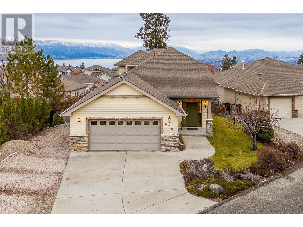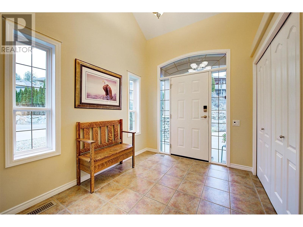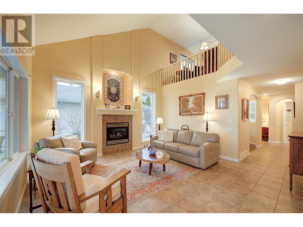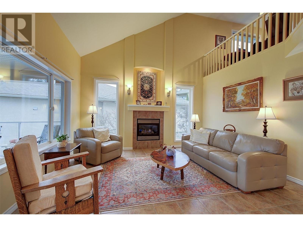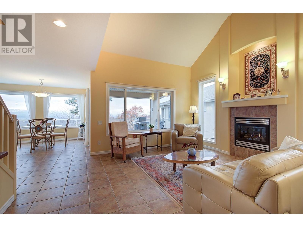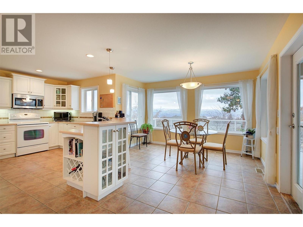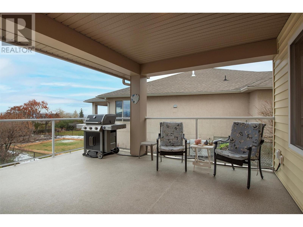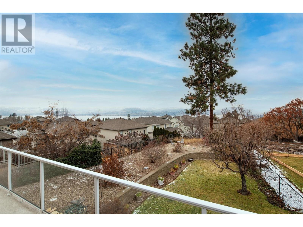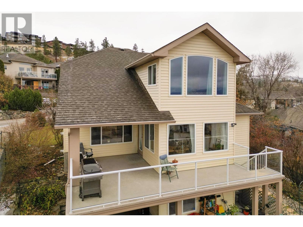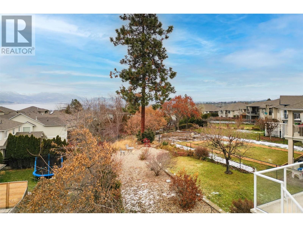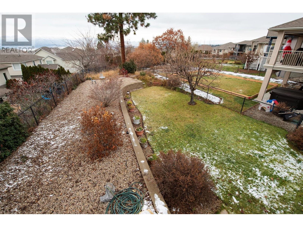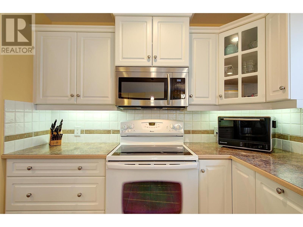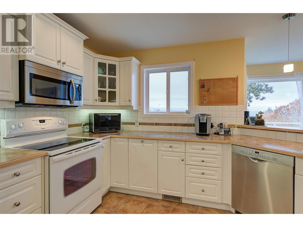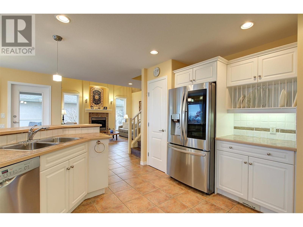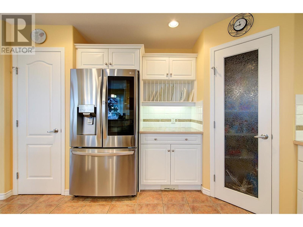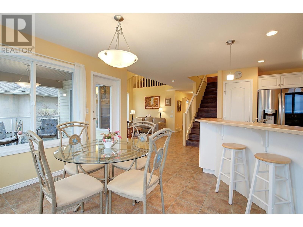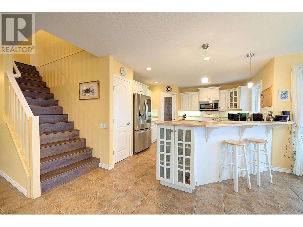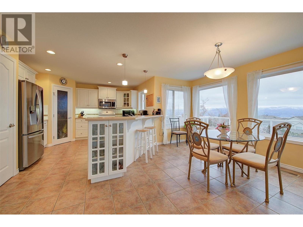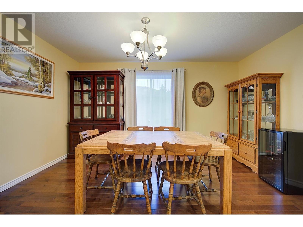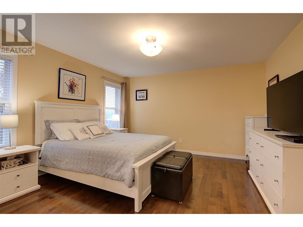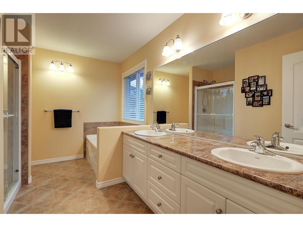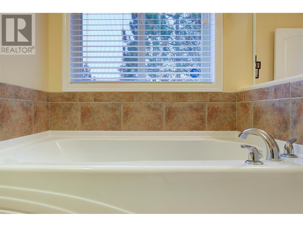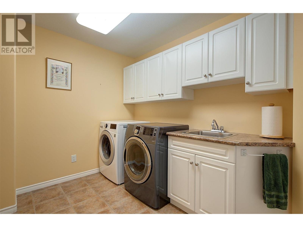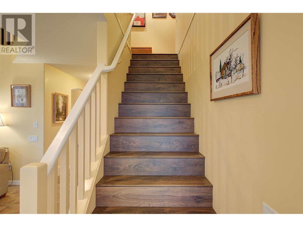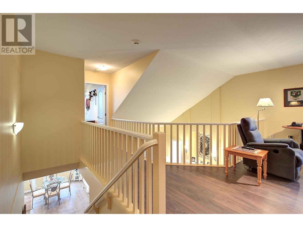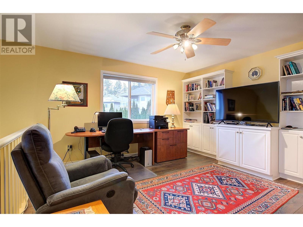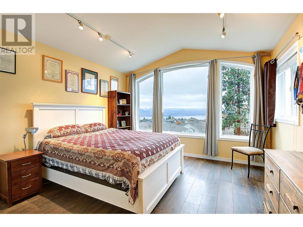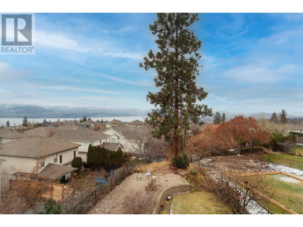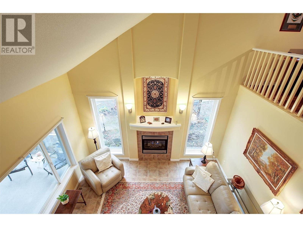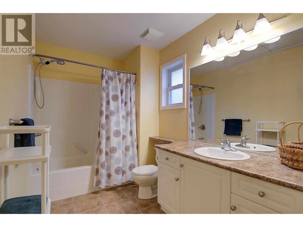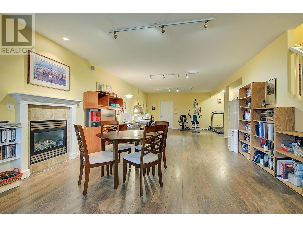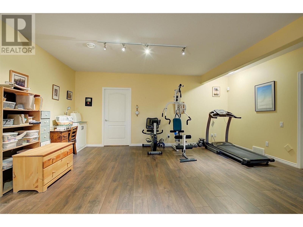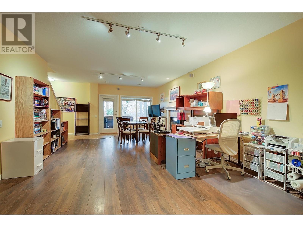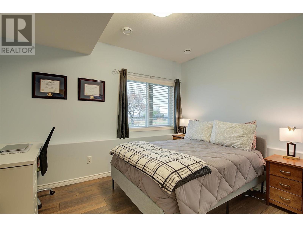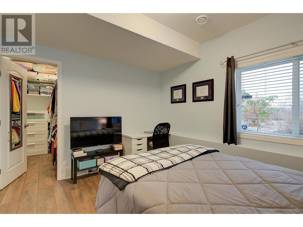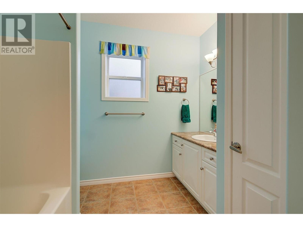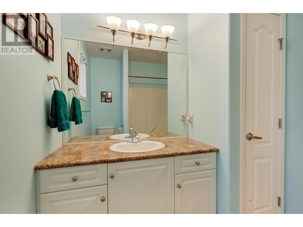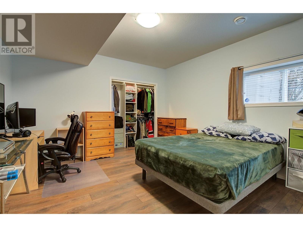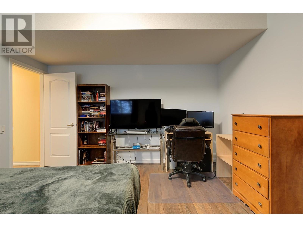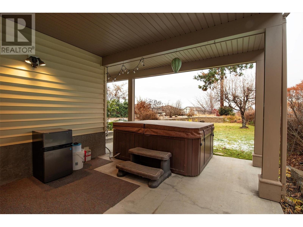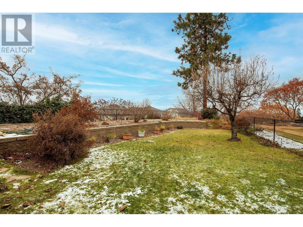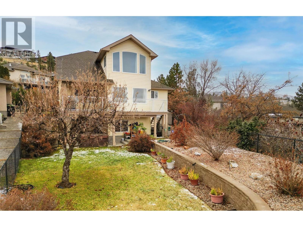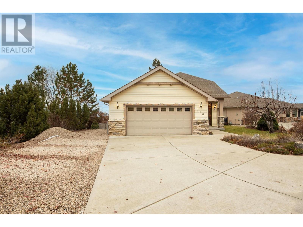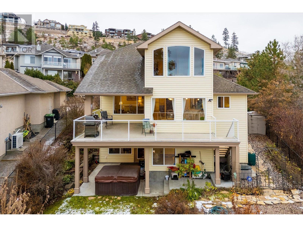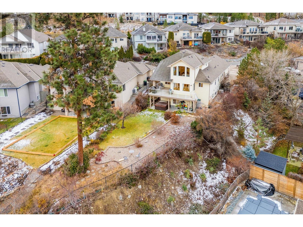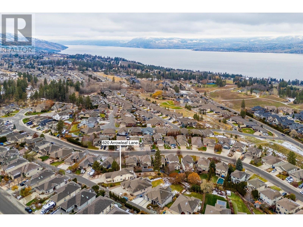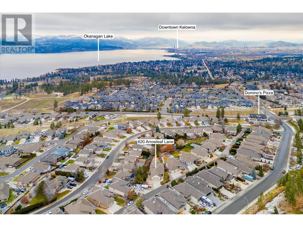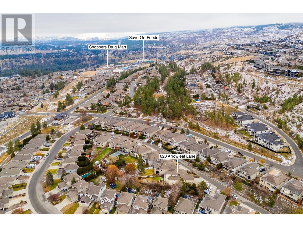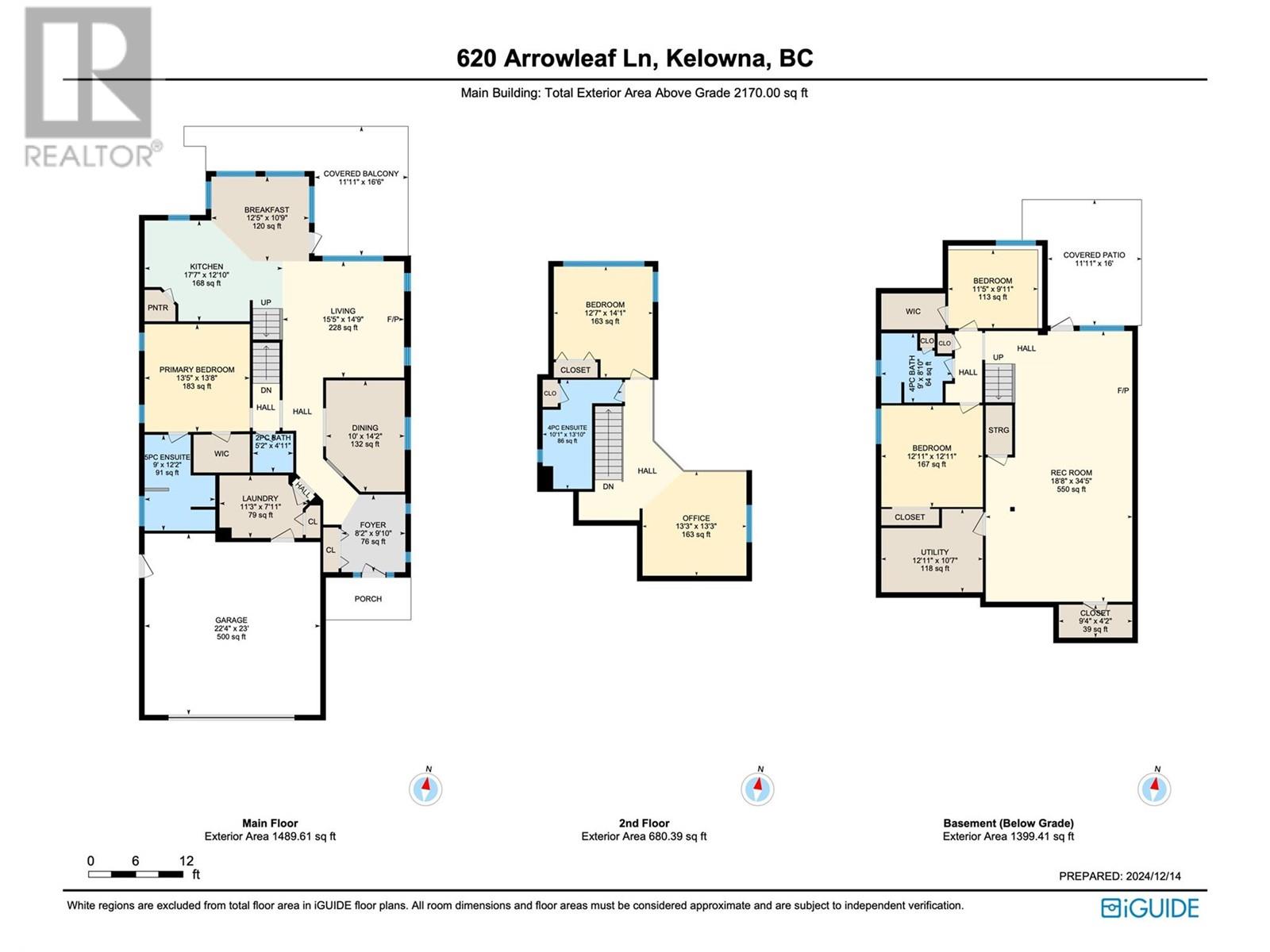

620 Arrowleaf Lane
Kelowna
Update on 2023-07-04 10:05:04 AM
$1,149,000
4
BEDROOMS
3 + 1
BATHROOMS
2170
SQUARE FEET
2004
YEAR BUILT
Nestled in the highly sought after Upper Mission this home spans 3,569 sq ft across 3 levels. Featuring soaring vaulted ceilings & an abundance of natural light, this 4 bed, 4 bath home checks all the boxes! The main level of this home features a spacious primary bdrm with maple hardwood floors, walk-in closet & 5-pc ensuite with dual sinks, soaker tub & walk in shower. The bright great room, w/ soaring ceilings & cozy gas f/p, flows into the U-shaped kitchen, which offers a sit-up breakfast bar, corner pantry, & stainless steel appliances. A sunny eating nook leads out to the covered patio, complete w/ gas hookup and stairs to the yard. Mudroom & laundry area offers built-in cabinetry + a sink. Upstairs, a loft area w/ built-in bookcase provides a cozy space for relaxing or home office. A 4-pc bath with tub/shower combo, along w/ a 2nd bdrm offering mountain & lake views, vaulted ceiling, & large closet. The walk out basement features a spacious rec room with a gas f/p and a 4-pc bath. Bdrms #3 & #4 are also located on this level one with a walk in closet. The large, private, fully fenced POOL SIZE backyard is beautifully landscaped with mature trees & a hot tub. It also features underground timed irrigation, making landscaping care a breeze. Additional highlights include double garage & RV parking. Located just minutes from Save-On Foods at The Ponds, Canyon Falls Middle School, transit and trails.
| COMMUNITY | UM - Upper Mission |
| TYPE | Residential |
| STYLE | |
| YEAR BUILT | 2004 |
| SQUARE FOOTAGE | 2170.0 |
| BEDROOMS | 4 |
| BATHROOMS | 4 |
| BASEMENT | Finished, Full, Walk-Out Access |
| FEATURES |
| GARAGE | No |
| PARKING | |
| ROOF | Unknown |
| LOT SQFT | 0 |
| ROOMS | DIMENSIONS (m) | LEVEL |
|---|---|---|
| Master Bedroom | 0 x 0 | Main level |
| Second Bedroom | 0 x 0 | Second level |
| Third Bedroom | 0 x 0 | Basement |
| Dining Room | 0 x 0 | Main level |
| Family Room | ||
| Kitchen | 0 x 0 | Main level |
| Living Room | 0 x 0 | Main level |
INTERIOR
Park, Recreation, Schools, Shopping
EXTERIOR
Stone, Vinyl siding
Broker
Stilhavn Real Estate Services
Agent

