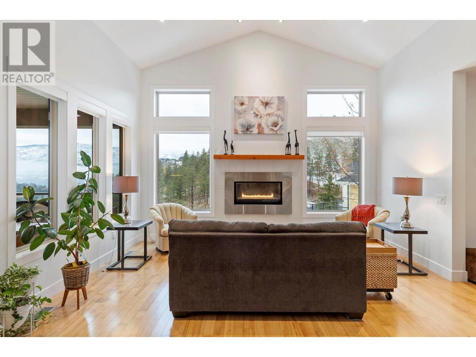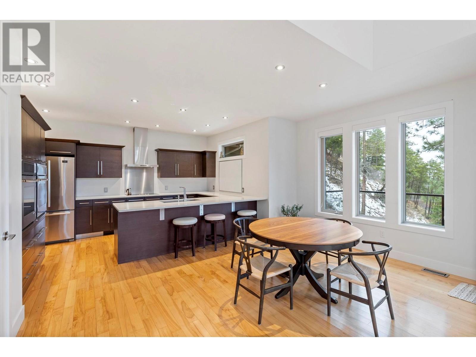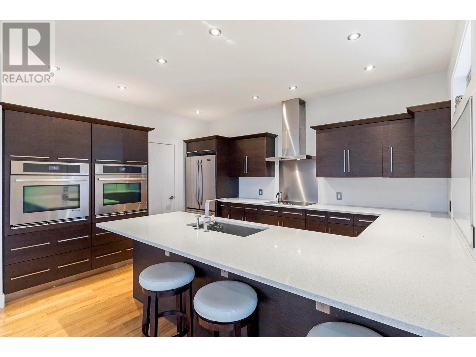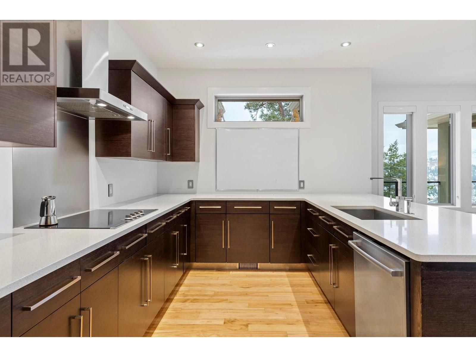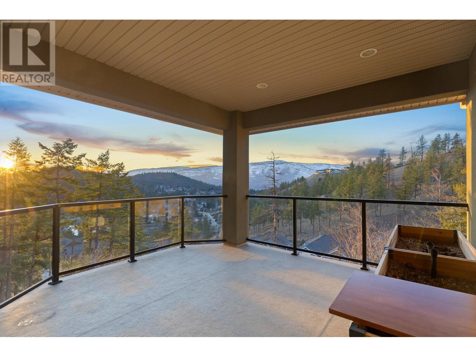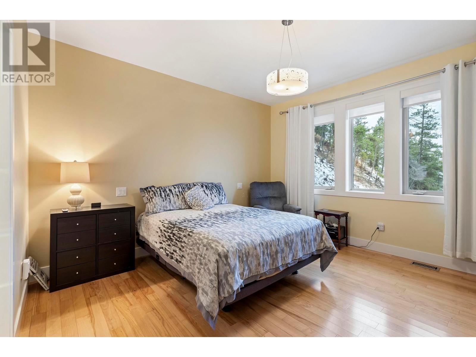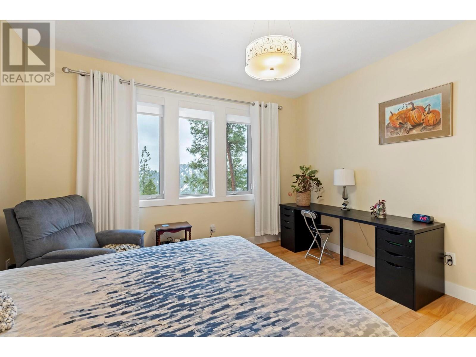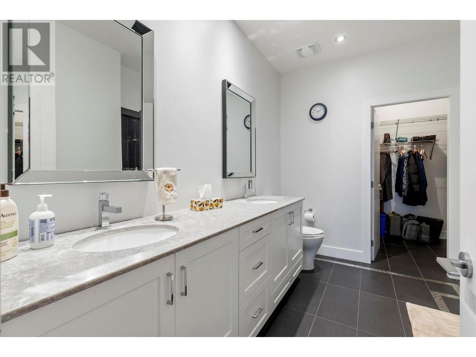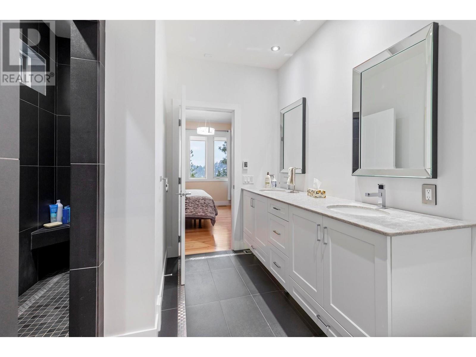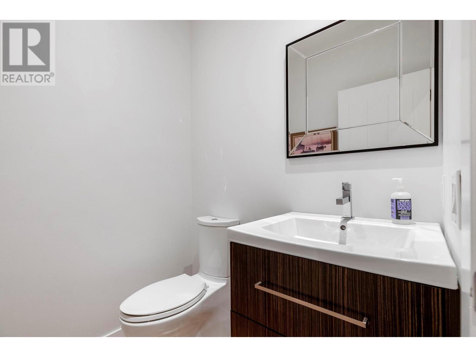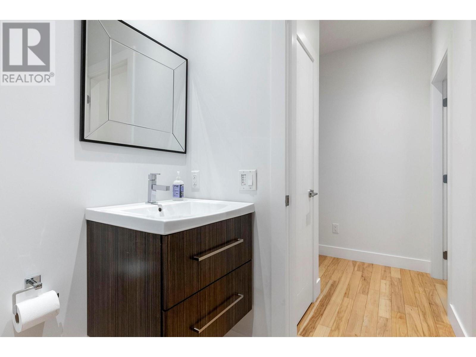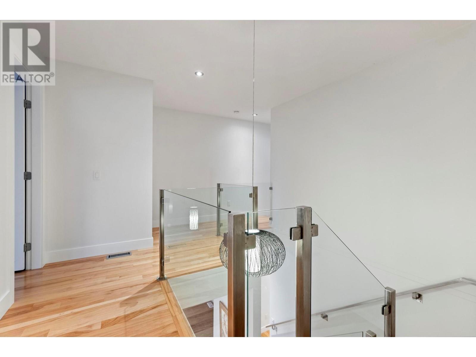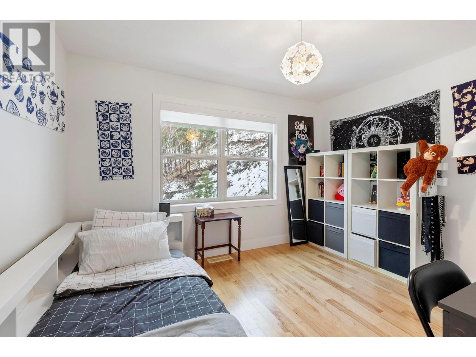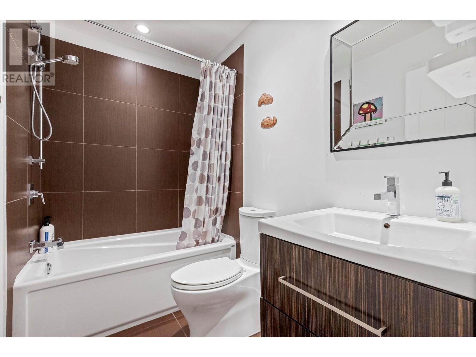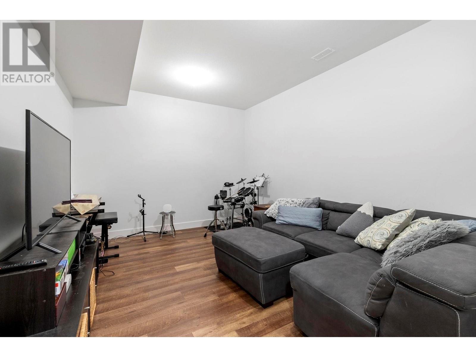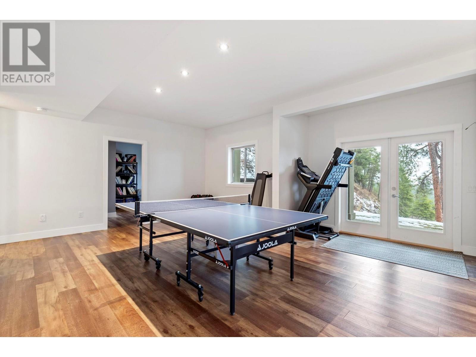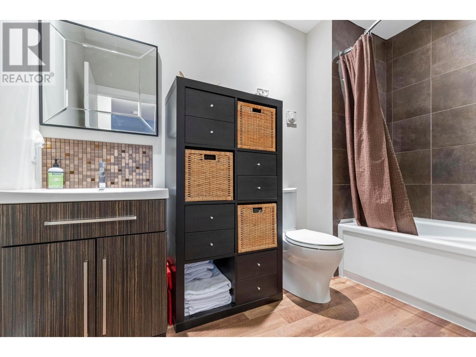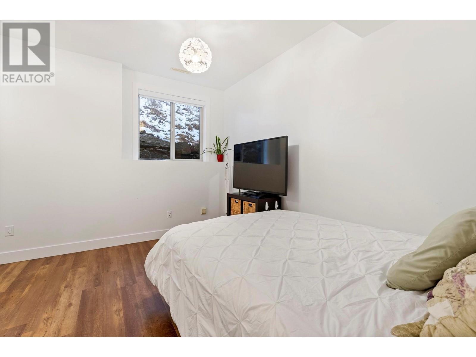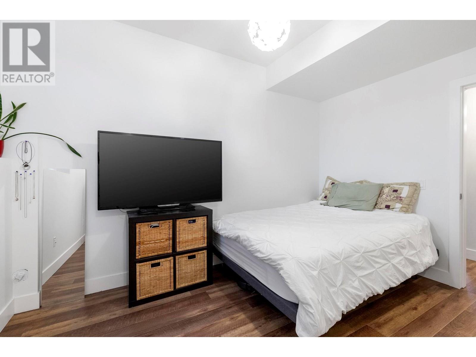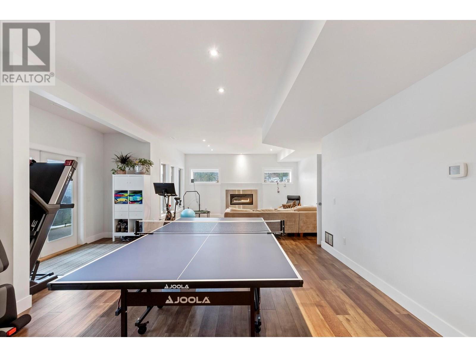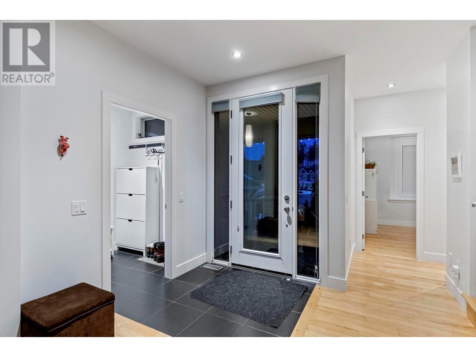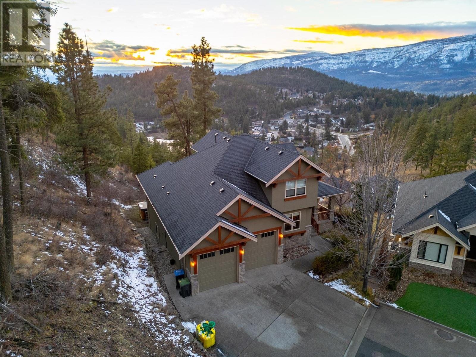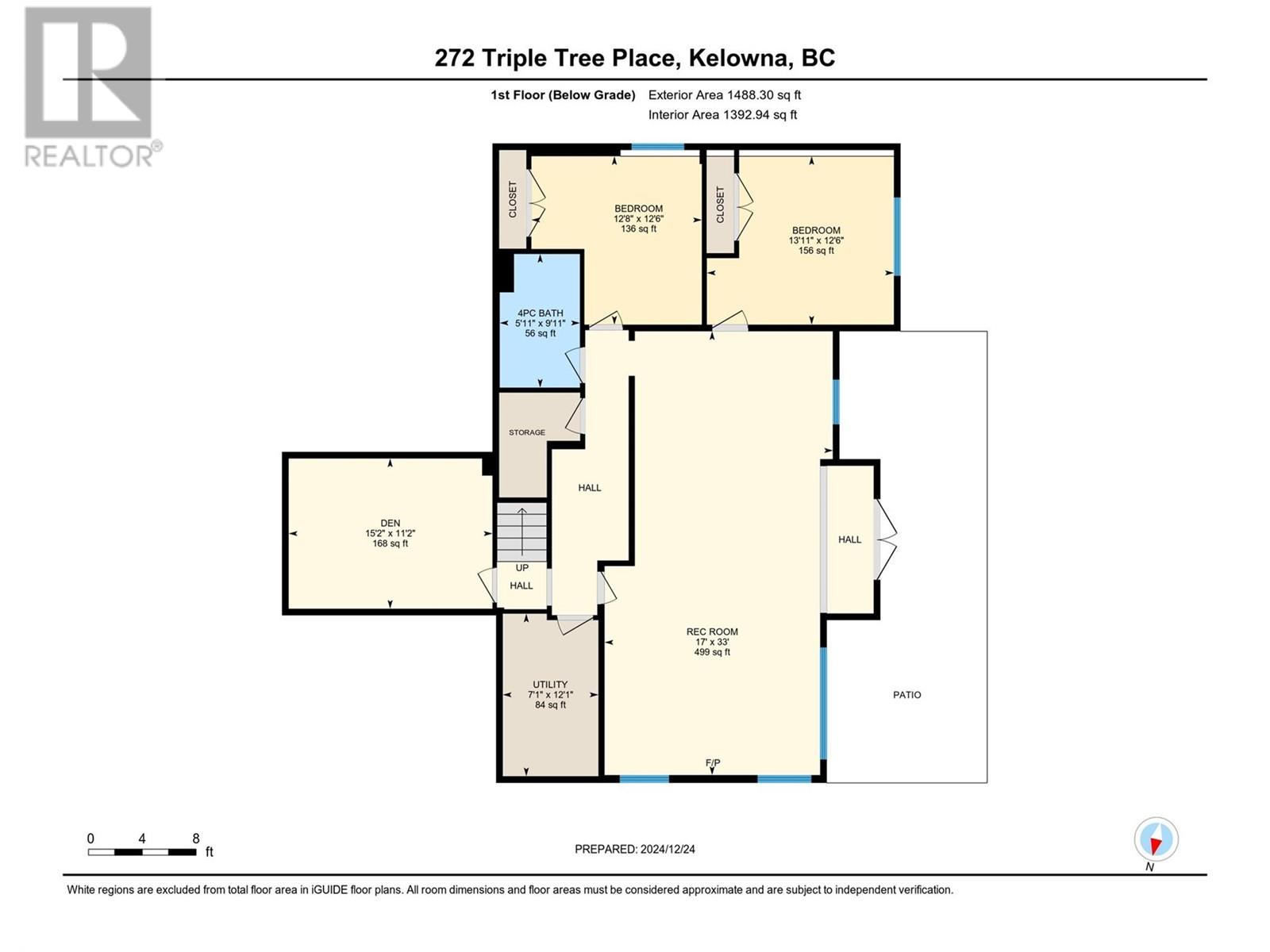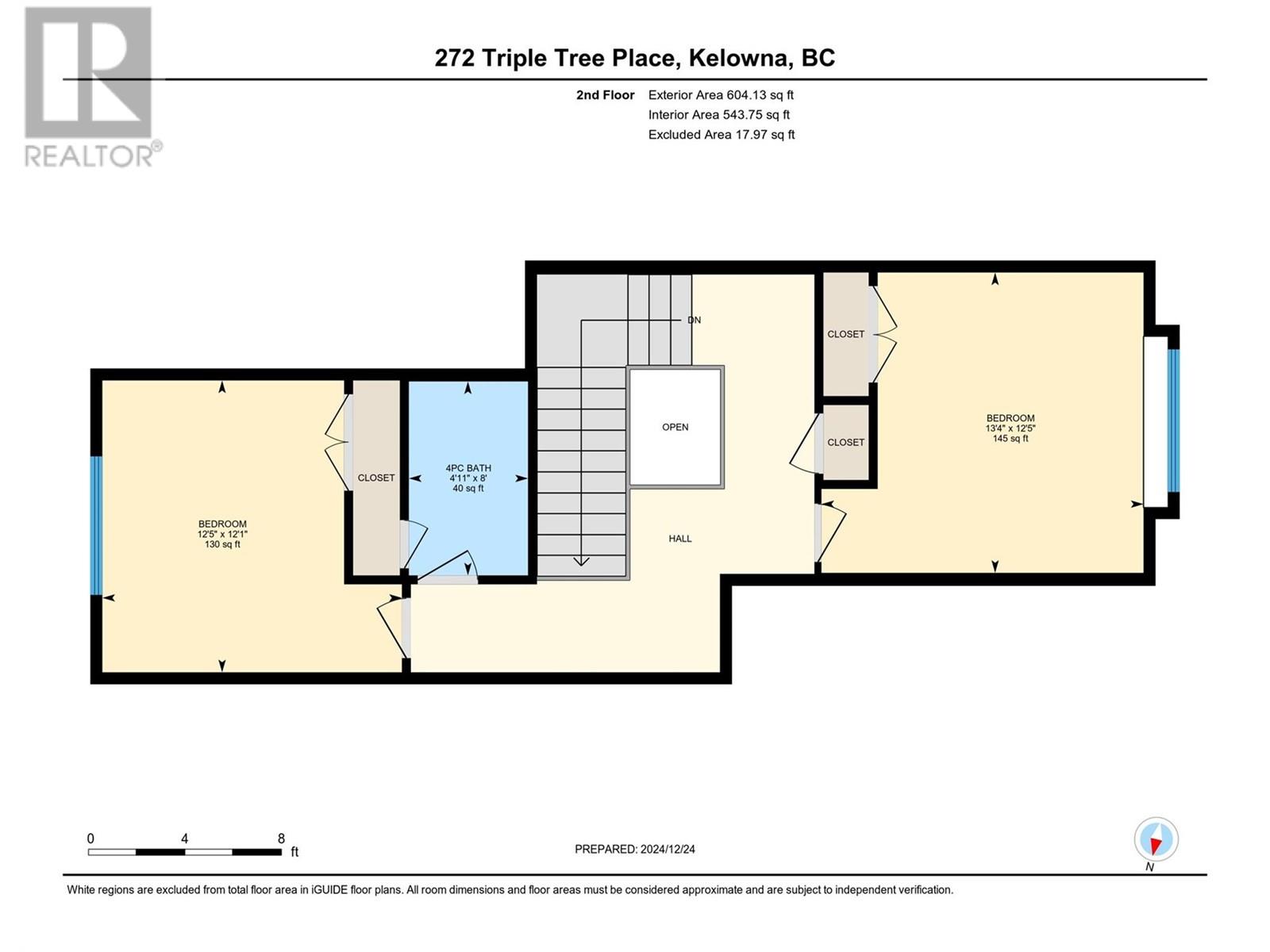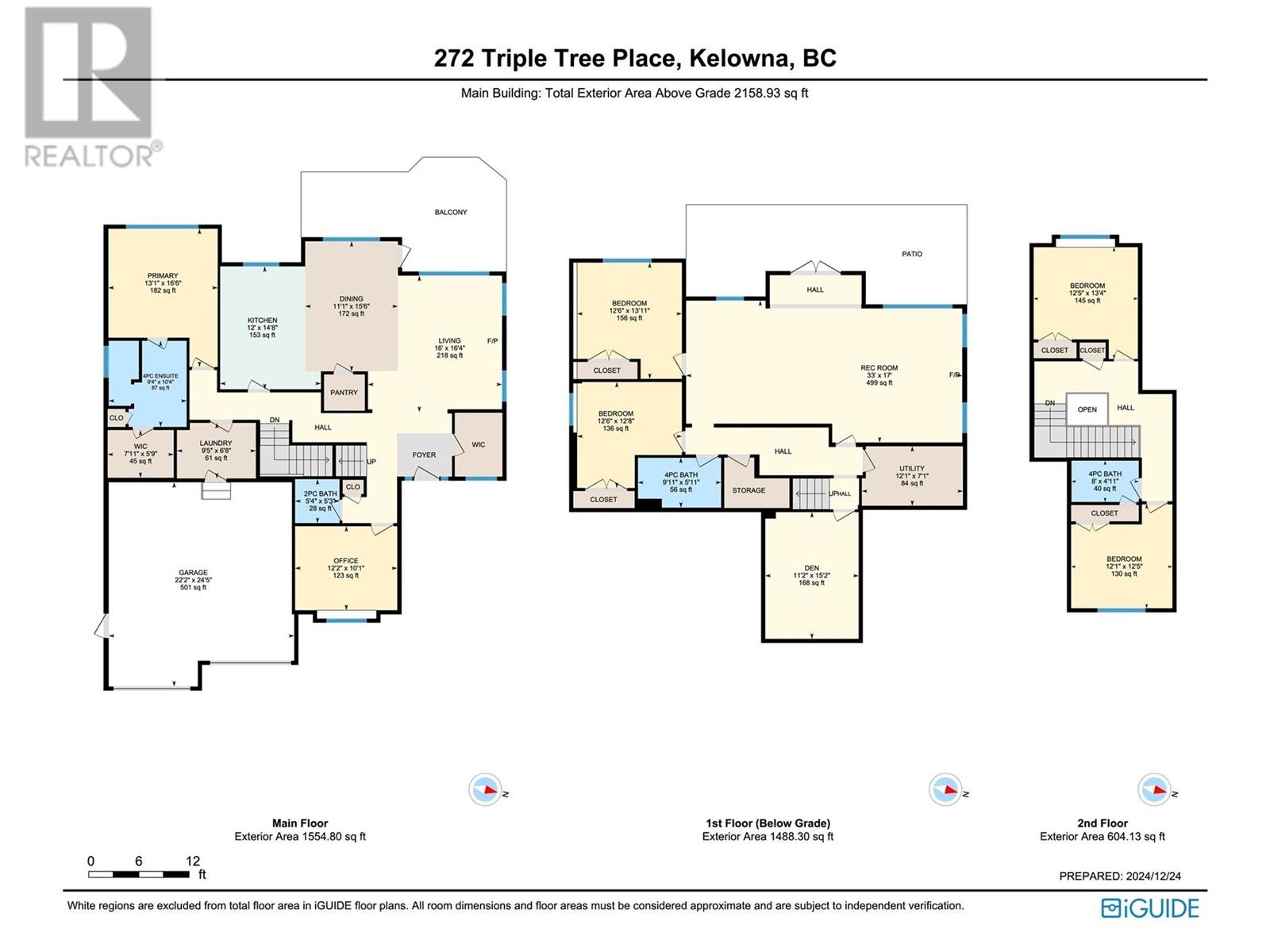

272 Triple Tree Place
Kelowna
Update on 2023-07-04 10:05:04 AM
$1,349,000
5
BEDROOMS
3 + 1
BATHROOMS
2158
SQUARE FEET
2010
YEAR BUILT
Nestled at the end of a quiet cul-de-sac, this home sits on one of Wilden’s most private lots, offering stunning valley, city, and lake views with only one neighbour. This 5-bedroom, 4-bathroom custom home features vaulted ceilings, hickory hardwood floors, and a gourmet kitchen with quartz counters, dual wall ovens, and a walk-in pantry. The main-floor primary suite boasts heated floors, a spa-like ensuite, and a walk-in closet. The walkout basement includes a massive rec room, abundant storage, and an additional den, complementing the main-floor den—perfect for multiple work-from-home setups. The home offers flexibility for a second dwelling. In the yard, you will find complete privacy surrounded by wilderness and a swim spa. The $40K swim spa, installed just three years ago, combines the best of a pool and hot tub for ultimate luxury and year-round relaxation! The oversized garage accommodates all your toys, even a boat, and the pre-paid geo-loop ensures efficient heating and cooling. This home combines luxury, privacy, and convenience, just minutes from downtown Kelowna.
| COMMUNITY | WLD - Wilden |
| TYPE | Residential |
| STYLE | |
| YEAR BUILT | 2010 |
| SQUARE FOOTAGE | 2158.0 |
| BEDROOMS | 5 |
| BATHROOMS | 4 |
| BASEMENT | Finished, Walk-Out Access, Full |
| FEATURES | Irregular lot size |
| GARAGE | No |
| PARKING | |
| ROOF | Unknown |
| LOT SQFT | 0 |
| ROOMS | DIMENSIONS (m) | LEVEL |
|---|---|---|
| Master Bedroom | 0 x 0 | Main level |
| Second Bedroom | 0 x 0 | Second level |
| Third Bedroom | 0 x 0 | Second level |
| Dining Room | 0 x 0 | Main level |
| Family Room | ||
| Kitchen | 0 x 0 | Main level |
| Living Room | 0 x 0 | Main level |
INTERIOR
EXTERIOR
Stucco
Broker
RE/MAX Kelowna
Agent





