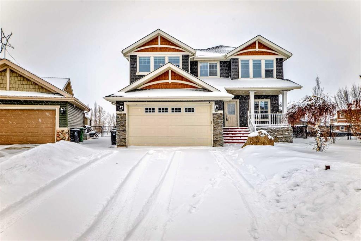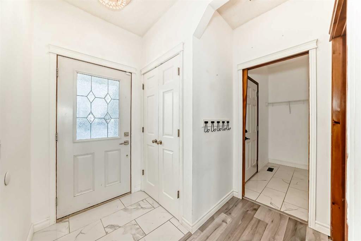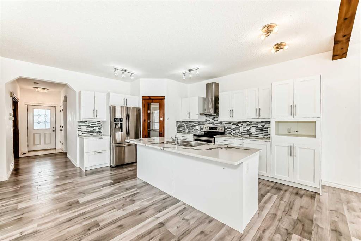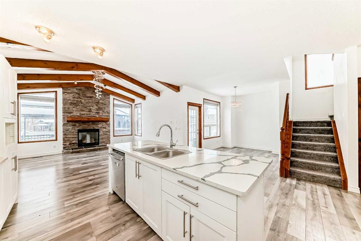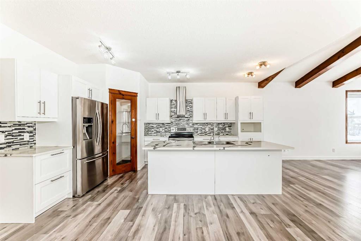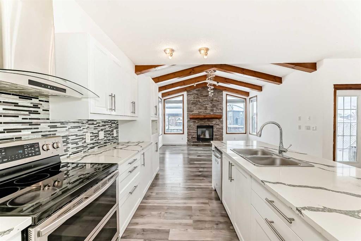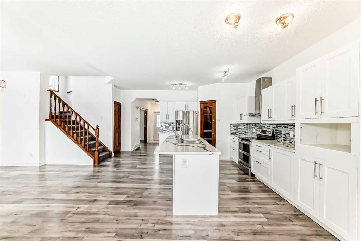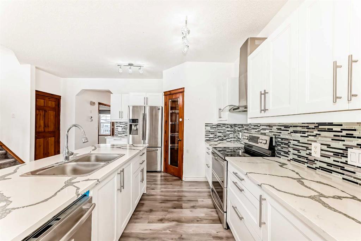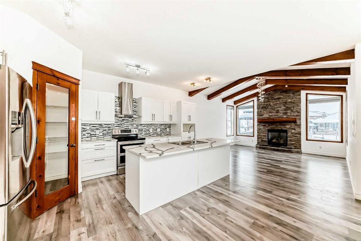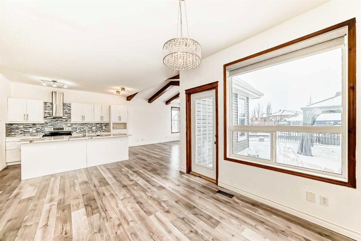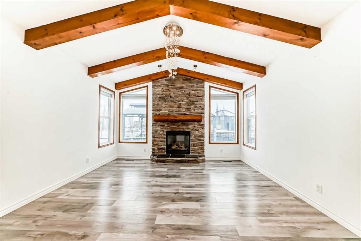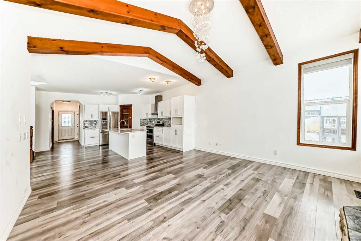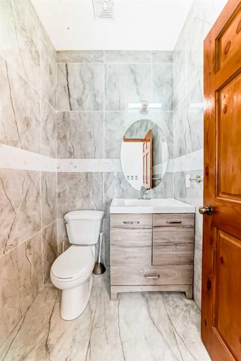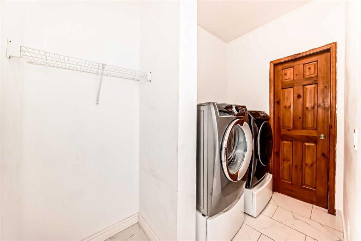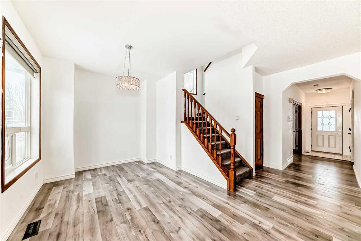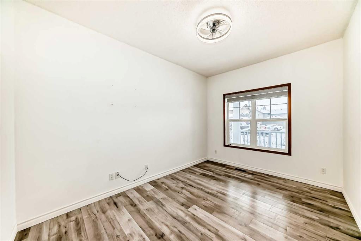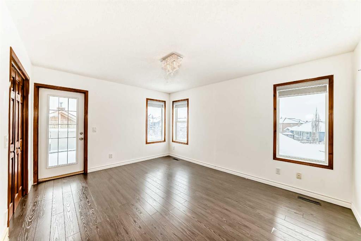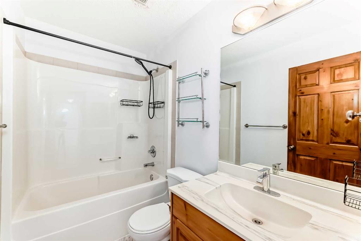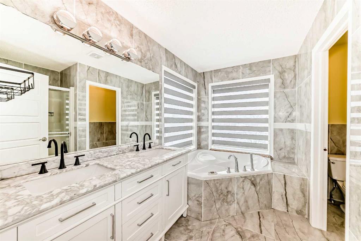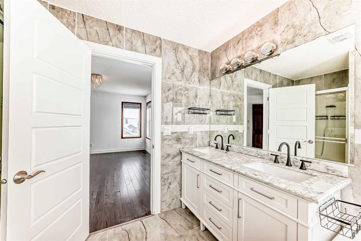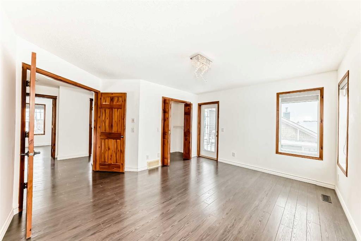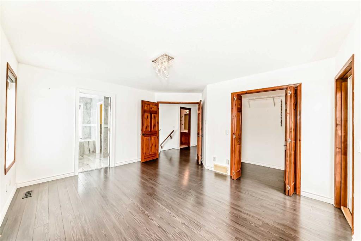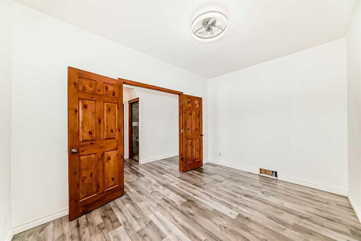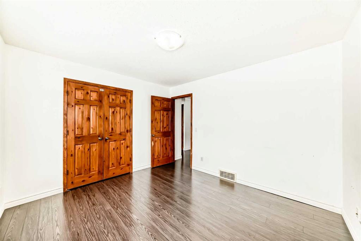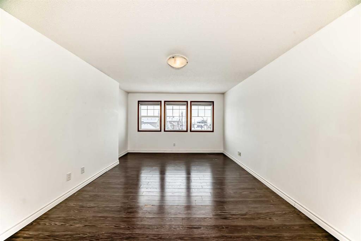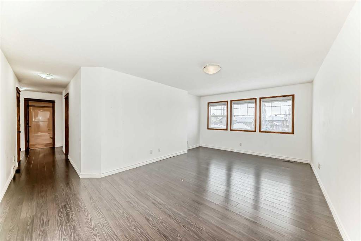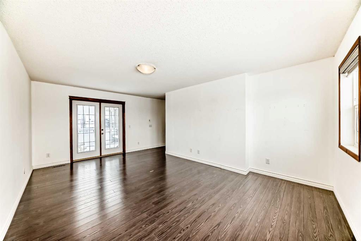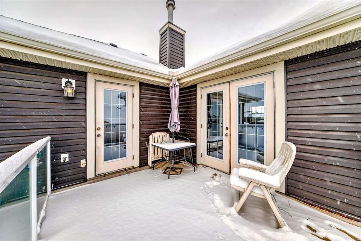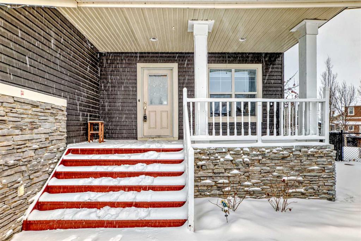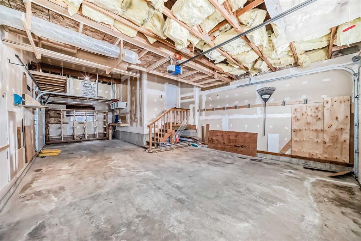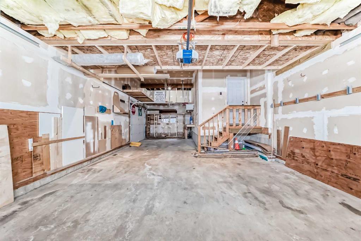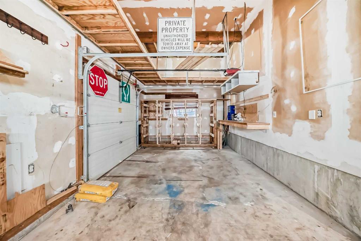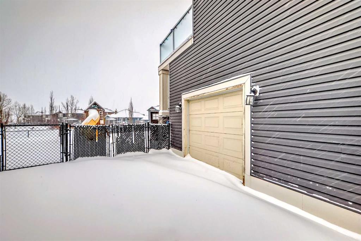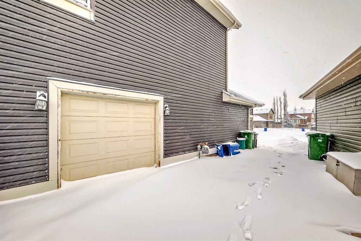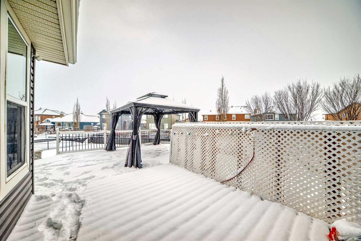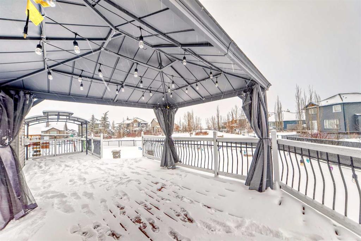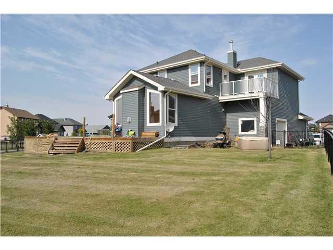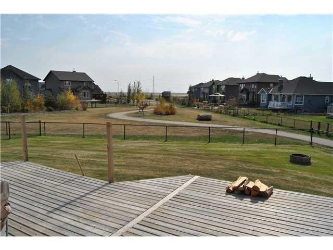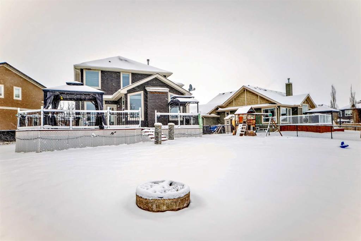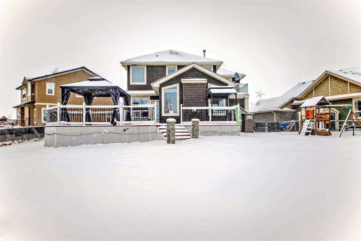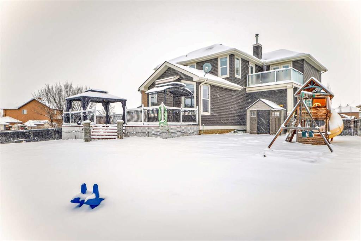

19 Boulder Creek Terrace SE
Langdon
Update on 2023-07-04 10:05:04 AM
$659,900
3
BEDROOMS
2 + 1
BATHROOMS
2127
SQUARE FEET
2007
YEAR BUILT
Welcome to wonderful Boulder Creek Estate of Landon. Perfectly situated on a quiet cul-de sac with a massive SOUTH FACING PIE LOT BACKING ONTO GREEN SPACE & PATHWAYS. This Amazing 2 storey home has 9ft vaulted ceilings with natural wood beams that leaves an extraordinary impression the moment you step inside. The sun-soaked main level immediately showcases the stunning kitchen finished with granite countertops, white cabinets, large island, a corner pantry, and stainless-steel appliances. The open dining room is cozy that could sit up to 8 people comfortably to host gatherings. The spacious living room offers vaulted ceilings with gas fireplace, with stone all the way to the ceiling overlooks the beautiful backyard. Convenient main floor DEN/OFFICE, main floor Laundry, and a 2pc bath. Tons of huge windows throughout for that natural light, custom blinds/window coverings. The upper floor offers huge master bedroom, a walk-in closet, and a 5pc bath, with a cozy balcony overlooking the back yard. Additional 2 good sized bedrooms. 4pc bath and a convenient spacious Bonus room. Oversized DOUBLE ATTACHED GARAGE with 2 doors that could fit a golf cart or a garden tractor. Nicely laid out full undeveloped basement with large windows awaits your personal touch, with a rough in for a future bathroom and a bar. Huge private deck rounds out this amazing property. Nicely landscaped pie shaped lot. Community features pristine 18 hole golf course, that's minutes away, Shopping, Restaurants, and Schools. This is an amazing property on amazing one-of-a-kind lot lot. come take a look!!
| COMMUNITY | Boulder Creek Estates |
| TYPE | Residential |
| STYLE | TSTOR |
| YEAR BUILT | 2007 |
| SQUARE FOOTAGE | 2127.0 |
| BEDROOMS | 3 |
| BATHROOMS | 3 |
| BASEMENT | Full Basement, UFinished |
| FEATURES |
| GARAGE | Yes |
| PARKING | Double Garage Detached, Insulated, Oversized |
| ROOF | Asphalt Shingle |
| LOT SQFT | 890 |
| ROOMS | DIMENSIONS (m) | LEVEL |
|---|---|---|
| Master Bedroom | 4.47 x 3.61 | |
| Second Bedroom | 3.07 x 3.10 | |
| Third Bedroom | 3.66 x 3.28 | |
| Dining Room | 3.05 x 2.92 | Main |
| Family Room | 4.27 x 4.24 | Basement |
| Kitchen | 4.57 x 5.05 | Main |
| Living Room | 4.57 x 4.24 | Main |
INTERIOR
None, Forced Air, Natural Gas, Brick Facing, Family Room, Gas, Mantle
EXTERIOR
Back Yard, Backs on to Park/Green Space, Cul-De-Sac, Front Yard, Greenbelt, Landscaped, Level, No Neighbours Behind, Pie Shaped Lot, Private
Broker
Century 21 Bamber Realty LTD.
Agent

