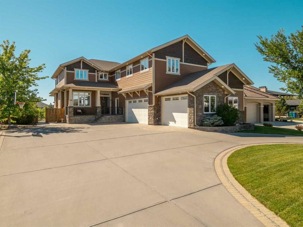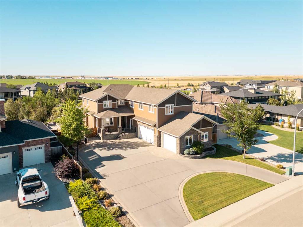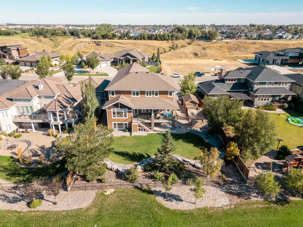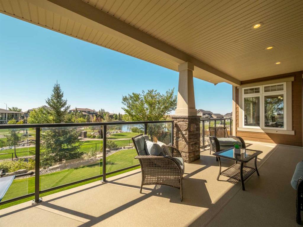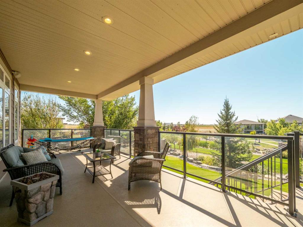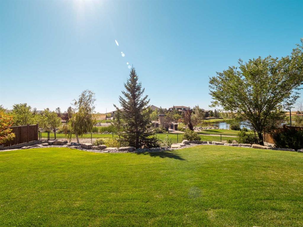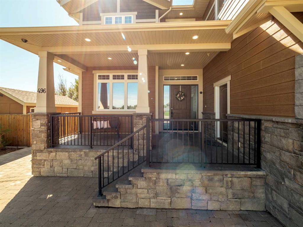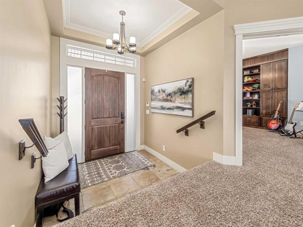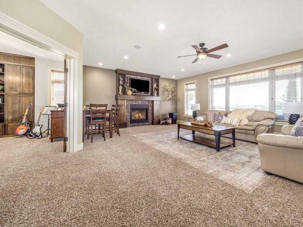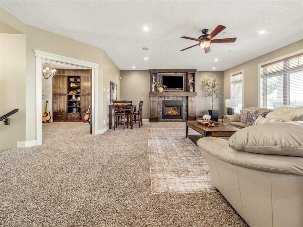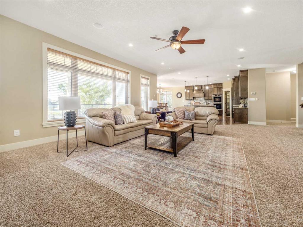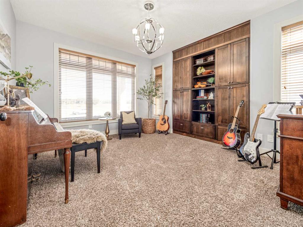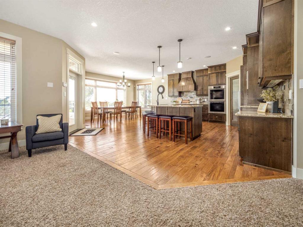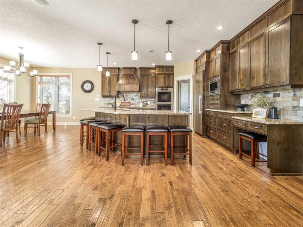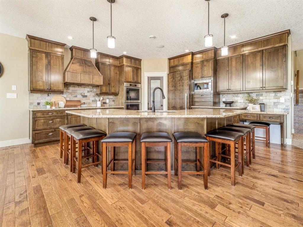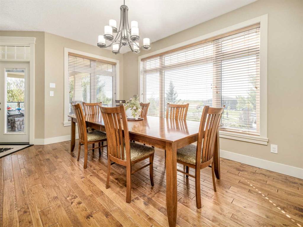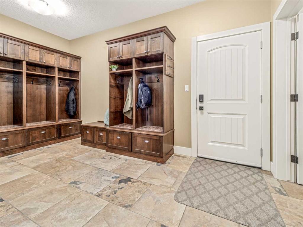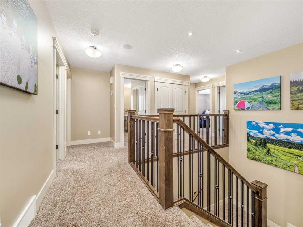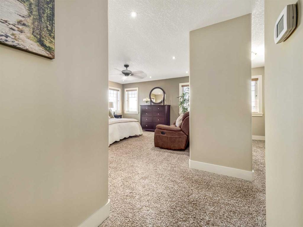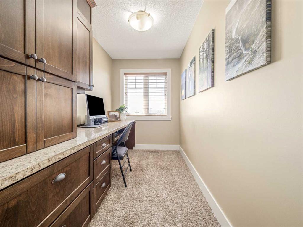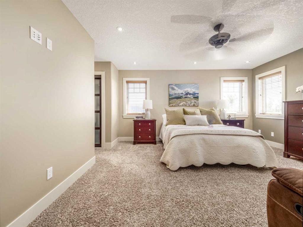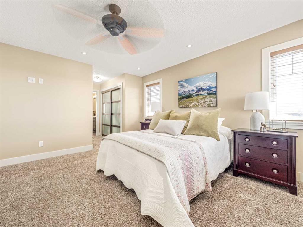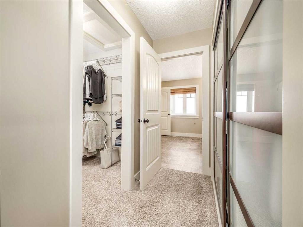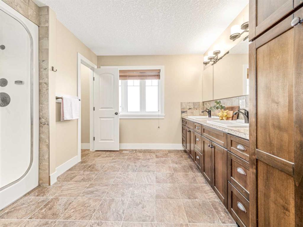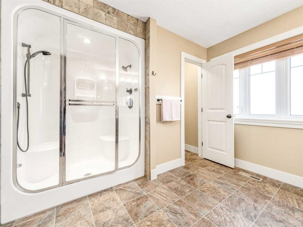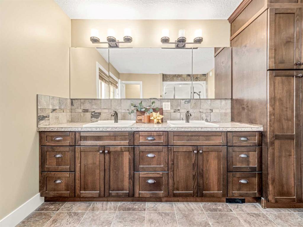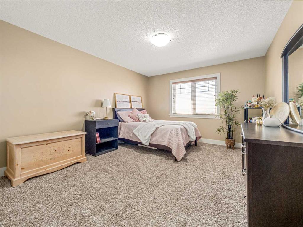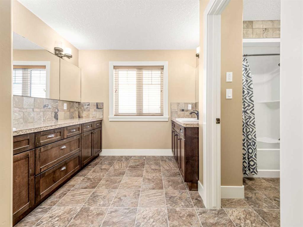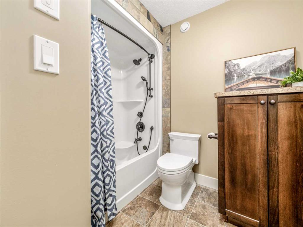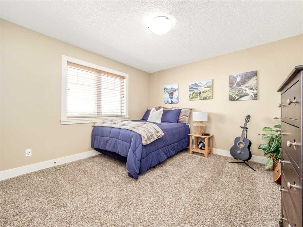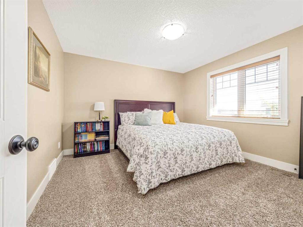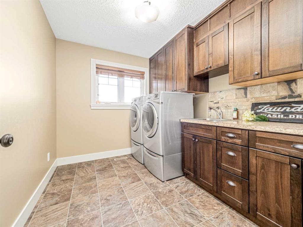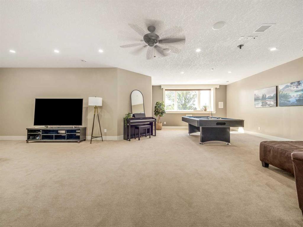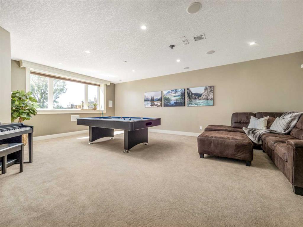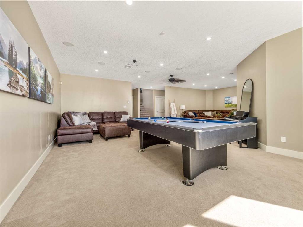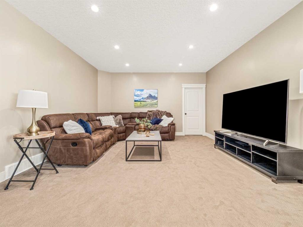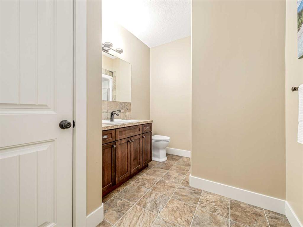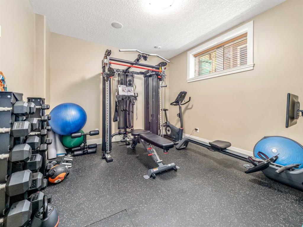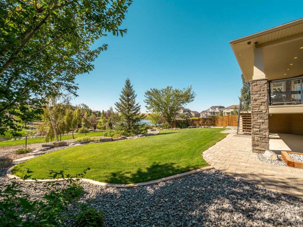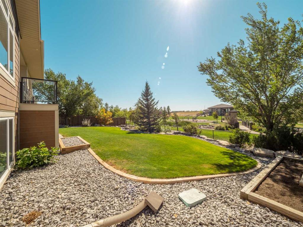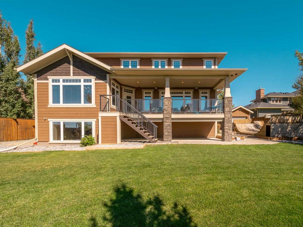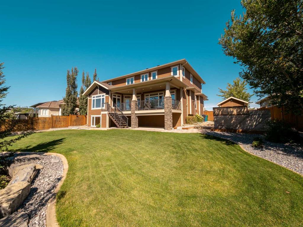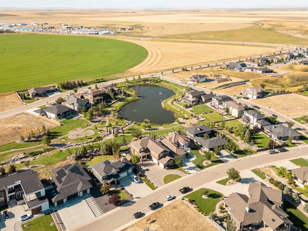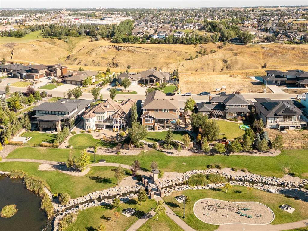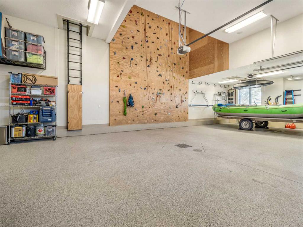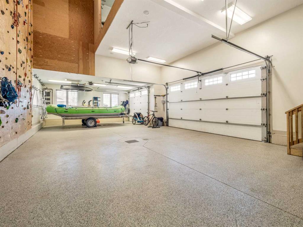

496 Arbourwood Terrace S
Lethbridge
Update on 2023-07-04 10:05:04 AM
$1,369,900
5
BEDROOMS
3 + 1
BATHROOMS
3728
SQUARE FEET
2011
YEAR BUILT
Every once in a while a "timeless classic design" executive 2 storey home hits the market in the upscale neighbourhood of Prairie Arbour Estates. This family friendly home backs the park and pond with fantastic views from the covered deck. Large curved driveway for plenty of vehicles and an oversize 24x48 triple heated garage that features a 20+ foot high rock climbing wall and mezzanine storage above. Main floor plan is open to living room, kitchen, and dining room with 9 foot ceilings. Just off the living room is an office/music room with custom built-in cabinetry. Living room features gas fireplace with wood mantle & stone surround, and large windows for tons of natural light. Door to covered deck out back where you'll enjoy amazing views of the park and pond! Kitchen has hardwood floors and features maple cabinets , granite counters, and double in-wall ovens. Full size fridge has cabinet cover for classy look. Walk-thru pantry is almost 14 feet long and leads to a large mud room that has a separate walk-in closet and entrance to the garage. There is also a 2 piece bath on this level. Upstairs you'll find a well thought out plan that features 5 bedrooms including a large primary bedroom that features an office/study area, a walk-in closet, a regular closet, and a 4 piece bath that features double sinks, custom built-ins, & a large walk-in steam shower. There is also another 5 piece bathroom on this level and a good size laundry room with sink and cabinets. Basement is fully developed with a massive family room that allows for entertaining and games space. There is also a gym, a den/office, two storage rooms, a 3 piece bathroom with shower, another storage closet, and a play room/storage room under the stairs. The utility room features 2 furnaces(both also connected to central a/c units) for independent heating/cooling of main and upper floors. There is a boiler that feeds in-floor heat lines for the basement and garage, and a hot water coil tank for basically unlimited hot water needs for your taps! There is also an HRV air exchanger for healthier and cleaner air in the home! Home also has conveniences of central vac system with attachments, water softener, underground sprinklers. in-ceiling speakers, & deck speakers! There is even an automatic back up generator in case the power ever goes out! Backyard is well landscaped with a shed in the side yard and a skateboard ramp that can stay or be removed. Move in and enjoy this destination home!
| COMMUNITY | Arbour Ridge |
| TYPE | Residential |
| STYLE | TSTOR |
| YEAR BUILT | 2011 |
| SQUARE FOOTAGE | 3728.0 |
| BEDROOMS | 5 |
| BATHROOMS | 4 |
| BASEMENT | Finished, Full Basement |
| FEATURES |
| GARAGE | Yes |
| PARKING | Concrete Driveway, HGarage, Insulated, Oversized, TAttached |
| ROOF | Asphalt Shingle |
| LOT SQFT | 1360 |
| ROOMS | DIMENSIONS (m) | LEVEL |
|---|---|---|
| Master Bedroom | 6.86 x 6.25 | |
| Second Bedroom | 4.98 x 3.66 | |
| Third Bedroom | 4.98 x 3.66 | |
| Dining Room | 4.90 x 2.36 | Main |
| Family Room | 10.49 x 7.72 | Basement |
| Kitchen | 6.10 x 5.72 | Main |
| Living Room | 8.92 x 6.83 | Main |
INTERIOR
Central Air, Boiler, In Floor, Forced Air, Natural Gas, Zoned, Gas, Living Room, Mantle, Stone
EXTERIOR
Backs on to Park/Green Space, Landscaped, Standard Shaped Lot, Underground Sprinklers
Broker
REAL BROKER
Agent

