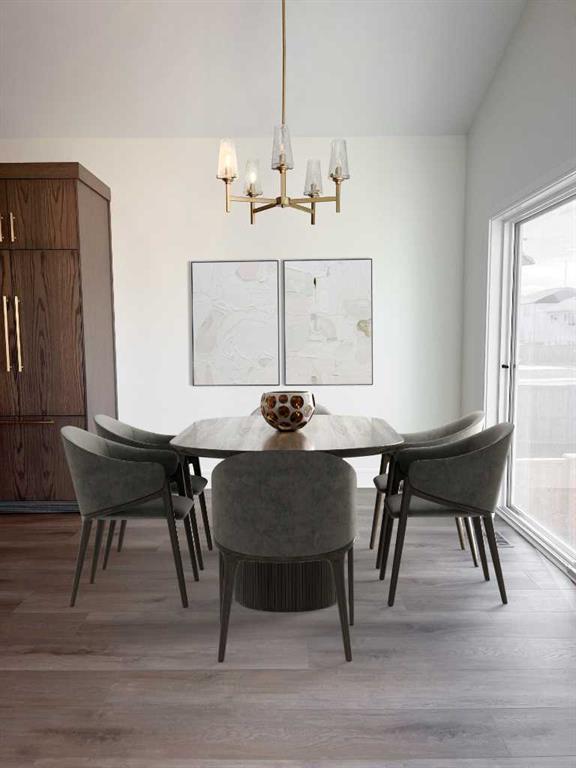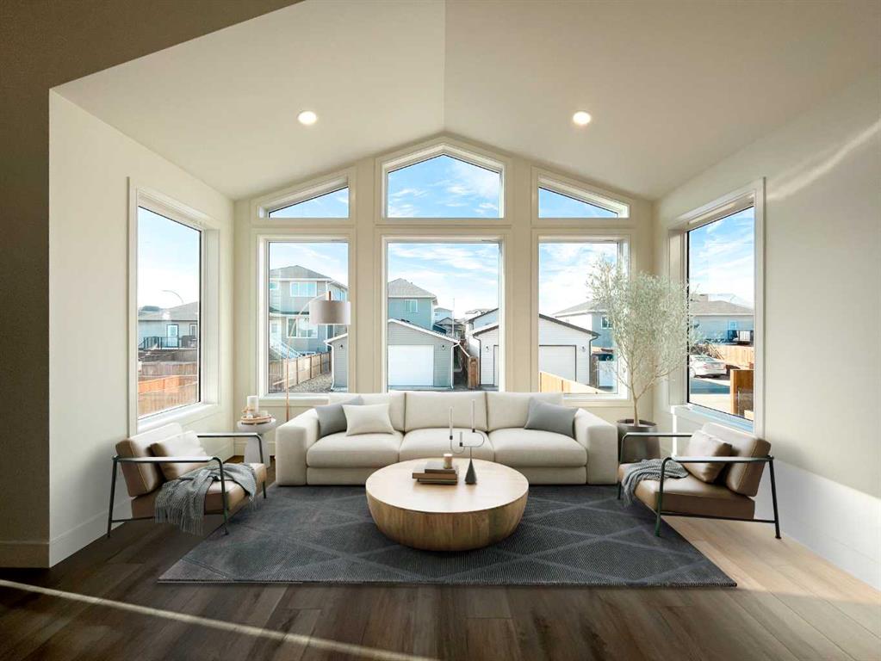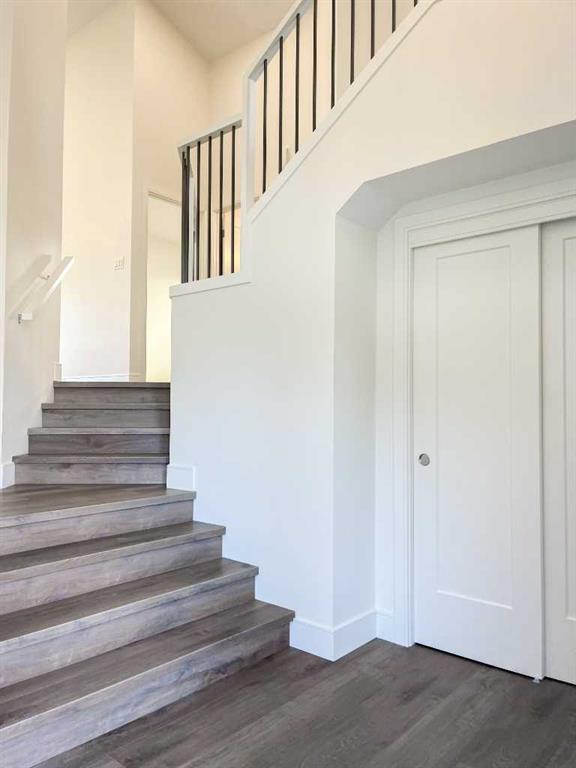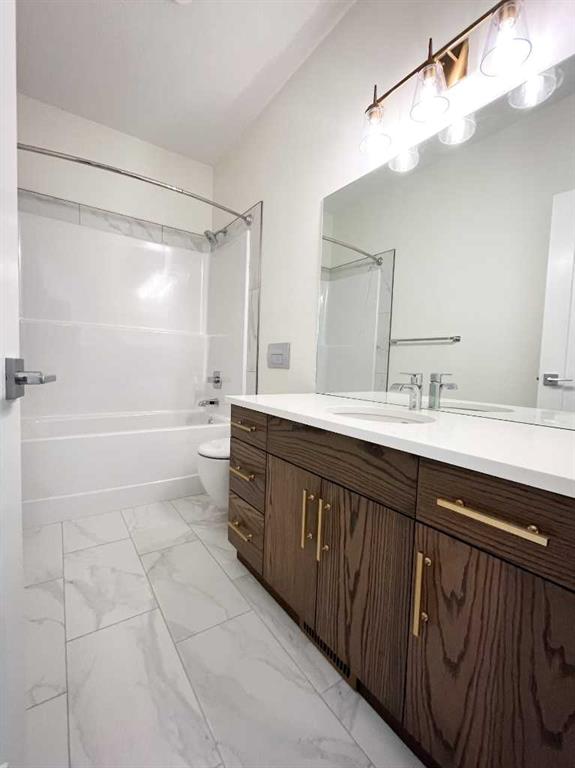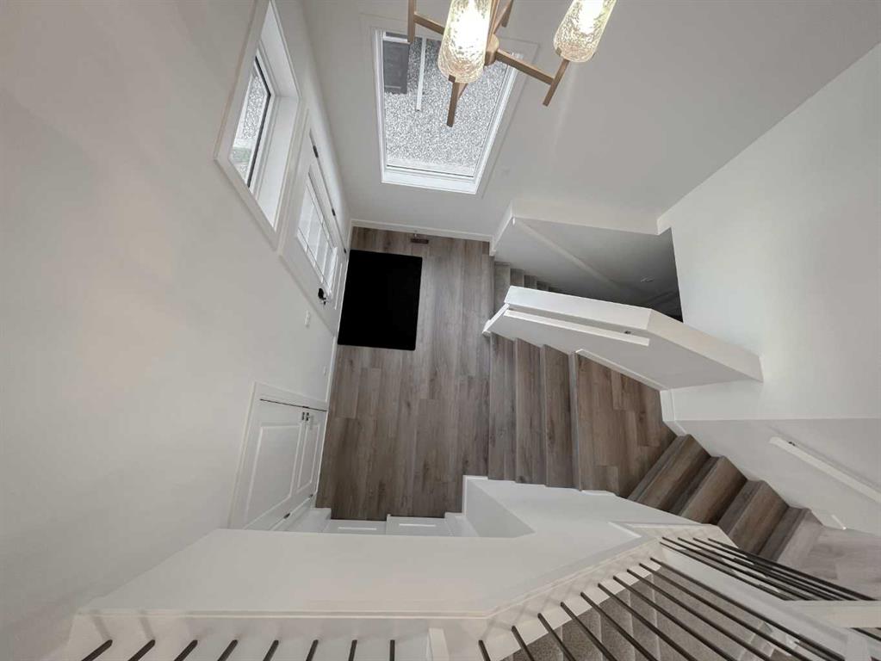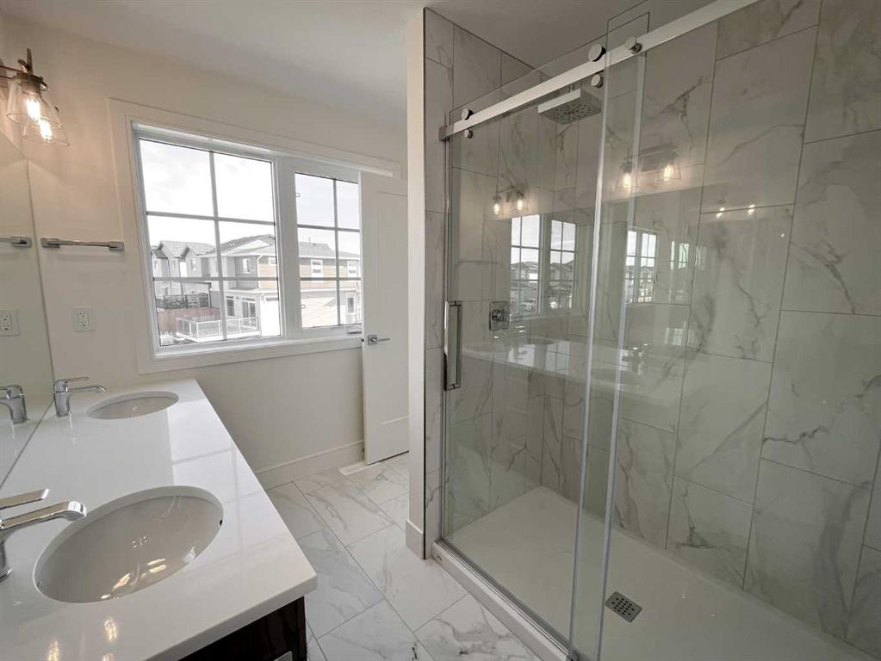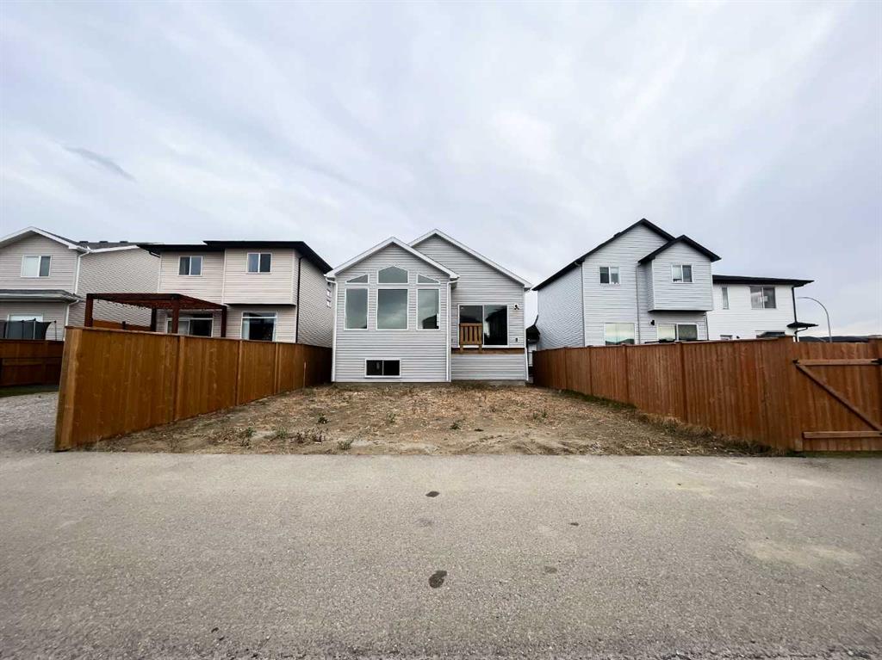

10 Goldenrod Place W
Lethbridge
Update on 2023-07-04 10:05:04 AM
$519,900
3
BEDROOMS
2 + 0
BATHROOMS
1450
SQUARE FEET
2024
YEAR BUILT
Welcome to the "Hemsdale" model by Stranville Living Master Builder, located in the desirable west Lethbridge community of Country Meadows. Tucked on the northern edge of West Lethbridge, Country Meadows boasts a tag line of "10 Minutes To Anywhere", which is pretty accurate considering it's convenient access to Metis Trail, University Drive, and the Crowsnest Trail. Directly to the south of Country Meadows, you'll find a K-5 public school scheduled to open in the fall of 2025, and continuing south, the Cavendish Farms Centre with two ice arenas and the Lethbridge Curling Club. Connected to the Cavendish Farms Centre is the Cor Van Raay YMCA with it's state of the art Aquatic Center, Fitness Center, and even a Licensed Child Care Center. But what about the house? This bi-level model greets you with a fantastic foyer up to your main living area with a beautiful kitchen, dining room, and living area. The main floor includes a beautifully appointed kitchen with Oak slab Adora Cabinets, fully tiled backsplash with gold accents, and quartz countertops for both the base cabinets and island. Stranville Living's top tier appliance package includes a seamlessly integrated paneled Fisher & Paykel fridge, paneled dishwasher, induction cooktop, built-in hood fan, and a stainless steel wall oven and microwave combo unit. A large sliding patio door off the dining room exits onto your future deck and into the backyard. The living room faces west and the lighting from the large set of high efficient windows makes this room absolutely glow. The main floor is finished by two additional bedrooms and a staircase leading to your secluded primary suite. The large primary bedroom includes a walk-in closet and a 4-piece ensuite with a custom tiled shower and sliding glass door. High efficient mechanical equipment, Low E windows, and spray foam in the rim joists help keep your heating and cooling costs in check. Must be seen to be appreciated! Photos contain virtual staging.
| COMMUNITY | Country Meadows Estates |
| TYPE | Residential |
| STYLE | BLVL |
| YEAR BUILT | 2024 |
| SQUARE FOOTAGE | 1450.0 |
| BEDROOMS | 3 |
| BATHROOMS | 2 |
| BASEMENT | Full Basement, UFinished |
| FEATURES |
| GARAGE | Yes |
| PARKING | DBAttached |
| ROOF | Asphalt Shingle |
| LOT SQFT | 389 |
| ROOMS | DIMENSIONS (m) | LEVEL |
|---|---|---|
| Master Bedroom | 3.61 x 4.39 | |
| Second Bedroom | 3.30 x 3.38 | Main |
| Third Bedroom | 3.99 x 3.10 | Main |
| Dining Room | 4.11 x 3.58 | Main |
| Family Room | ||
| Kitchen | 3.02 x 2.79 | Main |
| Living Room | 4.17 x 4.14 | Main |
INTERIOR
None, High Efficiency, Forced Air, Natural Gas,
EXTERIOR
Back Lane, Back Yard, Front Yard, Level, Standard Shaped Lot, Street Lighting
Broker
REAL BROKER
Agent


