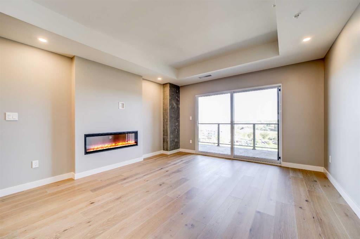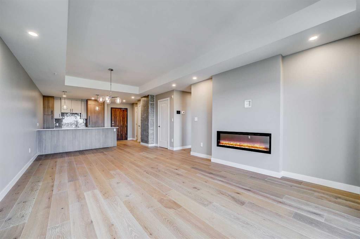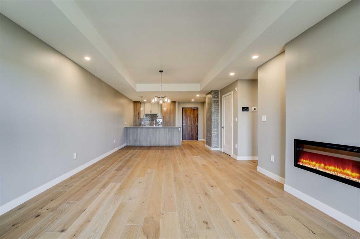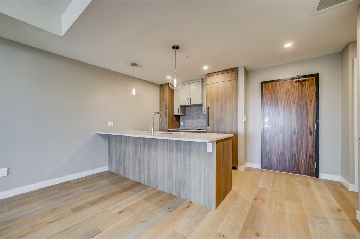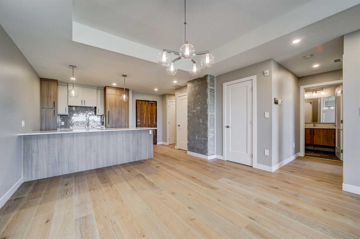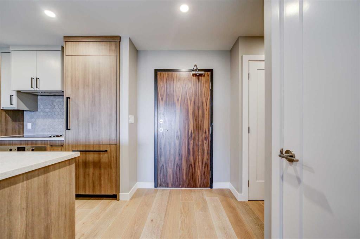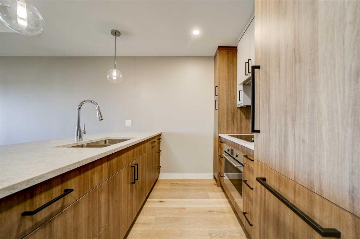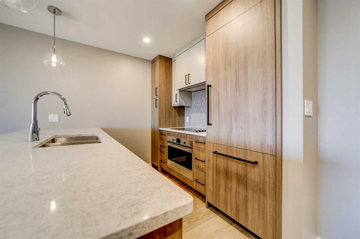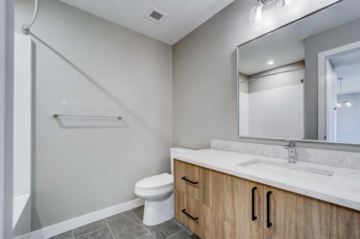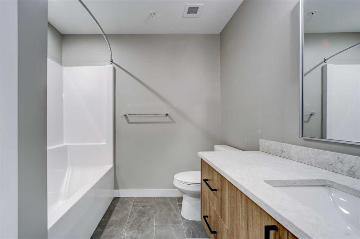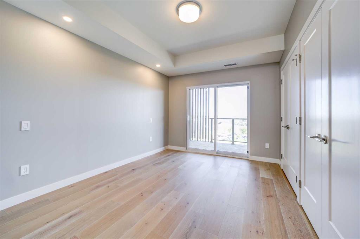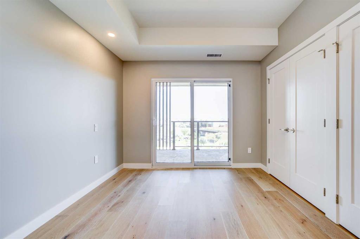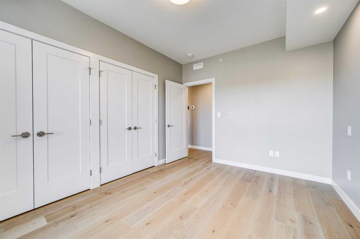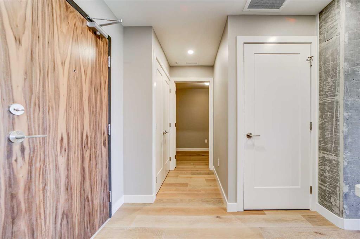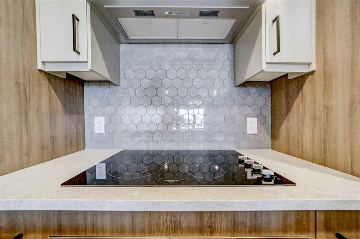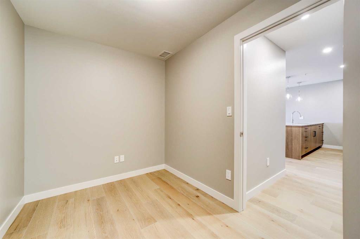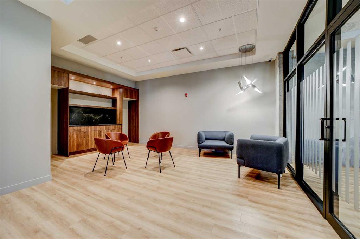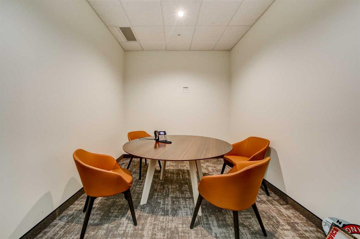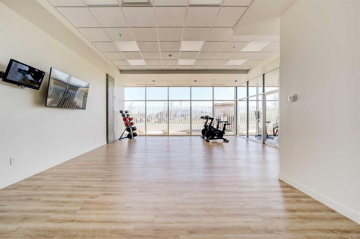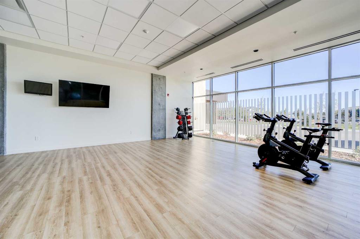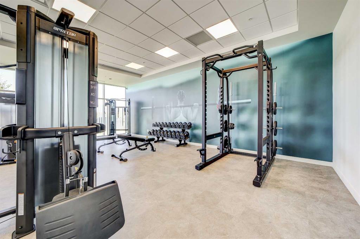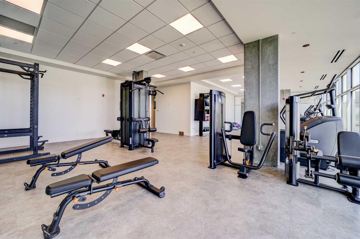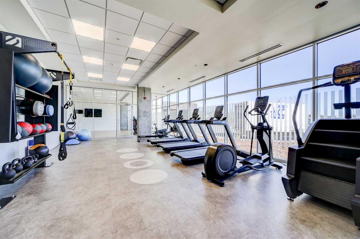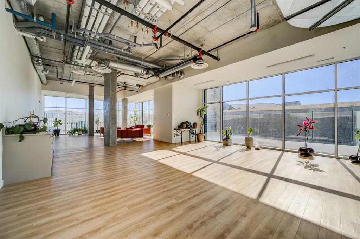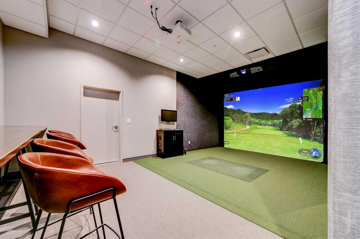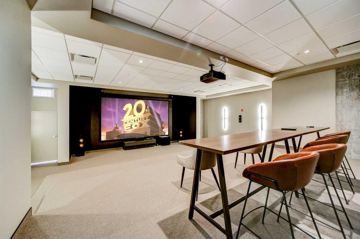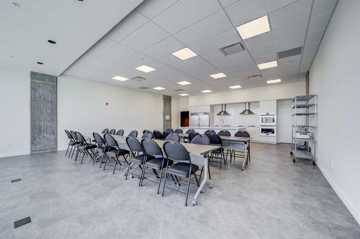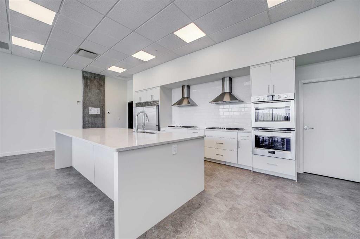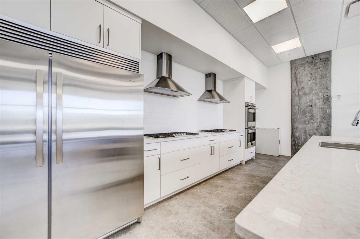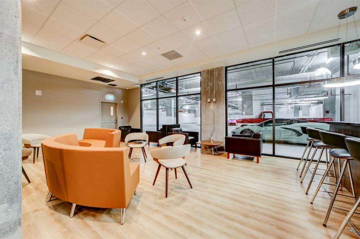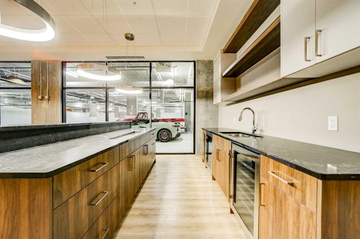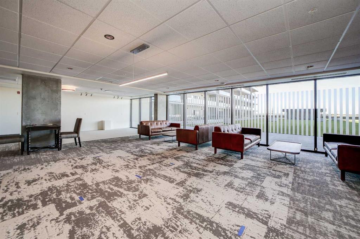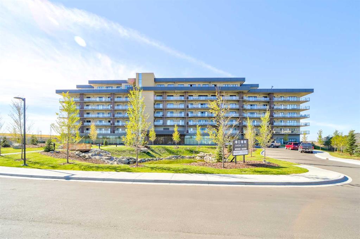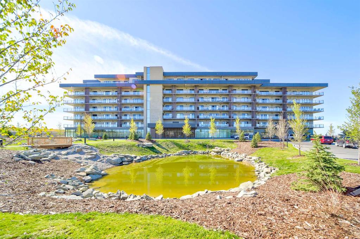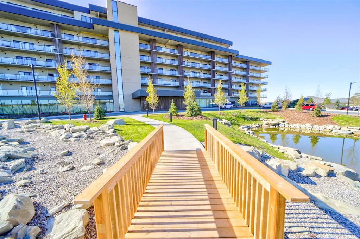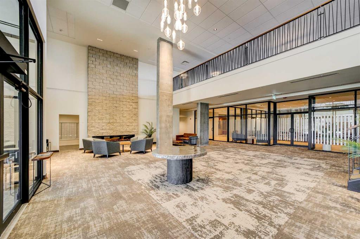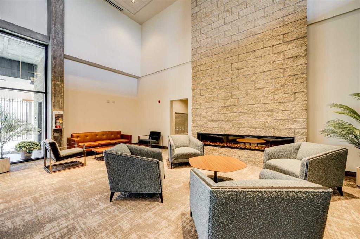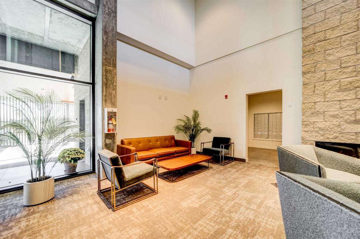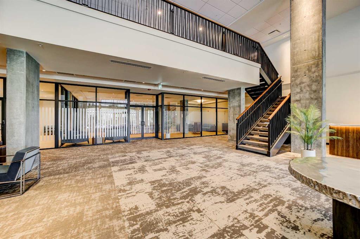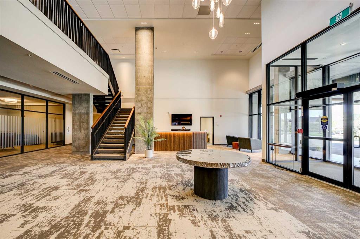

518, 102 Scenic Drive N
Lethbridge
Update on 2023-07-04 10:05:04 AM
$484,900
1
BEDROOMS
1 + 0
BATHROOMS
943
SQUARE FEET
2023
YEAR BUILT
Welcome to Unit 518, "The Kaptur," at 102 Scenic Drive N in Lethbridge. This thoughtfully designed home offers a perfect blend of modern luxury and practical living. The standout feature is the expansive, full-width private terrace, which is 7 feet deep, providing ample outdoor space with direct access from both the master bedroom and living room. Whether you're enjoying morning coffee or evening relaxation, this terrace offers the ideal setting to extend your living experience outdoors. Inside, the open-concept living and dining area is ideal for entertaining or simply enjoying the spacious, airy layout. The entertainer’s kitchen, complete with a breakfast bar, invites casual dining and conversation, while the walk-in pantry offers convenient storage for all your kitchen essentials. The primary bedroom features an oversized closet and a private three-piece ensuite, creating a personal haven for rest and relaxation. The flex room adds further versatility, making it the perfect space for a home office, gym, or additional living area. With ample storage, including a dedicated walk-in pantry, "The Kaptur" is designed for comfortable and convenient living. This unit offers both style and functionality in a premier location, making it the perfect place to call home. Residents of 102 Scenic Drive N enjoy access to an array of amenities, including a yoga studio, full gym, wine storage and tasting room, golf simulator, workshop, culinary studio, sunroom, theatre, outdoor courtyard, and a future indoor pool. Car enthusiasts will appreciate the car club area, designed with convenience in mind. This is more than just a home; it’s an elevated living experience that offers comfort, convenience, and community.
| COMMUNITY | Downtown |
| TYPE | Residential |
| STYLE | HIGH |
| YEAR BUILT | 2023 |
| SQUARE FOOTAGE | 943.0 |
| BEDROOMS | 1 |
| BATHROOMS | 1 |
| BASEMENT | |
| FEATURES |
| GARAGE | No |
| PARKING | Stall |
| ROOF | |
| LOT SQFT | 0 |
| ROOMS | DIMENSIONS (m) | LEVEL |
|---|---|---|
| Master Bedroom | ||
| Second Bedroom | 3.07 x 4.09 | Main |
| Third Bedroom | ||
| Dining Room | 4.11 x 3.38 | Main |
| Family Room | ||
| Kitchen | 2.67 x 2.72 | Main |
| Living Room | 4.09 x 4.19 | Main |
INTERIOR
Central Air, Hot Water, Electric
EXTERIOR
Broker
Onyx Realty Ltd.
Agent


