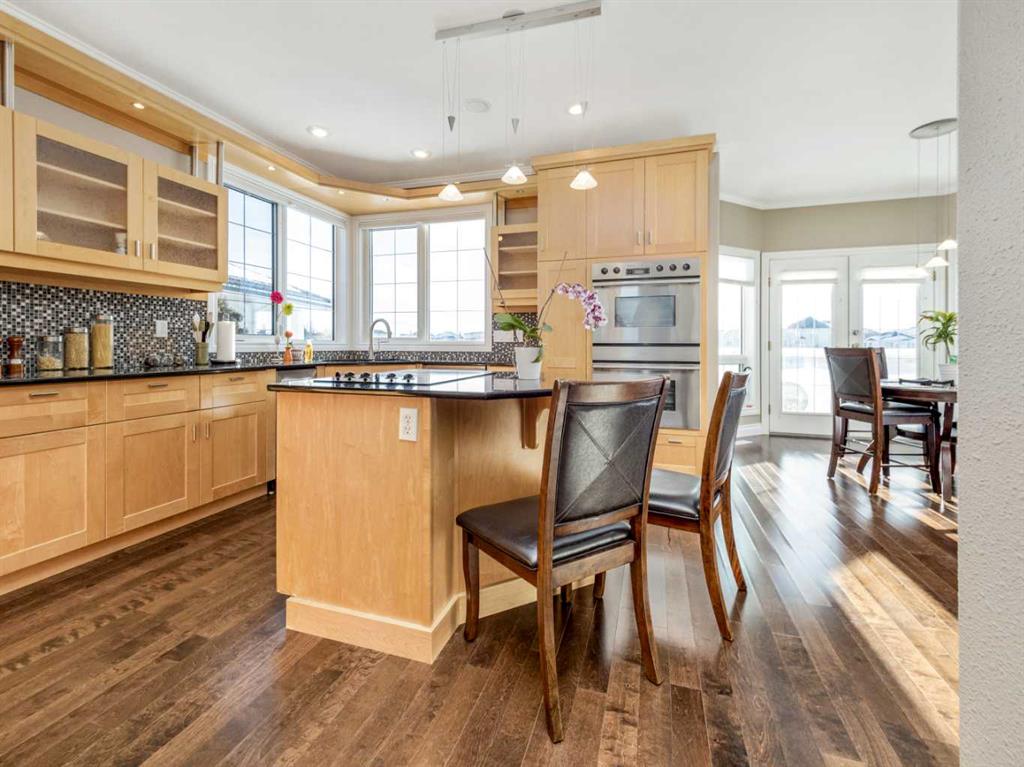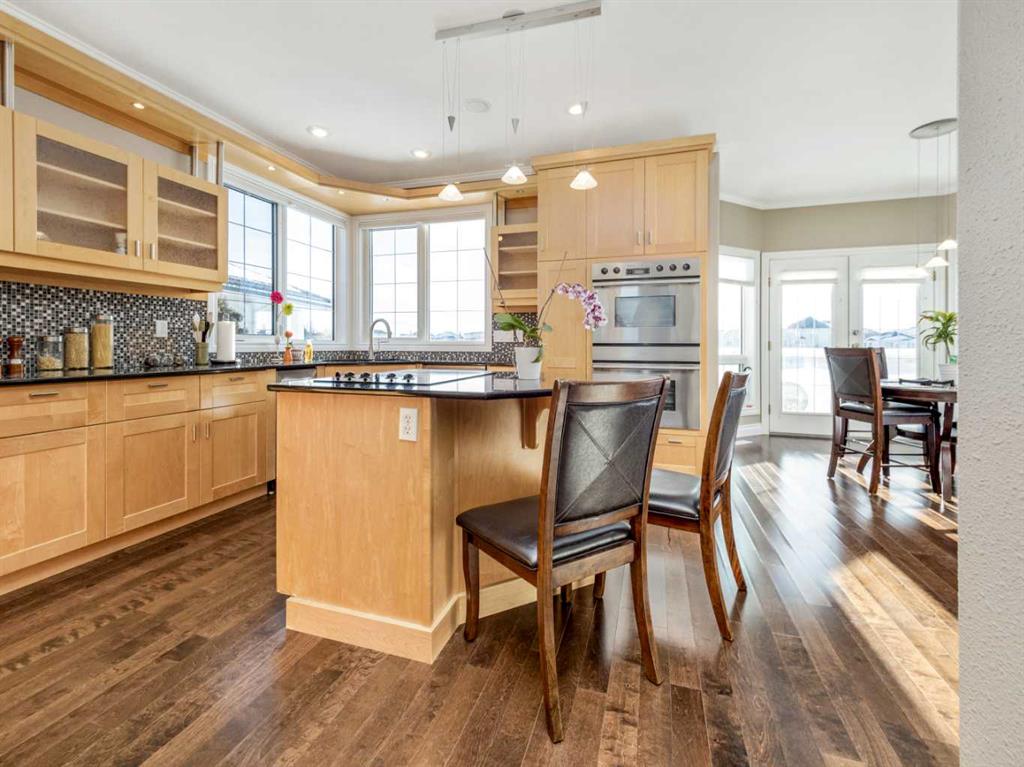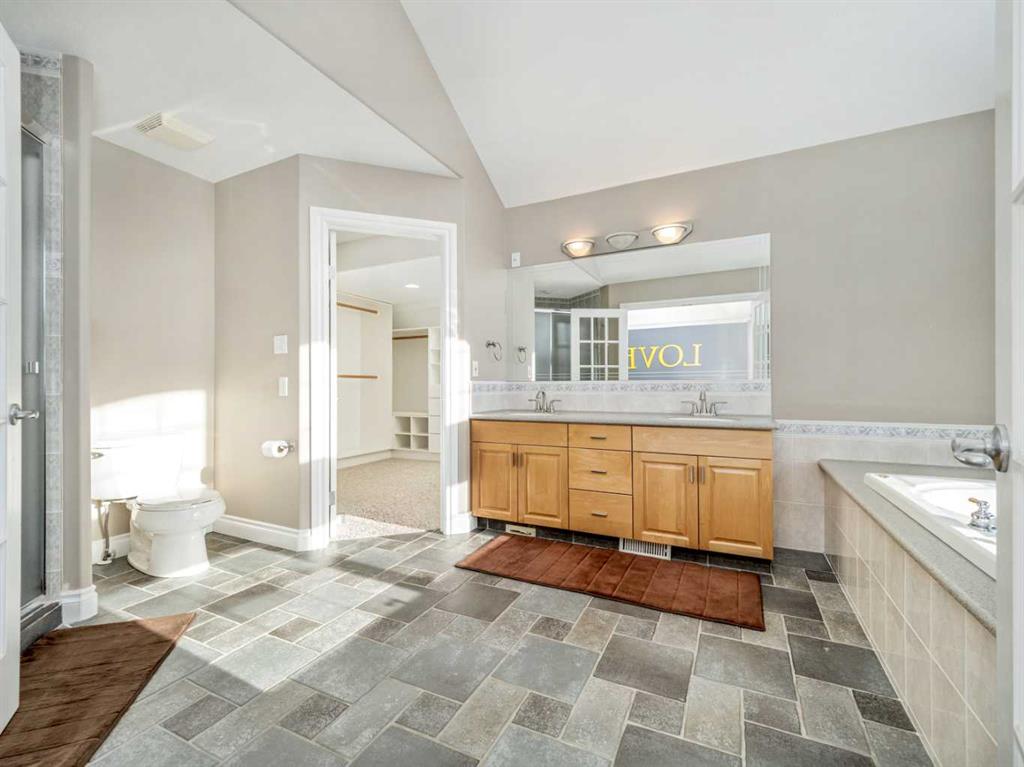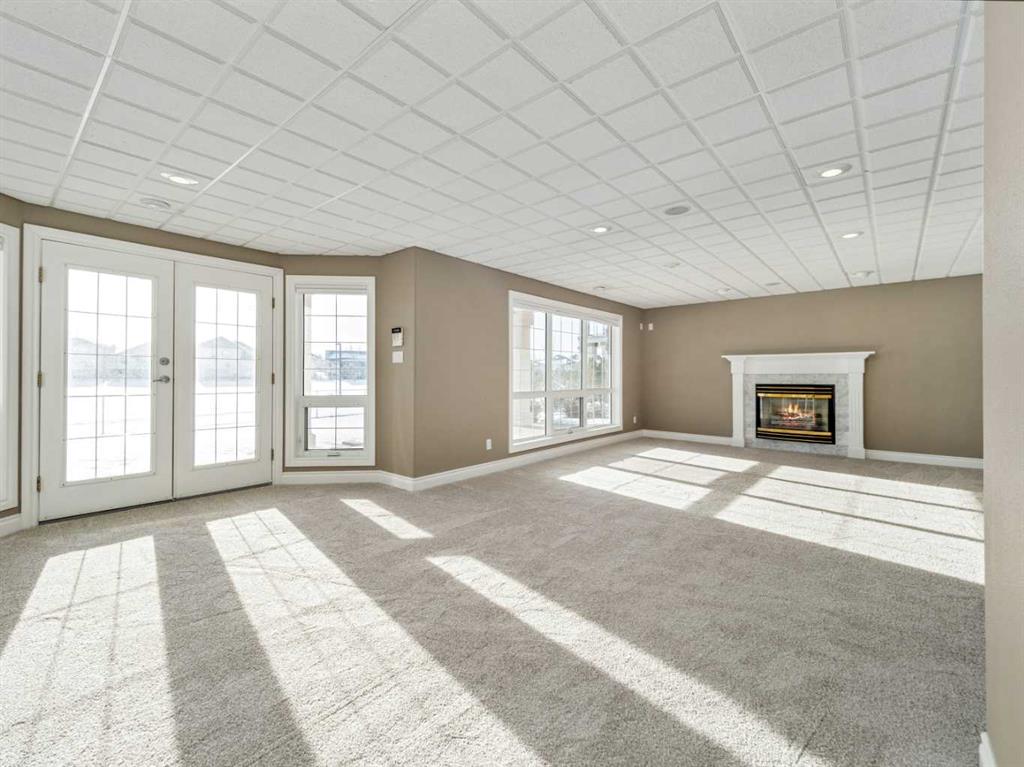

24 Fairmont Point S
Lethbridge
Update on 2023-07-04 10:05:04 AM
$999,999
4
BEDROOMS
3 + 1
BATHROOMS
2357
SQUARE FEET
2000
YEAR BUILT
Welcome to a once-in-a-lifetime opportunity to own a breathtaking custom-built residence nestled on the shores of Fairmont Lake. This grand two-storey estate redefines luxury living, boasting unparalleled craftsmanship, opulent features, and panoramic views that will leave you in awe. Indulge in the epitome of elegance with this fully developed walk-out basement masterpiece. Every detail has been meticulously curated to create a residence that stands as a testament to architectural brilliance. Immerse yourself in a world of cinematic delight within the 7-seat theatre room, or unwind by one of the three gas fireplaces that grace this home with warmth and sophistication. A dining and recreation area provides the perfect backdrop for lavish gatherings. The heart of this residence is undoubtedly the gourmet kitchen, featuring granite and Corian countertops, built-in appliances, and a captivating view of Fairmont Lake. It's an entertainer's dream, combining functionality with breathtaking aesthetics. Escape to the four bedrooms on the upper level, each designed for comfort and style. With 3 1/2 bathrooms, this home offers an unmatched level of convenience and sophistication. Step onto the rear elevated deck, where a hot tub awaits, promising moments of relaxation with an enchanting view of the lake. Below, a patio expands the outdoor living space, creating an atmosphere of tranquility and luxury. A three-car garage completes this residence, providing ample space for your vehicles and additional storage, reflecting a commitment to both form and function. Envision a lifestyle where luxury knows no bounds, where every detail has been considered and executed with precision. This Fairmont Lake residence is not just a home; it's a statement of prestige and exclusivity. Seize the opportunity to own a piece of architectural magnificence that will stand the test of time. Call your favorite Realtor today to schedule your private viewing today and experience the epitome of luxury living.
| COMMUNITY | Fairmont |
| TYPE | Residential |
| STYLE | TSTOR |
| YEAR BUILT | 2000 |
| SQUARE FOOTAGE | 2357.3 |
| BEDROOMS | 4 |
| BATHROOMS | 4 |
| BASEMENT | Finished, Full Basement, WALK |
| FEATURES |
| GARAGE | Yes |
| PARKING | TAttached |
| ROOF | Cedar Shake |
| LOT SQFT | 837 |
| ROOMS | DIMENSIONS (m) | LEVEL |
|---|---|---|
| Master Bedroom | 5.08 x 4.42 | |
| Second Bedroom | 3.12 x 3.91 | |
| Third Bedroom | 3.12 x 3.40 | |
| Dining Room | 3.51 x 3.18 | Main |
| Family Room | 4.98 x 4.65 | Main |
| Kitchen | 4.57 x 4.50 | Main |
| Living Room |
INTERIOR
Central Air, Fireplace(s), Forced Air, Natural Gas, Gas
EXTERIOR
Cul-De-Sac, Lake, Lawn, No Neighbours Behind, See Remarks, Underground Sprinklers
Broker
SUTTON GROUP - LETHBRIDGE
Agent















































