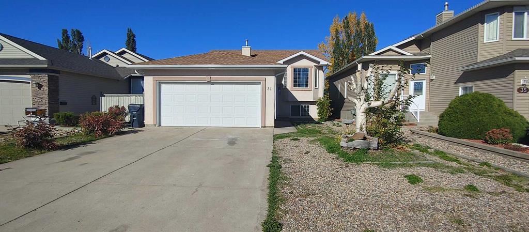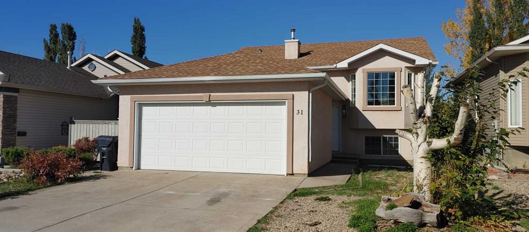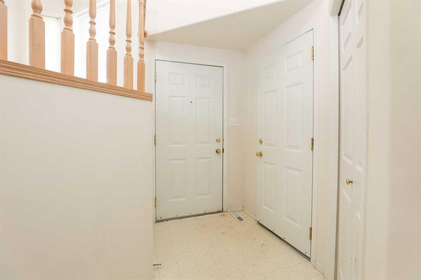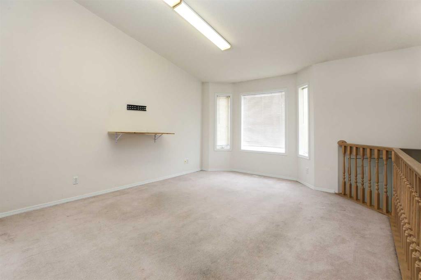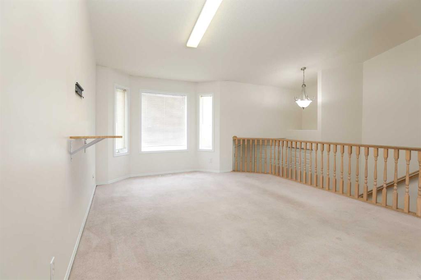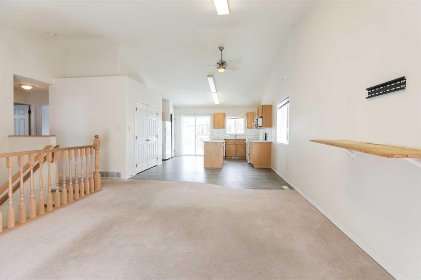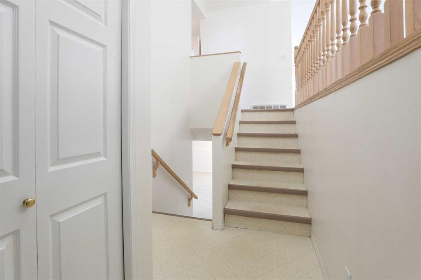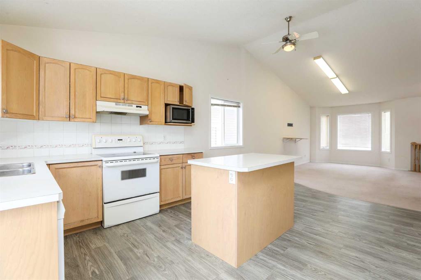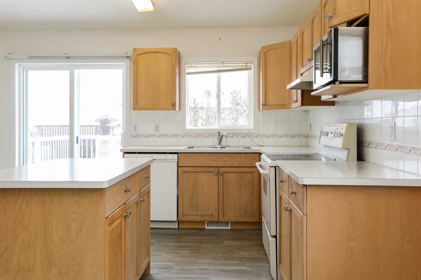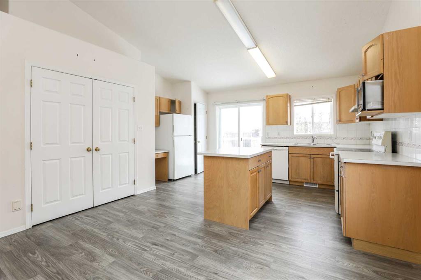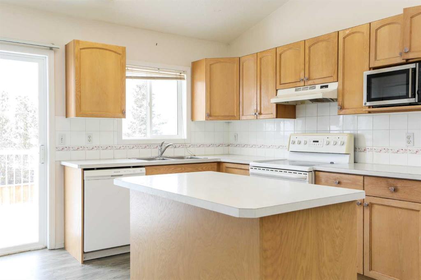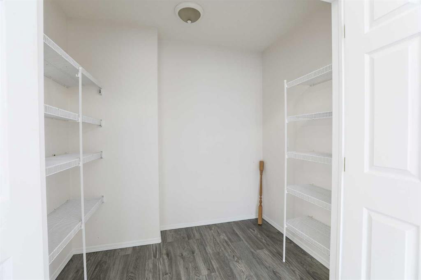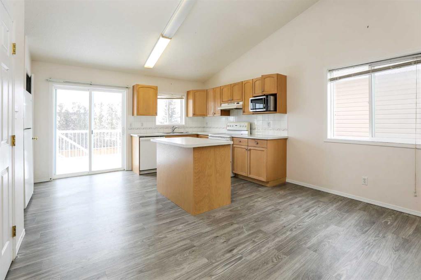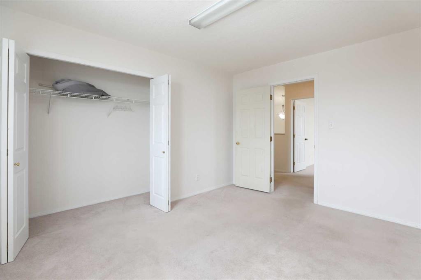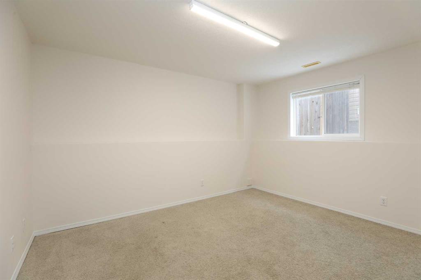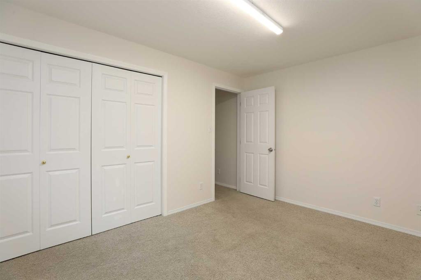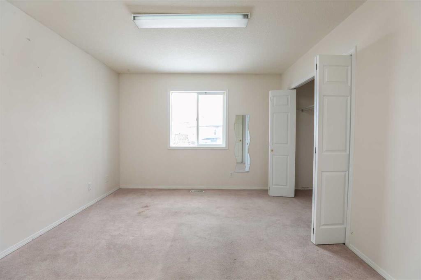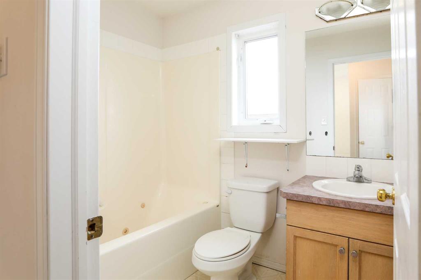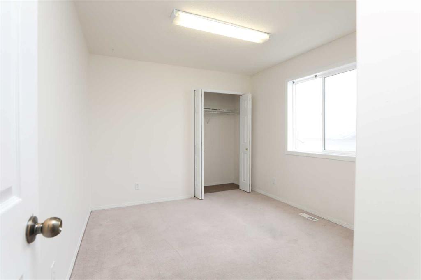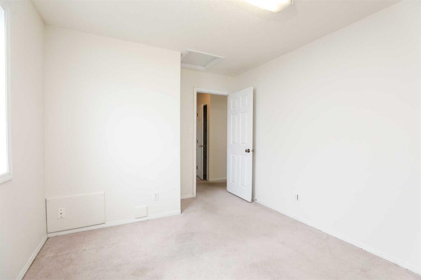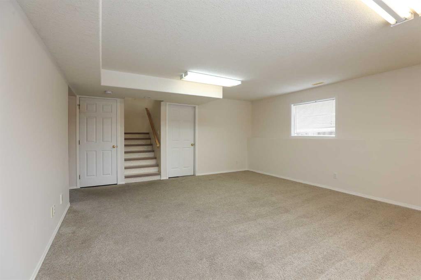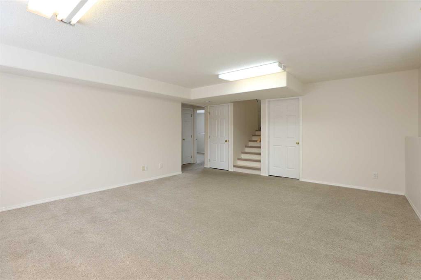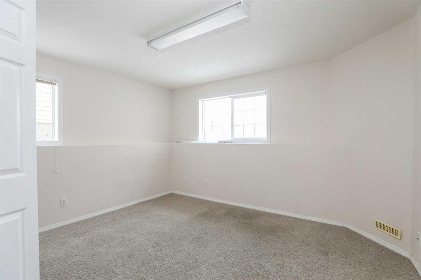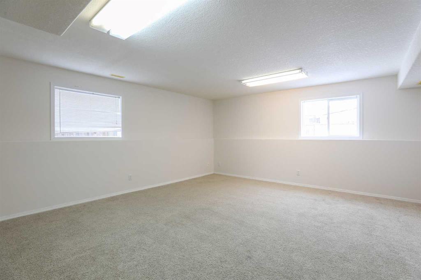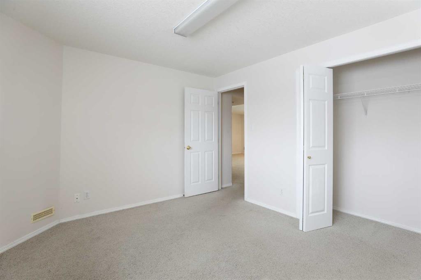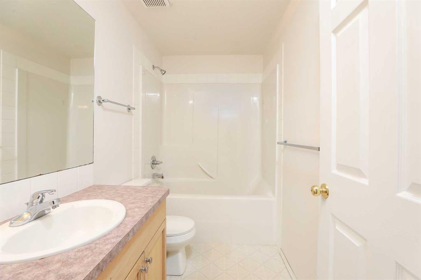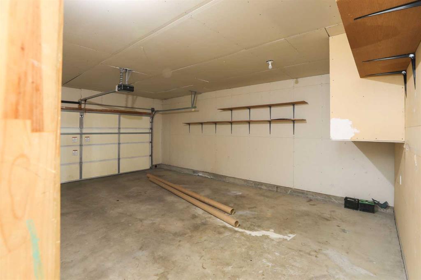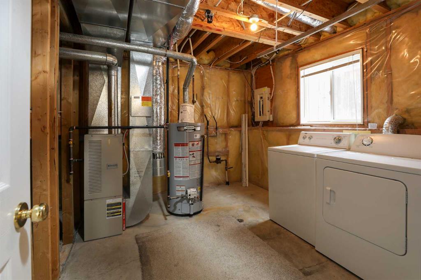

31 Fairmont Gate S
Lethbridge
Update on 2023-07-04 10:05:04 AM
$469,998
4
BEDROOMS
2 + 0
BATHROOMS
1055
SQUARE FEET
2000
YEAR BUILT
This spacious 4-bedroom home offers both comfort and convenience, making it ideal for families and those who value easy access to commercial amenities. The property features an attached double garage, providing ample space for vehicles and additional storage. The home is thoughtfully designed with an open-plan layout that maximizes space and natural light. The large family room creates a welcoming environment, perfect for both relaxation and entertaining. The kitchen is centrally located, featuring a large walk-in pantry, and a functional design for everyday use. The four bedrooms are generously sized. The additional bedrooms are perfect for children, guests, or as home office spaces, offering versatility to suit your lifestyle. Outside, the front is a low-maintained yard, and the backyard offers green space for outdoor activities, gardening and a deck for bbq's.
| COMMUNITY | Fairmont |
| TYPE | Residential |
| STYLE | BLVL |
| YEAR BUILT | 2000 |
| SQUARE FOOTAGE | 1055.0 |
| BEDROOMS | 4 |
| BATHROOMS | 2 |
| BASEMENT | Finished, Full Basement |
| FEATURES |
| GARAGE | Yes |
| PARKING | DBAttached, FTDRV Parking, Garage Faces Front |
| ROOF | Asphalt Shingle |
| LOT SQFT | 425 |
| ROOMS | DIMENSIONS (m) | LEVEL |
|---|---|---|
| Master Bedroom | 3.96 x 3.35 | Main |
| Second Bedroom | 3.05 x 3.05 | Main |
| Third Bedroom | 3.96 x 3.35 | Basement |
| Dining Room | 3.96 x 2.44 | Main |
| Family Room | 5.79 x 4.57 | Basement |
| Kitchen | 3.96 x 2.74 | Main |
| Living Room | 4.57 x 3.96 | Main |
INTERIOR
None, Central, Natural Gas,
EXTERIOR
City Lot
Broker
Braemore Management
Agent

