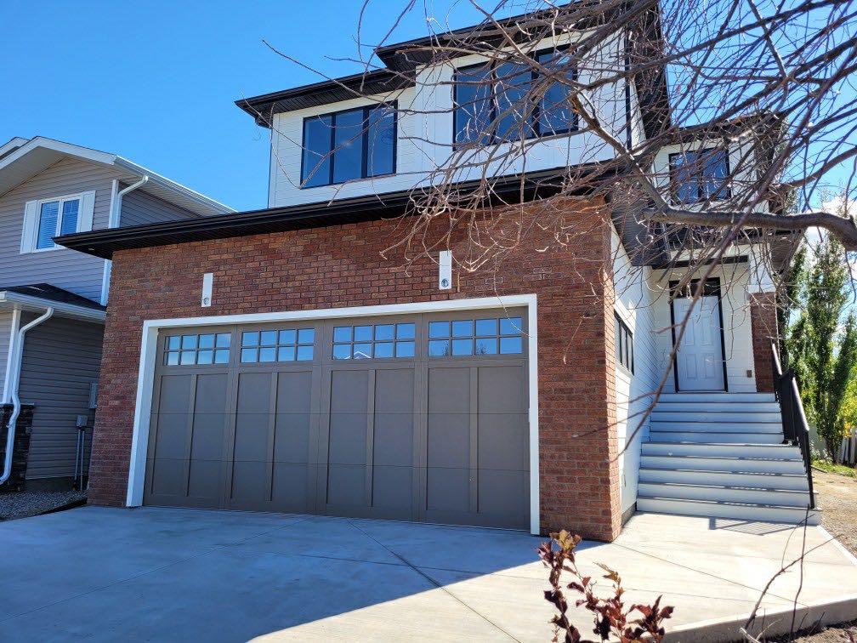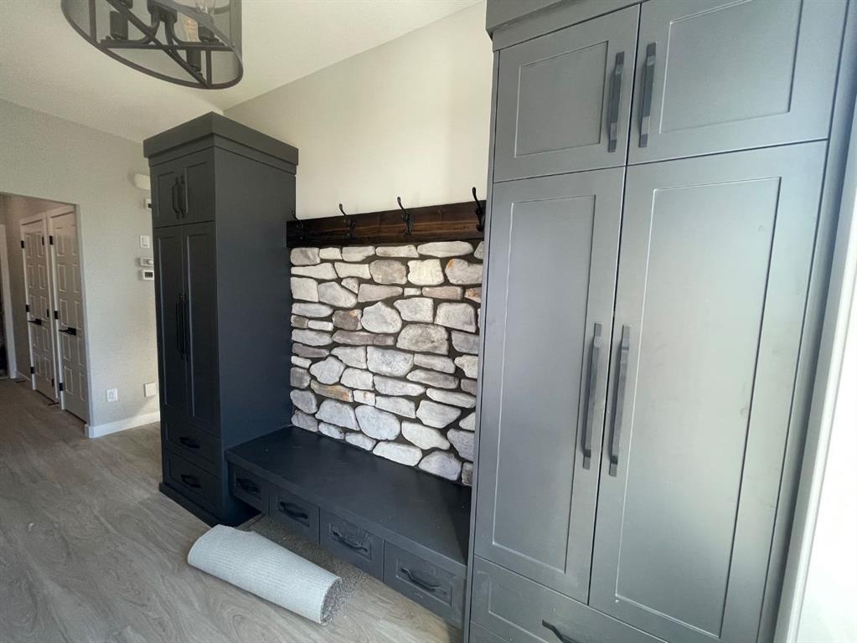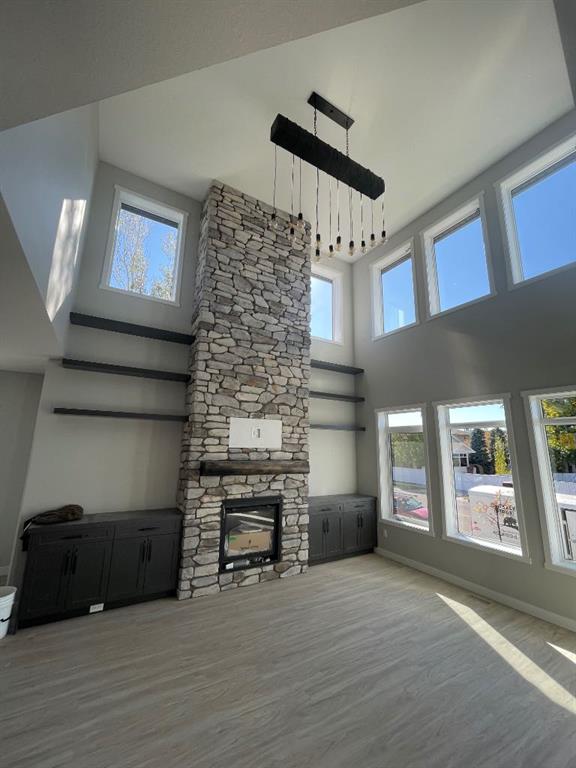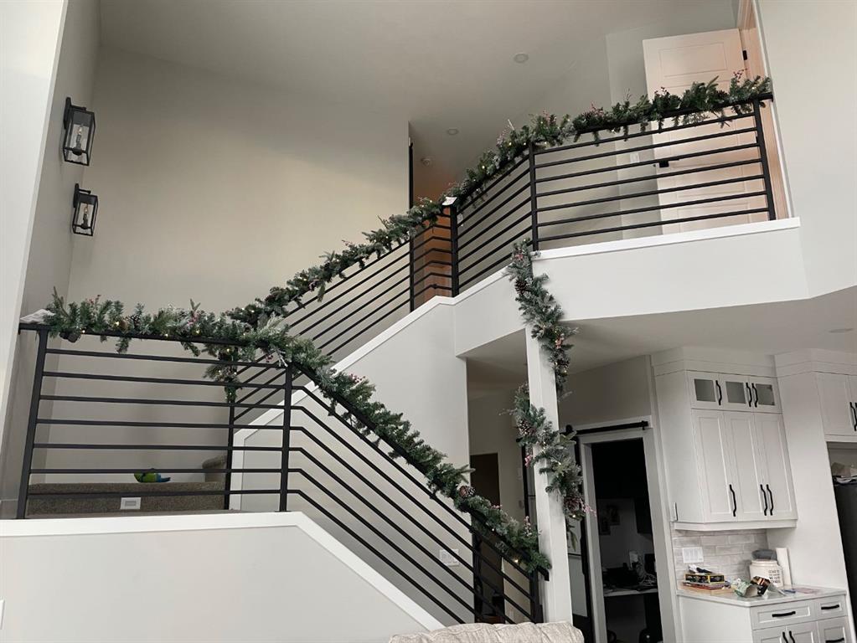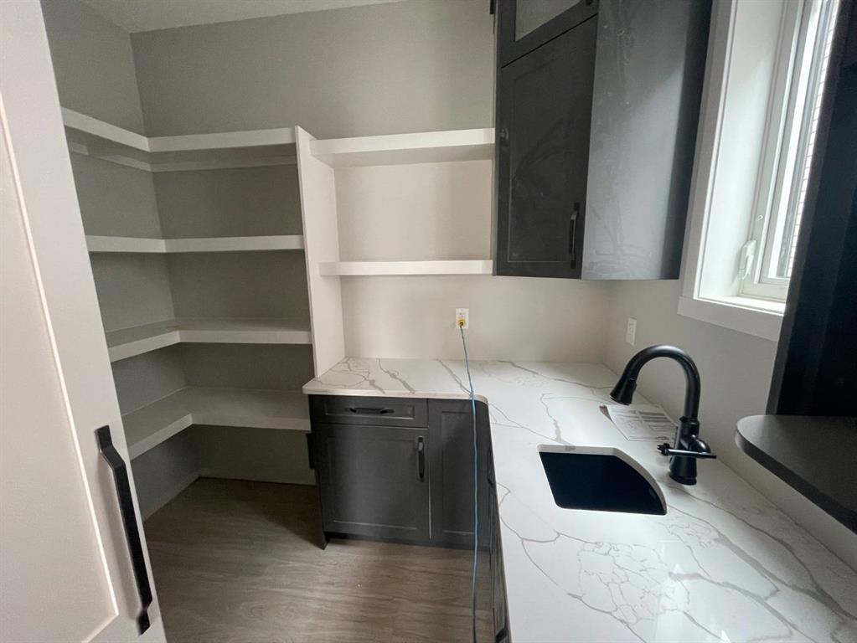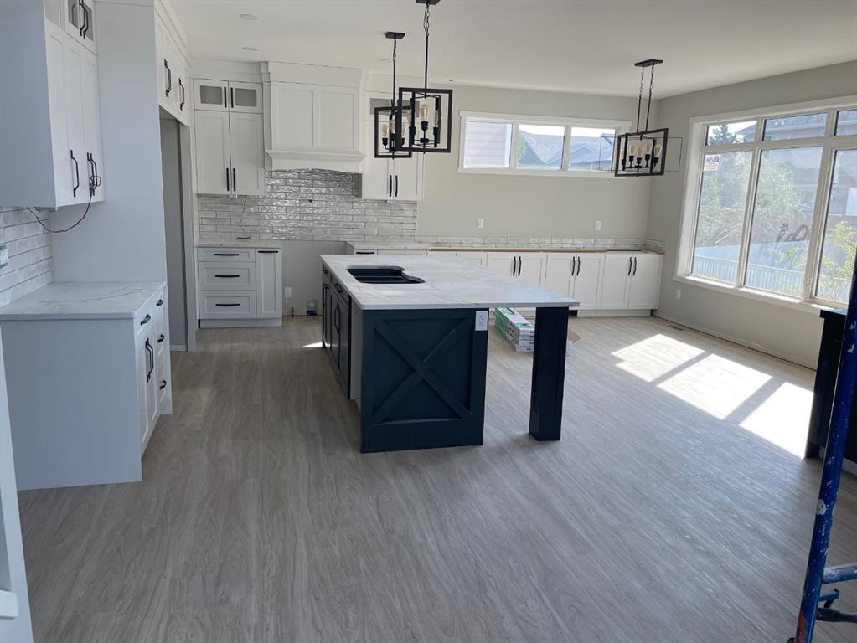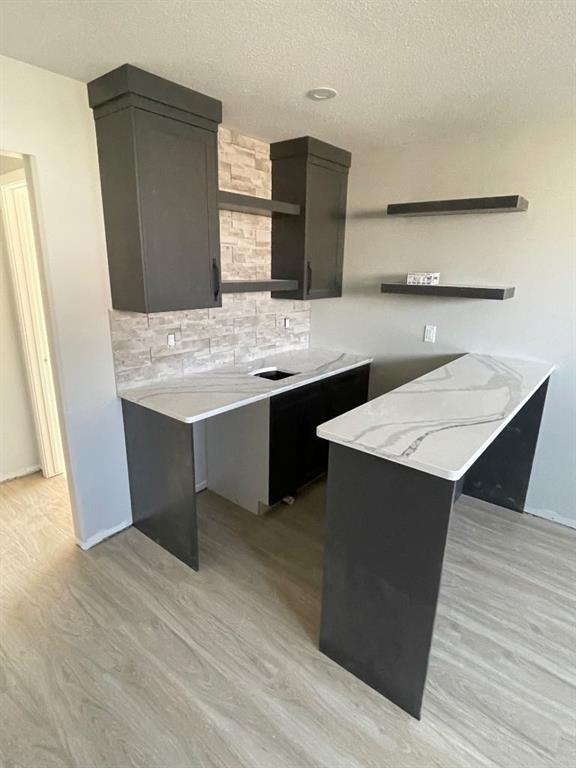

411 Fairmont Boulevard S
Lethbridge
Update on 2023-07-04 10:05:04 AM
$789,000
5
BEDROOMS
3 + 1
BATHROOMS
2102
SQUARE FEET
2021
YEAR BUILT
Stunning Custom-Built Home with Luxurious Features Welcome to your dream home! This exquisite custom-built property combines elegance, modern design, and top-tier craftsmanship to create a space that's truly one of a kind. From the moment you step inside, you'll be captivated by the attention to detail and luxurious amenities that make this house a true gem. Key Features: Heated Bathroom Floors: Enjoy the ultimate comfort in every bathroom with heated floors, ensuring a warm start to your day even on the chilliest mornings. Stone Fireplace: The centerpiece of the living room, this stunning stone fireplace adds a cozy yet sophisticated touch, perfect for relaxing evenings with family and friends. Gourmet Kitchen: The heart of the home boasts a massive quartz kitchen island that’s as functional as it is beautiful. Whether you're preparing a feast or gathering with loved ones, this kitchen is designed to impress. Hidden Butler's Pantry: A discreet yet highly practical feature, the hidden pantry includes an additional sink and ample storage space to keep your kitchen organized and clutter-free. Natural Light Galore: Expansive windows and thoughtfully placed skylights fill the home with natural light, creating an inviting and airy atmosphere throughout. Spa-Like Master Suite: Retreat to the luxurious master bathroom, complete with a very large soaking tub and a dual-head shower that offers a spa-like experience in the comfort of your own home. Entertainer’s Wet Bar: Perfect for hosting gatherings, the wet bar adds a touch of convenience and sophistication to your entertaining space. And So Much More! This home is packed with additional features that enhance both its functionality and aesthetic appeal, including: High-end finishes throughout. An open-concept layout that seamlessly blends living spaces. Energy-efficient appliances and smart home integrations. A spacious backyard ready for outdoor living and entertaining. Nestled in a sought-after neighborhood, this home offers a perfect balance of privacy and convenience. Close to top-rated schools, parks, shopping, and dining, you’ll love everything about this location. Don’t miss the opportunity to own this one-of-a-kind custom home that has it all. Contact your Favourite REALTOR® today to schedule a private showing and experience the magic for yourself!
| COMMUNITY | Fairmont |
| TYPE | Residential |
| STYLE | TSTOR |
| YEAR BUILT | 2021 |
| SQUARE FOOTAGE | 2102.0 |
| BEDROOMS | 5 |
| BATHROOMS | 4 |
| BASEMENT | Finished, Full Basement |
| FEATURES |
| GARAGE | Yes |
| PARKING | DBAttached, Driveway |
| ROOF | Asphalt Shingle |
| LOT SQFT | 521 |
| ROOMS | DIMENSIONS (m) | LEVEL |
|---|---|---|
| Master Bedroom | 4.09 x 4.78 | Upper |
| Second Bedroom | 3.56 x 3.35 | Upper |
| Third Bedroom | 3.35 x 3.35 | Upper |
| Dining Room | ||
| Family Room | 4.47 x 4.88 | Lower |
| Kitchen | ||
| Living Room | 5.28 x 3.96 | Main |
INTERIOR
Central Air, Forced Air, Gas, Living Room
EXTERIOR
Back Yard, Corner Lot, Dog Run Fenced In, Front Yard, Landscaped, Lawn
Broker
SUTTON GROUP - LETHBRIDGE
Agent

