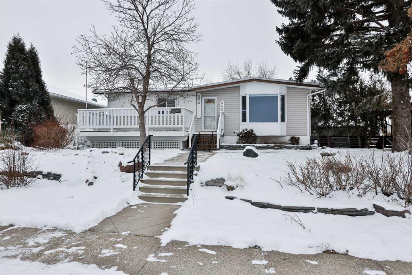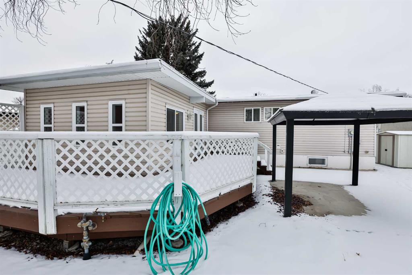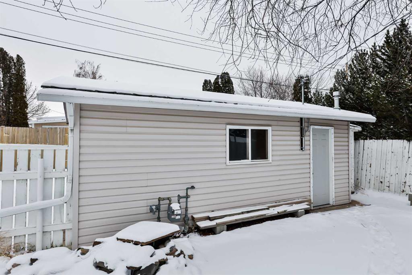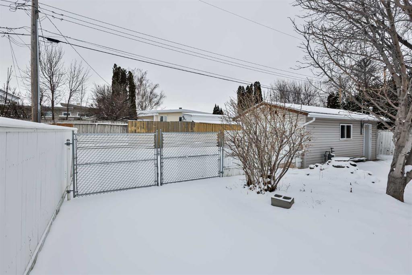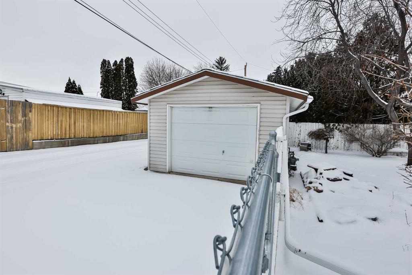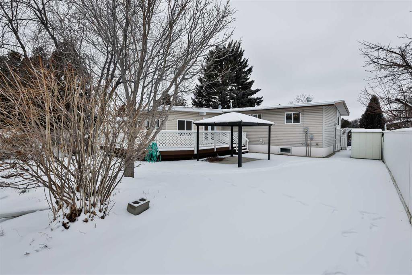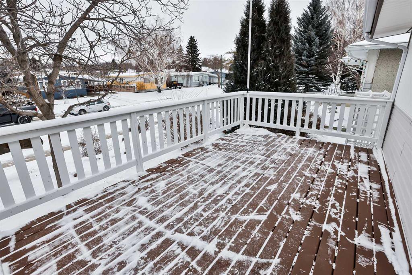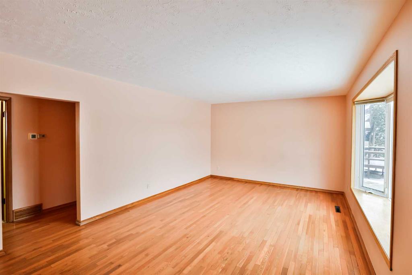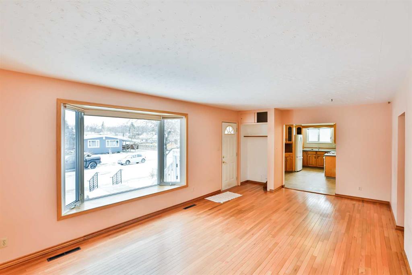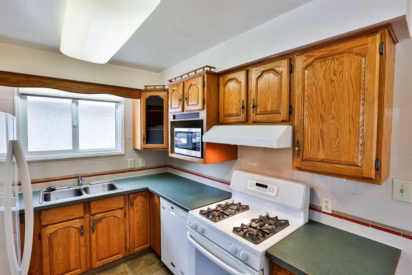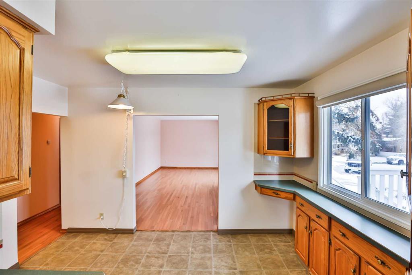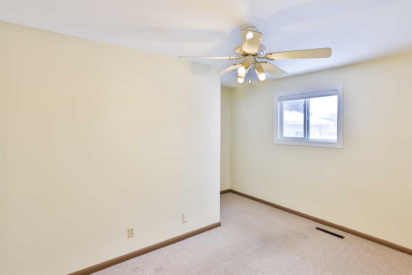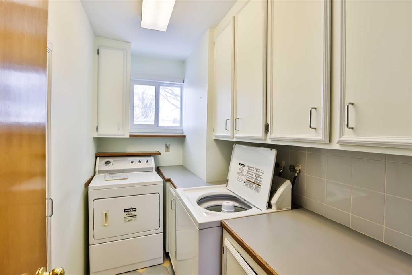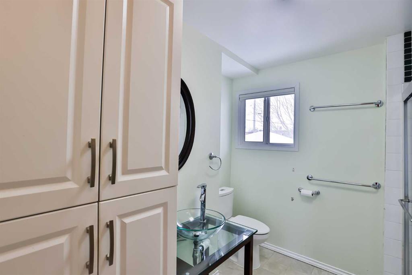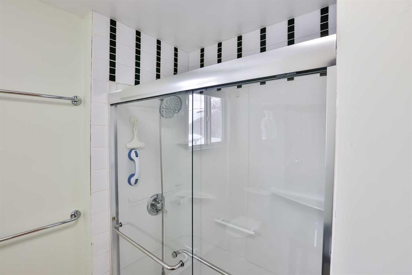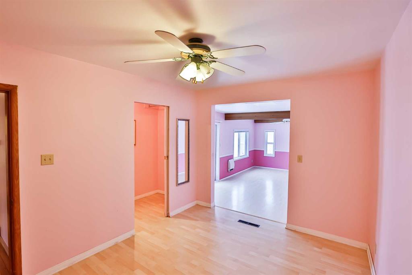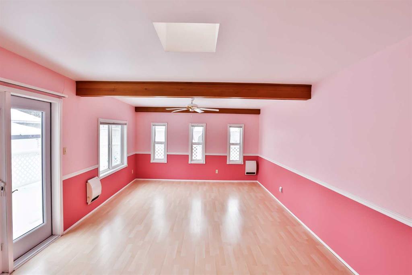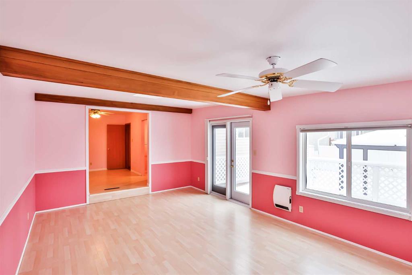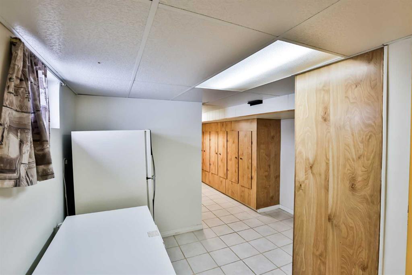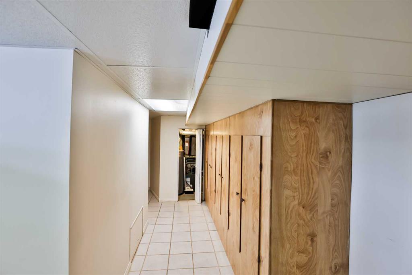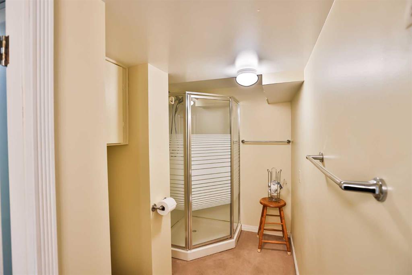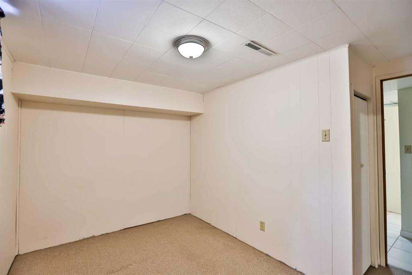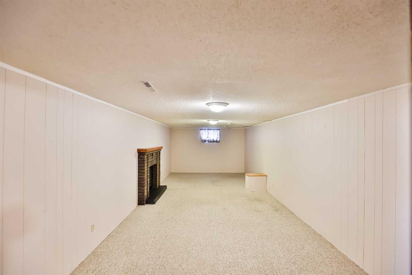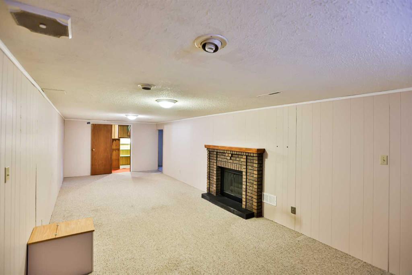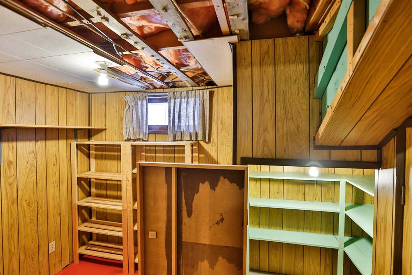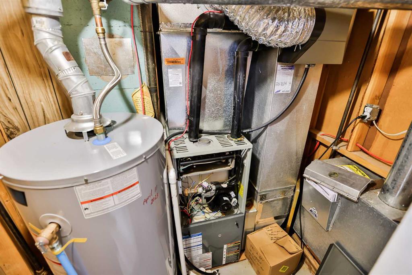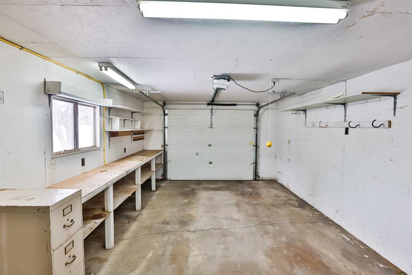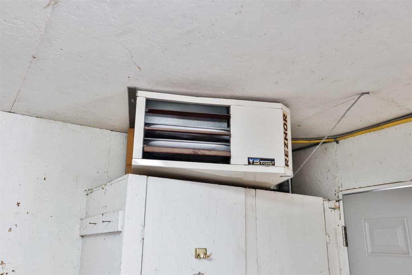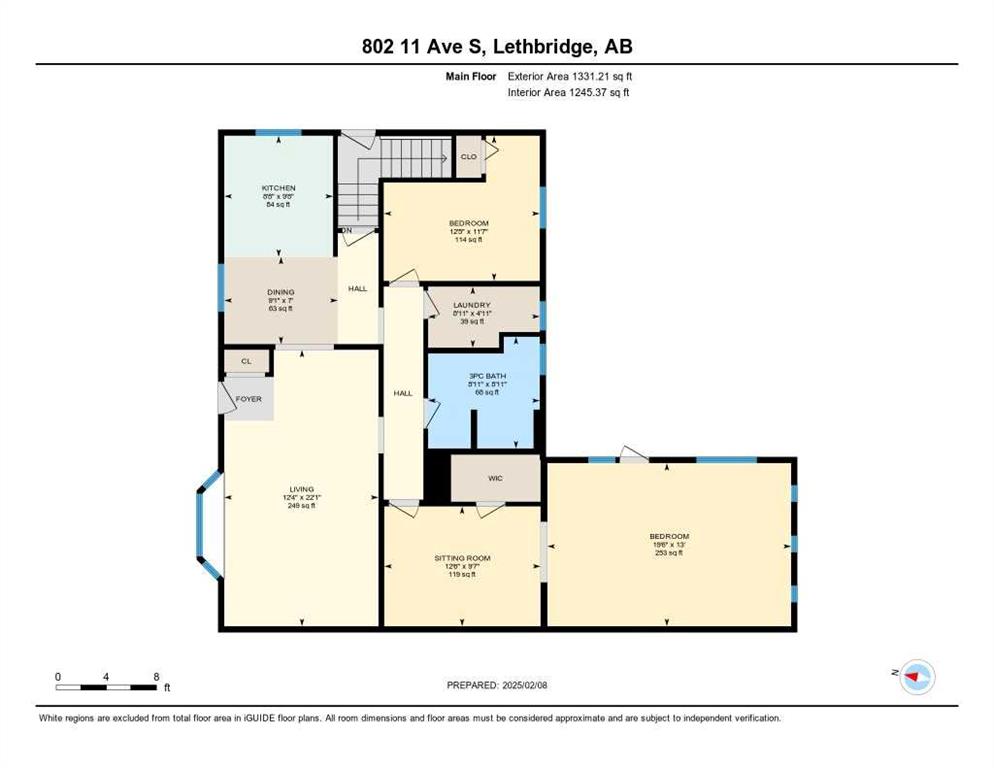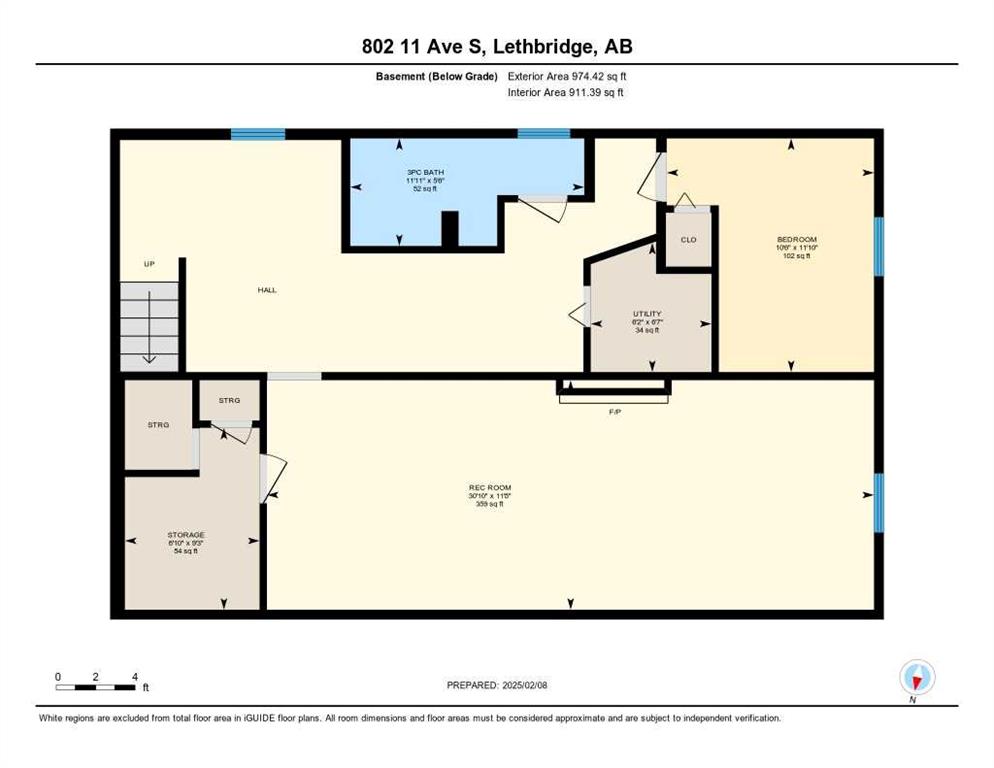

802 11 Avenue S
Lethbridge
Update on 2023-07-04 10:05:04 AM
$350,000
3
BEDROOMS
2 + 0
BATHROOMS
1331
SQUARE FEET
1959
YEAR BUILT
This charming bungalow is located on the south side, conveniently close to schools and parks. The home has been well cared for and is very clean. There are two spacious bedrooms upstairs, one of which is particularly large, featuring an addition that was completed shortly after the owners purchased the home in 1999. For added convenience, the laundry facilities are located on the main floor. The main bathroom boasts a 5-foot shower for easy access. The living room is enhanced by beautiful hardwood floors and a bay window that floods the space with natural light. The kitchen offers ample cabinet space and includes a buffet area. The basement provides generous storage options with built-ins and under-stair storage, as well as a large family room complete with a gas fireplace, a full bathroom, and an additional bedroom. The home features both a front deck and a rear deck that wraps around, perfect for outdoor relaxation. The backyard showcases concrete and stamped concrete work, ideal for RV parking, along with a pergola for shade. Additionally, there is an oversized single garage equipped with a gas heater. Other updates to this home include a well-maintained furnace, the installation of some vinyl windows, and a hot water tank that was replaced in 2023. The air conditioner is relatively new, having been replaced in 2021. The neighbors in this area are wonderful and truly enjoy living here, and you will too! Call your favorite REALTOR® today to book a showing!
| COMMUNITY | Fleetwood |
| TYPE | Residential |
| STYLE | Bungalow |
| YEAR BUILT | 1959 |
| SQUARE FOOTAGE | 1331.2 |
| BEDROOMS | 3 |
| BATHROOMS | 2 |
| BASEMENT | Finished, Full Basement |
| FEATURES |
| GARAGE | Yes |
| PARKING | SIDetached Garage |
| ROOF | Membrane |
| LOT SQFT | 613 |
| ROOMS | DIMENSIONS (m) | LEVEL |
|---|---|---|
| Master Bedroom | ||
| Second Bedroom | 3.96 x 5.94 | Main |
| Third Bedroom | 3.53 x 3.78 | Main |
| Dining Room | 2.13 x 2.77 | Main |
| Family Room | ||
| Kitchen | 2.95 x 2.64 | Main |
| Living Room | 6.73 x 3.76 | Main |
INTERIOR
Central Air, Forced Air, Natural Gas, Space Heater,
EXTERIOR
Back Lane, Back Yard, Front Yard, Landscaped, Lawn, Private, Street Lighting, Treed, Underground Sprinklers
Broker
RE/MAX REAL ESTATE - LETHBRIDGE
Agent

