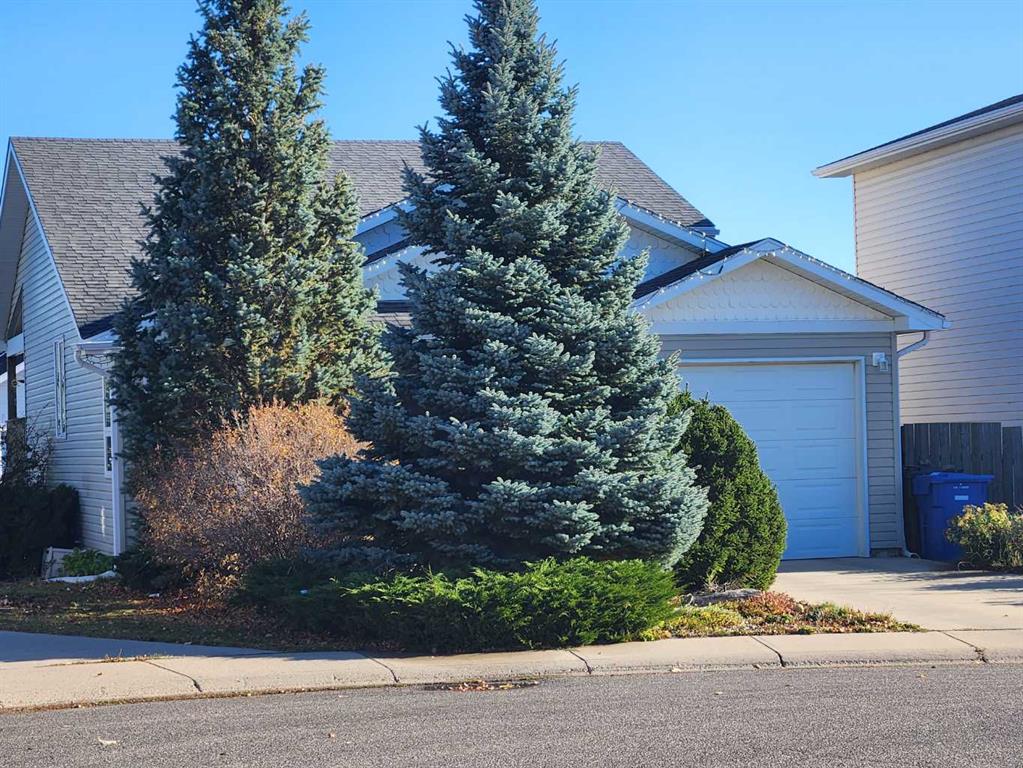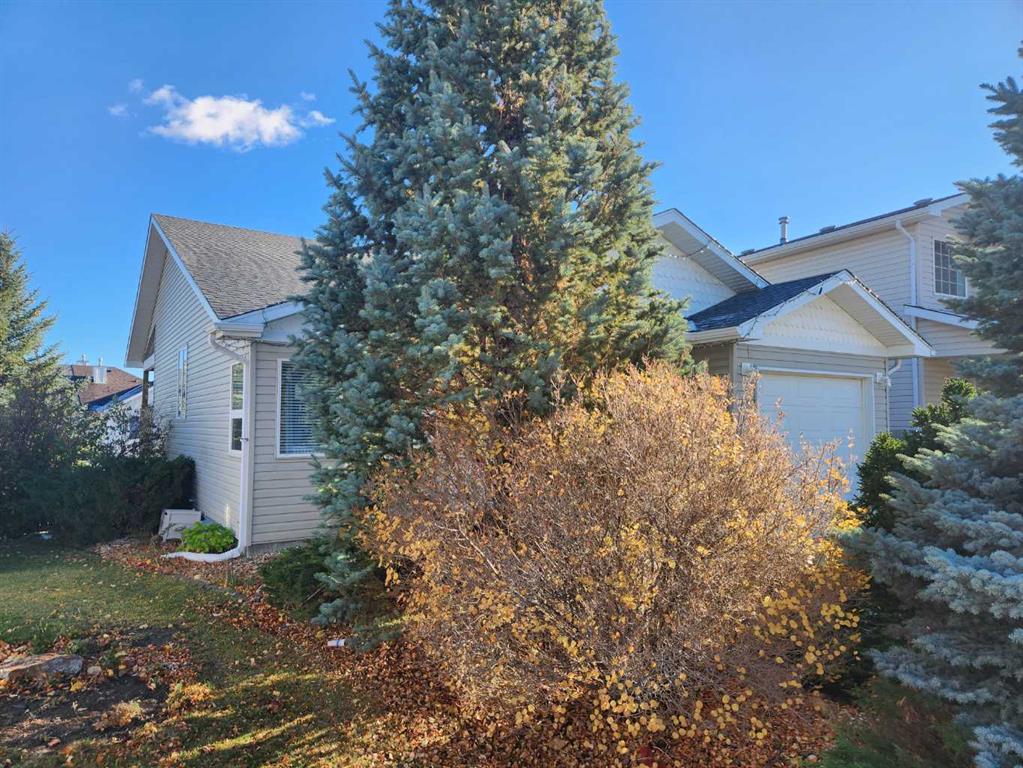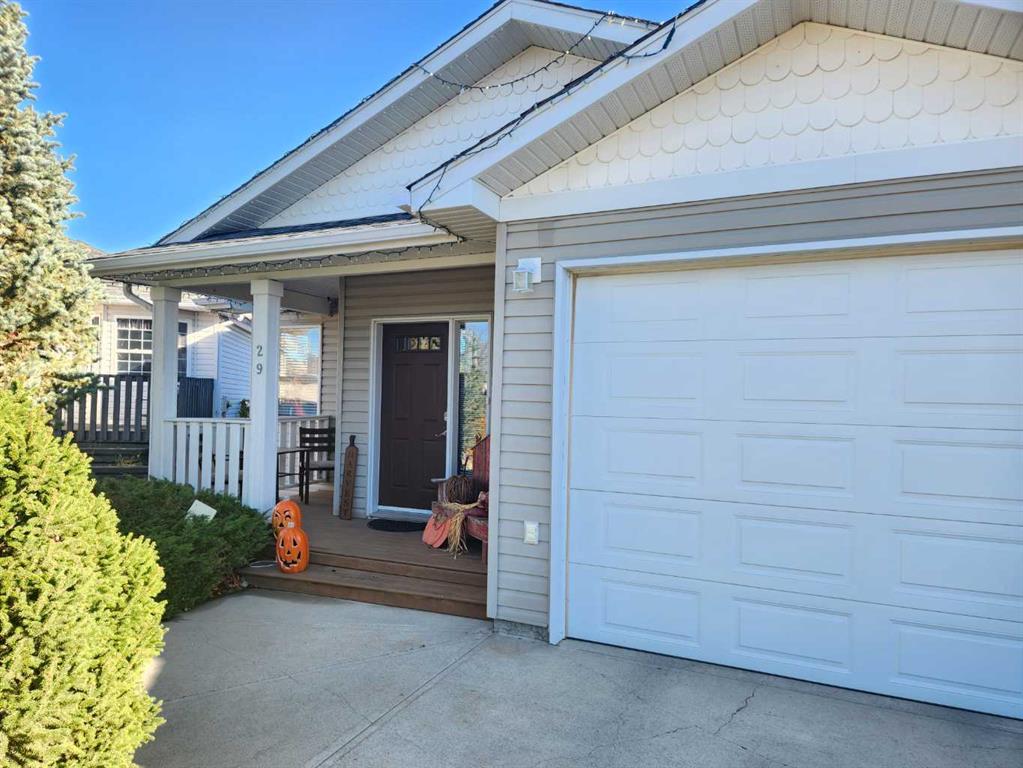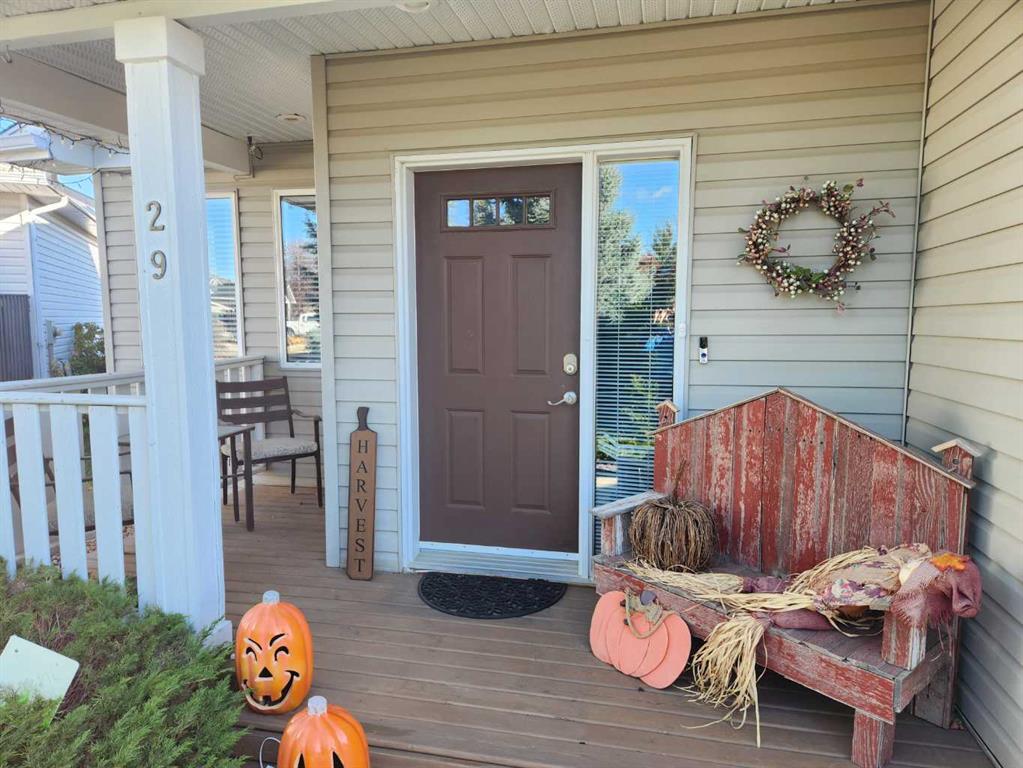

228 Mt Blakiston Road W
Lethbridge
Update on 2023-07-04 10:05:04 AM
$379,900
3
BEDROOMS
2 + 0
BATHROOMS
939
SQUARE FEET
1991
YEAR BUILT
This stunning 4-level split home offers both beauty and functionality. Ideally located in the Mountain Heights neighborhood close to schools and parks, it provides a perfect blend of convenience and tranquility. As you step inside, you're greeted by a bright and inviting living room, flooded with natural light. The functional kitchen is ideal for hosting gatherings, with ample space for cooking and entertaining. On the upper level, you'll find two generously sized bedrooms and a full bathroom, making it an ideal space for comfortable living. On the lower level, you'll find a spacious family room perfect for relaxing or entertaining. The fourth level offers a private primary suite complete with its own ensuite bathroom and closet. Step outside into the beautifully landscaped yard, where you'll discover a charming 10x10 gazebo, a lovely garden, and a convenient storage shed. The property also boasts a 26x28 double heated garage, ideal for year-round use. With numerous upgrades throughout, including new windows, fresh stucco, newer appliances, and a recently updated water tank and furnace. Don't miss out on this one!
| COMMUNITY | Mountain Heights |
| TYPE | Residential |
| STYLE | FLVLSP |
| YEAR BUILT | 1991 |
| SQUARE FOOTAGE | 939.0 |
| BEDROOMS | 3 |
| BATHROOMS | 2 |
| BASEMENT | Finished, Full Basement |
| FEATURES |
| GARAGE | 1 |
| PARKING | Double Garage Detached, Garage Door Opener, HGarage, Oversized |
| ROOF | Asphalt Shingle |
| LOT SQFT | 447 |
| ROOMS | DIMENSIONS (m) | LEVEL |
|---|---|---|
| Master Bedroom | 5.84 x 3.28 | |
| Second Bedroom | 3.12 x 3.63 | |
| Third Bedroom | 3.63 x 2.51 | |
| Dining Room | 3.35 x 2.74 | Main |
| Family Room | 5.79 x 4.37 | |
| Kitchen | 3.66 x 2.44 | Main |
| Living Room | 4.24 x 3.66 | Main |
INTERIOR
Central Air, Forced Air, Natural Gas,
EXTERIOR
Back Yard, Gazebo
Broker
RE/MAX REAL ESTATE - LETHBRIDGE
Agent










































































