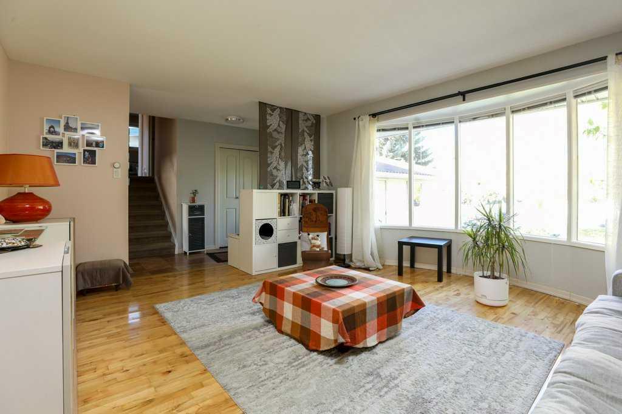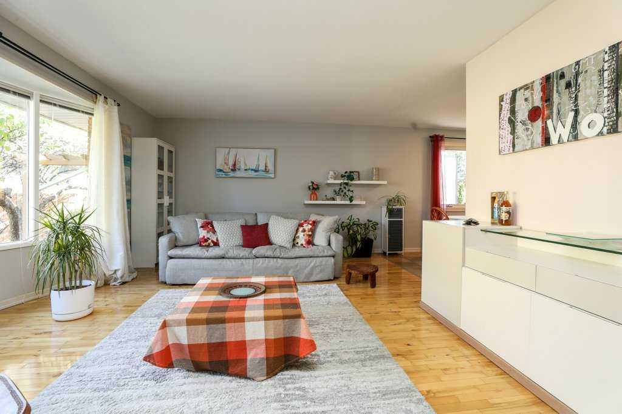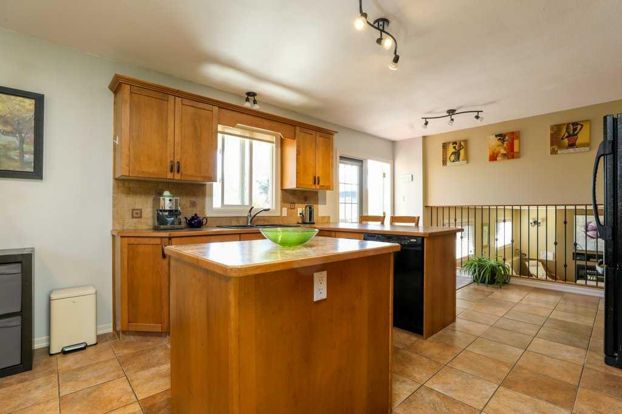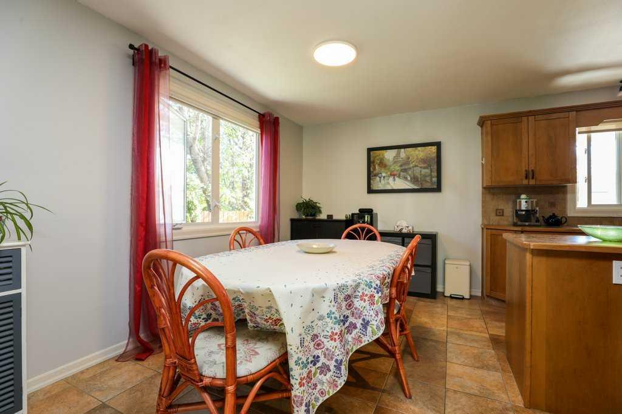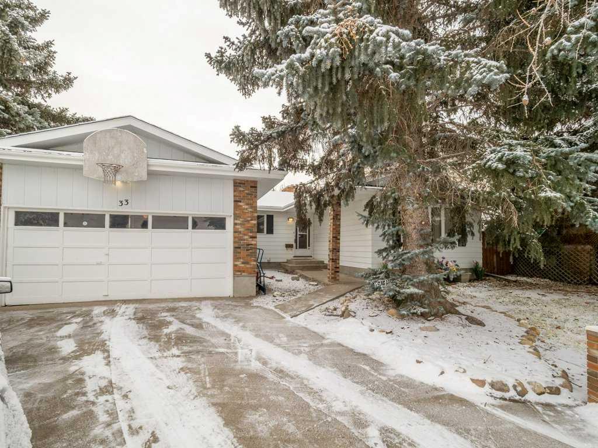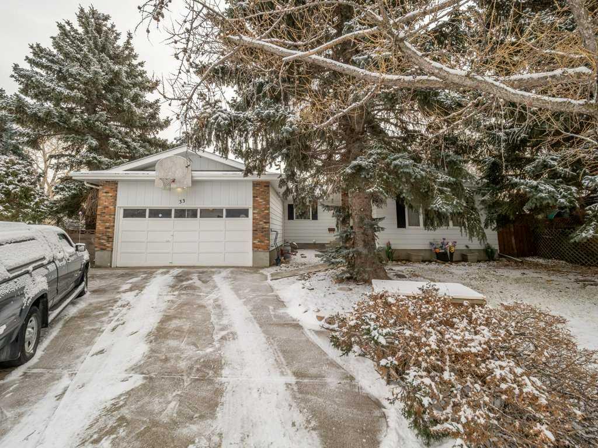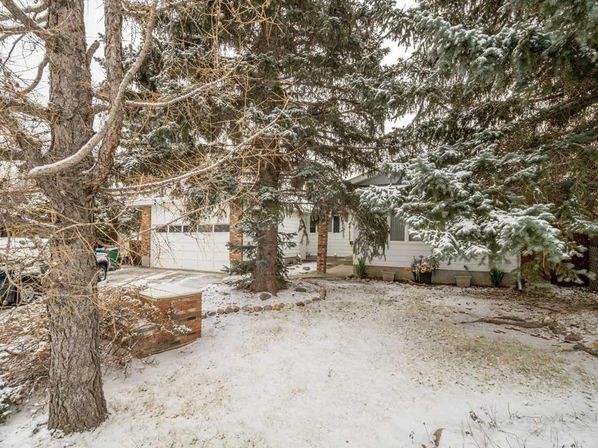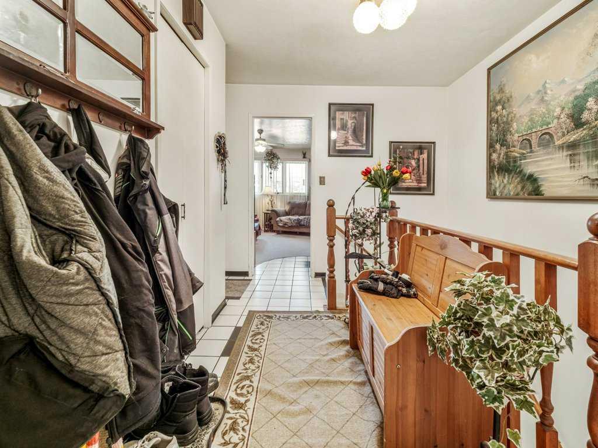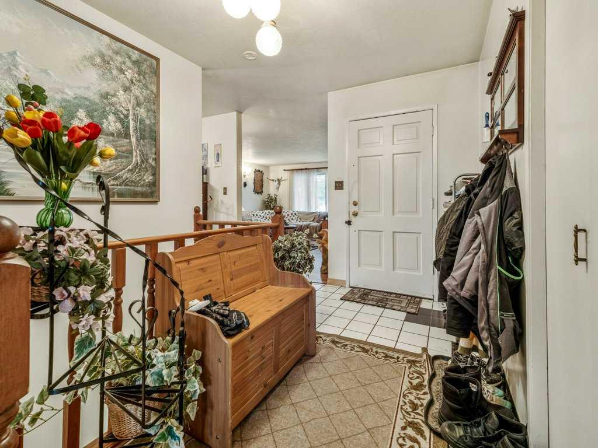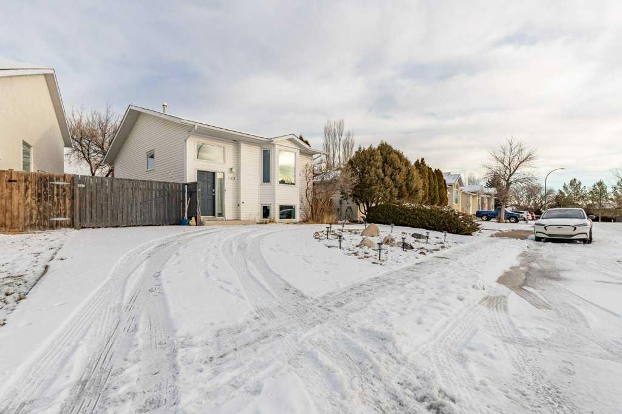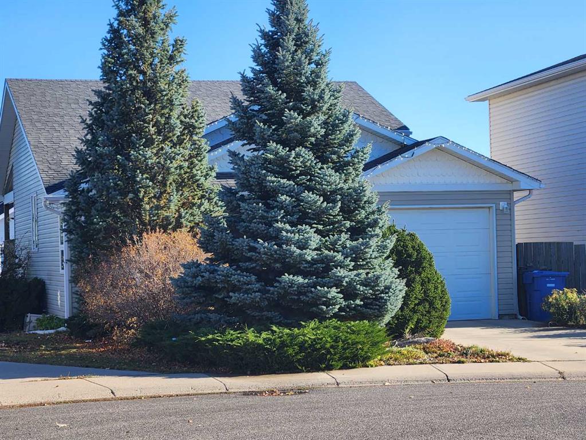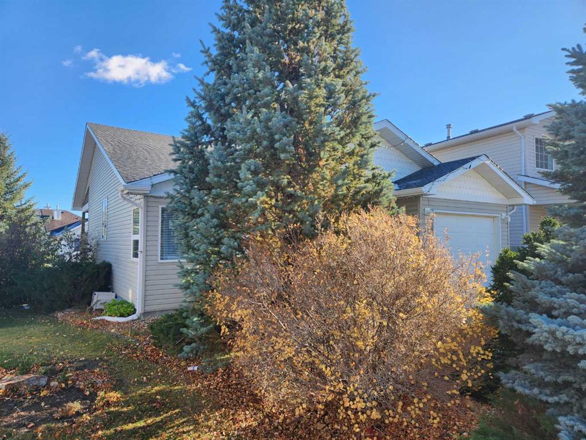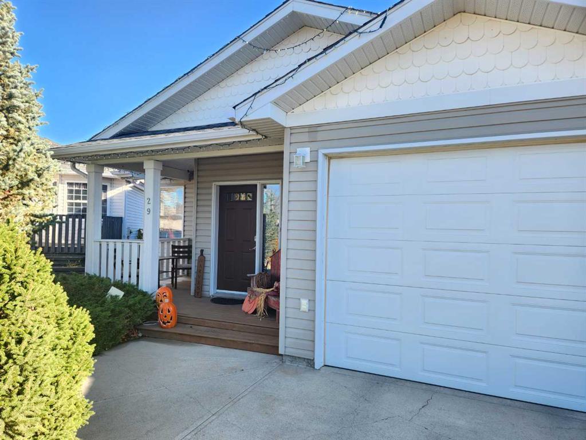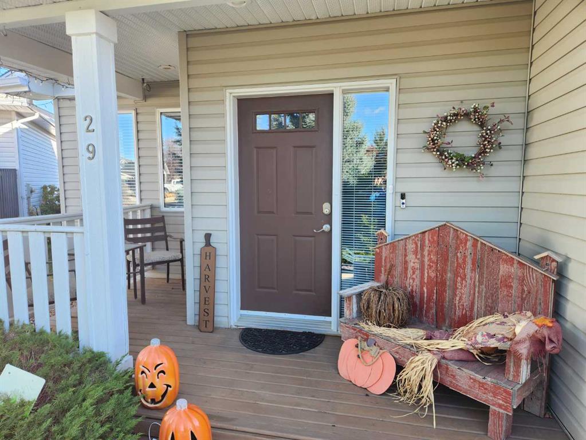

318 Sherwood Place W
Lethbridge
Update on 2023-07-04 10:05:04 AM
$449,900
5
BEDROOMS
2 + 0
BATHROOMS
1026
SQUARE FEET
1985
YEAR BUILT
Welcome to your dream home! Nestled in one of the most sought-after west-side locations, this beautifully updated 5-bedroom home is the perfect blend of comfort, style, and convenience. Situated on a peaceful cul-de-sac, this property boasts a serene setting and thoughtful upgrades throughout. Key Features include 1. Spacious Living: A well-designed layout creating inviting spaces for both relaxation and entertainment. 2.Modern Updates: Enjoy peace of mind with newer shingles, windows, and a high-efficiency furnace and newer fridge and stove as well! 3.Backyard Oasis: Step outside to a fantastic backyard featuring an extra-large deck, perfect for hosting summer barbecues, as well as an additional ground-level deck for the almost new hot-tub. The yard is adorned with mature fruit trees, adding charm and shade. 4. Garage & Workspace: The attached single-car garage offers ample space for parking, storage, or a workshop area. This home is ideal for families or anyone looking for a quiet retreat while still being close to all the west-side amenities. From the quiet cul-de-sac location to the thoughtful updates and stunning outdoor space, this property truly has it all. Don’t miss your chance to make it your own
| COMMUNITY | Ridgewood |
| TYPE | Residential |
| STYLE | BLVL |
| YEAR BUILT | 1985 |
| SQUARE FOOTAGE | 1026.0 |
| BEDROOMS | 5 |
| BATHROOMS | 2 |
| BASEMENT | EE, Finished, Full Basement |
| FEATURES |
| GARAGE | Yes |
| PARKING | SIAttached |
| ROOF | Asphalt Shingle |
| LOT SQFT | 526 |
| ROOMS | DIMENSIONS (m) | LEVEL |
|---|---|---|
| Master Bedroom | 3.48 x 3.43 | Main |
| Second Bedroom | 3.02 x 2.82 | Main |
| Third Bedroom | 3.02 x 2.82 | Main |
| Dining Room | ||
| Family Room | 7.26 x 4.34 | Lower |
| Kitchen | 3.12 x 2.44 | Main |
| Living Room | 4.27 x 4.34 | Main |
INTERIOR
None, Forced Air, Electric
EXTERIOR
Back Yard, City Lot
Broker
Maxwell Capital Realty - Lethbridge
Agent































