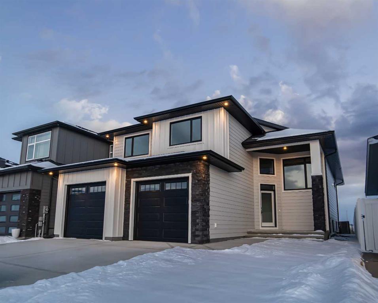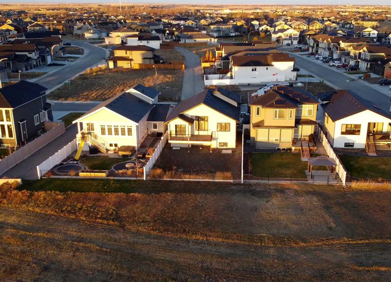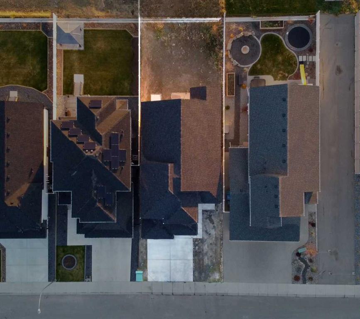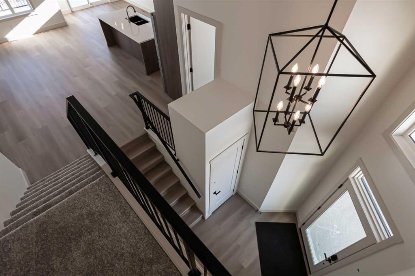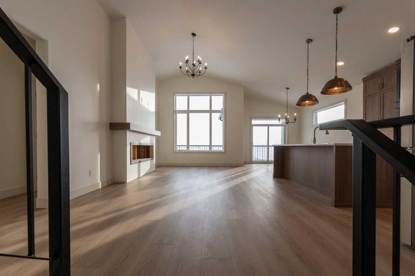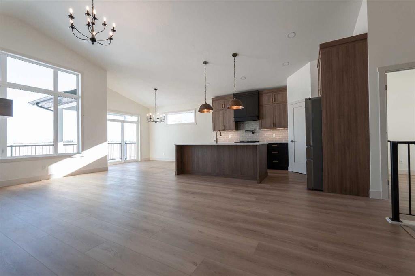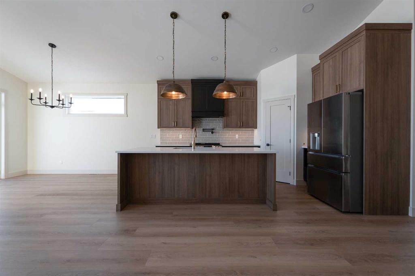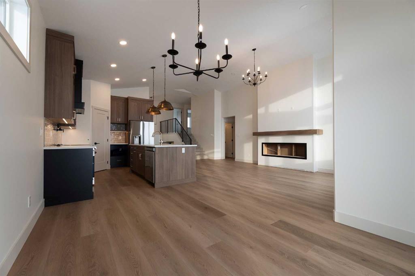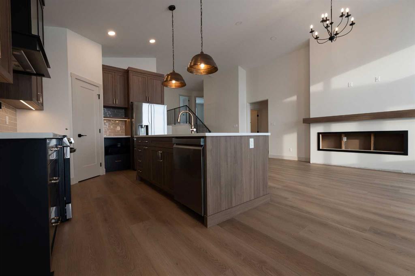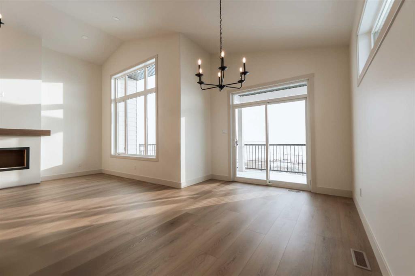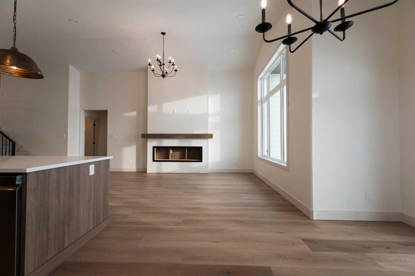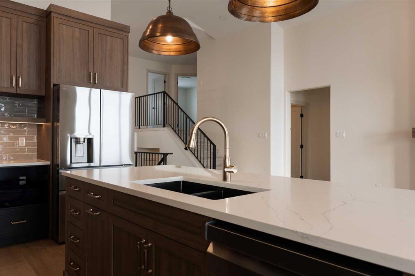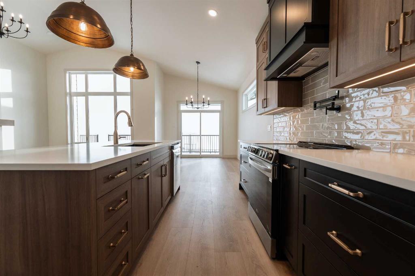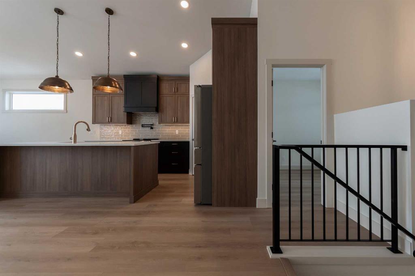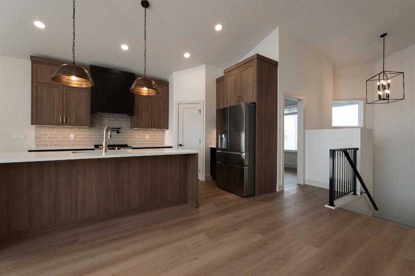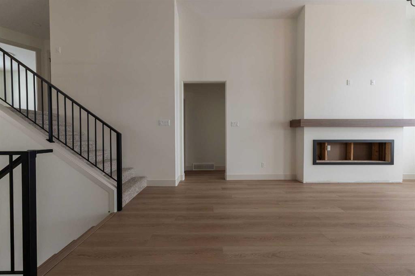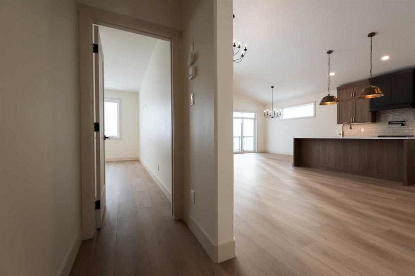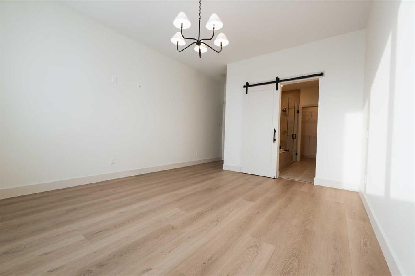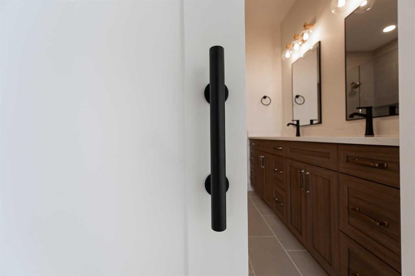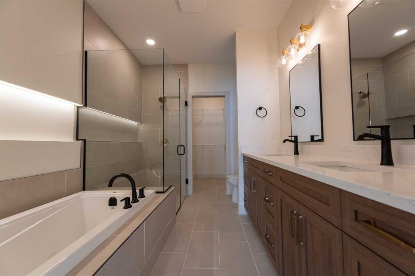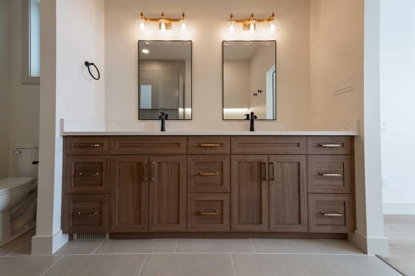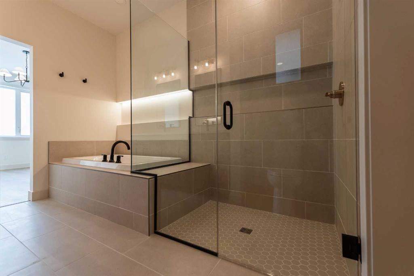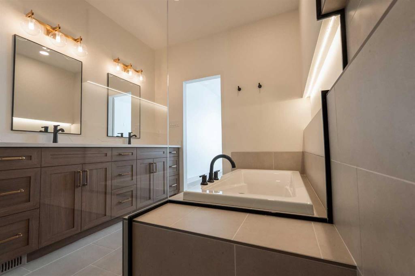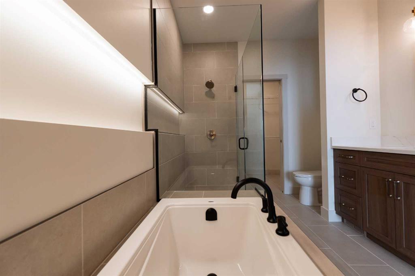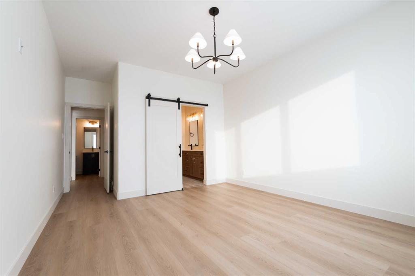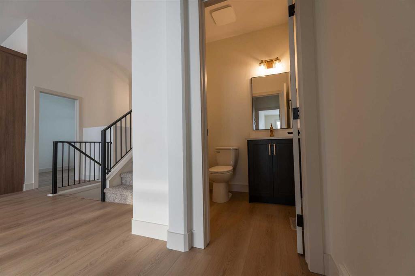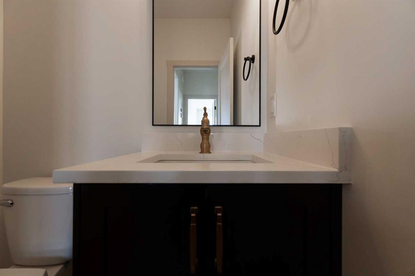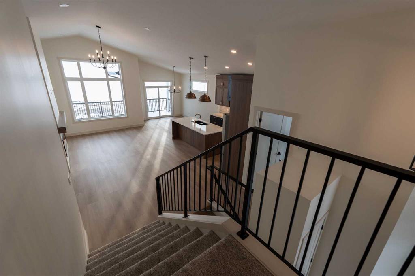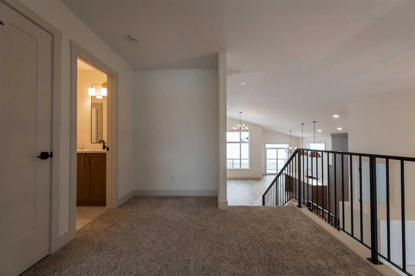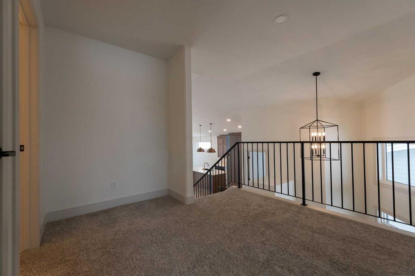

1676 Sixmile View S
Lethbridge
Update on 2023-07-04 10:05:04 AM
$789,000
5
BEDROOMS
3 + 1
BATHROOMS
1861
SQUARE FEET
2024
YEAR BUILT
Introducing 1676 Sixmile View S, a brand new home in Lethbridge ready for occupancy on December 1! This thoughtfully designed property offers 1,909 square feet of modern living space, featuring five bedrooms, 3.5 bathrooms, and a double garage. The main level boasts an open-concept layout, seamlessly blending the kitchen, dining room, and living area for an inviting and spacious feel. The kitchen is well-equipped and designed for both daily living and entertaining. The main level also includes a dedicated office space, perfect for remote work, and a primary bedroom with a 5-piece ensuite and walk-in closet, providing a luxurious retreat. On the upper level, two additional bedrooms and a four-piece bathroom offer comfort and convenience. The foyer provides direct access to the garage, with a laundry room situated nearby for easy functionality. The basement expands the living space with a large rec room, two more bedrooms complete with walk-in closets, a 4-piece bathroom, and plenty of storage options. Discover the lifestyle this beautiful new home at 1676 Sixmile View S can provide. Reach out today to make it your own. Contact your favourite REALTOR® today!
| COMMUNITY | Southgate |
| TYPE | Residential |
| STYLE | BLVL |
| YEAR BUILT | 2024 |
| SQUARE FOOTAGE | 1861.0 |
| BEDROOMS | 5 |
| BATHROOMS | 4 |
| BASEMENT | Finished, Full Basement |
| FEATURES |
| GARAGE | Yes |
| PARKING | DBAttached |
| ROOF | Asphalt, R |
| LOT SQFT | 549 |
| ROOMS | DIMENSIONS (m) | LEVEL |
|---|---|---|
| Master Bedroom | 3.68 x 5.69 | Main |
| Second Bedroom | 3.53 x 4.14 | Upper |
| Third Bedroom | 3.40 x 4.22 | Upper |
| Dining Room | 3.07 x 3.43 | Main |
| Family Room | ||
| Kitchen | 2.95 x 4.88 | Main |
| Living Room | 3.84 x 8.18 | Main |
INTERIOR
Central Air, Forced Air, Electric, Living Room
EXTERIOR
Front Yard, Private
Broker
Onyx Realty Ltd.
Agent

