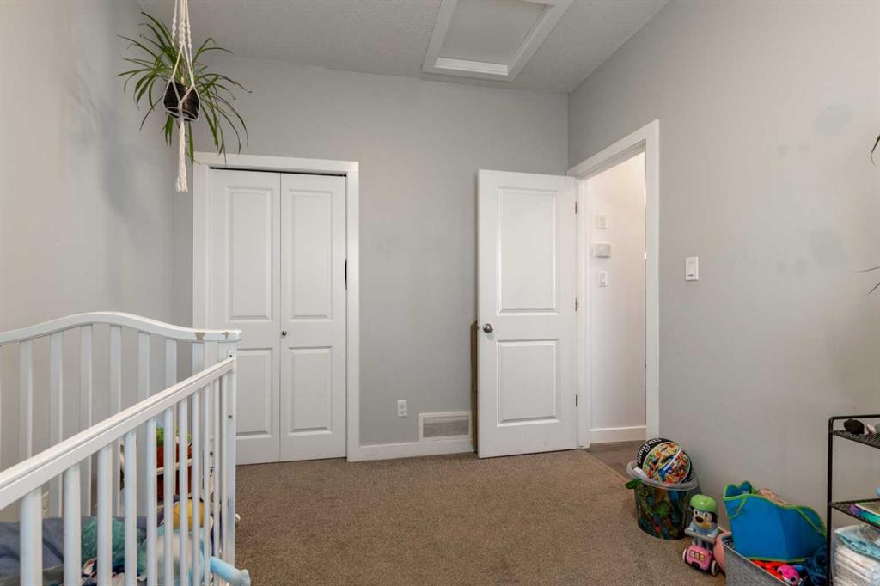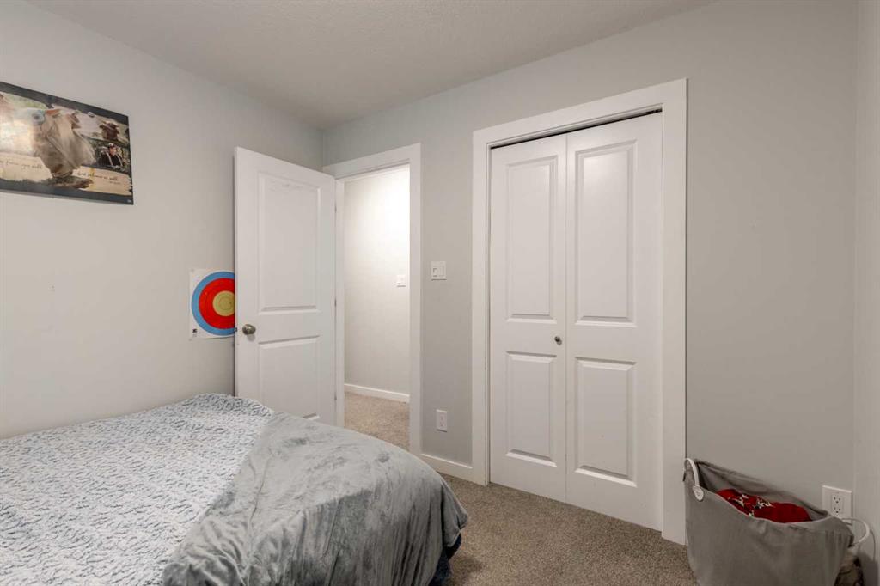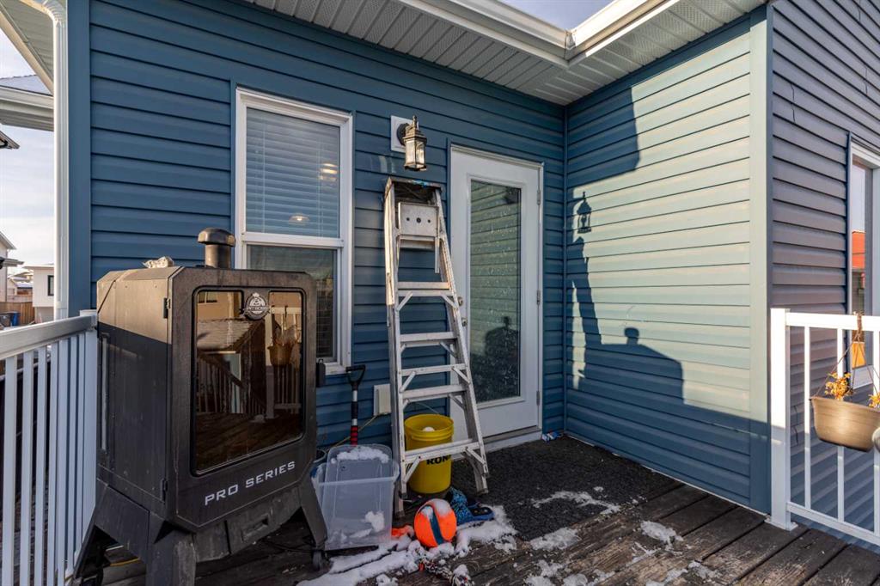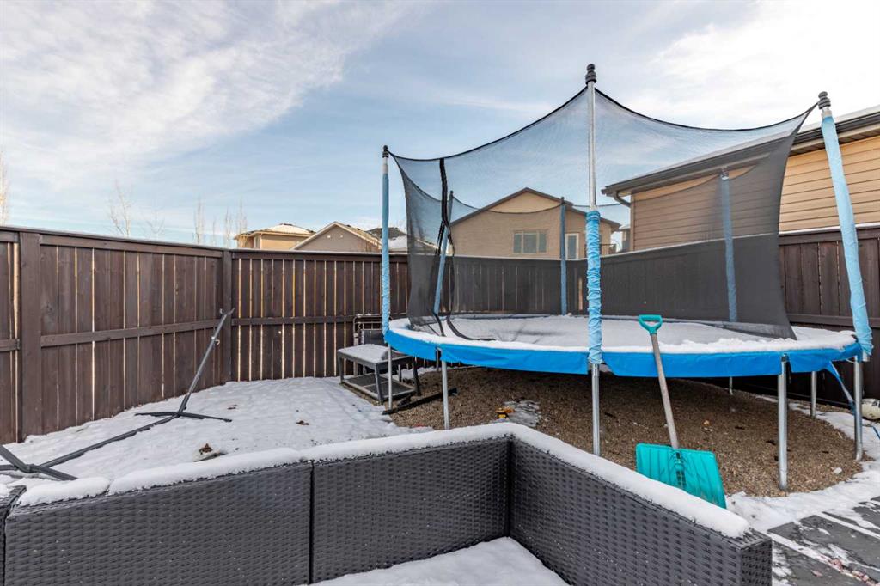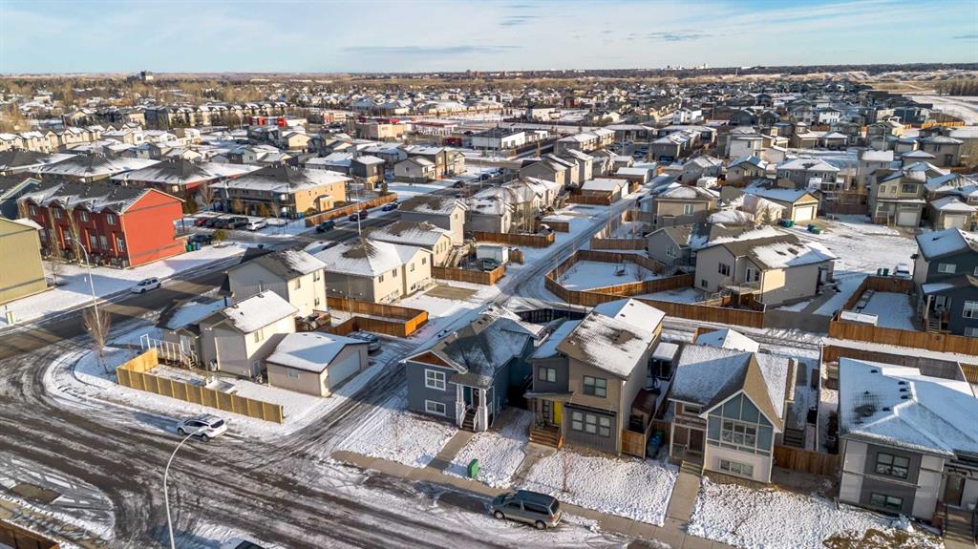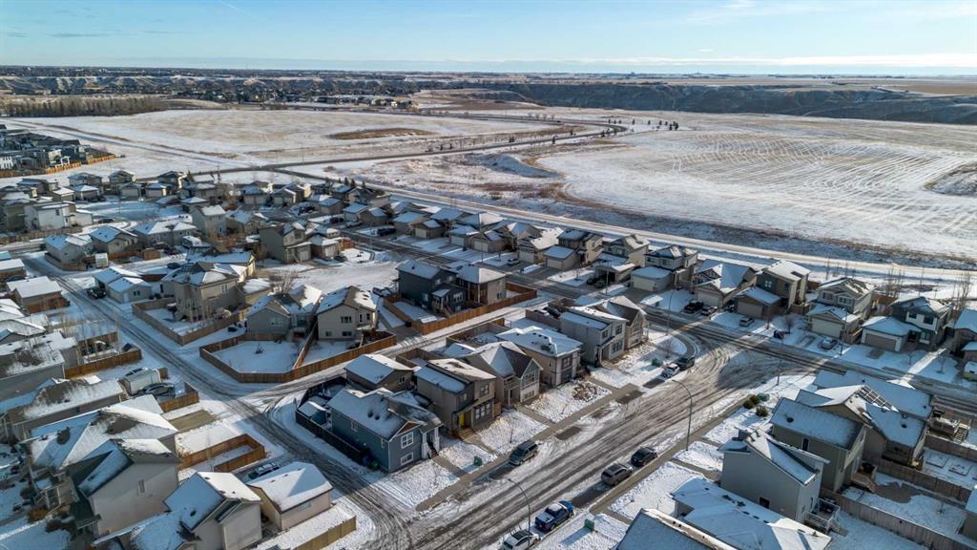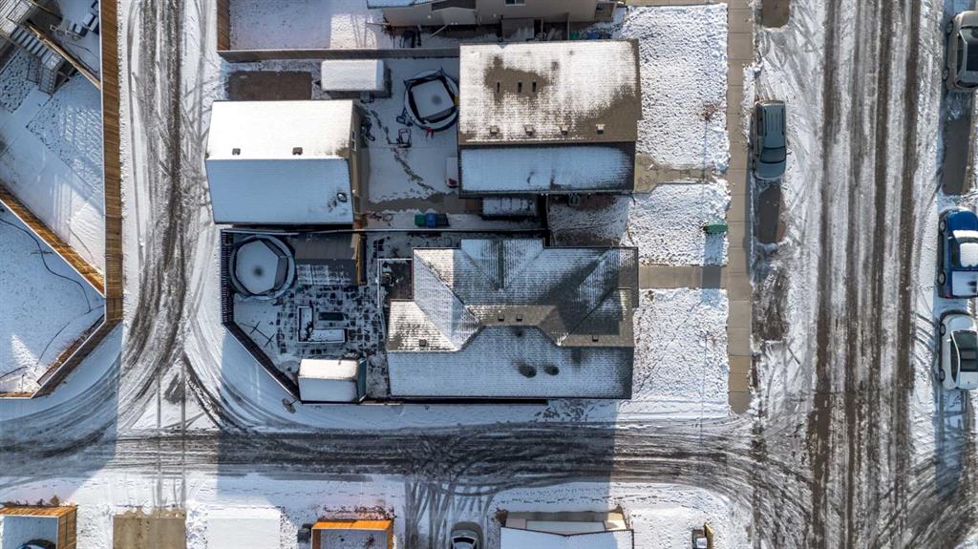

1003 Mt Sundance Manor W
Lethbridge
Update on 2023-07-04 10:05:04 AM
$419,900
4
BEDROOMS
3 + 0
BATHROOMS
1024
SQUARE FEET
2014
YEAR BUILT
Looking for a turn-key, cozy Sunridge home? Look no further than this fully finished, beautifully landscaped bi-level with special upgrades throughout! The main floor of this home greets you with a bright kitchen adorned in quartz counters with a bonus built-in desk. There’s stainless steel appliances, plentiful counter space for food prep and lots of natural light pouring in from your east-facing windows. The living room has a gas fireplace, surrounded by built-in shelves and a mantle - perfect for those seasonal decorations! The primary bedroom hosts a walk-in closet as well as a 3 piece ensuite, in addition to the 4 piece bathroom and second bedroom that round out the main floor. In the basement you'll find a spacious family room that hosts additional storage space, 2 more bedrooms and a 4 piece bathroom, perfect for those older kids! The backyard is where this house stands out - recently completely renovated with summer fun in mind - low maintenance landscaping, a gazebo complete with hot tub, huge shed for storage and a neighbor only on one side!
| COMMUNITY | Sunridge |
| TYPE | Residential |
| STYLE | BLVL |
| YEAR BUILT | 2014 |
| SQUARE FOOTAGE | 1024.0 |
| BEDROOMS | 4 |
| BATHROOMS | 3 |
| BASEMENT | Finished, Full Basement |
| FEATURES |
| GARAGE | No |
| PARKING | No Basement |
| ROOF | Asphalt Shingle |
| LOT SQFT | 318 |
| ROOMS | DIMENSIONS (m) | LEVEL |
|---|---|---|
| Master Bedroom | 3.48 x 4.01 | Main |
| Second Bedroom | 3.48 x 2.82 | Main |
| Third Bedroom | 3.20 x 3.20 | Basement |
| Dining Room | 3.07 x 2.79 | Main |
| Family Room | ||
| Kitchen | 4.37 x 3.53 | Main |
| Living Room | 4.29 x 3.99 | Main |
INTERIOR
Central Air, Forced Air, Gas
EXTERIOR
Back Lane, Back Yard, Corner Lot, Lawn, Low Maintenance Landscape
Broker
Grassroots Realty Group
Agent

















