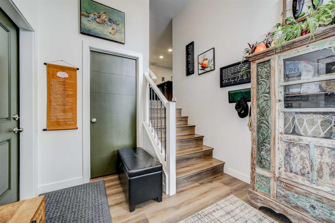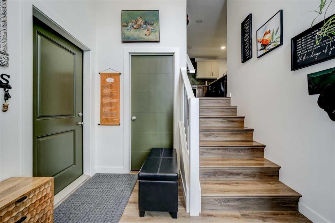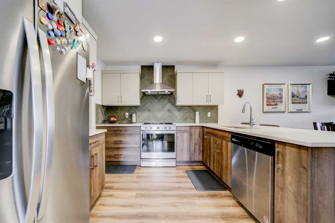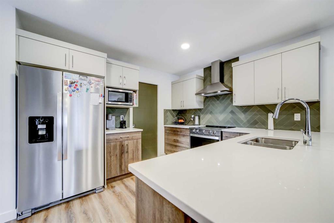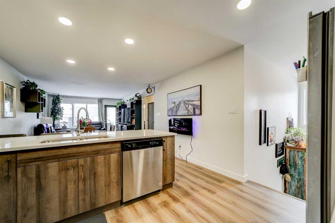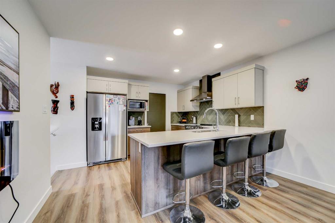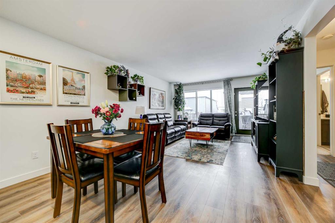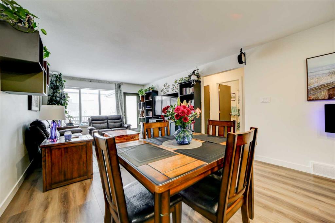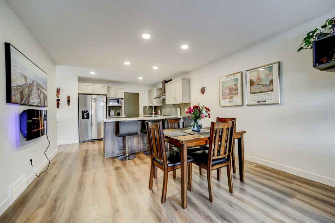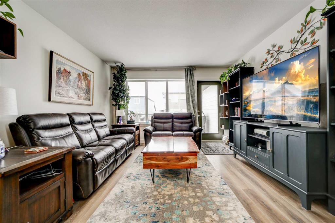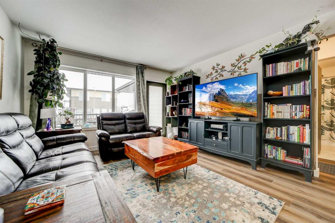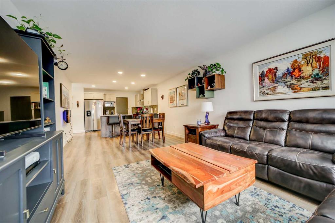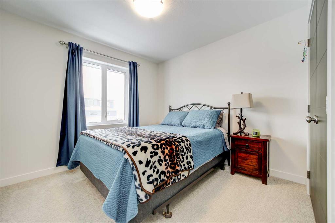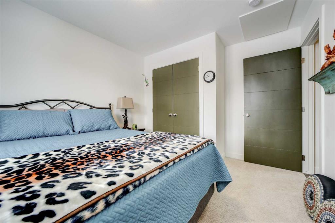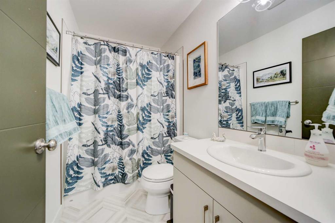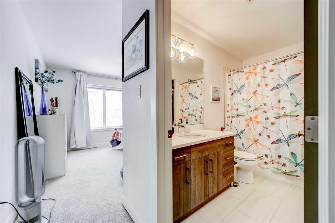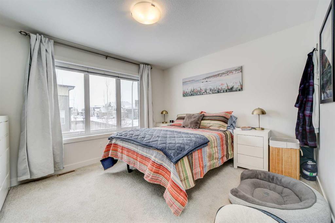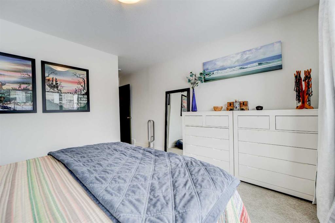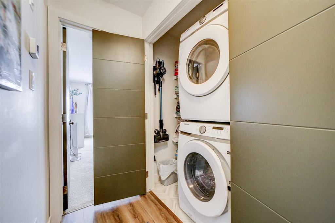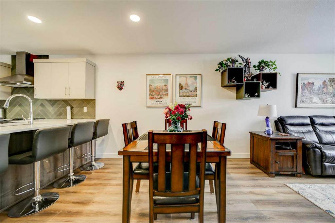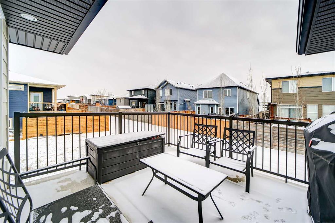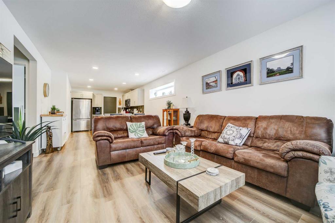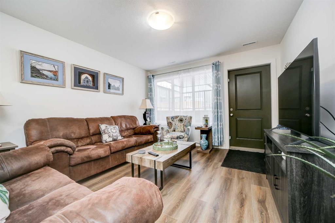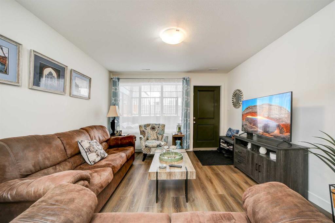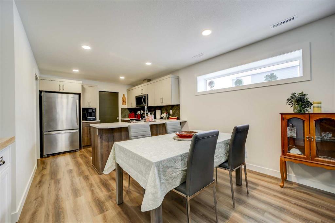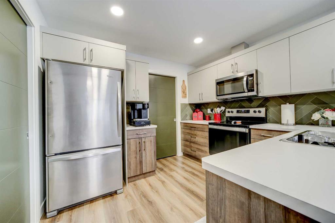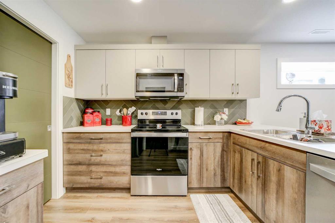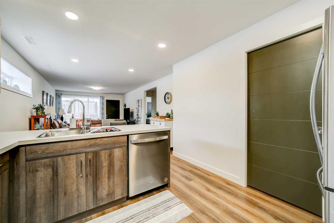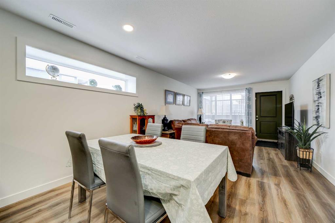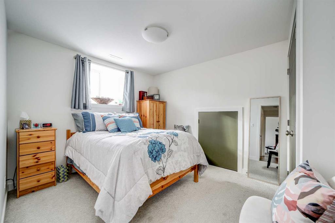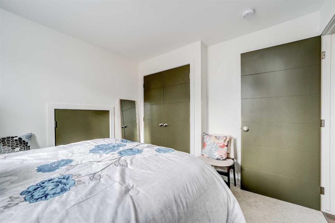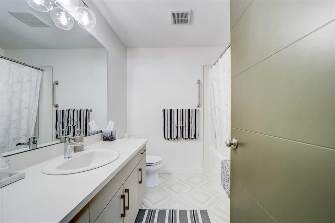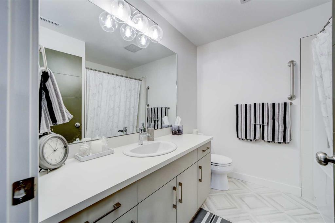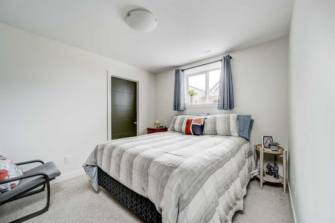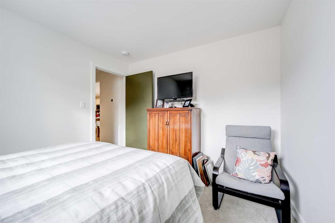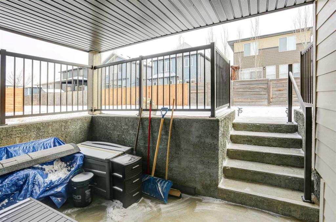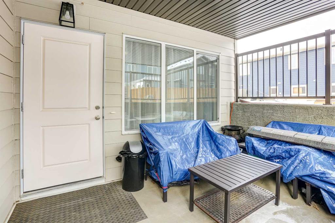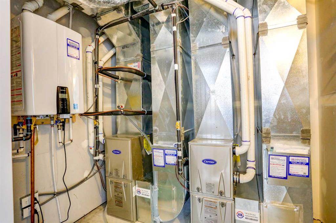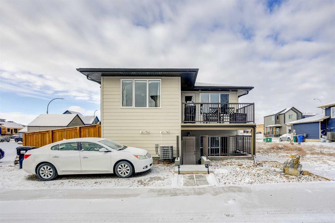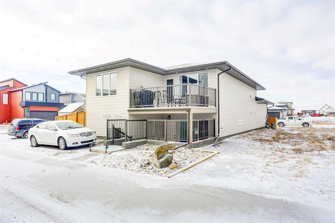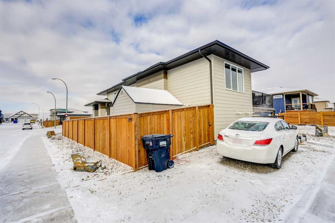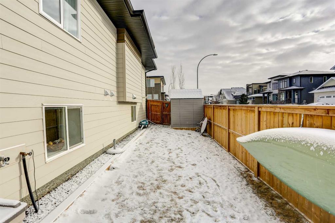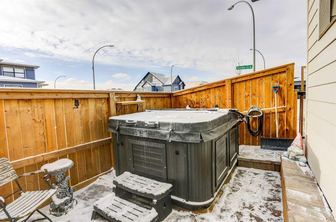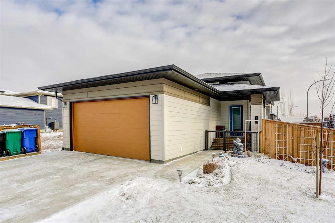

801 Devonia Circle W
Lethbridge
Update on 2023-07-04 10:05:04 AM
$570,000
4
BEDROOMS
3 + 0
BATHROOMS
1145
SQUARE FEET
2022
YEAR BUILT
Welcome to 801 Devonia. Circle, a perfect blend of form and function allowing you to live in your dream space and support your mortgage with a completely separated legal rental suite below. The main level has wonderful open concept design with flow through kitchen, living dining room, and a beautiful deck to catch the morning sun. The kitchen is equipped with high end appliances, large walk-in pantry, pristine quartz countertops with a seating area and enough counter and cupboard space for any chef. The Large master suite has a great walk-in closet, attached en-suite bathroom, just down the hall is the second bathroom, another good size bedroom, and laundry. The lower suite is also a two-bedroom unit with one bathroom a large storage area off the primary bedroom and finished with the same quality as above. With a wonderful walkout design, large bright windows, and open concept it is very easy to find tenants. Combine all this with the perfect location in the crossings close to schools, the Public Library, shopping, restaurants and the. YMCA, it's a complete combination of home and life. Come have a look, you'll be glad you did.
| COMMUNITY | The Crossings |
| TYPE | Residential |
| STYLE | BLVL |
| YEAR BUILT | 2022 |
| SQUARE FOOTAGE | 1145.0 |
| BEDROOMS | 4 |
| BATHROOMS | 3 |
| BASEMENT | EE, Full Basement, SUIT, WA |
| FEATURES |
| GARAGE | Yes |
| PARKING | Aggregate, DBAttached |
| ROOF | Asphalt Shingle |
| LOT SQFT | 424 |
| ROOMS | DIMENSIONS (m) | LEVEL |
|---|---|---|
| Master Bedroom | 3.71 x 5.05 | Main |
| Second Bedroom | 3.73 x 3.05 | Main |
| Third Bedroom | 3.51 x 3.02 | Lower |
| Dining Room | 3.58 x 2.84 | Lower |
| Family Room | ||
| Kitchen | 3.15 x 2.84 | Lower |
| Living Room | 3.58 x 3.96 | Lower |
INTERIOR
Central Air, Central,
EXTERIOR
City Lot, Corner Lot
Broker
RE/MAX FIRST
Agent


