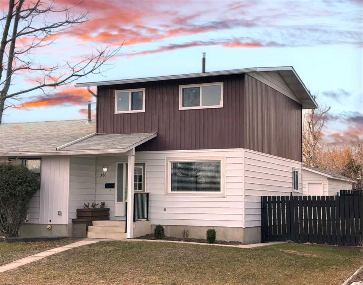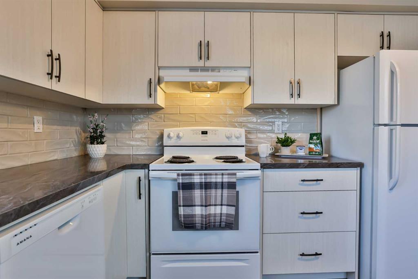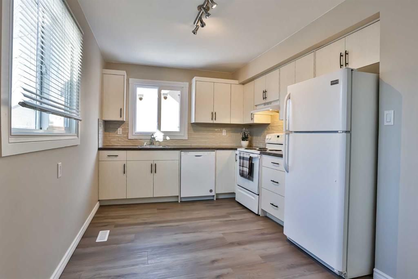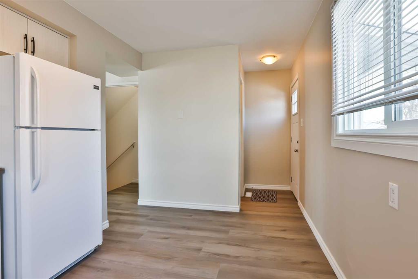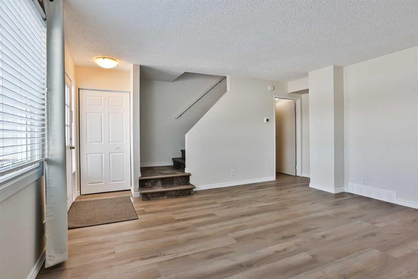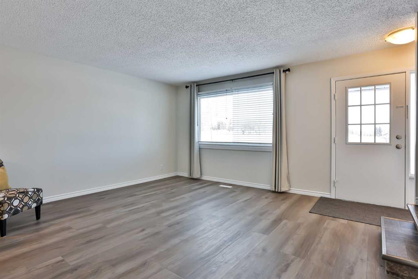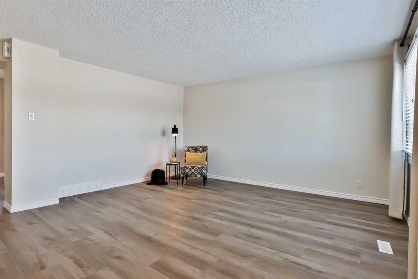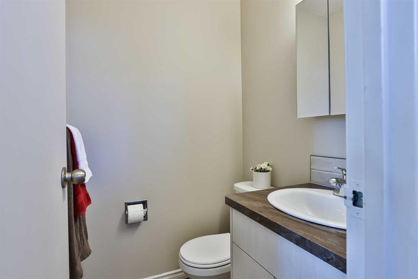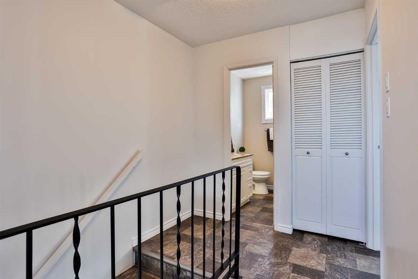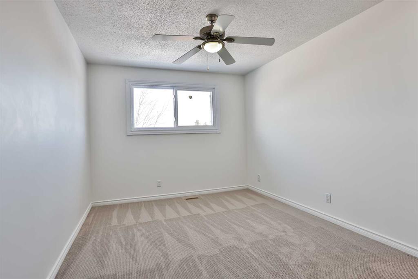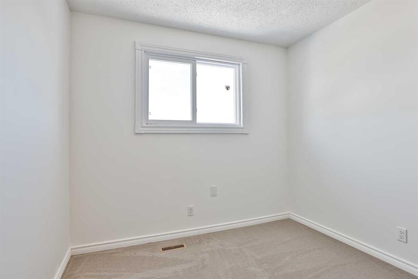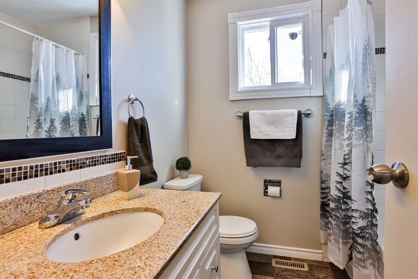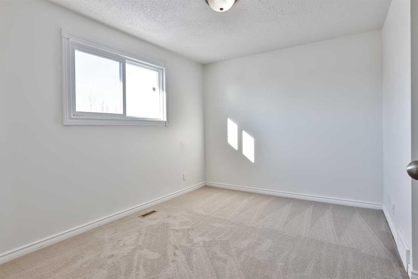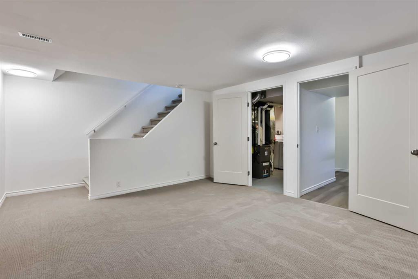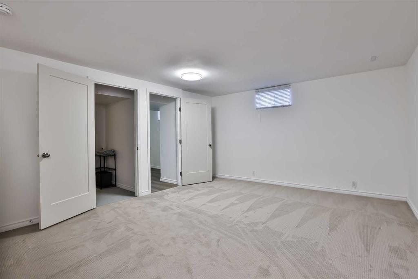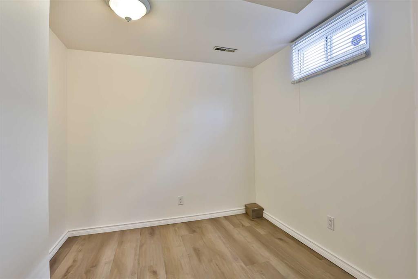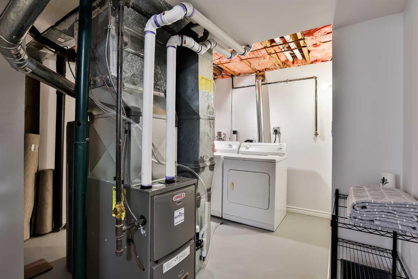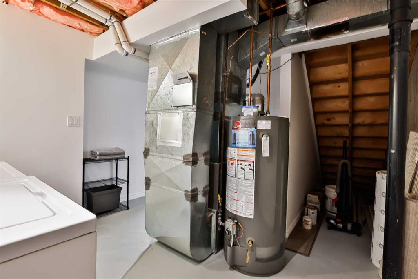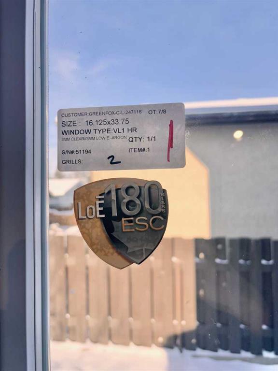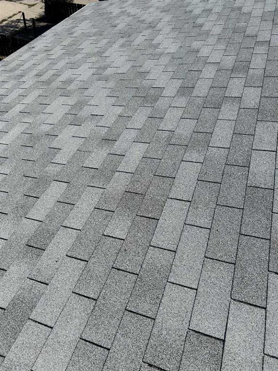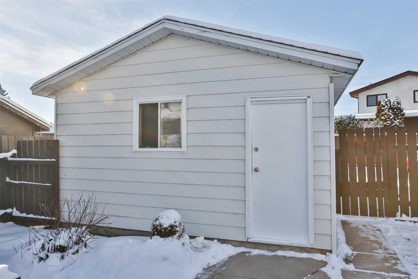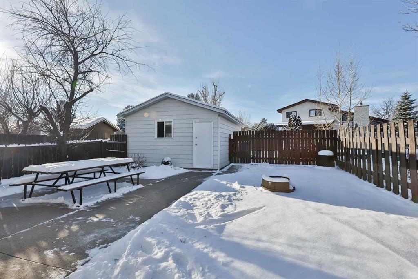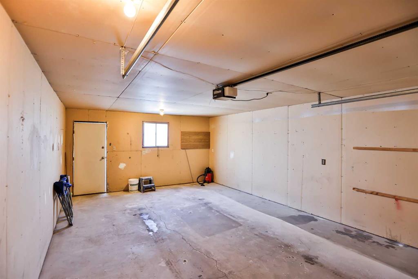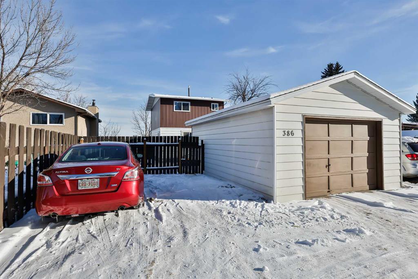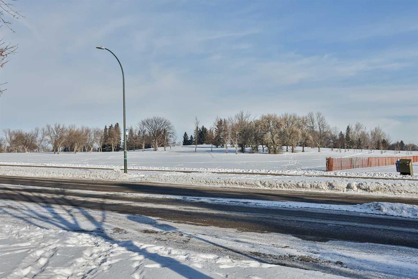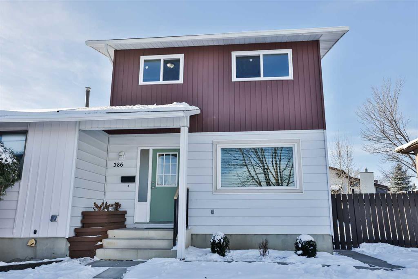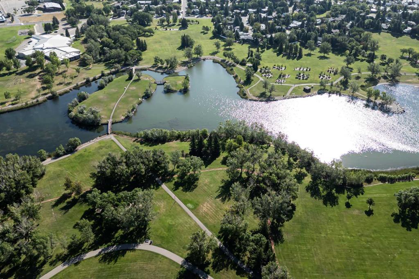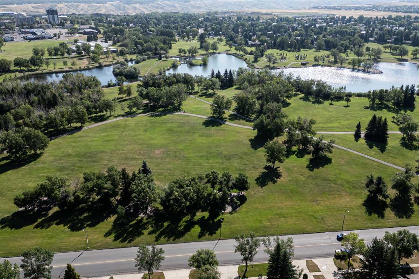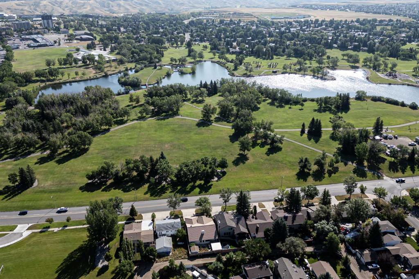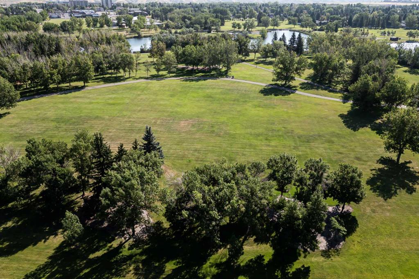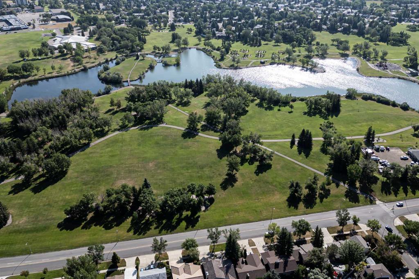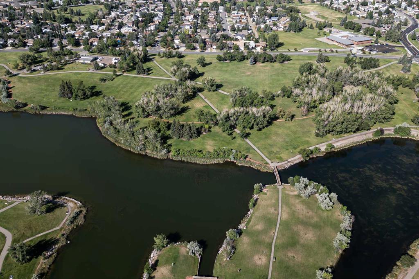

386 McMaster Boulevard W
Lethbridge
Update on 2023-07-04 10:05:04 AM
$359,900
4
BEDROOMS
1 + 1
BATHROOMS
967
SQUARE FEET
1977
YEAR BUILT
Feels Like NEW – An Affordable Home with Park Views! This beautifully renovated 1030 sq. ft. semi-detached home offers spectacular views of Nicholas Sheran Park from the large living room picture window. Extensively renovated from top to bottom, this home feels modern and fresh, with a custom-designed kitchen, new flooring and new LoE PVC windows. The upgrades continue with a new dishwasher and included appliances, a new hot water tank, and a newer energy-efficient furnace. Offering four bedrooms, two bathrooms, and a finished basement, this property is as functional as it is stylish. The exterior has also been thoughtfully updated with newer shingles, a fully fenced yard, central air conditioning and landscaping. The 16 x 24 insulated garage provides ample parking and storage, with additional off-street parking available in the rear. Compare to new and the value is undeniable; this fine home is truly move-in ready and presents exceptional value and no GST. Located directly across from the 106-acre Nicholas Sheran Park, outdoor enthusiasts will love the endless activities available just steps from their front door, including fishing, boating, winter ice skating, an 18-hole disc golf course, playgrounds, sports fields, and picnic facilities. Nearby amenities such as the Nicholas Sheran Leisure Centre Pool, Ice Centre, and Gyro Spray Park make this location even more appealing. Families will appreciate the convenience of having three elementary schools—Dr. Probe, Nicholas Sheran, and St. Martha’s—all within walking distance, making mornings a breeze. This turn-key property is available for immediate occupancy, offering the perfect opportunity to settle in before the holiday season. With its unbeatable location, extensive upgrades, and move-in-ready appeal, this home won’t last long. Call your REALTOR® today to book a showing!
| COMMUNITY | Varsity Village |
| TYPE | Residential |
| STYLE | TSTOR, SBS |
| YEAR BUILT | 1977 |
| SQUARE FOOTAGE | 967.0 |
| BEDROOMS | 4 |
| BATHROOMS | 2 |
| BASEMENT | Finished, Full Basement |
| FEATURES |
| GARAGE | Yes |
| PARKING | Off Street, PParking Pad, SIDetached Garage |
| ROOF | Asphalt Shingle |
| LOT SQFT | 341 |
| ROOMS | DIMENSIONS (m) | LEVEL |
|---|---|---|
| Master Bedroom | 3.61 x 3.96 | Upper |
| Second Bedroom | 3.61 x 2.87 | Upper |
| Third Bedroom | 2.69 x 2.95 | Upper |
| Dining Room | ||
| Family Room | 5.69 x 3.96 | Basement |
| Kitchen | ||
| Living Room | 4.65 x 5.31 | Main |
INTERIOR
Central Air, Forced Air,
EXTERIOR
Back Lane, Interior Lot, Landscaped
Broker
RE/MAX REAL ESTATE - LETHBRIDGE
Agent

