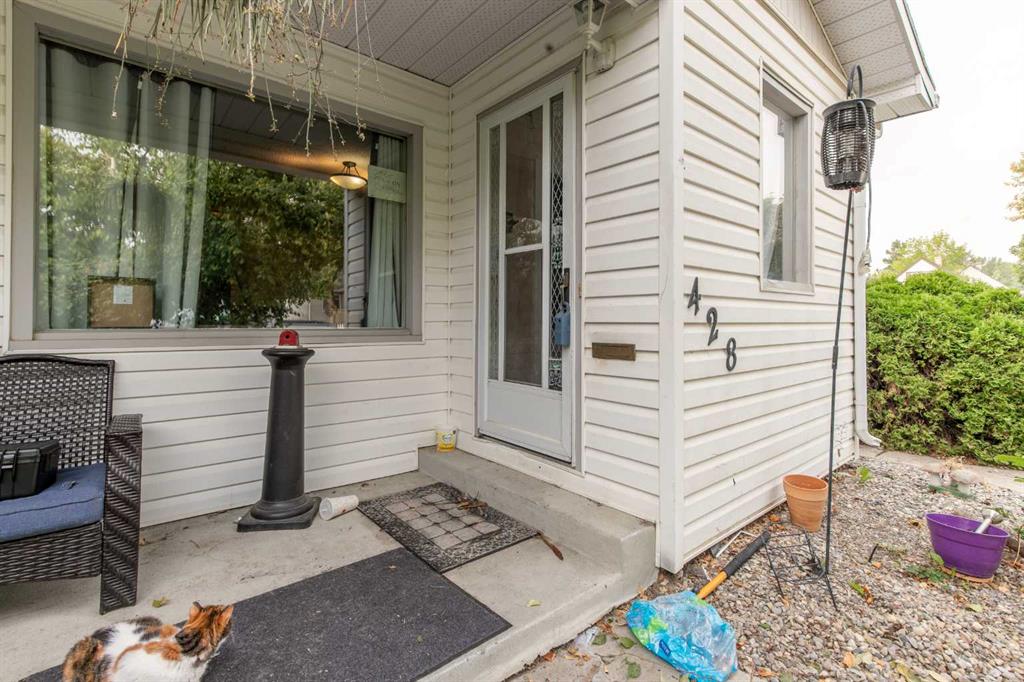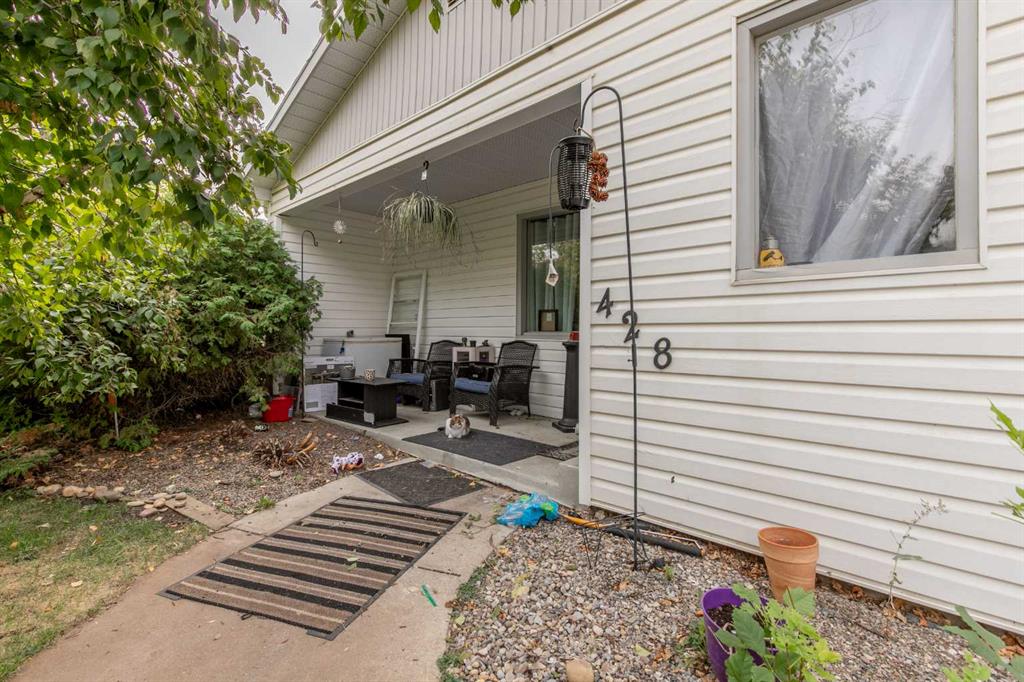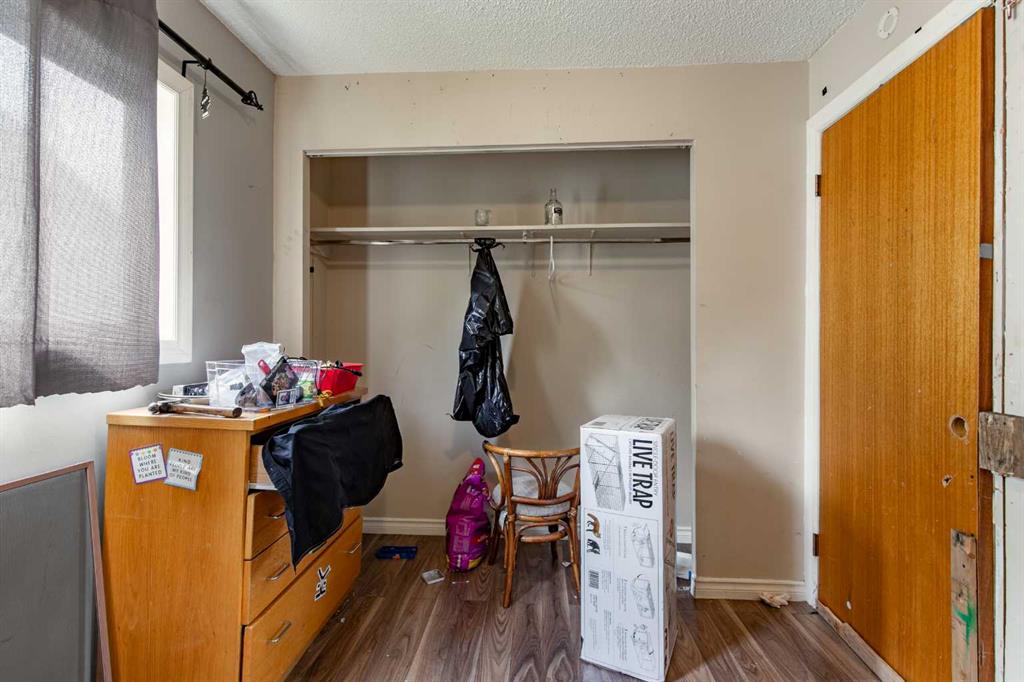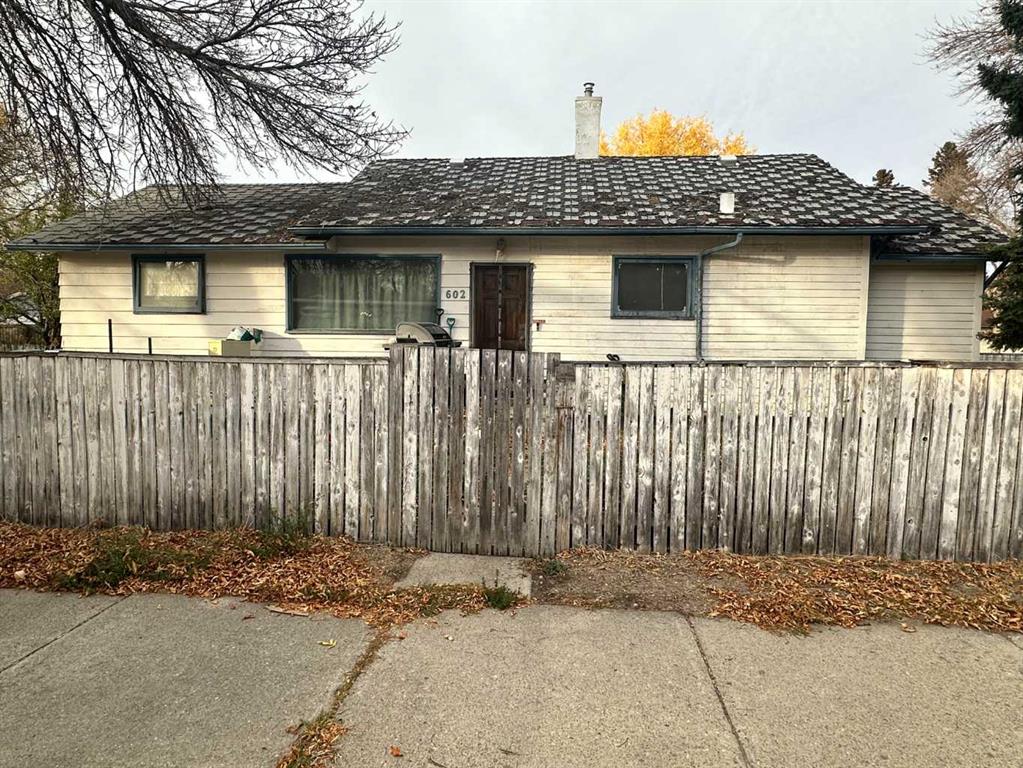

431 19 Street N
Lethbridge
Update on 2023-07-04 10:05:04 AM
$219,900
3
BEDROOMS
2 + 0
BATHROOMS
759
SQUARE FEET
1950
YEAR BUILT
Welcome to your new home in the quaint and charming Westminster neighborhood! This delightful 3-bedroom, 2-bathroom residence is warm and inviting, perfect for families and first-time buyers alike. Maybe you are looking for a winter project, down sizing, investing - endless opportunity with this one! Step inside to discover a bright and airy living space, enhanced by fresh updates that blend modern convenience with classic charm. The renovated kitchen features sleek new cabinets and stunning granite countertops, one less thing you need to do when you move in. A few other updates are; the electrical panel, new vinyl windows and a 6-year-old hot water tank, you can enjoy peace of mind and comfort in your daily living. Outside, the large fenced yard provides a perfect oasis for outdoor gatherings, pets to roam, or a play area for kids. There's also additional off-street parking with alley access, creating the perfect opportunity build your dream garage! Currently, a single garage is utilized as a shed, allowing for ample storage options. With most windows newly replaced (except for two in the living room), this home is filled with natural light, enhancing its welcoming charm. Don't miss your chance to own this fantastic home in Westminster—a true score in today’s market! Schedule your showing today with any agent and make this charming house your forever home!
| COMMUNITY | Westminster |
| TYPE | Residential |
| STYLE | Bungalow |
| YEAR BUILT | 1950 |
| SQUARE FOOTAGE | 759.0 |
| BEDROOMS | 3 |
| BATHROOMS | 2 |
| BASEMENT | Full Basement, PFinished |
| FEATURES |
| GARAGE | 0 |
| PARKING | Additional Parking, Alley Access, Gravel Driveway, Off Street, RDRV Parking, RV ParkingA |
| ROOF | Asphalt Shingle |
| LOT SQFT | 472 |
| ROOMS | DIMENSIONS (m) | LEVEL |
|---|---|---|
| Master Bedroom | 4.32 x 2.74 | Main |
| Second Bedroom | 3.76 x 3.05 | Basement |
| Third Bedroom | 2.74 x 3.05 | Basement |
| Dining Room | ||
| Family Room | ||
| Kitchen | ||
| Living Room | 4.27 x 4.11 | Main |
INTERIOR
None, Forced Air, Natural Gas, Electric, Living Room
EXTERIOR
Back Lane, Back Yard, Few Trees, Front Yard, Lawn, Landscaped, Level, Private, Rectangular Lot
Broker
Maxwell Devonshire Realty
Agent




































































