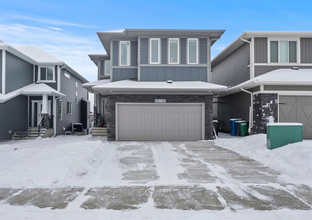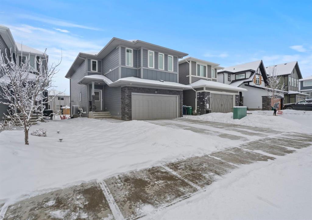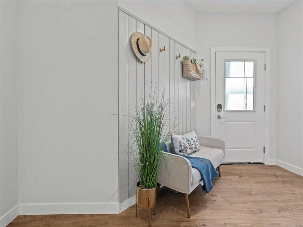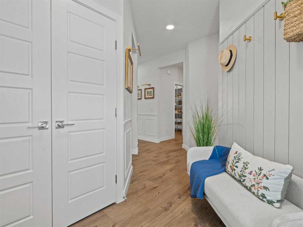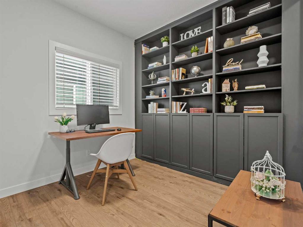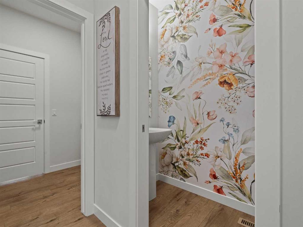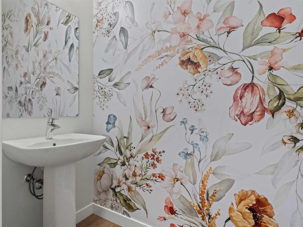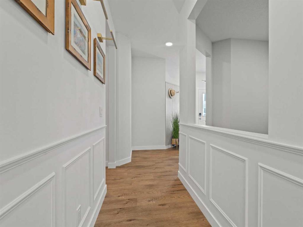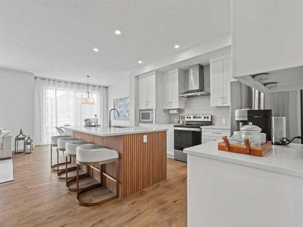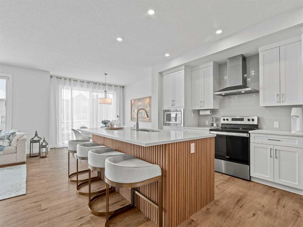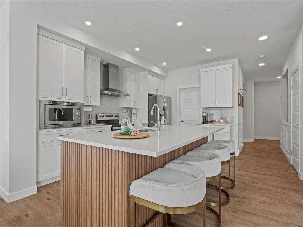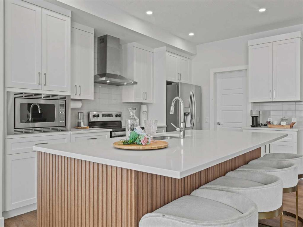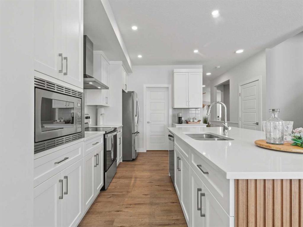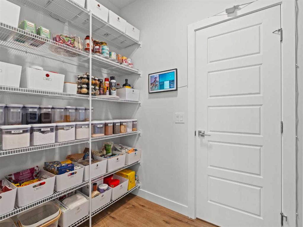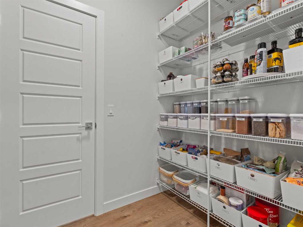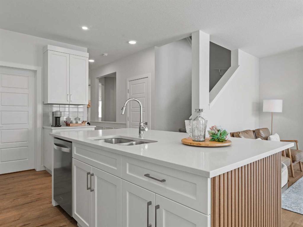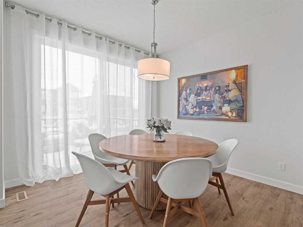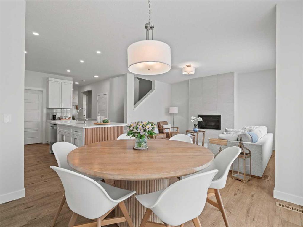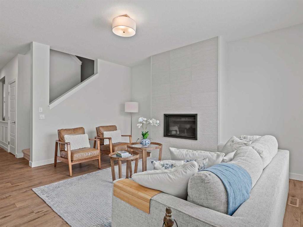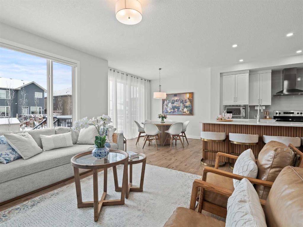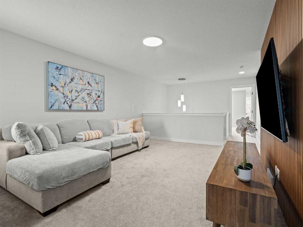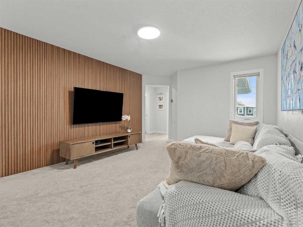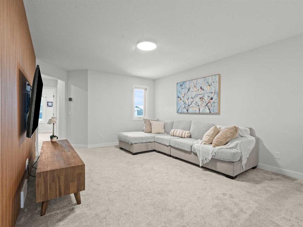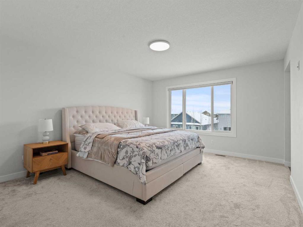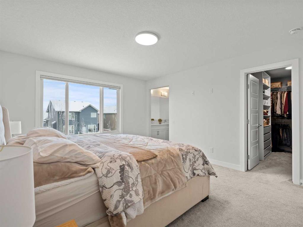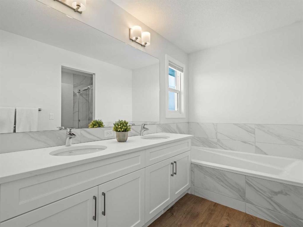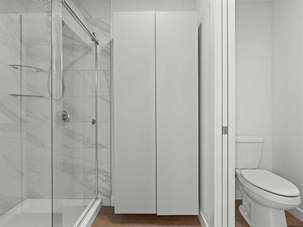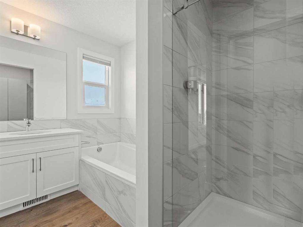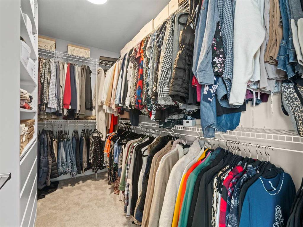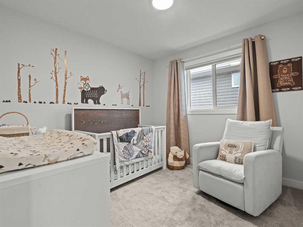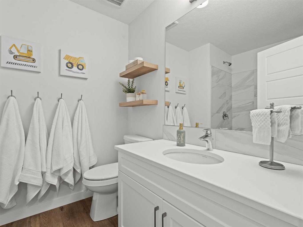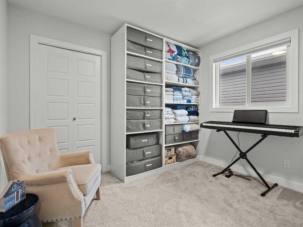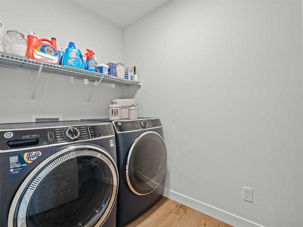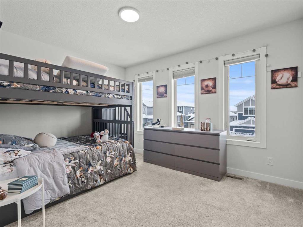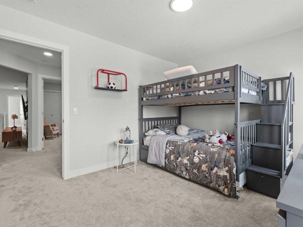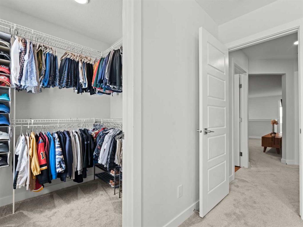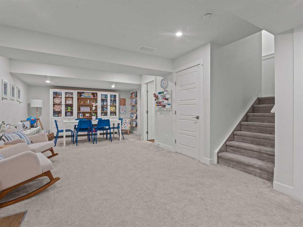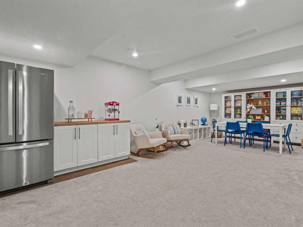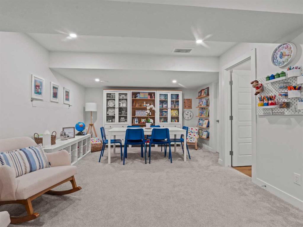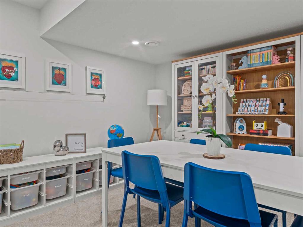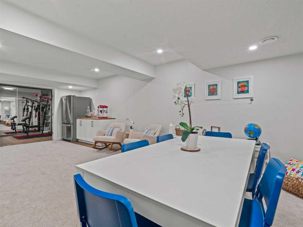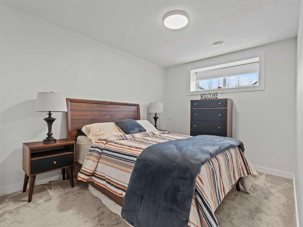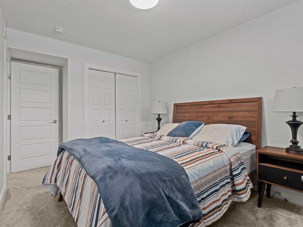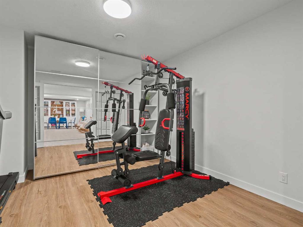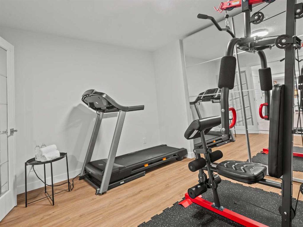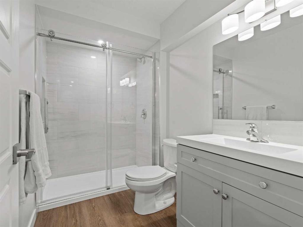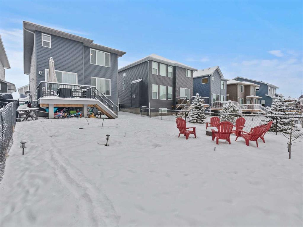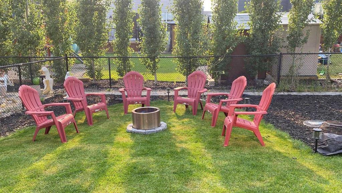

52 Ranchers Way
Okotoks
Update on 2023-07-04 10:05:04 AM
$849,900
5
BEDROOMS
3 + 1
BATHROOMS
2286
SQUARE FEET
2021
YEAR BUILT
**OPEN HOUSE** Sat 15th & Sun 16th Feb** Discover this stunning, brand-new 4-bedroom, 4-bathroom home in the prestigious Ranchers’ Rise community of Air Ranch, Okotoks. Thoughtfully designed with timeless finishes and modern upgrades, this home offers an exceptional living experience in a sought-after neighborhood. Step inside to gleaming luxury VINYL PLANK floors and an open-concept main level filled with natural light. The gourmet kitchen features STAINLESS STEEL appliances, QUARTZ COUNTERTOPS, a spacious island, and custom cabinetry, all seamlessly flowing into the bright dining area with views of the backyard deck—perfect for entertaining. The inviting living room boasts a sleek MODERN FIREPLACE and AIR CONDITIONING, ensuring comfort year-round. A private main-floor office with large sunlit windows provides the perfect space to work from home. Upstairs, the primary suite is a luxurious retreat with a walk-in closet and an elegant ensuite featuring a glass-enclosed shower and DOUBLE VANITY. Three additional spacious bedrooms, a flex space, and an UPPER-FLOOR LAUNDRY room offer both convenience and flexibility for a growing family. The fully finished lower level is designed for entertainment and relaxation, featuring soaring ceilings, a GYM AREA, and a potential dedicated home theatre space. Outside, the fully landscaped SUNNY backyard offers a large deck overlooking a OUTDOOR FIREPIT, while the oversized double garage provides ample storage. Located just steps from parks, schools, daycares, and a developing commercial plaza, this home offers the perfect balance of tranquility and convenience.? Don’t miss this rare opportunity to own a breathtaking Air Ranch home—schedule your private tour today! ?
| COMMUNITY | Air Ranch |
| TYPE | Residential |
| STYLE | TSTOR |
| YEAR BUILT | 2021 |
| SQUARE FOOTAGE | 2286.4 |
| BEDROOMS | 5 |
| BATHROOMS | 4 |
| BASEMENT | Finished, Full Basement |
| FEATURES |
| GARAGE | Yes |
| PARKING | DBAttached |
| ROOF | Asphalt Shingle |
| LOT SQFT | 448 |
| ROOMS | DIMENSIONS (m) | LEVEL |
|---|---|---|
| Master Bedroom | 3.86 x 4.62 | Upper |
| Second Bedroom | 3.12 x 2.97 | Upper |
| Third Bedroom | 3.02 x 3.02 | Upper |
| Dining Room | 3.20 x 3.33 | Main |
| Family Room | 3.86 x 5.41 | Upper |
| Kitchen | 4.22 x 4.27 | Main |
| Living Room | 3.81 x 4.55 | Main |
INTERIOR
Central Air, Forced Air, Electric, Family Room
EXTERIOR
Back Yard, Irregular Lot
Broker
CIR Realty
Agent

