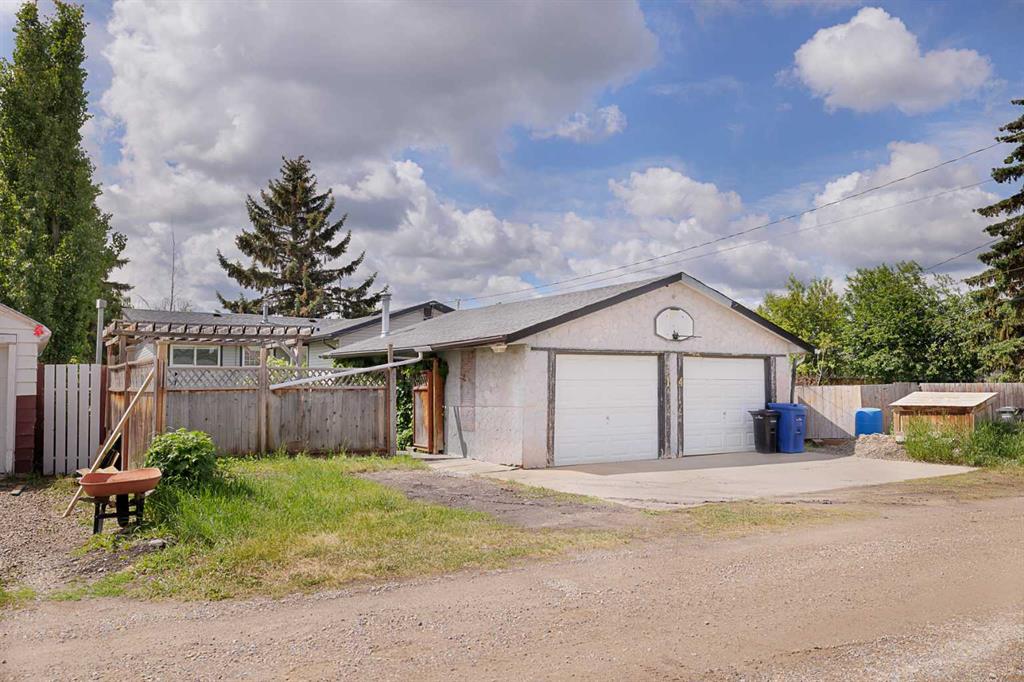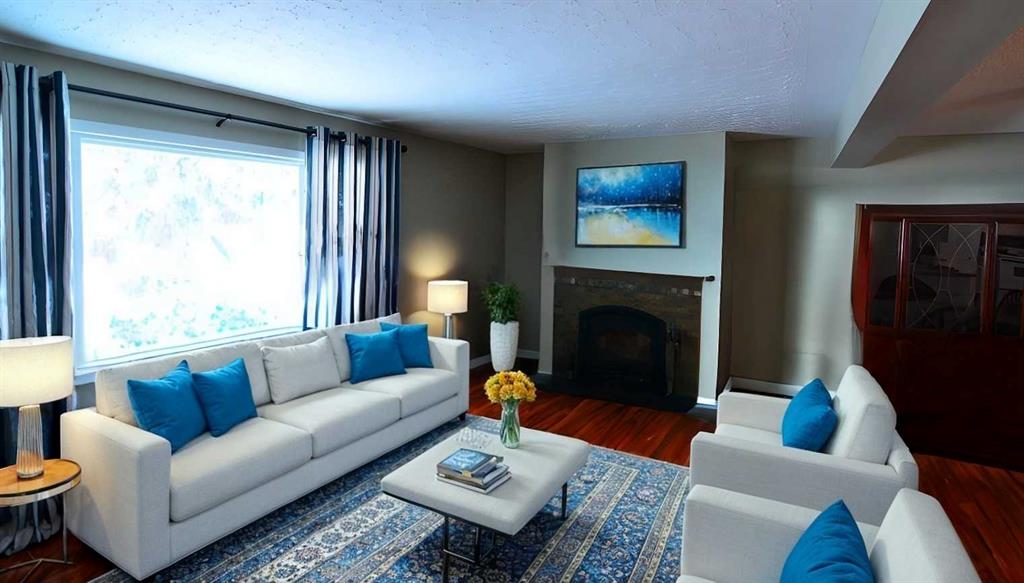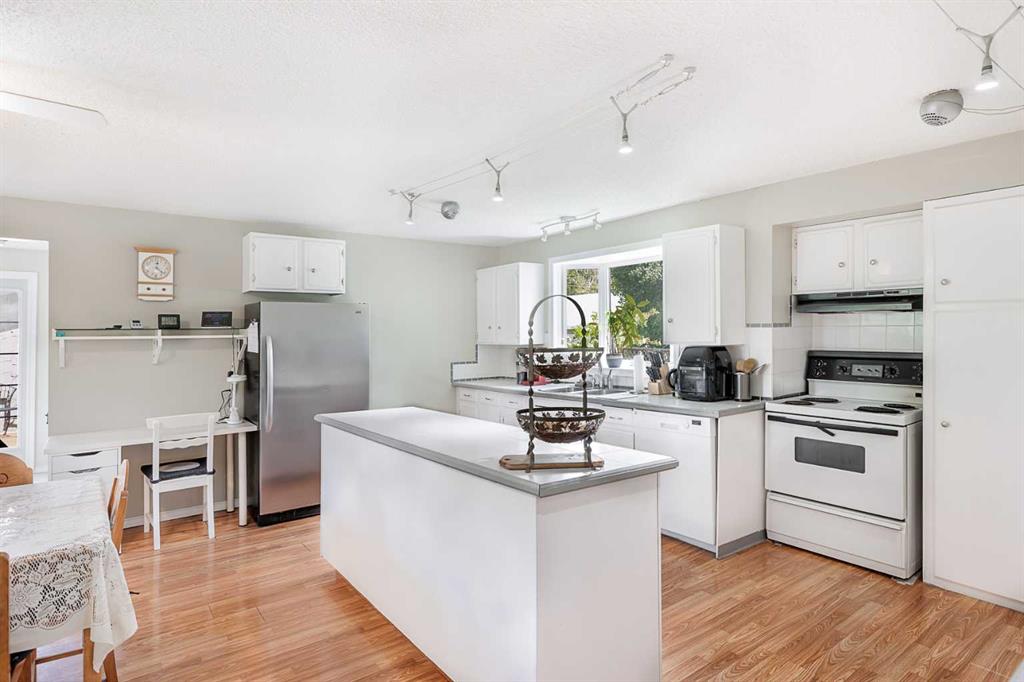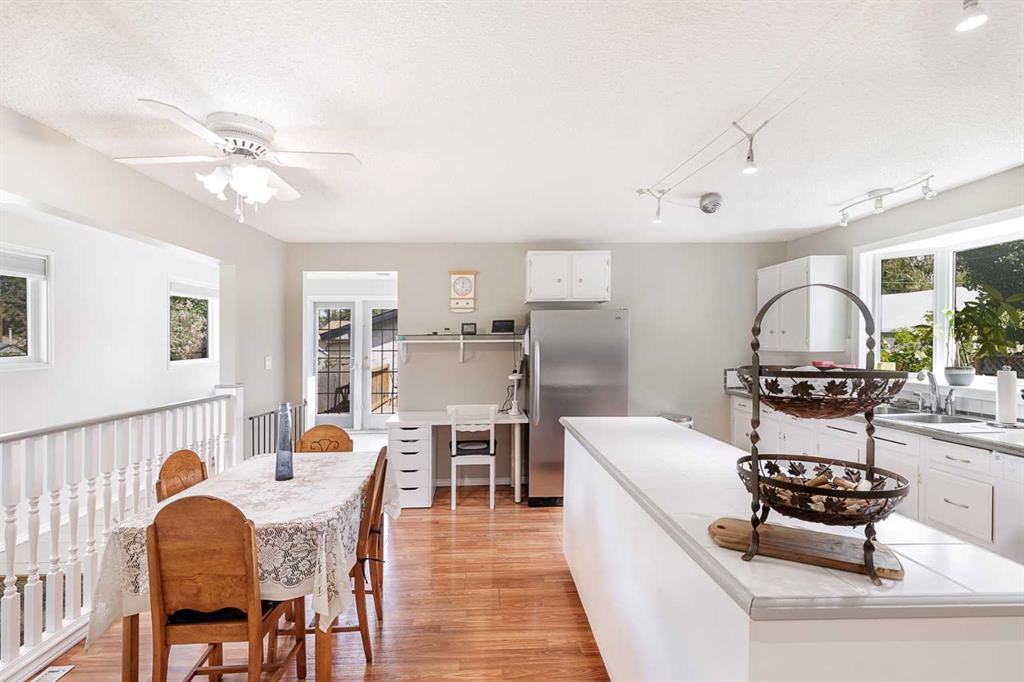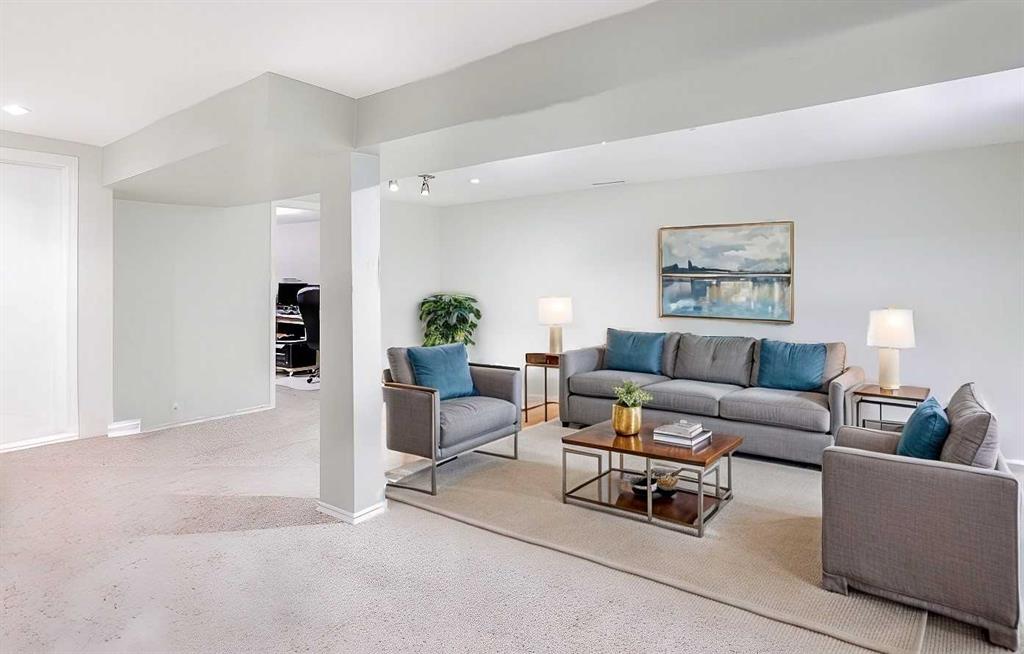

14 Knight Street
Okotoks
Update on 2023-07-04 10:05:04 AM
$599,900
4
BEDROOMS
2 + 0
BATHROOMS
1347
SQUARE FEET
1959
YEAR BUILT
MOTIVATED SELLERS – BRING AN OFFER! This charming and meticulously maintained bungalow is ready for its next owners! Boasting modern updates while retaining its inviting character, this home is move-in ready and packed with value. A pre-inspection report is available for added peace of mind, showcasing the exceptional care this property has received over the years. Recent upgrades & features include a Lennox High-Efficiency Furnace (2018) for reliable and energy-saving comfort, a John Wood Hot Water Tank (2017) for efficiency and longevity, an In-Ground Lawn Sprinkler System (2019) for easy lawn maintenance, Front & Back Decks Rebuilt (2020) + New Railings (2024) for stylish outdoor spaces, New Flooring in All 3 Upstairs Bedrooms (2024) for fresh and modern interiors, a New Clothes Washer & Gas Dryer (2022) for everyday convenience, and a Hot Tub (2024) + Freshly Stained Pergola (2024) creating a private backyard retreat. With a bright and functional layout designed for comfort, this home offers a welcoming atmosphere perfect for families, downsizers, or first-time buyers. The spacious living areas flow seamlessly into the outdoor spaces, making it ideal for entertaining or unwinding after a long day. Situated just minutes from downtown Okotoks, the Okotoks Rec Centre, and top-rated schools, this home is in a fantastic community-oriented neighborhood with easy access to amenities, parks, and shopping.
| COMMUNITY | Central Heights |
| TYPE | Residential |
| STYLE | Bungalow |
| YEAR BUILT | 1959 |
| SQUARE FOOTAGE | 1347.0 |
| BEDROOMS | 4 |
| BATHROOMS | 2 |
| BASEMENT | CLSPC, Finished, Full Basement |
| FEATURES |
| GARAGE | Yes |
| PARKING | Double Garage Detached |
| ROOF | Asphalt Shingle |
| LOT SQFT | 590 |
| ROOMS | DIMENSIONS (m) | LEVEL |
|---|---|---|
| Master Bedroom | ||
| Second Bedroom | 2.67 x 3.51 | Main |
| Third Bedroom | 3.15 x 2.39 | Main |
| Dining Room | 3.58 x 2.46 | Main |
| Family Room | 5.16 x 6.91 | Lower |
| Kitchen | 3.43 x 5.36 | Main |
| Living Room | 7.39 x 3.58 | Main |
INTERIOR
None, Fireplace(s), Forced Air, Natural Gas, Blower Fan, Family Room, Masonry, Wood Burning
EXTERIOR
Back Lane, Back Yard, Front Yard, Garden, Landscaped, Lawn, Level, Low Maintenance Landscape, Private, Rectangular Lot, Street Lighting, Treed
Broker
Real Broker
Agent



