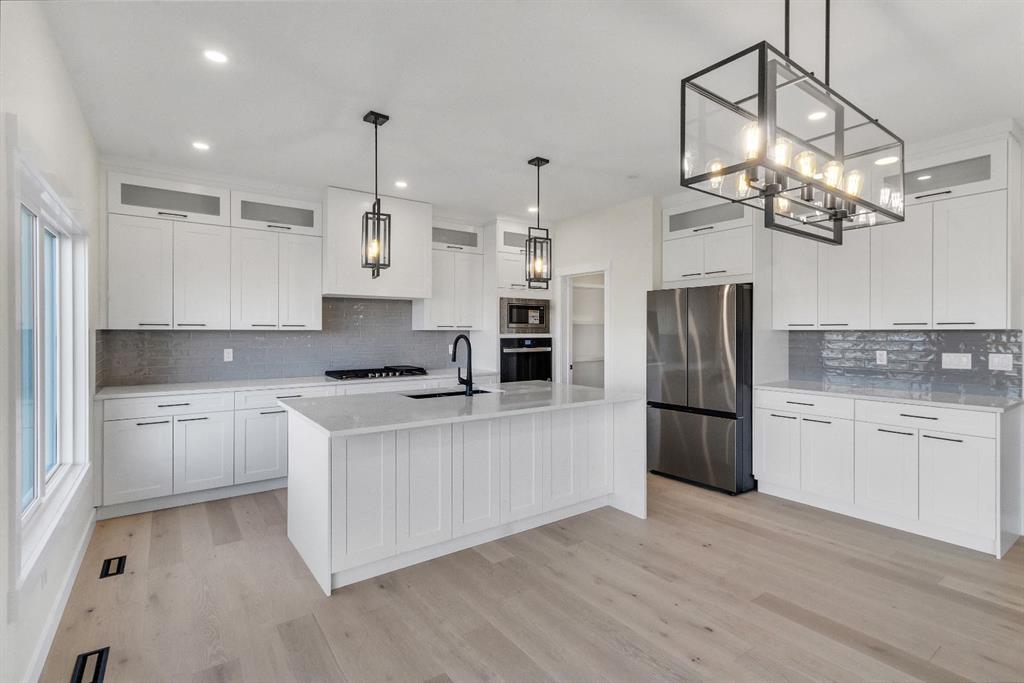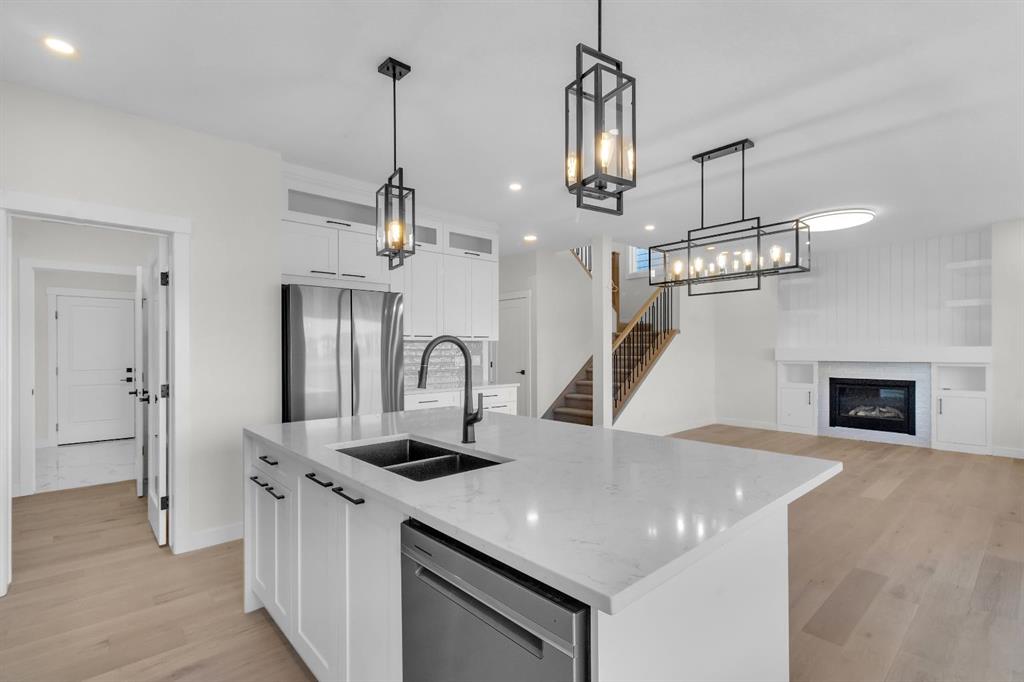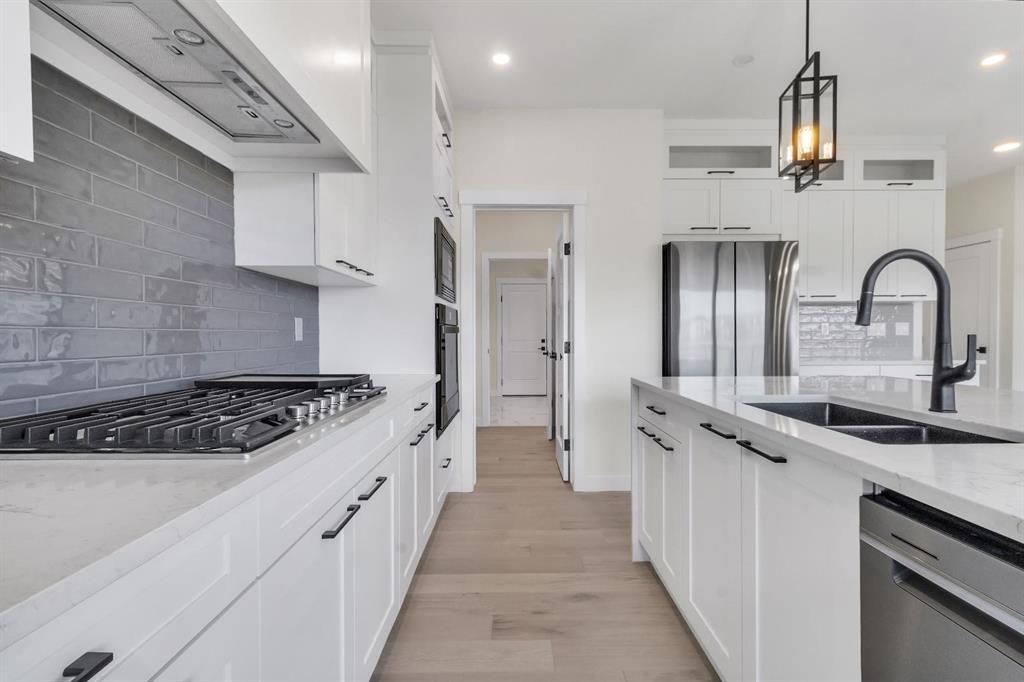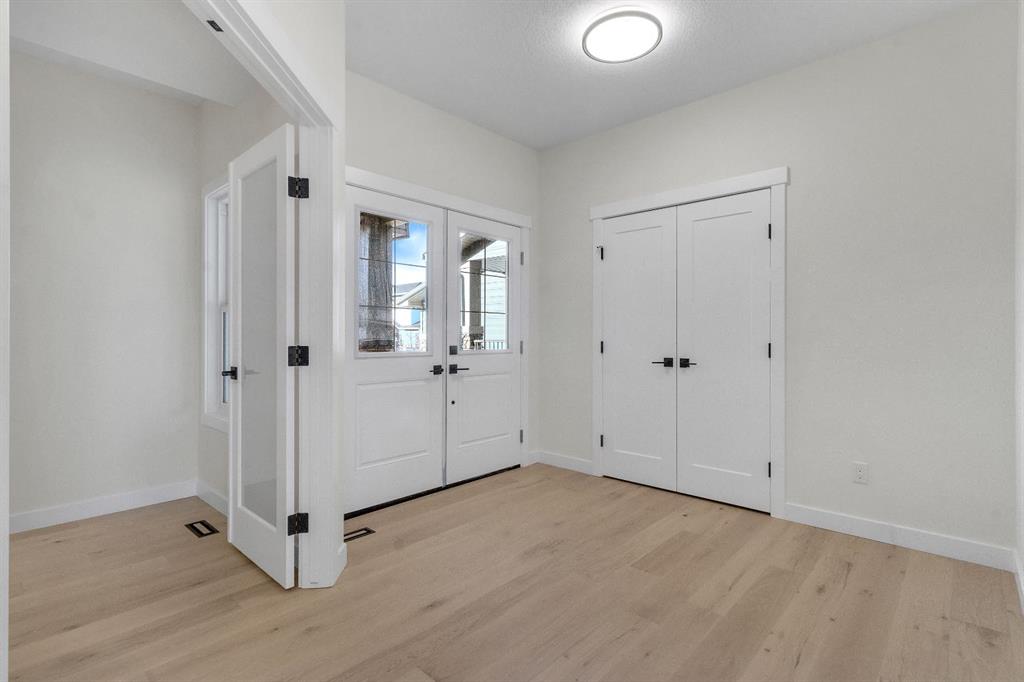

108 Cimarron Estates Drive
Okotoks
Update on 2023-07-04 10:05:04 AM
$1,085,000
3
BEDROOMS
2 + 1
BATHROOMS
2457
SQUARE FEET
2024
YEAR BUILT
**READY FOR IMMEDIATE POSSESSION** An incredible opportunity to own a brand-new estate home in Cimarron Estates! Nestled in the heart of the community this home is set upon a spacious 1/3 acre walkout lot, within walking distance to nearby amenities. This meticulously designed home is perfect for a growing family or those seeking a comfortable downsizing option, featuring nearly 2,500 square feet of living space, 3 bedrooms, 3.5 bathrooms, 2 living areas, a home office, and a triple attached garage. The main level offers a gourmet kitchen that overlooks the dining and main living area, complete with an open-to-below ceiling from the second level. The kitchen features an impressing appliance package, including a gas cooktop, chimney hood fan, built-in wall oven & microwave and a full pantry adds additional storage and convenience for daily living. The main level is completed by a large mudroom with ample storage space, a 2-piece powder room, and a front den ideal for a home office. The upper level offers a spacious bonus room, an expansive primary bedroom that overlooks the backyard with a luxurious ensuite featuring dual sinks, freestanding soaker tub, and a walk-in shower. Two additional bedrooms, a full bathroom, and a laundry room round out the upper level. This property is perfect for those looking to downsize in an estate area without compromising on space, style or land. This brand-new home provides a luxurious lifestyle both inside and out - from the hardie board exterior to the hardwood throughout the main living space, this brand new home is move-in ready.
| COMMUNITY | Cimarron Estates |
| TYPE | Residential |
| STYLE | TSTOR |
| YEAR BUILT | 2024 |
| SQUARE FOOTAGE | 2457.0 |
| BEDROOMS | 3 |
| BATHROOMS | 3 |
| BASEMENT | Full Basement, UFinished, WALK |
| FEATURES |
| GARAGE | 1 |
| PARKING | TAttached |
| ROOF | Asphalt Shingle |
| LOT SQFT | 1257 |
| ROOMS | DIMENSIONS (m) | LEVEL |
|---|---|---|
| Master Bedroom | 3.86 x 4.90 | Upper |
| Second Bedroom | 3.35 x 3.05 | Upper |
| Third Bedroom | 3.25 x 3.35 | Upper |
| Dining Room | 3.96 x 3.12 | Main |
| Family Room | ||
| Kitchen | 3.99 x 2.90 | Main |
| Living Room |
INTERIOR
None, Fireplace(s), Forced Air, Natural Gas, Electric, Gas
EXTERIOR
Back Yard, Front Yard, No Neighbours Behind
Broker
Charles
Agent













































































