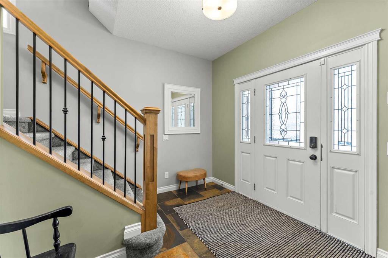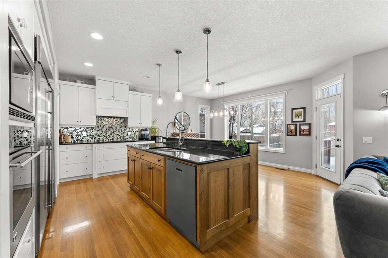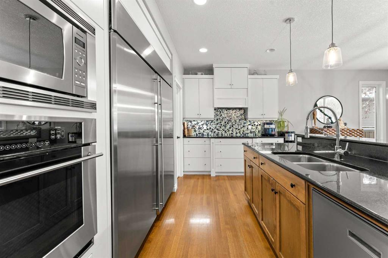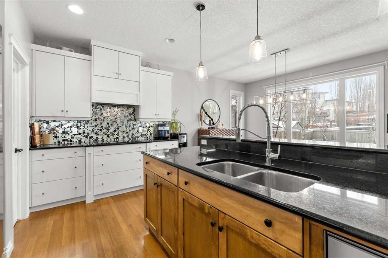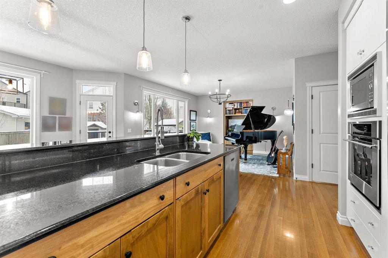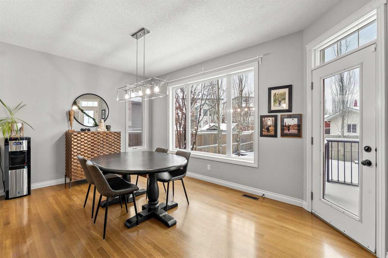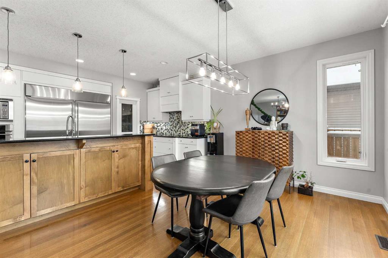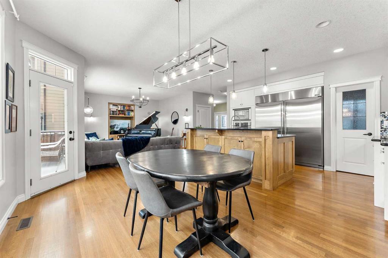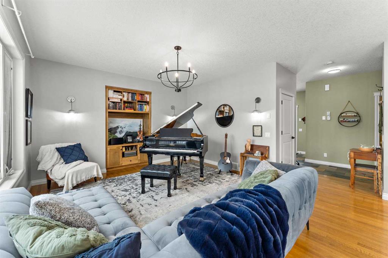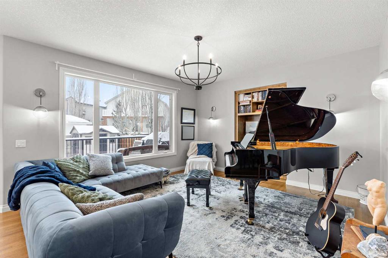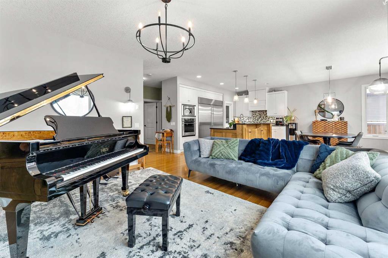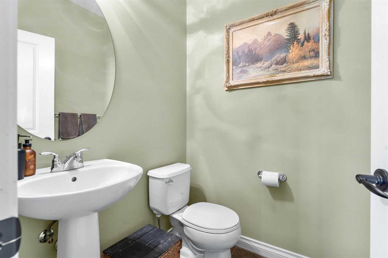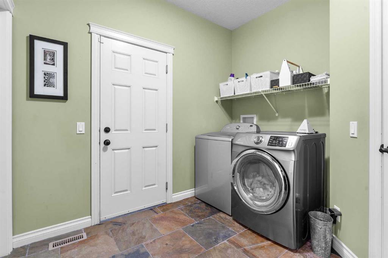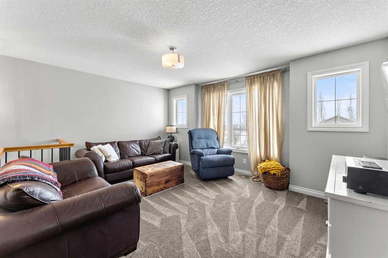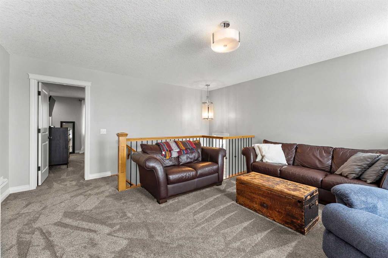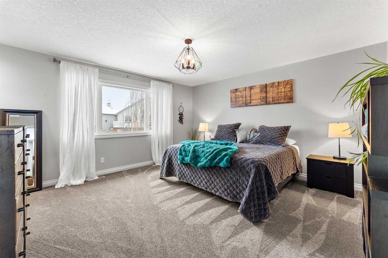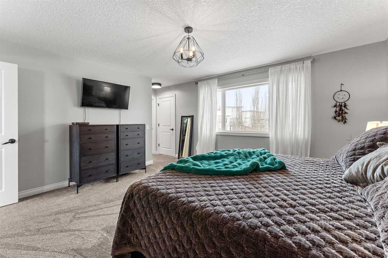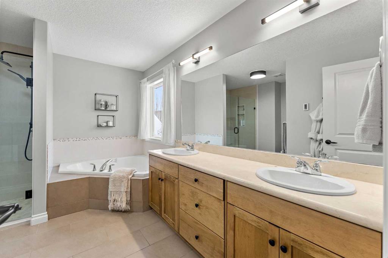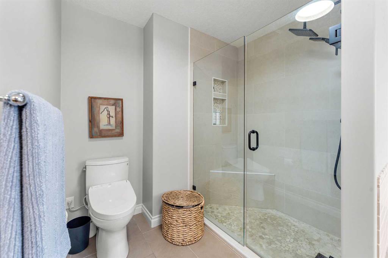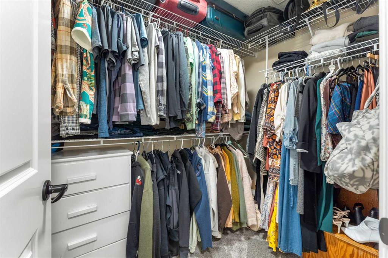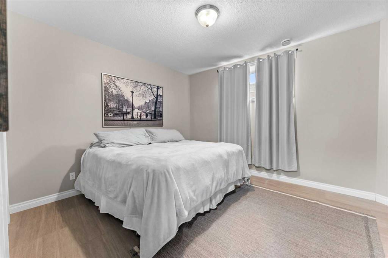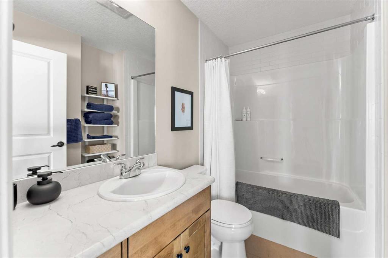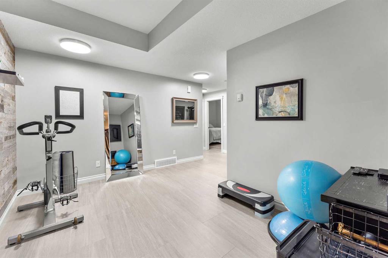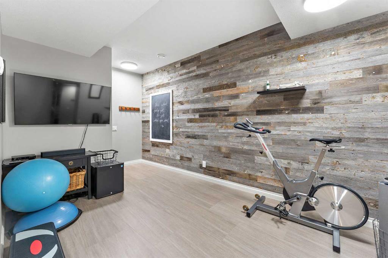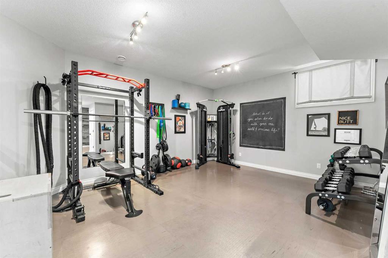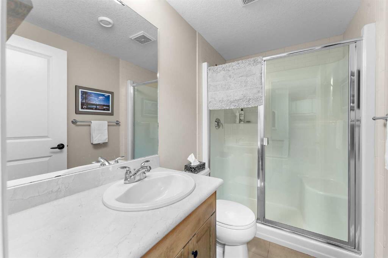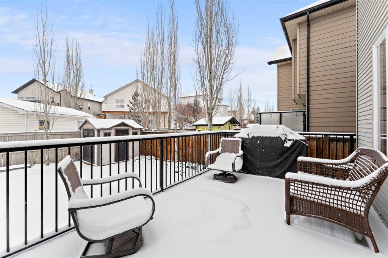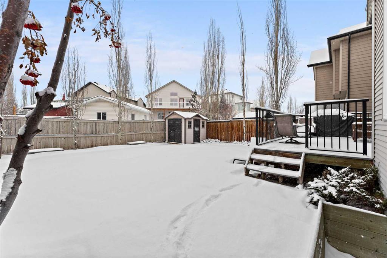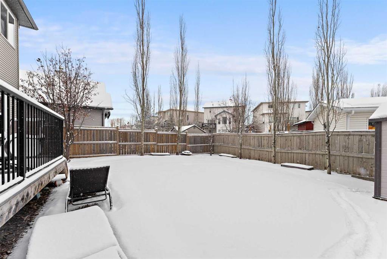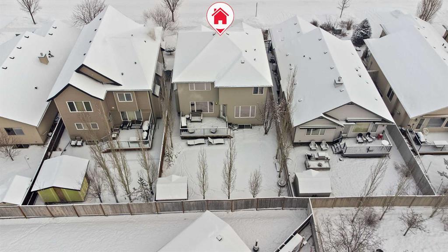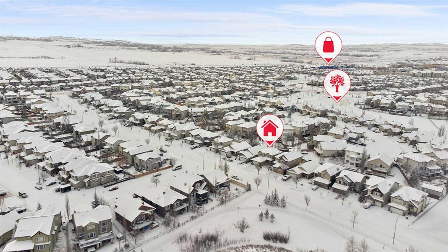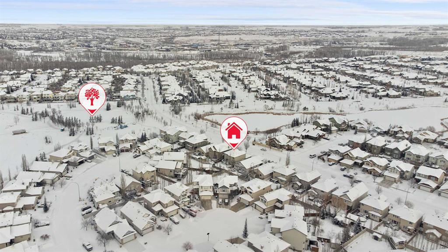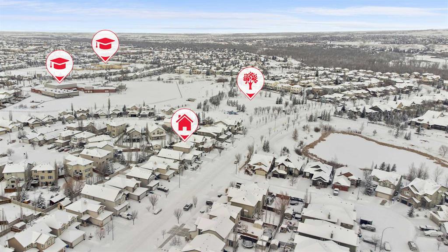

193 Cimarron Drive
Okotoks
Update on 2023-07-04 10:05:04 AM
$699,900
4
BEDROOMS
3 + 1
BATHROOMS
2150
SQUARE FEET
2010
YEAR BUILT
This stunning 4-bedroom, 3.5-bathroom home offers a spacious and modern living experience. The open-concept main floor features a beautifully appointed kitchen with granite countertops, a countertop stove, a stainless steel wall oven, and a Sub-Zero side-by-side refrigerator and full-sized freezer—perfect for any home chef. A convenient main-level laundry room off the garage adds practicality to everyday living. The large master bedroom offers plenty of space and comfort, complete with a 5-piece ensuite featuring a relaxing soaker tub, a walk-in closet, and two additional generous bedrooms upstairs. The huge family room is ideal for gatherings or quiet relaxation. The fully finished basement adds even more living space, with an additional bedroom, a rec room, and a 3-piece bath. Located close to schools, shopping, and dining, this home offers both comfort and convenience. Don’t miss out on this exceptional opportunity!
| COMMUNITY | Cimarron Park |
| TYPE | Residential |
| STYLE | TSTOR |
| YEAR BUILT | 2010 |
| SQUARE FOOTAGE | 2150.2 |
| BEDROOMS | 4 |
| BATHROOMS | 4 |
| BASEMENT | Finished, Full Basement |
| FEATURES |
| GARAGE | Yes |
| PARKING | DBAttached |
| ROOF | Asphalt Shingle |
| LOT SQFT | 448 |
| ROOMS | DIMENSIONS (m) | LEVEL |
|---|---|---|
| Master Bedroom | 4.39 x 5.69 | Upper |
| Second Bedroom | 3.76 x 2.84 | Upper |
| Third Bedroom | 3.45 x 3.91 | Upper |
| Dining Room | ||
| Family Room | 5.03 x 4.80 | Upper |
| Kitchen | 6.45 x 5.00 | Main |
| Living Room | 4.29 x 5.13 | Main |
INTERIOR
Central Air, Forced Air, Natural Gas,
EXTERIOR
Landscaped, Level, Rectangular Lot
Broker
eXp Realty
Agent


