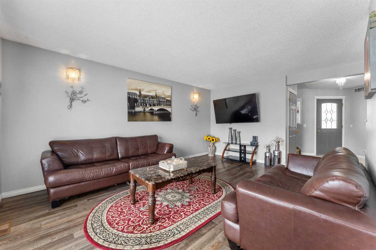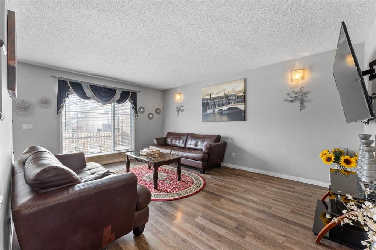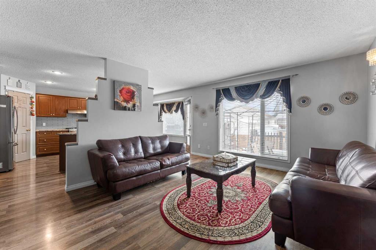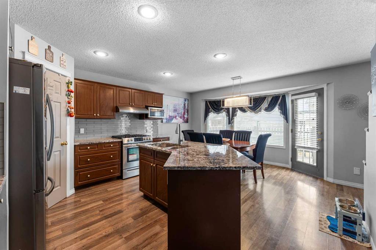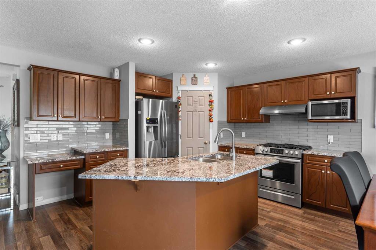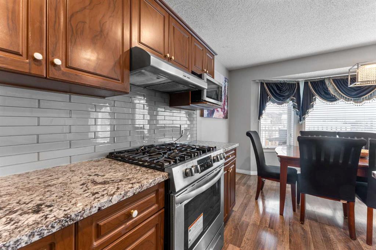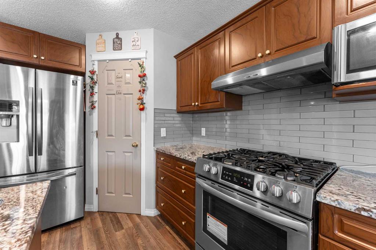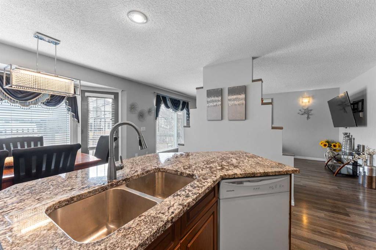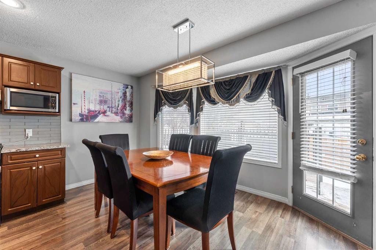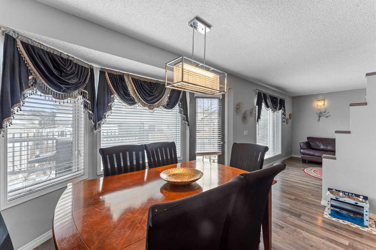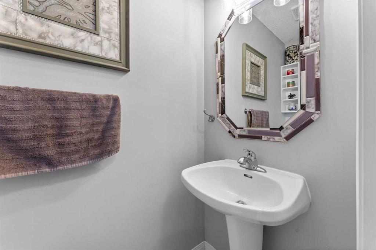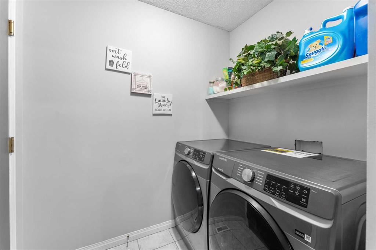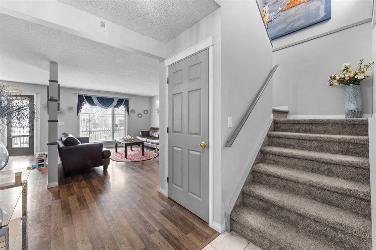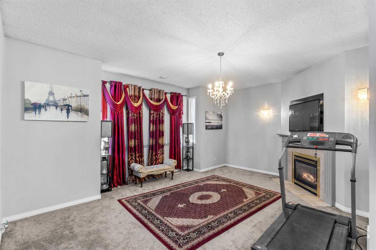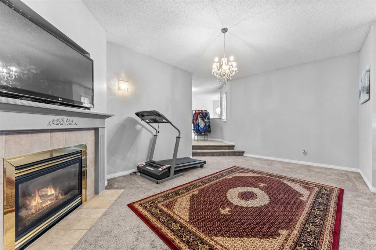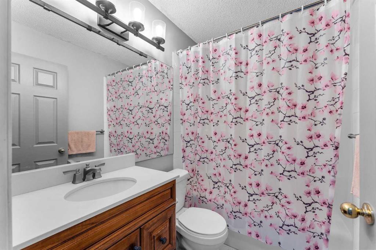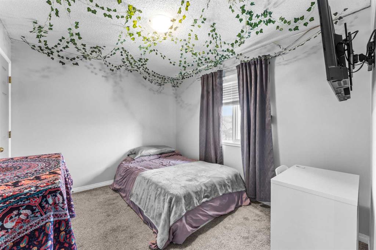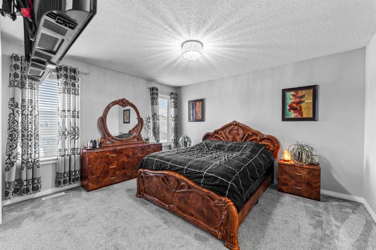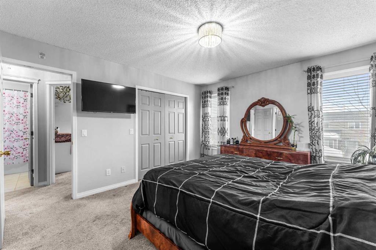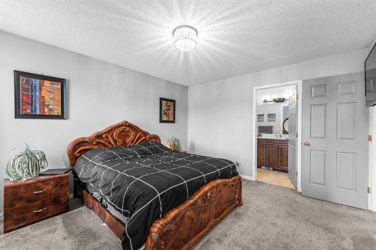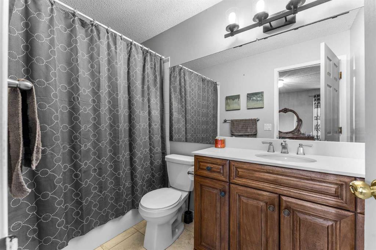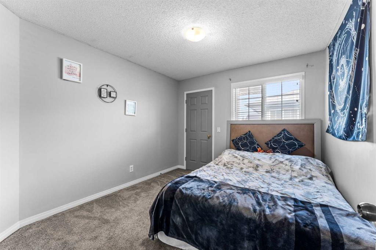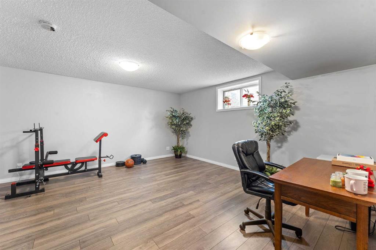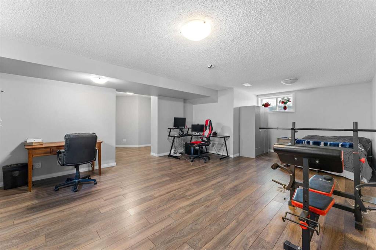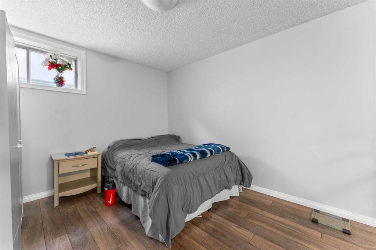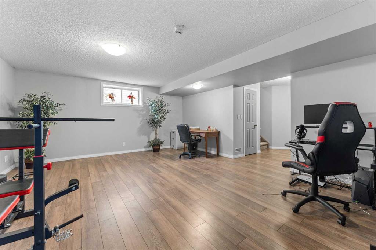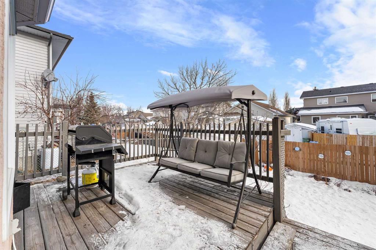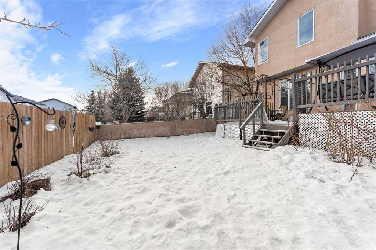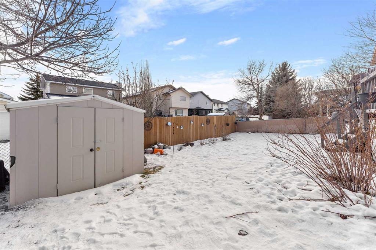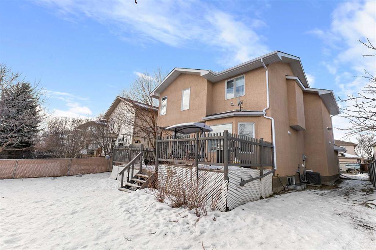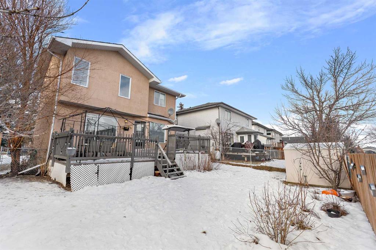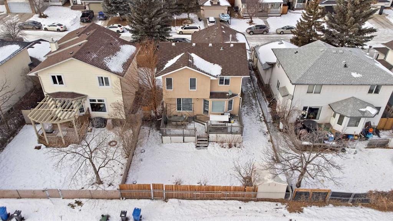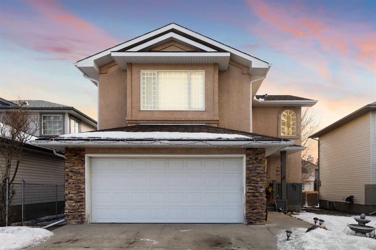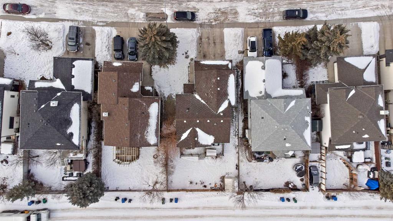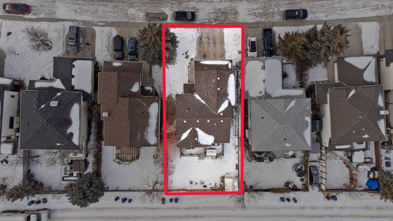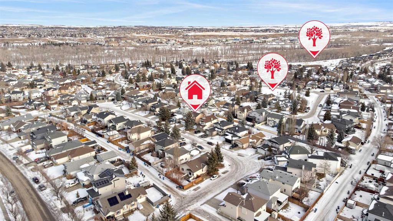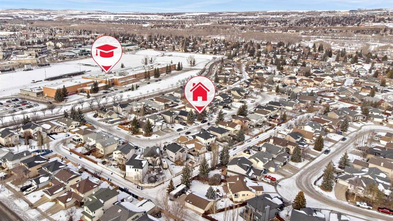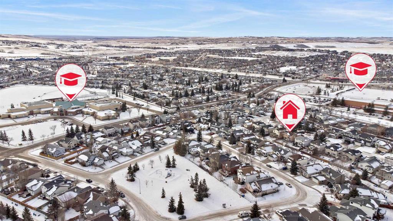

22 Cimarron Crescent
Okotoks
Update on 2023-07-04 10:05:04 AM
$639,900
3
BEDROOMS
2 + 1
BATHROOMS
1877
SQUARE FEET
1998
YEAR BUILT
Welcome to this charming home located in the highly sought-after neighbourhood of Cimarron Hill in Okotoks! Situated on a quiet crescent, this beautiful property boasts 3 spacious bedrooms, 2 1/2 bathrooms, and a large, private yard with an expansive deck — perfect for outdoor entertaining and relaxation. Inside, you'll be greeted by a spacious foyer that leads into a bright and inviting living room. The generous kitchen, featuring stunning granite countertops, flows seamlessly into the living area — ideal for family gatherings and cooking. The home is also equipped with air conditioning to ensure year-round comfort. Upstairs, a cozy fireplace enhances the sunken bonus room, providing a perfect spot for relaxation. Three well-sized bedrooms offer comfort and privacy, while two full bathrooms complete the upper level, offering convenience and functionality. The fully open recreation space in the basement offers endless possibilities for a playroom, home gym, or entertainment area. This home is conveniently located near elementary, junior, and senior schools, as well as shopping, dining, and parks — everything you need is just minutes away. Plus, enjoy a scenic 40-minute drive to Calgary for even more amenities and attractions. Don’t miss the chance to make this fantastic property in Cimarron Hill your new home!
| COMMUNITY | Cimarron |
| TYPE | Residential |
| STYLE | TSTOR |
| YEAR BUILT | 1998 |
| SQUARE FOOTAGE | 1876.9 |
| BEDROOMS | 3 |
| BATHROOMS | 3 |
| BASEMENT | Finished, Full Basement |
| FEATURES |
| GARAGE | Yes |
| PARKING | Double Garage Detached |
| ROOF | Asphalt Shingle |
| LOT SQFT | 455 |
| ROOMS | DIMENSIONS (m) | LEVEL |
|---|---|---|
| Master Bedroom | 3.66 x 4.17 | Upper |
| Second Bedroom | 4.06 x 2.95 | Upper |
| Third Bedroom | 3.40 x 3.12 | Upper |
| Dining Room | 4.42 x 2.31 | Main |
| Family Room | 5.87 x 4.85 | Upper |
| Kitchen | 4.39 x 3.53 | Main |
| Living Room |
INTERIOR
Central Air, Forced Air, Natural Gas, Gas, Great Room
EXTERIOR
Back Lane, Few Trees, Rectangular Lot, See Remarks
Broker
eXp Realty
Agent

