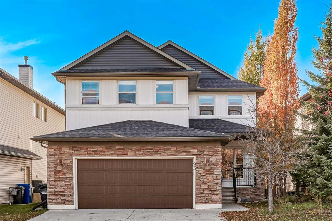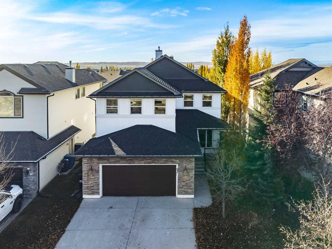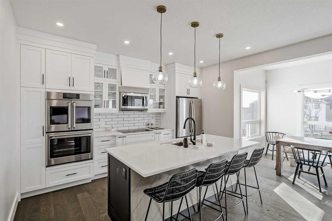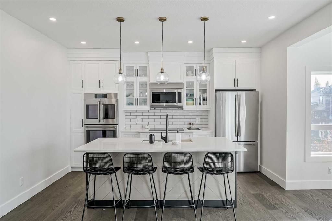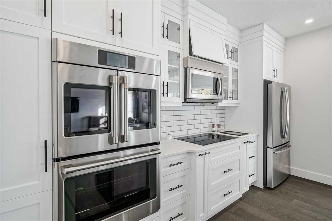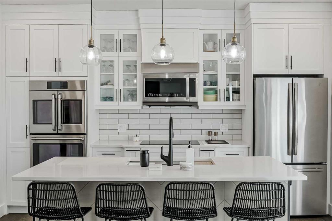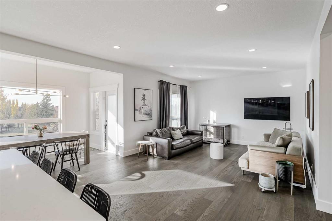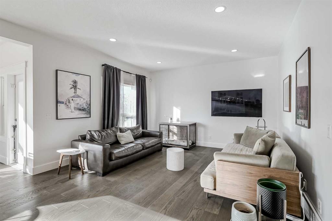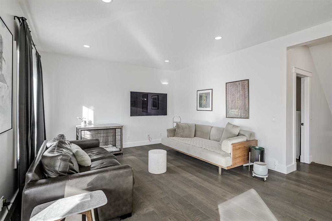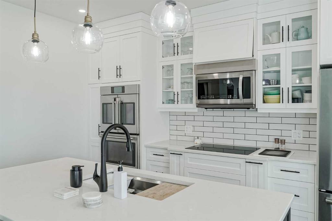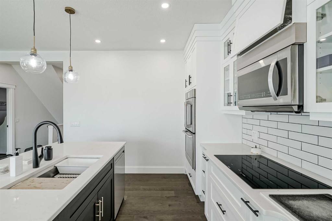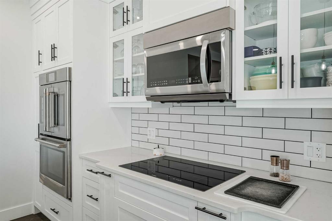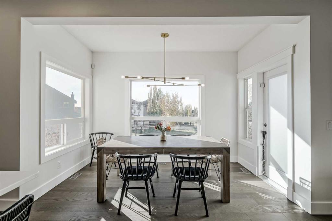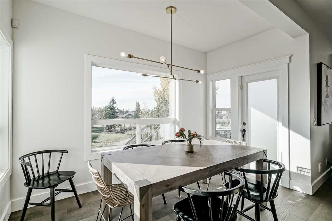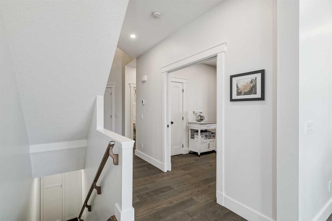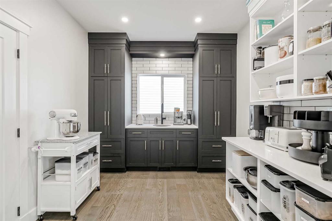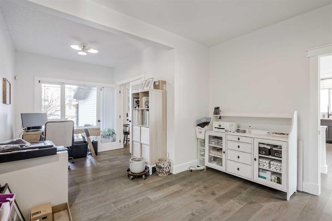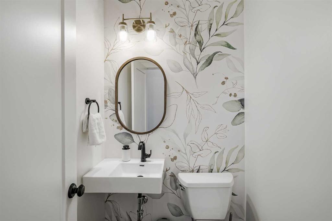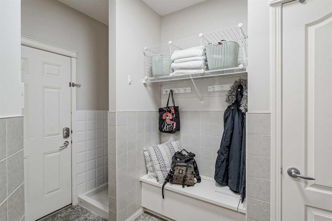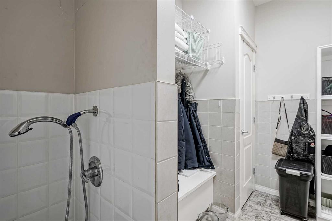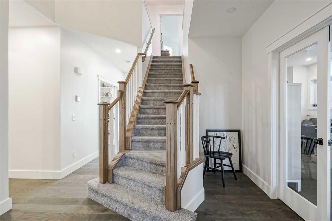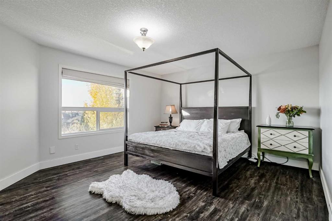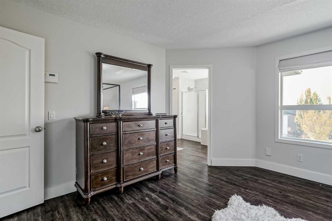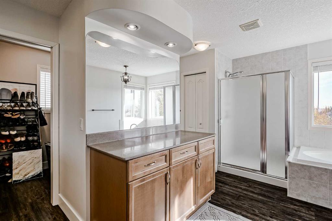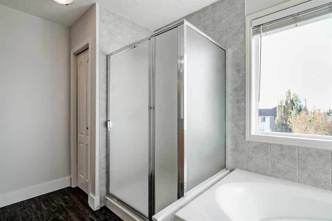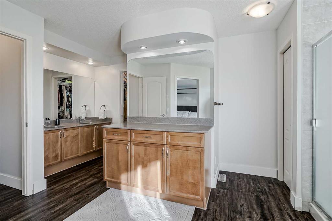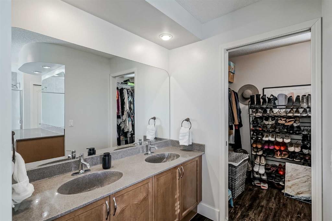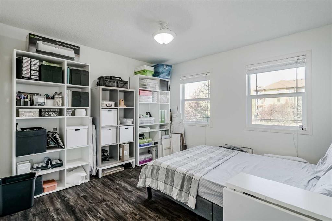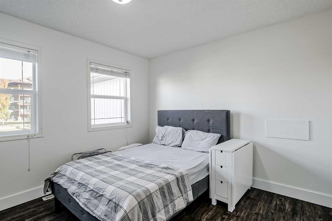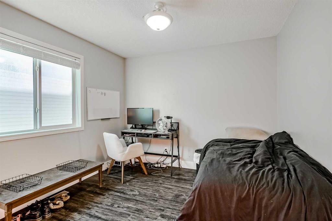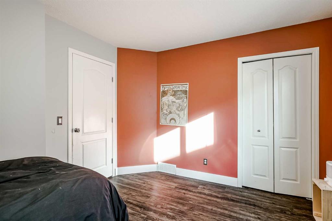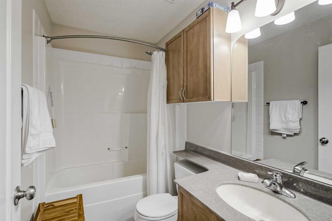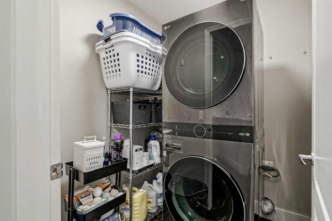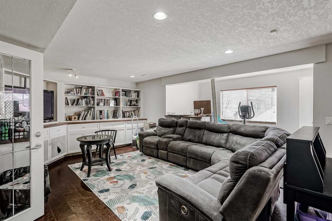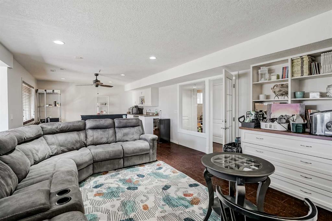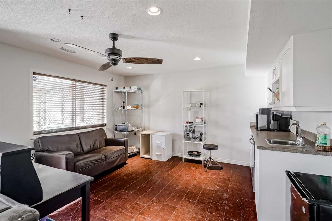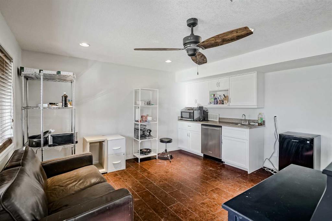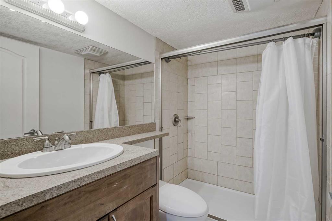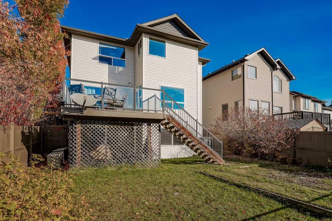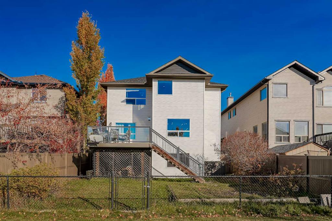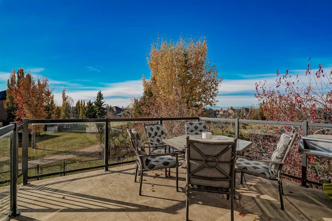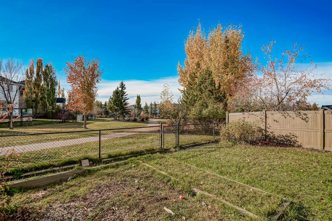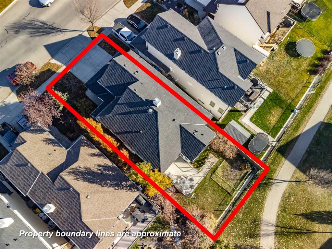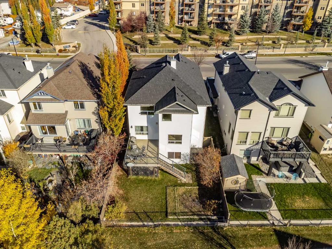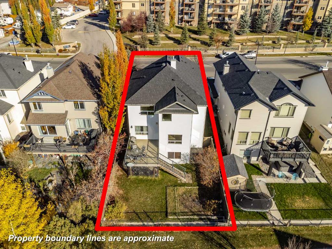

93 Crystal Shores Road
Okotoks
Update on 2023-07-04 10:05:04 AM
$785,000
5
BEDROOMS
4 + 1
BATHROOMS
2648
SQUARE FEET
2005
YEAR BUILT
Incredible value for this beautifully updated home in the highly sought-after lake community of Crystal Shores! Offering over 3,500 sq/ft of living space, 5 bedrooms, and a WALKOUT basement, this residence is perfect for a growing family. As you enter, you’re greeted by a spacious foyer and a stunning grand staircase, setting the tone for this bright and modern home. The luxury vinyl plank flooring and light, airy colors create a welcoming atmosphere for both family and guests. The heart of this home is its stunning & REMODELLED open-concept kitchen, thoughtfully designed to be the ultimate gathering space for family and friends. The space is outfitted with premium STAINLESS STEEL appliances, including a built-in double oven, refrigerator, dishwasher, and an energy-efficient electric cooktop—ideal for both quick meals and gourmet cooking. The cabinetry extends from floor to ceiling, offering ample storage and adding to the sleek, modern aesthetic. Beautiful pendant lights hang over the island to create a warm, inviting ambiance, perfect for meal prep or casual conversations. One of the standout features is the massive WALK-IN PANTRY, which was cleverly converted from a den to provide maximum storage space for your growing family's needs. This pantry is perfect for keeping everything from snacks and canned goods to small appliances neatly organized, making it easy to stock up for the week ahead without cluttering your countertops. Enjoy the sweeping MOUNTAIN VIEWS from the kitchen, with the home's southwest-facing backyard ensuring natural light floods the space throughout the day. It’s an ideal spot to watch the sunset as you prepare meals or spend time with your loved ones. This main level also features a versatile den space, perfect for a home office, playroom, or family gym. Upstairs, you'll find 4 spacious bedrooms including a laundry room for added convenience. The primary is a true retreat with its expansive size, a 5-piece ensuite bathroom, a walk-in closet, and plenty of natural light. Another bedroom also boasts an ensuite bathroom and a walk-in closet, ideal for children or guests, plus an additional 4-piece bath shared by the remaining bedrooms. The walkout basement offers a versatile space for family entertainment. It features a large bedroom, a wet bar, and a spacious open area perfect for a media room or play zone. Step outside onto the concrete pad, ready for a hot tub installation, and enjoy the tranquillity of the PRIVATE GREENSPACE the home backs onto. In addition to the stunningly remodelled main floor, this home features significant upgrades for peace of mind and modern comfort, including a NEW ROOF, UPDATED SIDING, new AIR CONDITIONING unit, garage door, and overhead motor—all replaced in 2021/2022. With exclusive lake access to year-round activities and close access to schools plus amenities, this home isn’t just a place to live—it’s a dream lifestyle for your growing family!
| COMMUNITY | Crystal Shores |
| TYPE | Residential |
| STYLE | TSTOR |
| YEAR BUILT | 2005 |
| SQUARE FOOTAGE | 2648.0 |
| BEDROOMS | 5 |
| BATHROOMS | 5 |
| BASEMENT | Finished, Full Basement |
| FEATURES |
| GARAGE | Yes |
| PARKING | DBAttached |
| ROOF | Asphalt Shingle |
| LOT SQFT | 451 |
| ROOMS | DIMENSIONS (m) | LEVEL |
|---|---|---|
| Master Bedroom | 4.14 x 4.88 | Upper |
| Second Bedroom | 3.35 x 3.66 | Upper |
| Third Bedroom | 3.05 x 3.68 | Upper |
| Dining Room | 2.92 x 4.27 | Main |
| Family Room | ||
| Kitchen | 3.05 x 3.66 | Main |
| Living Room | 3.99 x 4.27 | Main |
INTERIOR
Central Air, Central, Forced Air,
EXTERIOR
Back Yard, Front Yard, Greenbelt, Low Maintenance Landscape, No Neighbours Behind, Private, Street Lighting
Broker
eXp Realty
Agent

