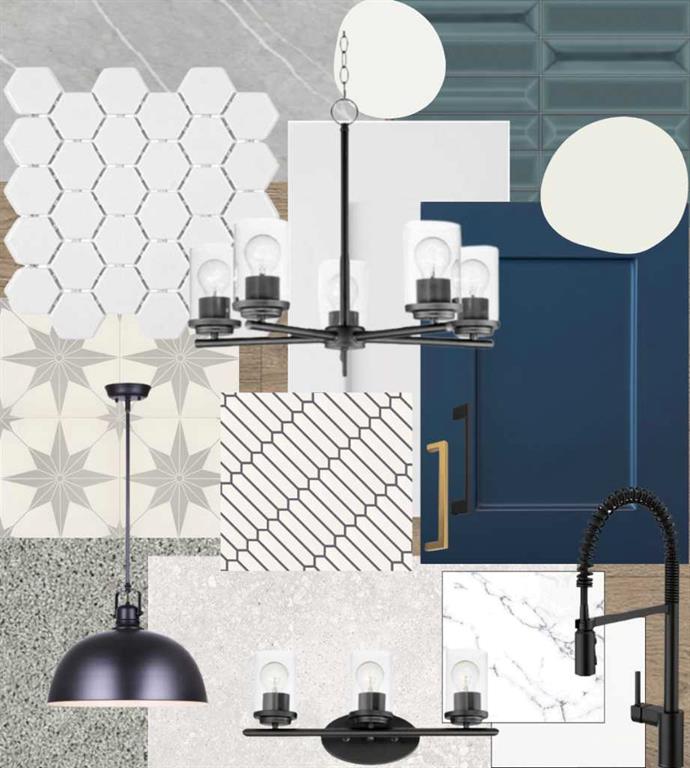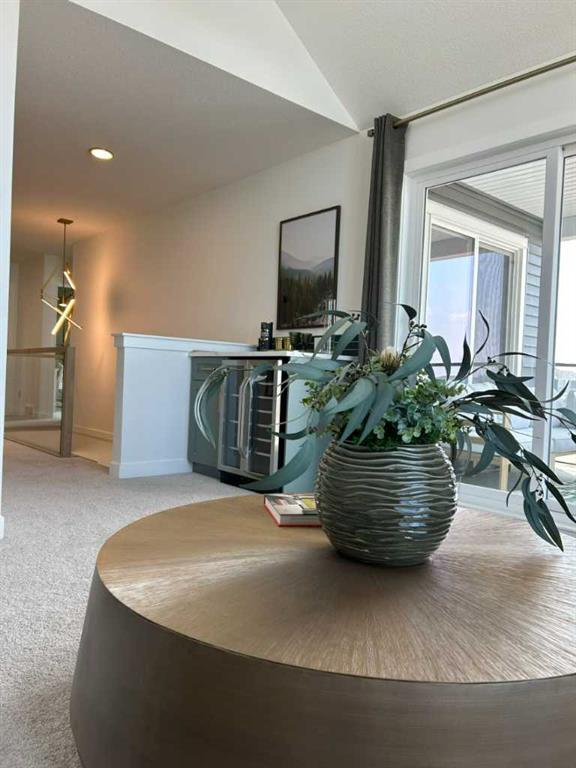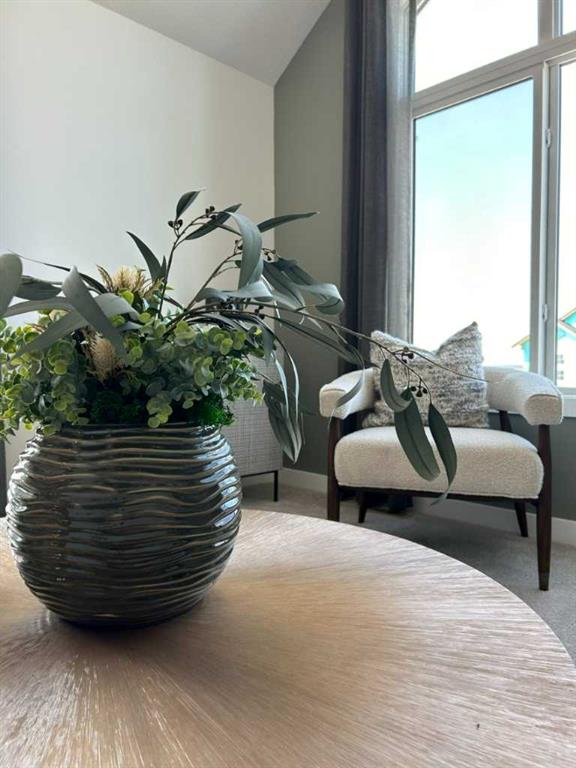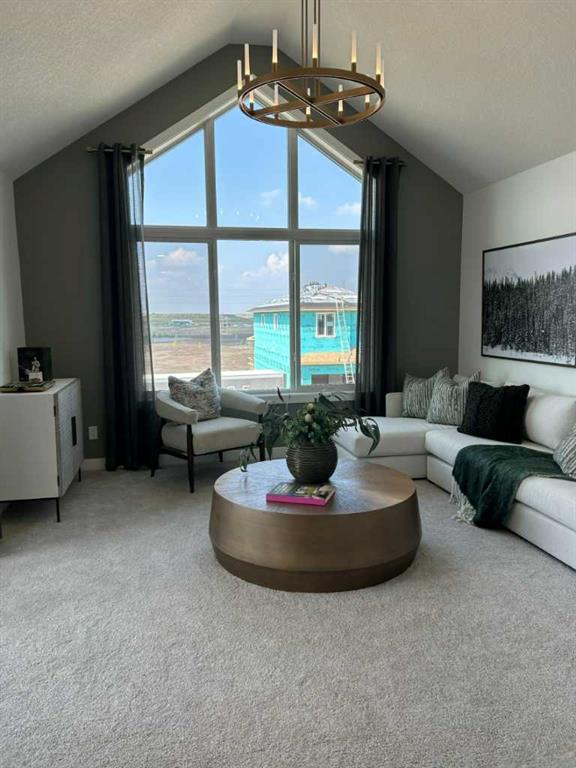

15 Bearberry Lane
Okotoks
Update on 2023-07-04 10:05:04 AM
$849,900
3
BEDROOMS
2 + 1
BATHROOMS
2524
SQUARE FEET
2019
YEAR BUILT
Welcome to 15 Bearberry Lane in prestigious D'arcy Ranch, Okotoks! This one-of-a-kind custom home, boasts 2,524 square feet of above grade living space and features 3 large bedrooms + main floor den (with built-in desk and cabinetry), 2.5 spa-inspired bathrooms, extraordinary chef's kitchen (with top-of-the-line stainless steel appliances, quartz countertops, floor-to-ceiling soft-close cabinetry, walk-through pantry, and pot filler), spacious living room with natural gas fireplace, upstairs bonus room, upstairs laundry room (with sink and cabinetry - connecting directly to the primary bedroom walk-in closet!), oversized drywalled/insulated/painted double attached garage, and a breathtaking backyard equipped with a two-tiered composite deck, gas BBQ hookup, and dog run area! Upgrades are endless here and include: central air conditioning, water softener system, accent/feature walls throughout the home, high-end window treatments (including drapery and black out blinds), and professional landscaping with artificial turf (front and back yard). Situated on an oversized corner lot overlooking a greenspace/park, with sunny east and west exposures, this home is sure to impress. The unfinished basement showcases 1,028 square feet for future development (with windows, tall ceilings, and bathroom rough-in). Minutes to all amenities. Don't miss out, call now!
| COMMUNITY | D'arcy Ranch |
| TYPE | Residential |
| STYLE | TSTOR |
| YEAR BUILT | 2019 |
| SQUARE FOOTAGE | 2524.0 |
| BEDROOMS | 3 |
| BATHROOMS | 3 |
| BASEMENT | Full Basement, UFinished |
| FEATURES |
| GARAGE | 1 |
| PARKING | Concrete Driveway, Covered, DBAttached, Driveway, Enclosed, FTD |
| ROOF | Asphalt Shingle |
| LOT SQFT | 259 |
| ROOMS | DIMENSIONS (m) | LEVEL |
|---|---|---|
| Master Bedroom | 4.27 x 5.72 | Upper |
| Second Bedroom | 3.33 x 4.47 | Upper |
| Third Bedroom | 3.56 x 3.86 | Upper |
| Dining Room | 3.99 x 3.73 | Main |
| Family Room | ||
| Kitchen | 4.34 x 3.02 | Main |
| Living Room | 4.24 x 4.95 | Main |
INTERIOR
Central Air, Full, Central, Forced Air, Gas
EXTERIOR
Back Yard, Backs on to Park/Green Space, Corner Lot, Front Yard, Low Maintenance Landscape, No Neighbours Behind, Landscaped, Level, Private, Rectangular Lot, See Remarks, Views
Broker
MaxWell Capital Realty
Agent














































































