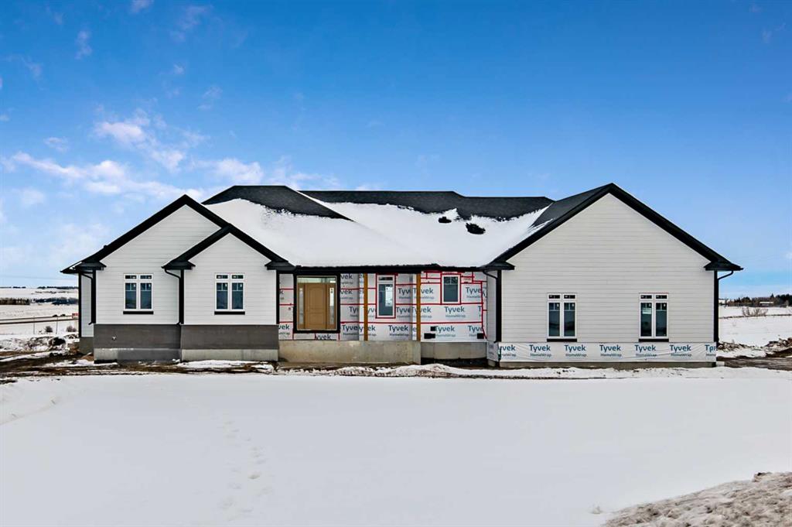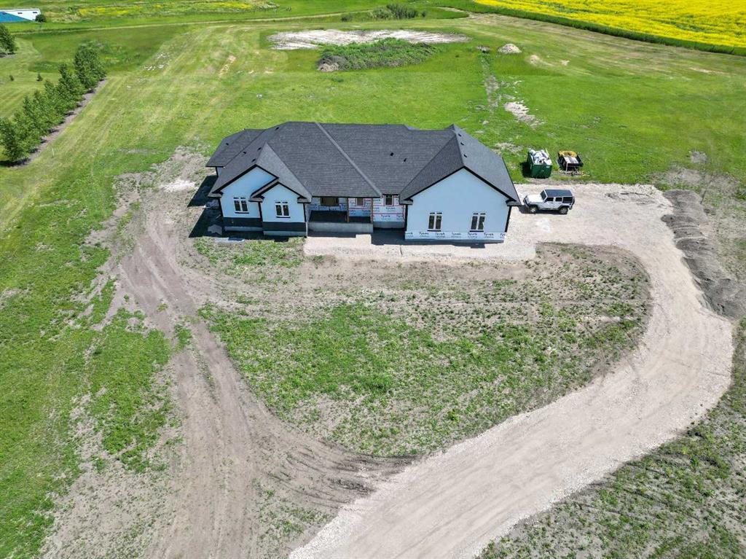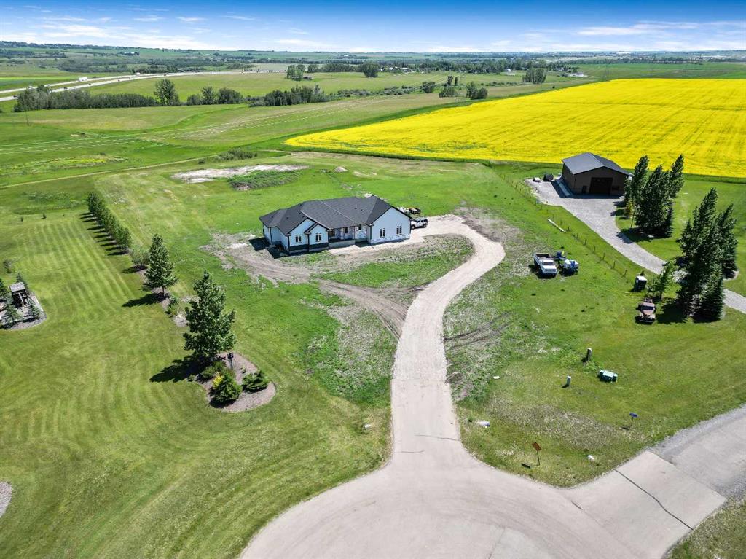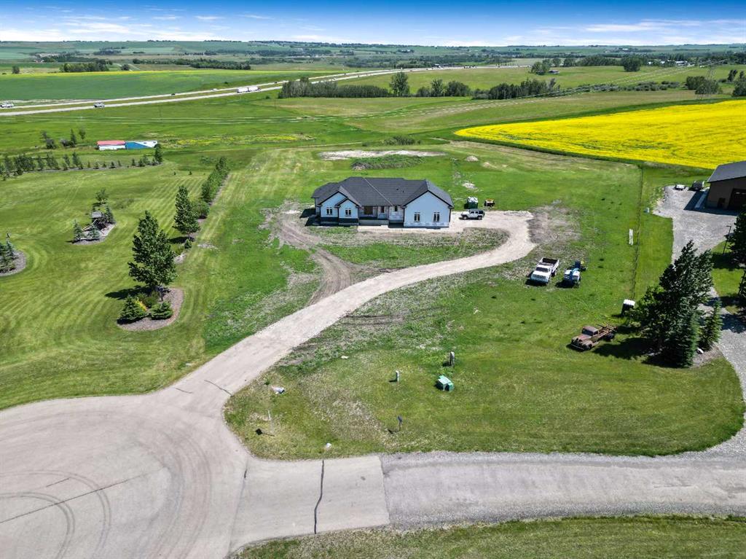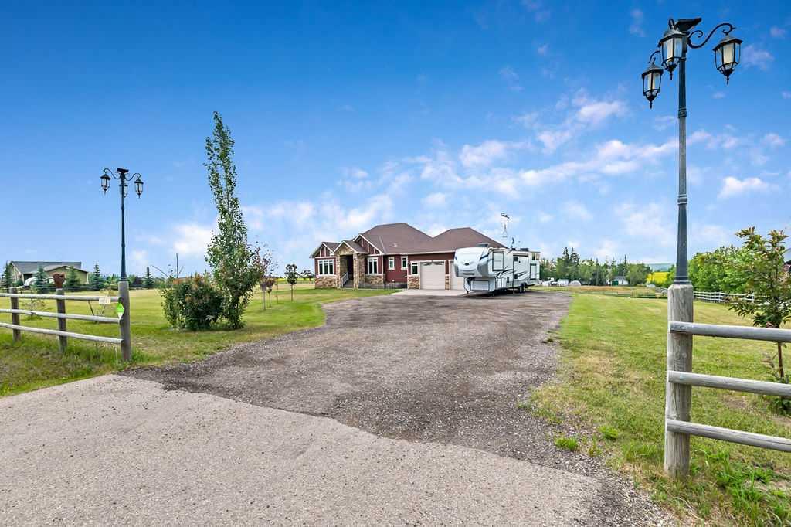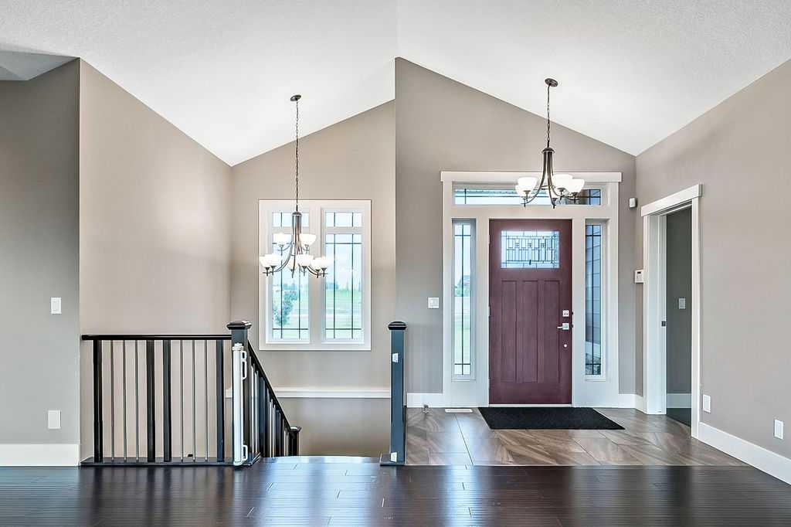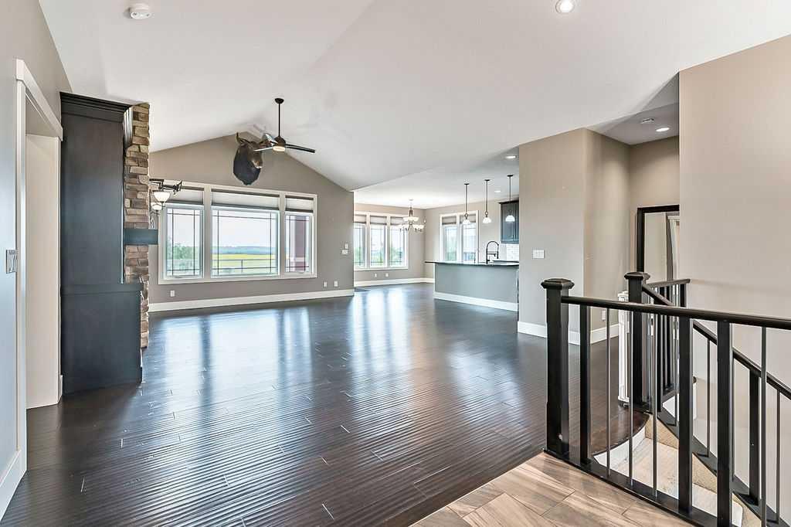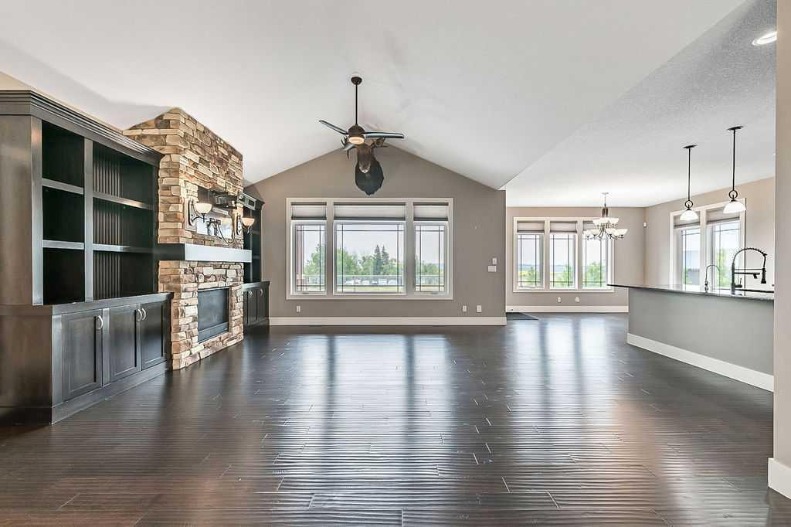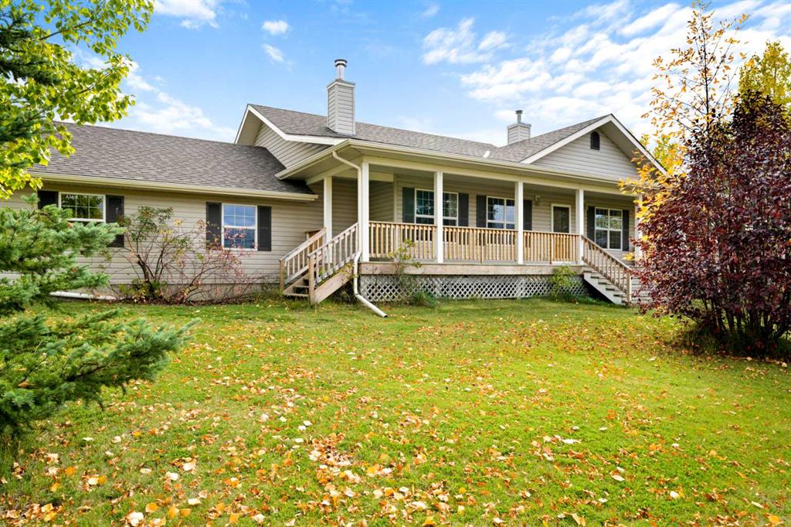

37 Drake Landing Ridge
Okotoks
Update on 2023-07-04 10:05:04 AM
$1,399,900
5
BEDROOMS
4 + 1
BATHROOMS
2593
SQUARE FEET
2013
YEAR BUILT
Welcome to this stunning custom-built home that perfectly combines luxury, comfort, and modern functionality, all set against the picturesque backdrop of a serene pond. Boasting a thoughtfully designed layout, this property features a grand main floor with soaring 18-foot ceilings in the great room, a striking full-height stone fireplace with a mantel, and expansive windows that flood the space with natural light. The gourmet kitchen is a chef's dream, equipped with dual-fuel cooking capabilities, a Samsung fridge, granite countertops, a granite double sink, a walk-in butler’s pantry and a garburator for added convenience. The main floor also offers two spacious bedrooms, including the primary suite with a walk-in closet and a spa-like en-suite featuring double sinks, a soaker tub, and a glass shower with a built-in bench. Upstairs, you’ll find two additional loft-style bedrooms, each with their own three-piece washroom, built-in window benches with storage, and a versatile study area with a built-in desk. The walk-out basement is an entertainer’s paradise, complete with a home gym or dance area featuring mirrors, a wet bar with a mini fridge, surround sound speakers, and a cozy bedroom with its own four-piece washroom. Outdoor living is equally impressive, with a Durodeck patio overlooking the backyard, which connects to a peaceful path leading to a 2km dog park. Additional highlights include a triple-car garage, hardwood flooring throughout the main floor area, sprinklers in both front and back yards, in-ceiling and outdoor speakers, a gas fireplace, and energy-efficient dual-furnace systems. With its exceptional features, ample natural light, and beautiful surroundings, this home is a perfect retreat for anyone seeking both style and substance. Don’t miss your chance to make this dream home yours!
| COMMUNITY | Drake Landing |
| TYPE | Residential |
| STYLE | TSTOR |
| YEAR BUILT | 2013 |
| SQUARE FOOTAGE | 2593.0 |
| BEDROOMS | 5 |
| BATHROOMS | 5 |
| BASEMENT | Finished, Full Basement, WALK |
| FEATURES |
| GARAGE | Yes |
| PARKING | Garage Door Opener, TAttached |
| ROOF | Asphalt Shingle |
| LOT SQFT | 859 |
| ROOMS | DIMENSIONS (m) | LEVEL |
|---|---|---|
| Master Bedroom | 4.27 x 4.57 | Main |
| Second Bedroom | 3.96 x 3.02 | Main |
| Third Bedroom | 3.66 x 5.41 | Basement |
| Dining Room | ||
| Family Room | 9.30 x 4.65 | Basement |
| Kitchen | ||
| Living Room |
INTERIOR
Central Air, Central, Brick Facing, Gas, Great Room
EXTERIOR
Back Yard, Backs on to Park/Green Space, Dog Run Fenced In, Underground Sprinklers, Pie Shaped Lot
Broker
Maxwell Real Estate Solutions Ltd.
Agent

























































