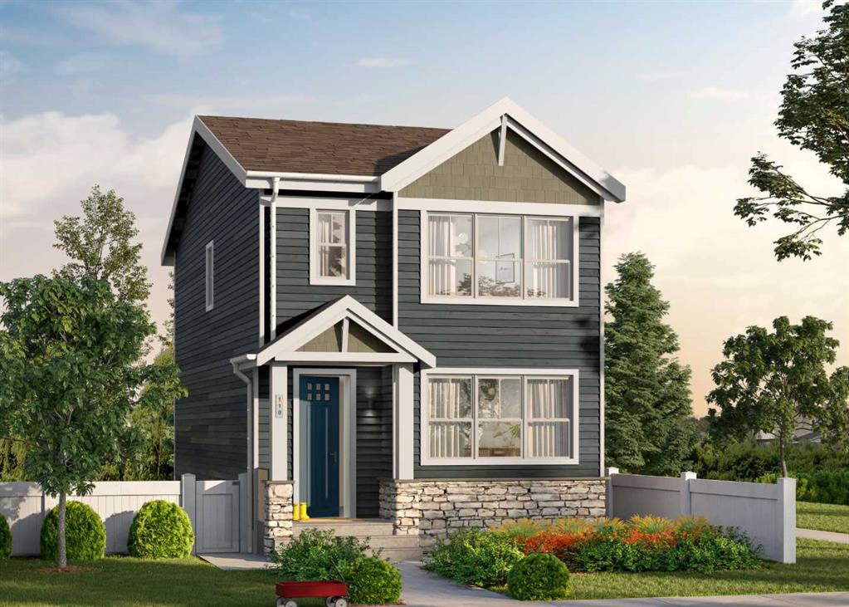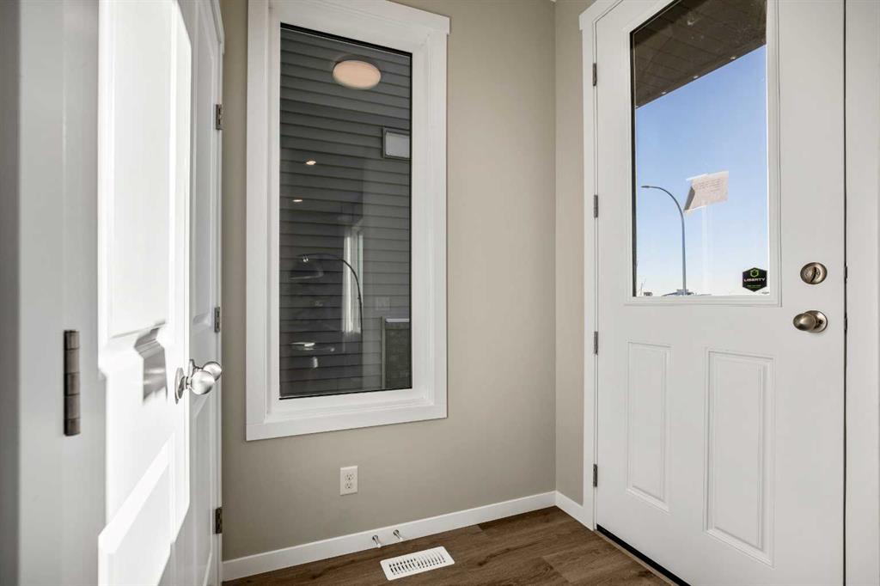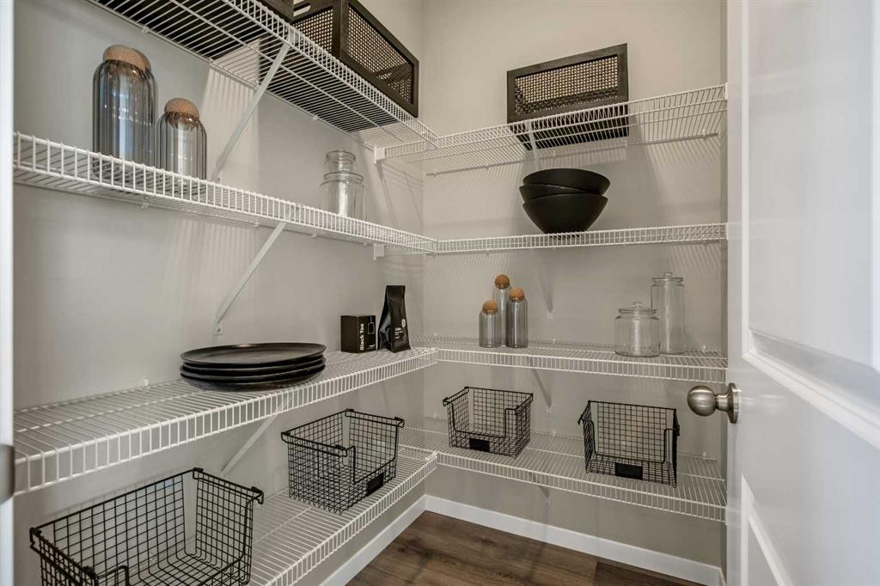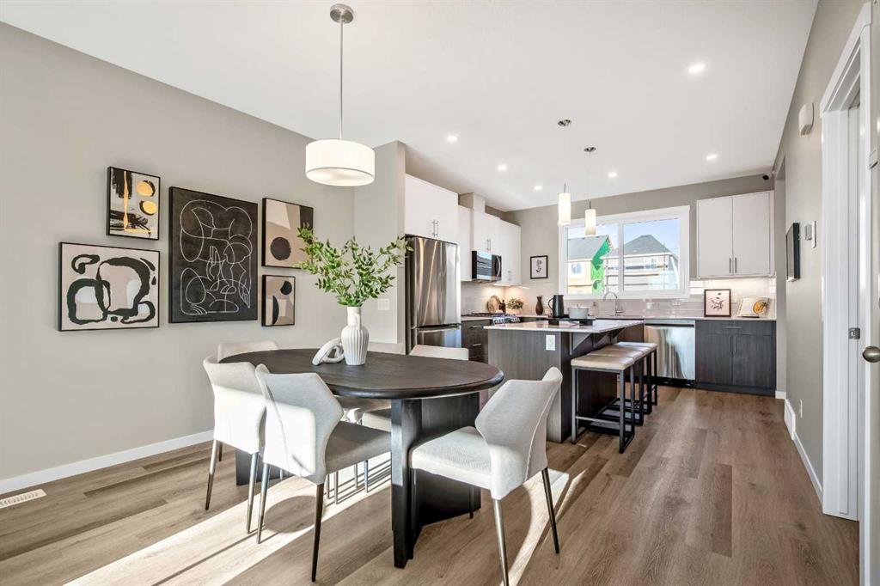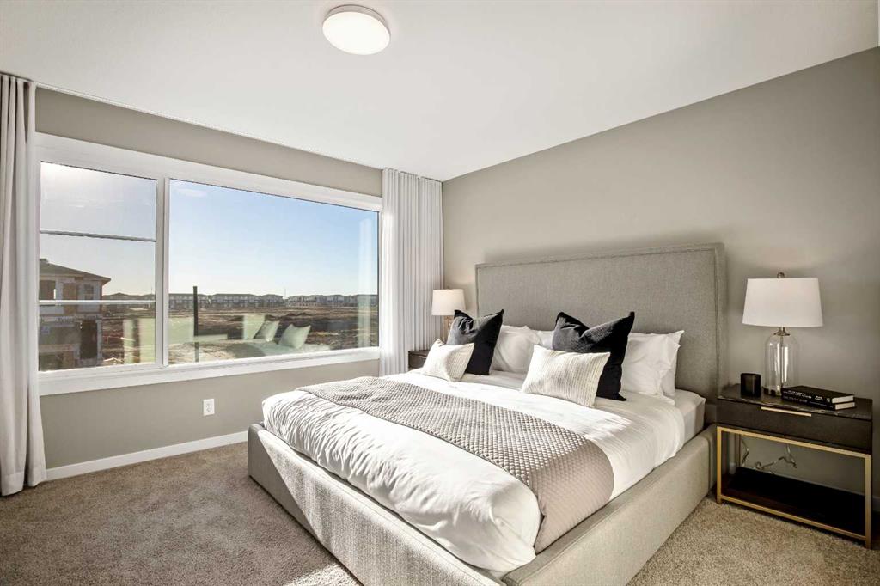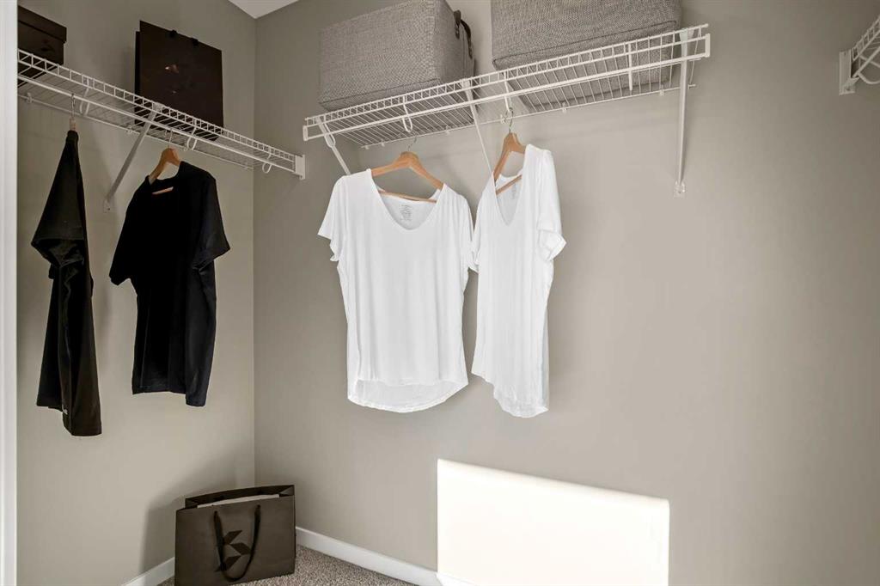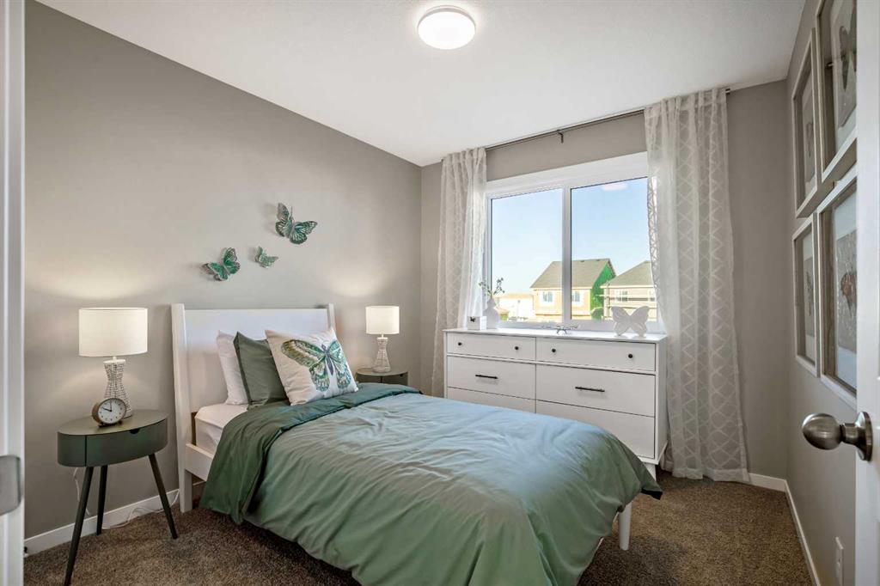

18 Wedderburn Gate
Okotoks
Update on 2023-07-04 10:05:04 AM
$618,566
3
BEDROOMS
2 + 1
BATHROOMS
1448
SQUARE FEET
2025
YEAR BUILT
This brand-new home by Anthem Properties is set on a wide lot in the growing community of Wedderburn. With 1,443 sq. ft. of thoughtfully designed living space, it’s packed with upgrades that make it stand out. The open main floor features a stylish kitchen with upgraded cabinetry, including 39” upper cabinets with a riser and crown to the ceiling, extra pot and pan drawers, and a gas line rough-in for future culinary projects. Step out to the 10’x10’ deck with a BBQ gas line, perfect for summer evenings outdoors. Upstairs, the bright primary suite includes a walk-in closet and private ensuite, while two additional bedrooms and a full bathroom provide plenty of space for the whole family. Additional highlights include a 9’ basement foundation, a side entry door for future development, 22x20 detached garage, and extra windows along the side elevation to let in natural light. With its wide lot, modern upgrades, and Anthem Properties’ signature quality, this home is ready to welcome you. Contact us today to book your private tour! (Photos are representative)
| COMMUNITY | Wedderburn |
| TYPE | Residential |
| STYLE | TSTOR |
| YEAR BUILT | 2025 |
| SQUARE FOOTAGE | 1448.4 |
| BEDROOMS | 3 |
| BATHROOMS | 3 |
| BASEMENT | EE, Full Basement, UFinished |
| FEATURES |
| GARAGE | Yes |
| PARKING | Alley Access, Double Garage Detached |
| ROOF | Asphalt Shingle |
| LOT SQFT | 292 |
| ROOMS | DIMENSIONS (m) | LEVEL |
|---|---|---|
| Master Bedroom | 4.09 x 3.51 | Upper |
| Second Bedroom | 3.05 x 2.84 | Upper |
| Third Bedroom | 3.38 x 2.79 | Upper |
| Dining Room | 4.04 x 3.05 | Main |
| Family Room | ||
| Kitchen | 3.86 x 3.56 | Main |
| Living Room |
INTERIOR
None, Forced Air,
EXTERIOR
Back Yard, Front Yard, Street Lighting
Broker
Real Broker
Agent

