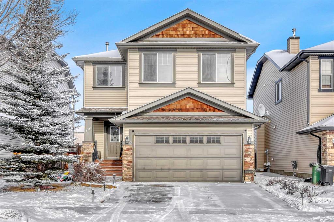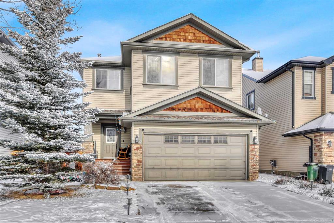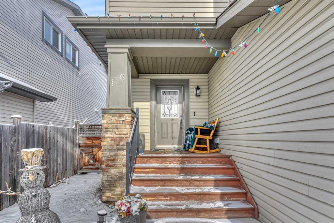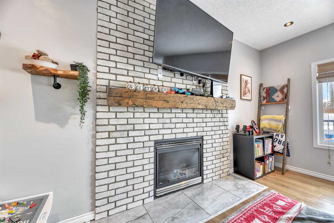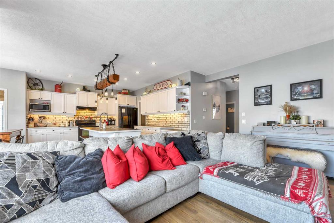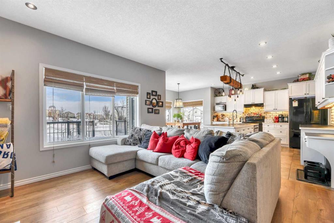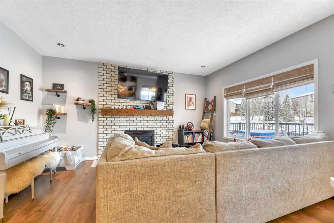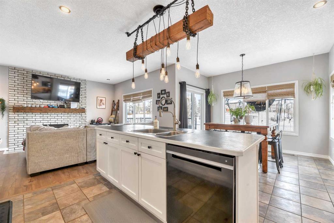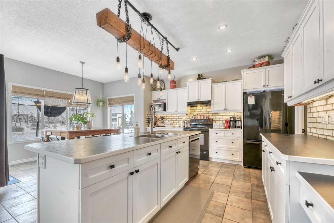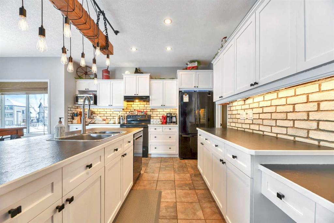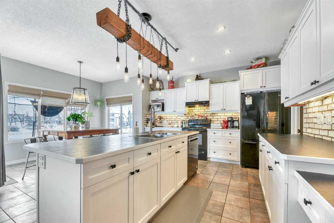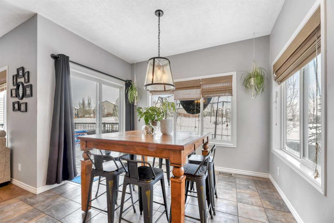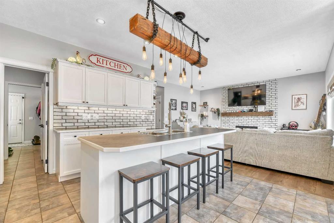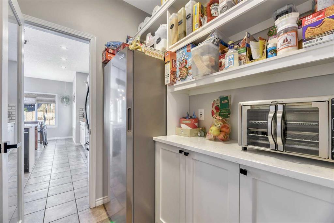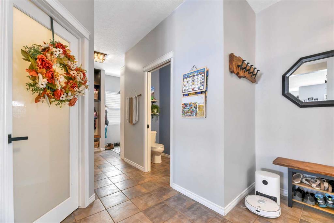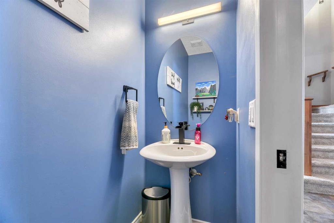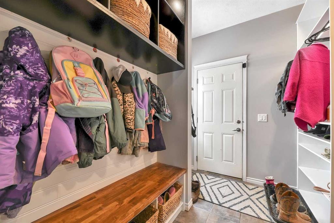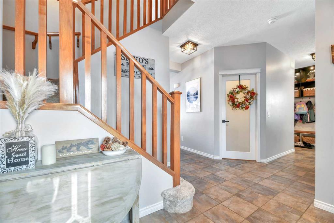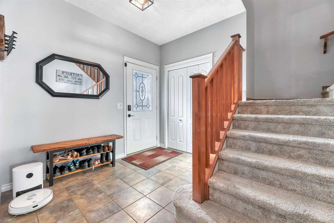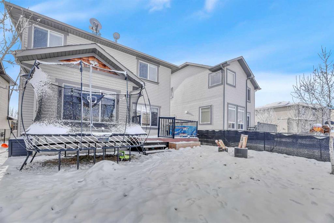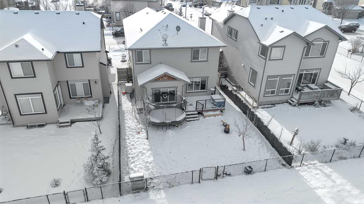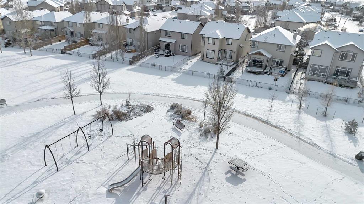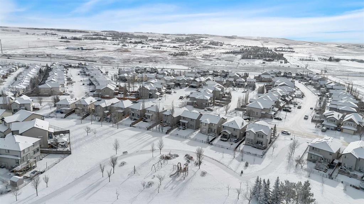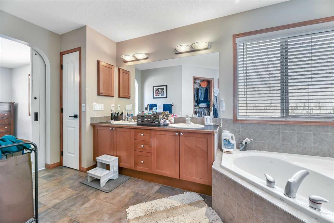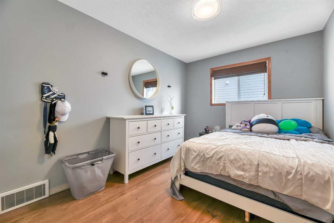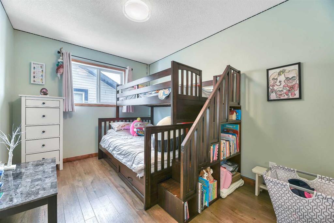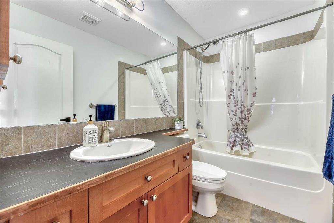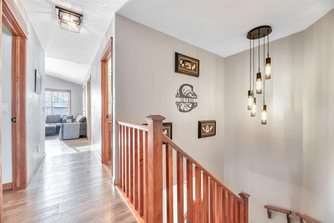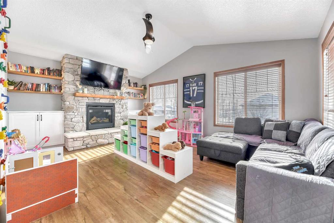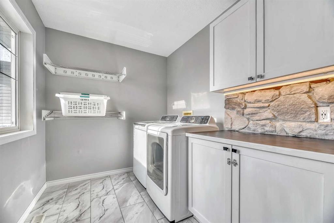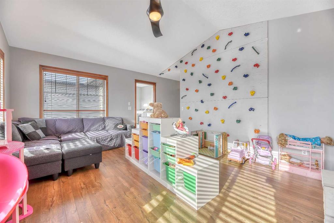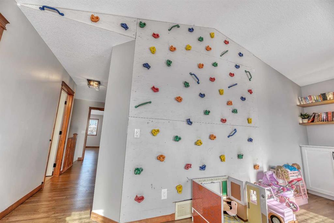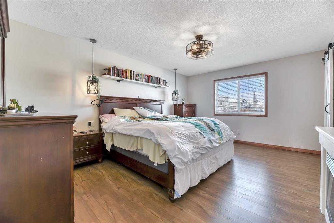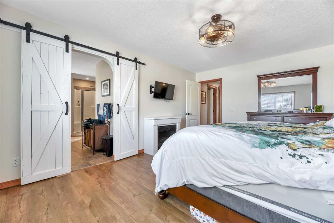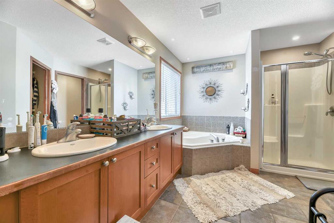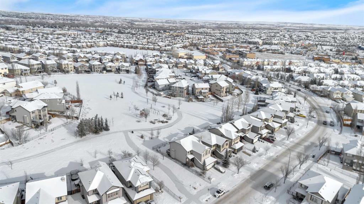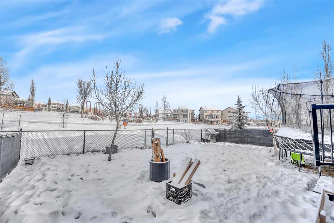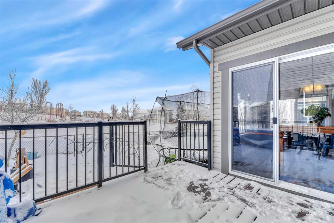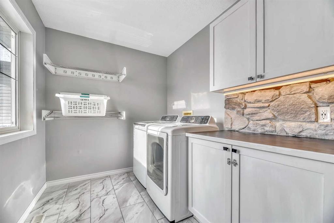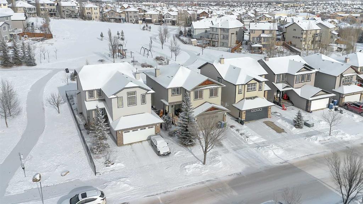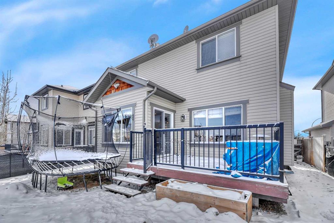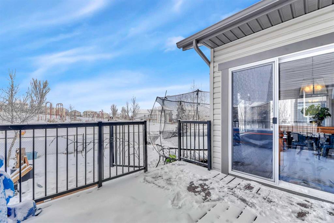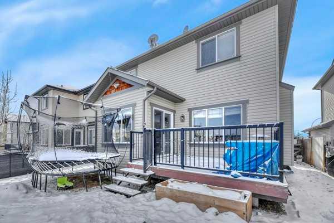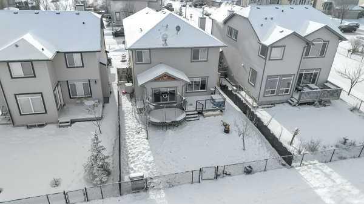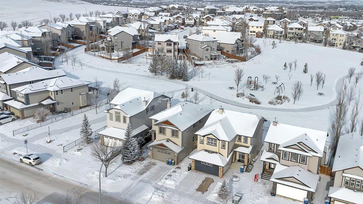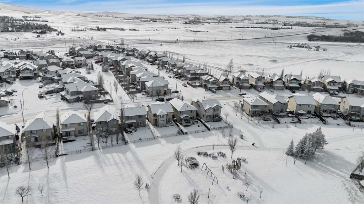

176 Westland Street
Okotoks
Update on 2023-07-04 10:05:04 AM
$680,000
3
BEDROOMS
2 + 1
BATHROOMS
2170
SQUARE FEET
2007
YEAR BUILT
This Amazing home backs onto a large greenspace with walking paths and a playground, making it ideal for young, growing families. It features a main floor office, walkthrough pantry, open great room, and kitchen with large windows offering great views. The upper level includes three bedrooms, a bonus room with foothill views, an ensuite, and upstairs laundry. Additional highlights include beautiful tile flooring, nine-foot ceilings, a finished deck, a heated double attached garage, air conditioning, an upgraded kitchen, bonus room storage, and a fireplace. The unspoiled basement offers potential for future development. Conveniently located near shopping and schools. Upgrades include the Kitchen, Upstairs Bonus Room Fireplace. Builtin Cabinets for Storage. H
| COMMUNITY | Westmount_OK |
| TYPE | Residential |
| STYLE | TSTOR |
| YEAR BUILT | 2007 |
| SQUARE FOOTAGE | 2170.0 |
| BEDROOMS | 3 |
| BATHROOMS | 3 |
| BASEMENT | Full Basement, UFinished |
| FEATURES |
| GARAGE | Yes |
| PARKING | DBAttached, HGarage |
| ROOF | Asphalt Shingle |
| LOT SQFT | 403 |
| ROOMS | DIMENSIONS (m) | LEVEL |
|---|---|---|
| Master Bedroom | 3.78 x 4.95 | Upper |
| Second Bedroom | 4.32 x 2.74 | Upper |
| Third Bedroom | 4.32 x 2.72 | Upper |
| Dining Room | 3.30 x 2.13 | Main |
| Family Room | ||
| Kitchen | 4.27 x 4.01 | Main |
| Living Room | 3.96 x 4.85 | Main |
INTERIOR
Central Air, Forced Air, Natural Gas, Family Room, Gas, Great Room
EXTERIOR
Back Yard, Backs on to Park/Green Space, Environmental Reserve
Broker
RE/MAX Landan Real Estate
Agent

