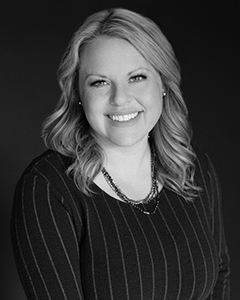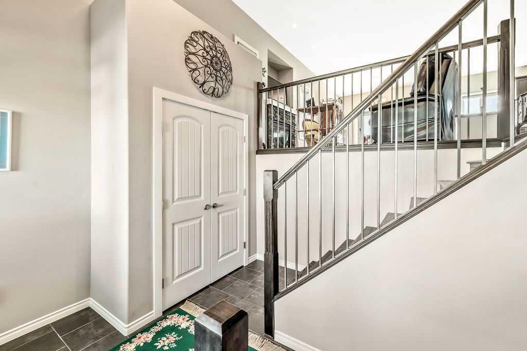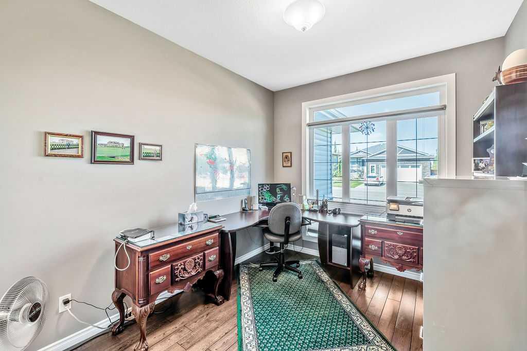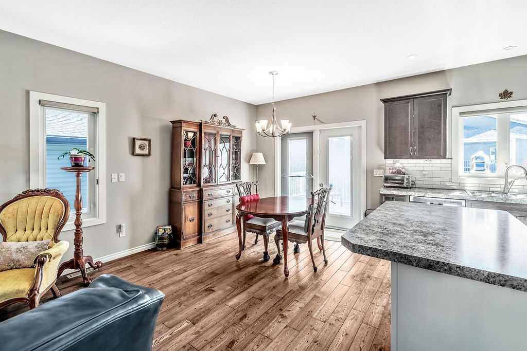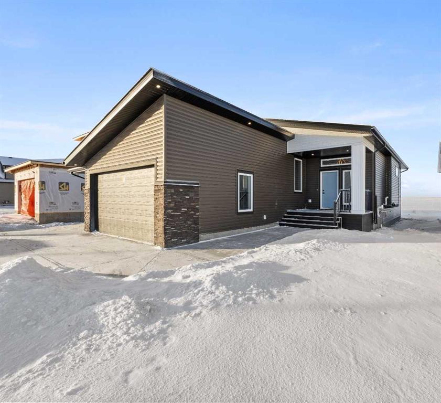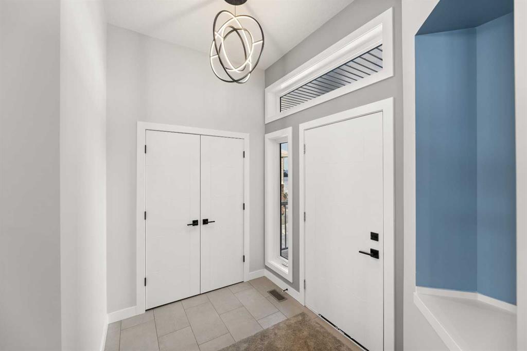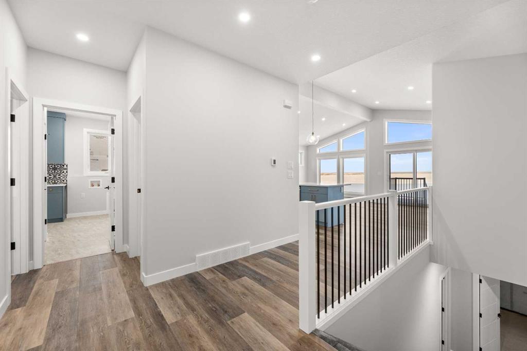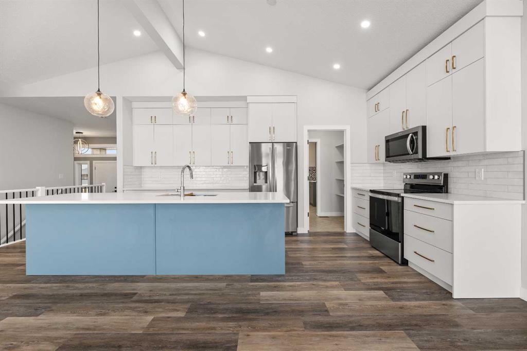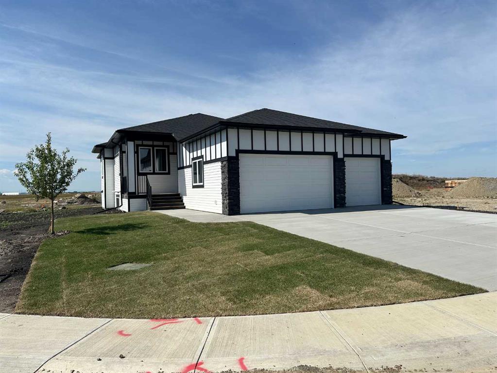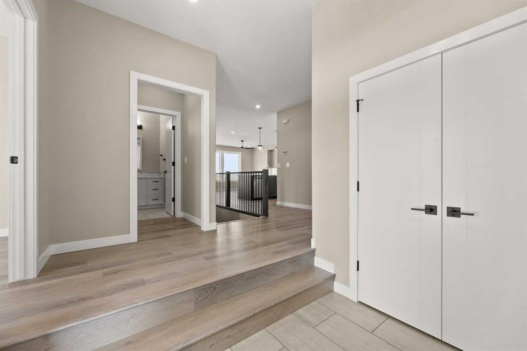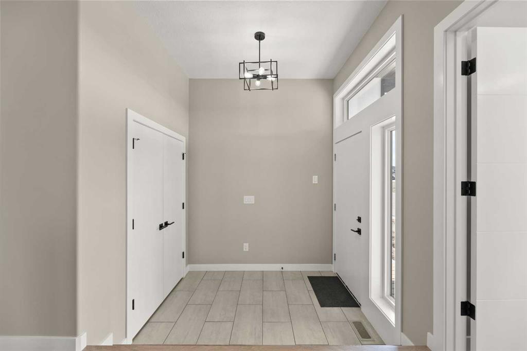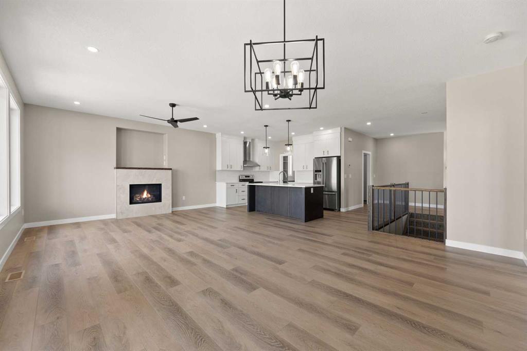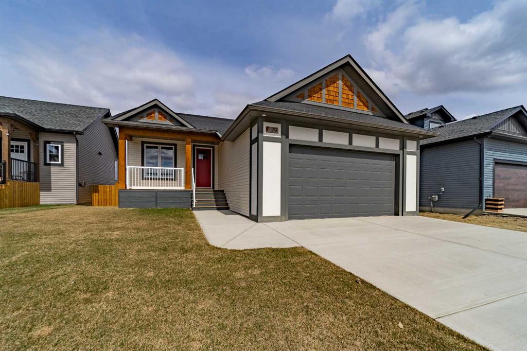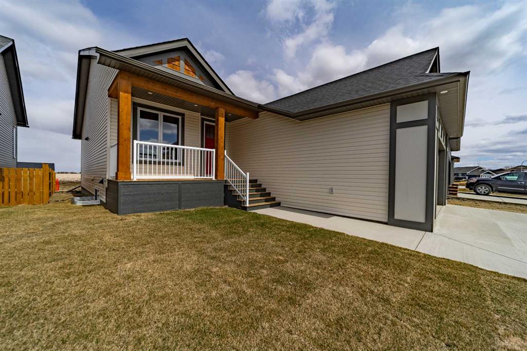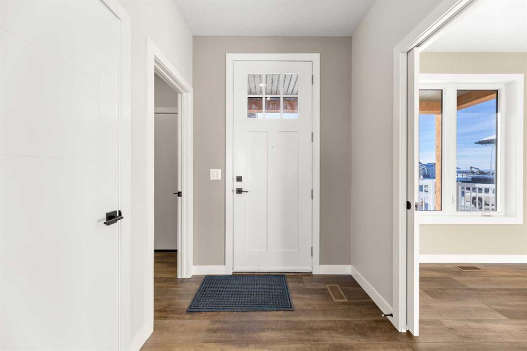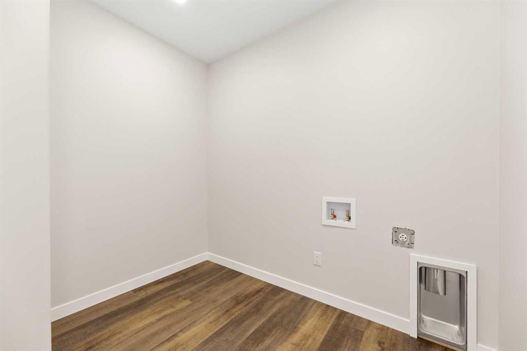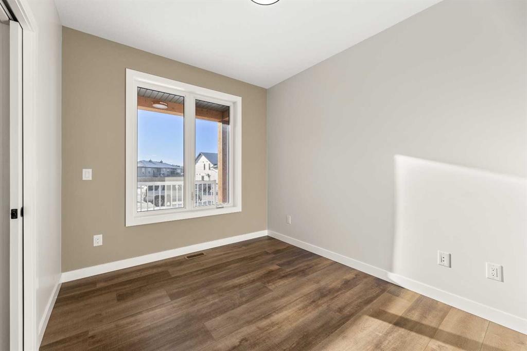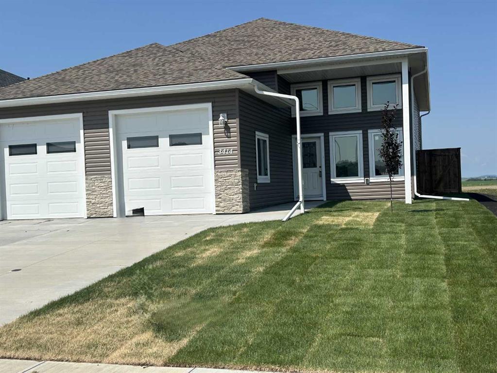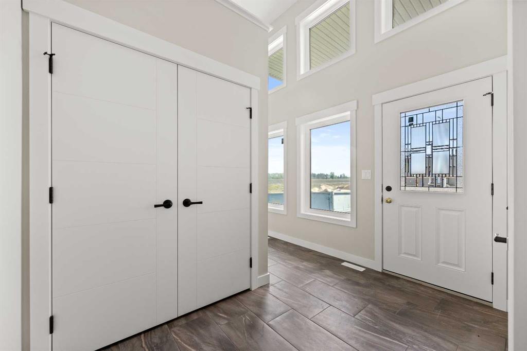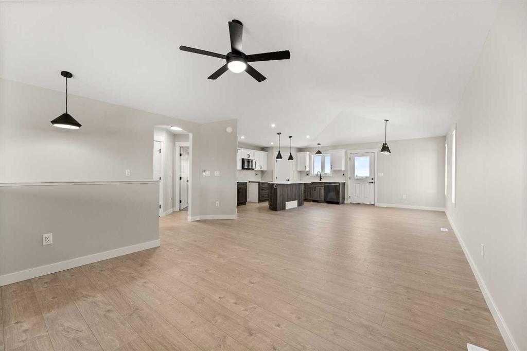

6007 60 Street
Olds
Update on 2023-07-04 10:05:04 AM
$669,900
4
BEDROOMS
3 + 0
BATHROOMS
1569
SQUARE FEET
2003
YEAR BUILT
Welcome to 6007 60 Street, located in southwest Olds, this custom home offers over 3,000 sq. ft. of developed living space, making it ideal for a large or growing family. The main level features a fantastic open floor plan highlighted by 9-foot ceilings and warm hardwood floors. The living room, complete with a cozy corner gas fireplace, seamlessly connects to the kitchen and dining area. The kitchen includes a breakfast bar and ample cupboards and counter space, while the dining area opens up to the south-facing deck and backyard. A convenient laundry room, equipped with a sink, is located off the kitchen and provides access to the double garage. The primary suite is a true retreat, featuring a walk-in closet and a luxurious 4-piece ensuite with a jetted tub. Two additional bedrooms on the main level and another full bathroom ensure plenty of accommodations for family and guests. Downstairs, the finished basement boasts a fourth bedroom with a walk-in closet, a 3-piece bathroom, 2 spacious rec rooms, a huge home office space/ this space could also be used as another bedroom and a massive walk-in pantry. The space is truly impressive. There is no lack or compromise on comfort and space in this beautiful bungalow. Outside, the amazing rear yard enjoys southern exposure, allowing you to relax on the deck or stone patio while enjoying the beautifully landscaped yard filled with mature fruit trees and perennials. This impressive property has been meticulously cared for inside and out. Close to schools, shopping, and all amenities, this home is ready to welcome you. Book your showing today!
| COMMUNITY | NONE |
| TYPE | Residential |
| STYLE | Bungalow |
| YEAR BUILT | 2003 |
| SQUARE FOOTAGE | 1569.3 |
| BEDROOMS | 4 |
| BATHROOMS | 3 |
| BASEMENT | Finished, Full Basement |
| FEATURES |
| GARAGE | Yes |
| PARKING | Concrete Driveway, DBAttached, Oversized |
| ROOF | Asphalt Shingle |
| LOT SQFT | 704 |
| ROOMS | DIMENSIONS (m) | LEVEL |
|---|---|---|
| Master Bedroom | 3.66 x 4.80 | Main |
| Second Bedroom | 3.02 x 4.47 | Main |
| Third Bedroom | 3.02 x 3.23 | Main |
| Dining Room | 4.42 x 3.05 | Main |
| Family Room | ||
| Kitchen | 3.96 x 3.66 | Main |
| Living Room | 4.42 x 5.87 | Main |
INTERIOR
None, In Floor, Forced Air, Natural Gas, Gas, Living Room, Mantle
EXTERIOR
Back Yard, Front Yard, No Neighbours Behind, Landscaped, Rectangular Lot
Broker
CIR Realty
Agent








































