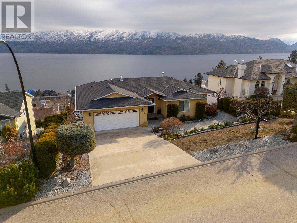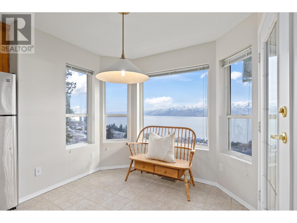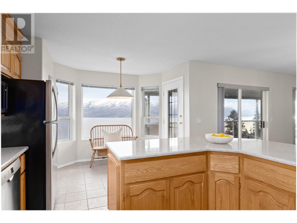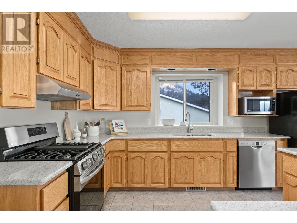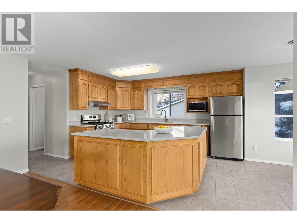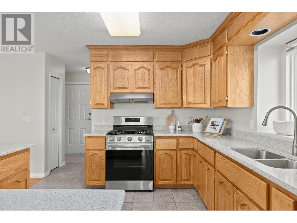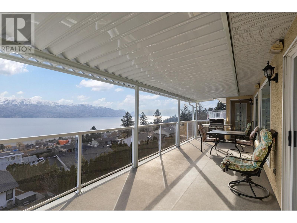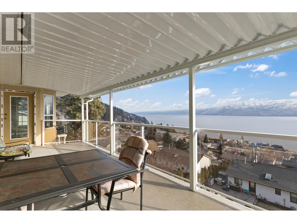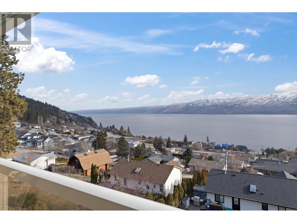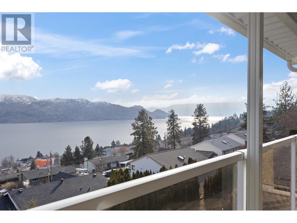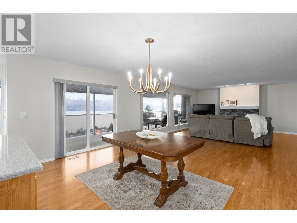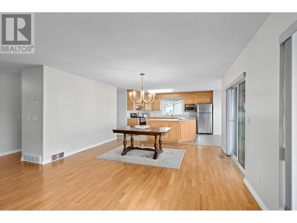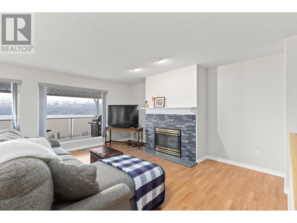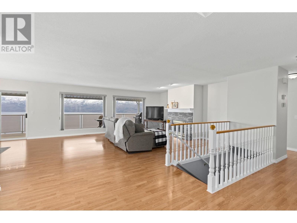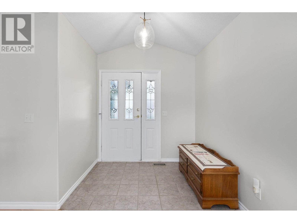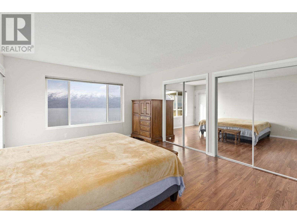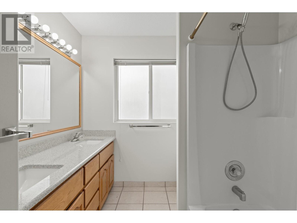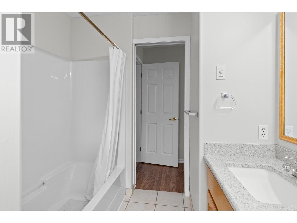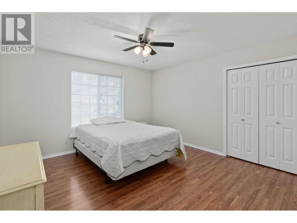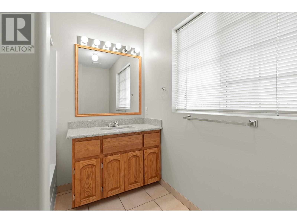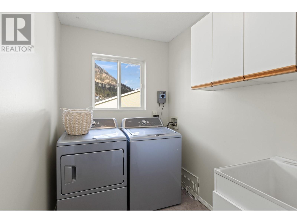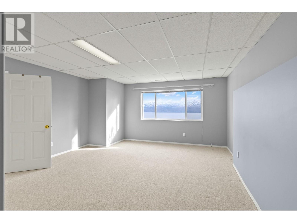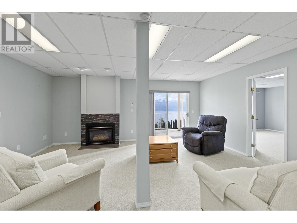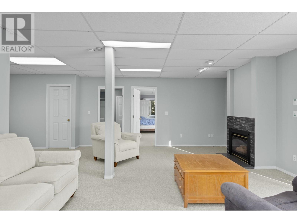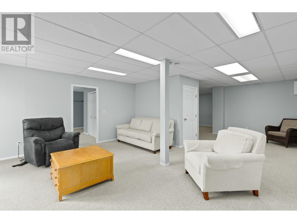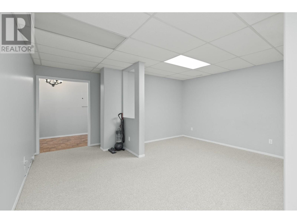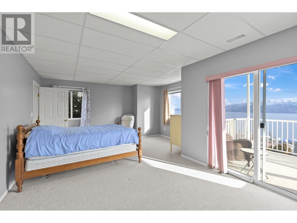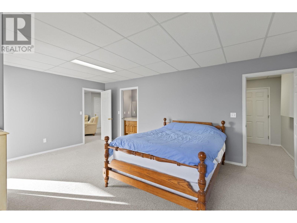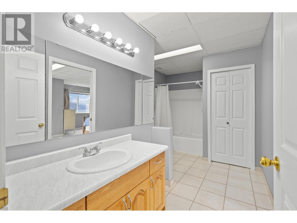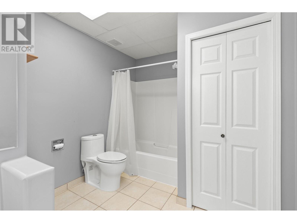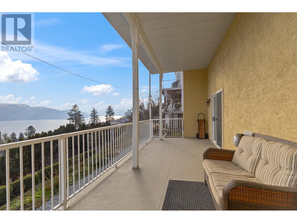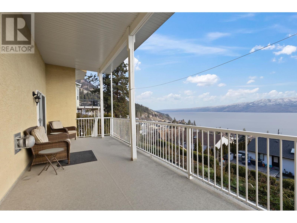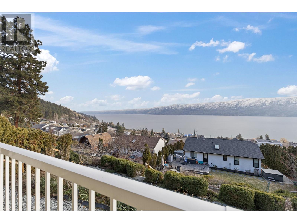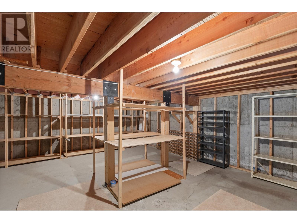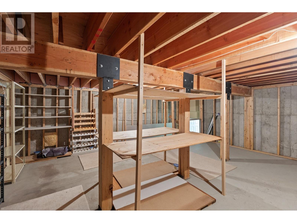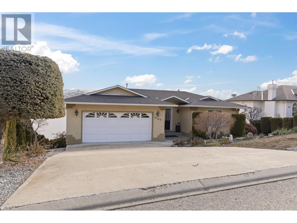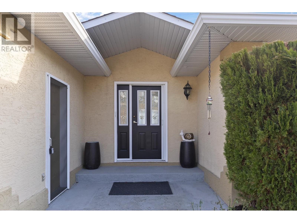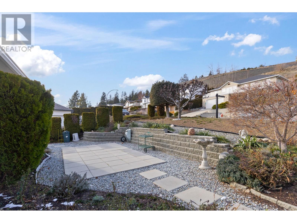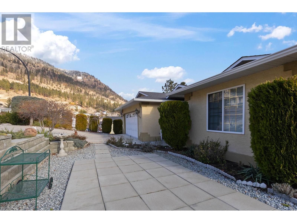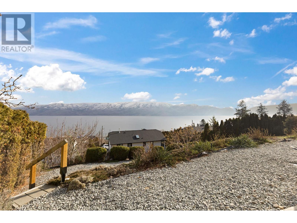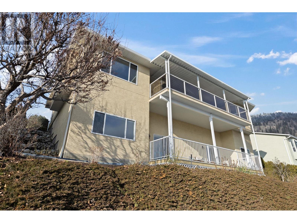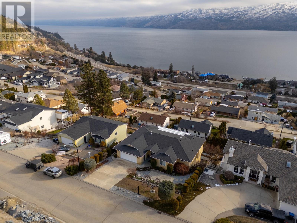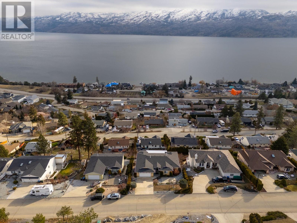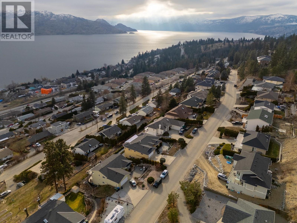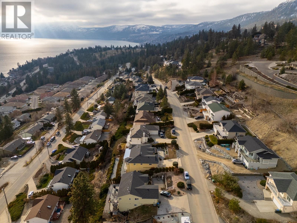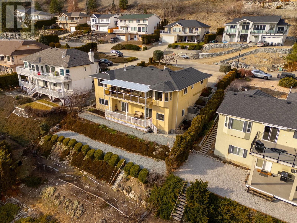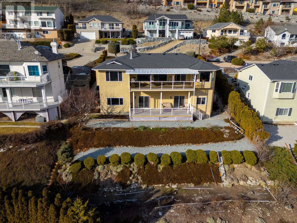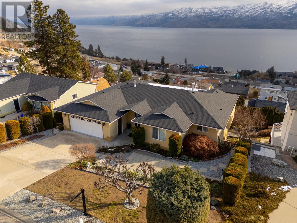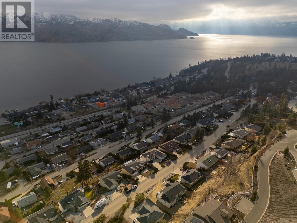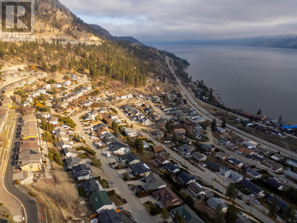

5247 Sutherland Road
Peachland
Update on 2023-07-04 10:05:04 AM
$995,000
4
BEDROOMS
3 + 0
BATHROOMS
1636
SQUARE FEET
1992
YEAR BUILT
Discover the perfect blend of comfort and functionality in this spacious 4-bedroom, 3-bathroom walkout rancher, boasting nearly 3,200 SqFt of living space. Nestled on a peaceful street in charming Peachland, this home offers breathtaking 180-degree, unobstructed lake and mountain views. The main floor features an open-concept design, highlighted by a freshly painted interior, a well-appointed kitchen with new light fixtures, quartz countertops, stainless steel appliances, a cozy breakfast nook, and seamless flow into the expansive living area, complete with a secondary dining space and a gas fireplace. The primary bedroom includes a full ensuite, dual sinks, and direct access to the covered deck. A second bedroom and full bathroom complete the main level. The lower level is equally impressive, offering a spacious family room with a second gas fireplace, two additional bedrooms, den, a full bathroom, and a large, covered patio. Unique to this home is a hidden wine room or storage space beneath the garage—perfect for a workshop or hobby area. With the potential to easily suite this level, the options are endless. Additional features include aluminum deck cover 2023, hot water tank 2023, furnace/AC 2019, new roof 2017. The grounds are irrigated with low-maintenance landscaping and fruit trees. Quick possession is available, making this your chance to own a beautifully refreshed home in an idyllic location.
| COMMUNITY | PE - Peachland |
| TYPE | Residential |
| STYLE | Rancher with Basement |
| YEAR BUILT | 1992 |
| SQUARE FOOTAGE | 1636.0 |
| BEDROOMS | 4 |
| BATHROOMS | 3 |
| BASEMENT | Full, Separate Entrance, Walk-Out Access, Finished |
| FEATURES | Central island, Two Balconies |
| GARAGE | No |
| PARKING | |
| ROOF | Unknown |
| LOT SQFT | 0 |
| ROOMS | DIMENSIONS (m) | LEVEL |
|---|---|---|
| Master Bedroom | 0 x 0 | Main level |
| Second Bedroom | 0 x 0 | Lower level |
| Third Bedroom | 0 x 0 | Lower level |
| Dining Room | 0 x 0 | Main level |
| Family Room | ||
| Kitchen | 0 x 0 | Main level |
| Living Room | 0 x 0 | Lower level |
INTERIOR
EXTERIOR
Stucco
Broker
Coldwell Banker Horizon Realty
Agent

